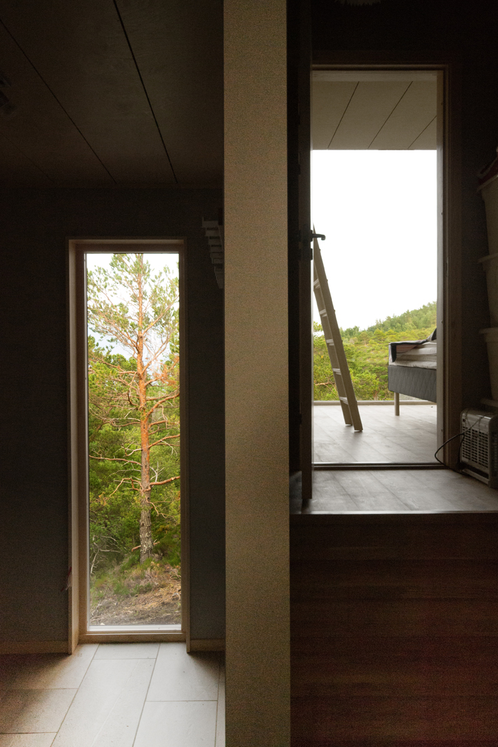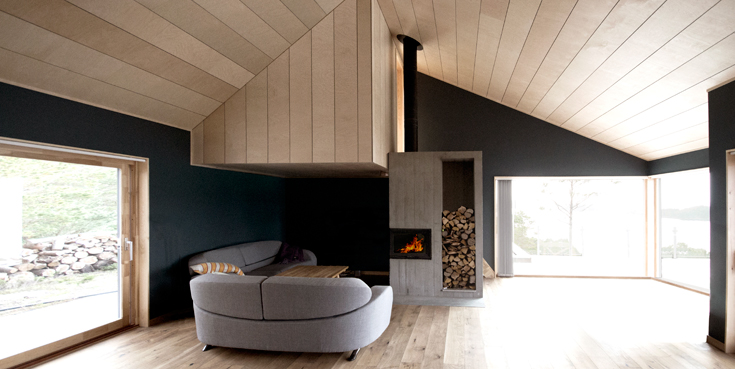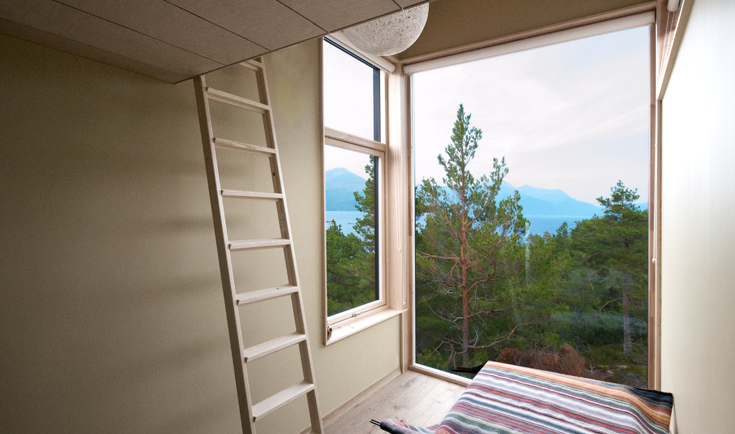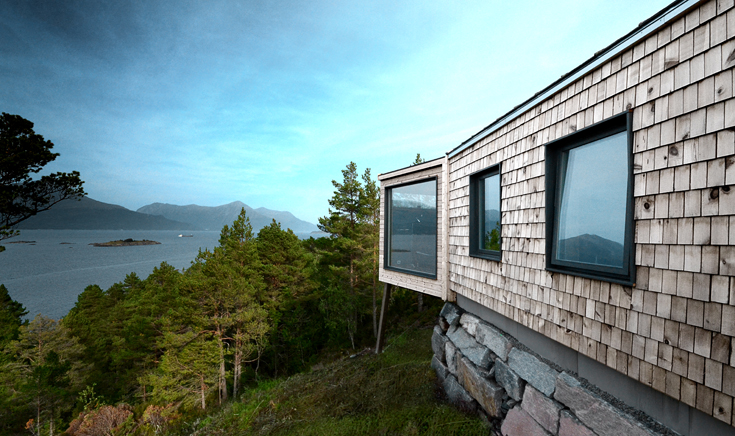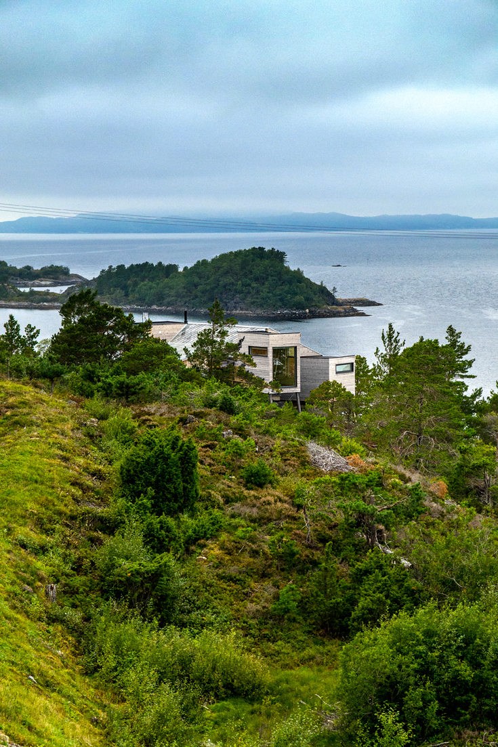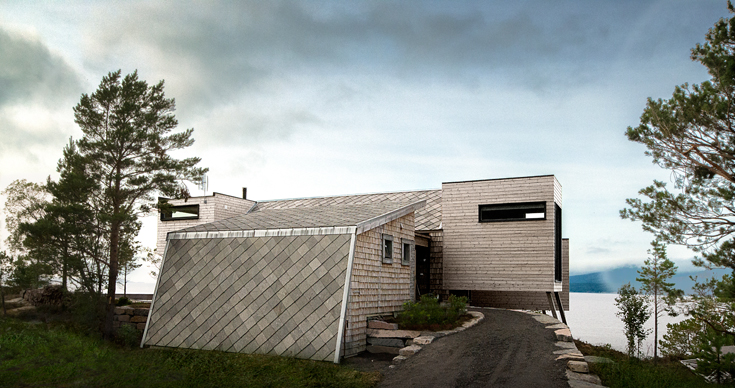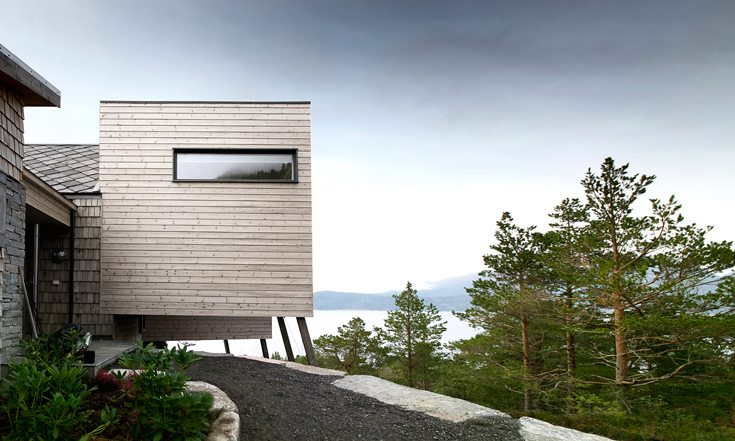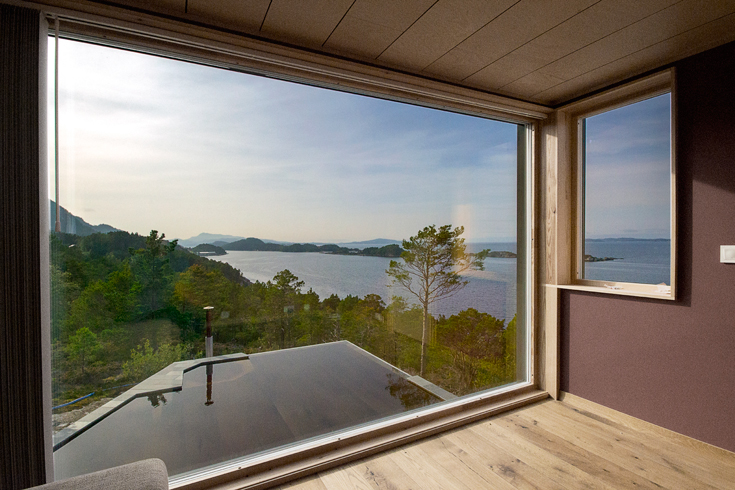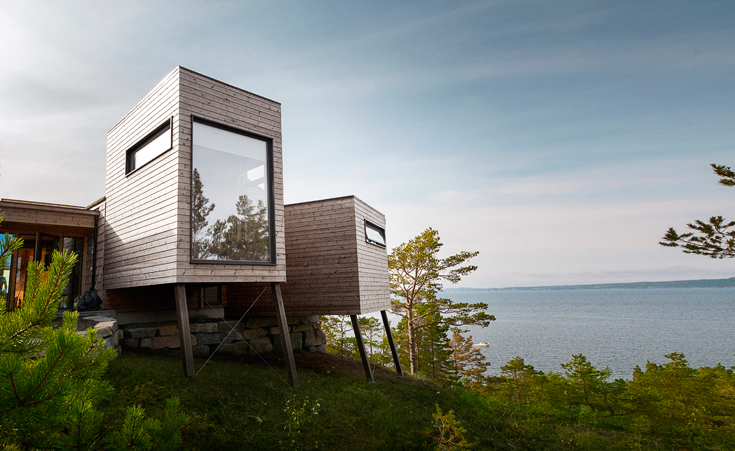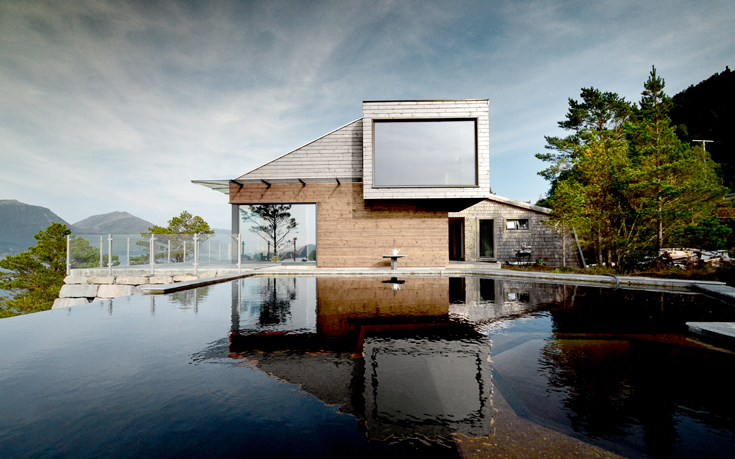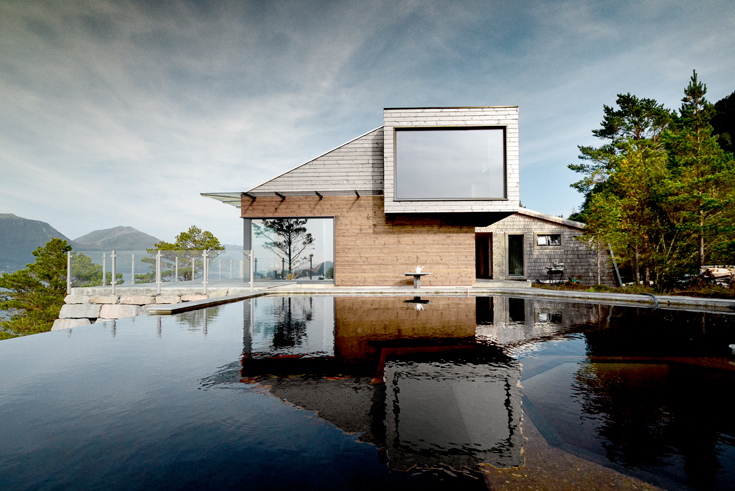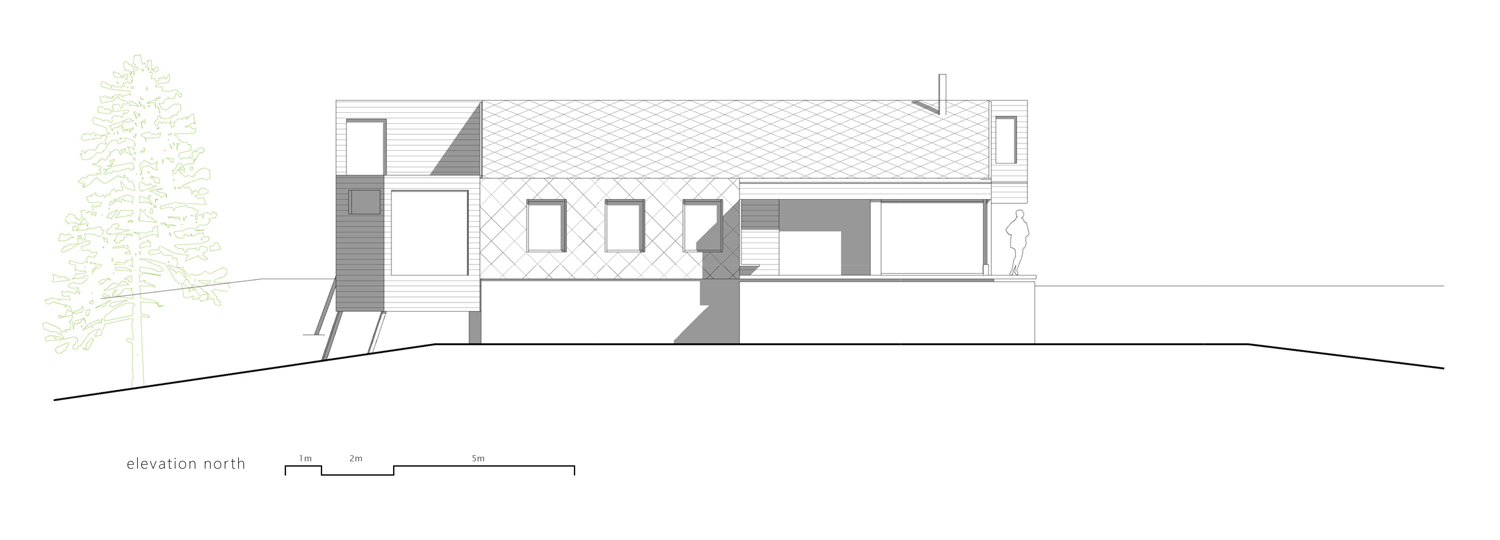An Attractive Set: Cabin Straumsnes by Rever & Drage Architects

The original house, except for the addition, was torn down to create space for the new structure. The addition was designed by another team of architects a few years ago. This meant that the architects from the Norwegian studio Rever & Drage had to develop a design that not only integrated the addition in a harmonious way, but would also give the project, known as Cabin Straumsnes, an entirely new face.
The result? A combination of traditional cabin with hipped roof and a modern complex with added flat-roofed modules. The front module, which faces west, was planned as a work area and offers the best view over the sea. However, it tends to shake in stormy weather and was thus constructed to allow a certain flexibility. The east-side modules are sheltered from the wind; they accommodate bedrooms and retreats.
The overall cladding of wood shingles, generally used only on the windward side of a house, serve to give both the new and old constructions the look of a unified whole.
