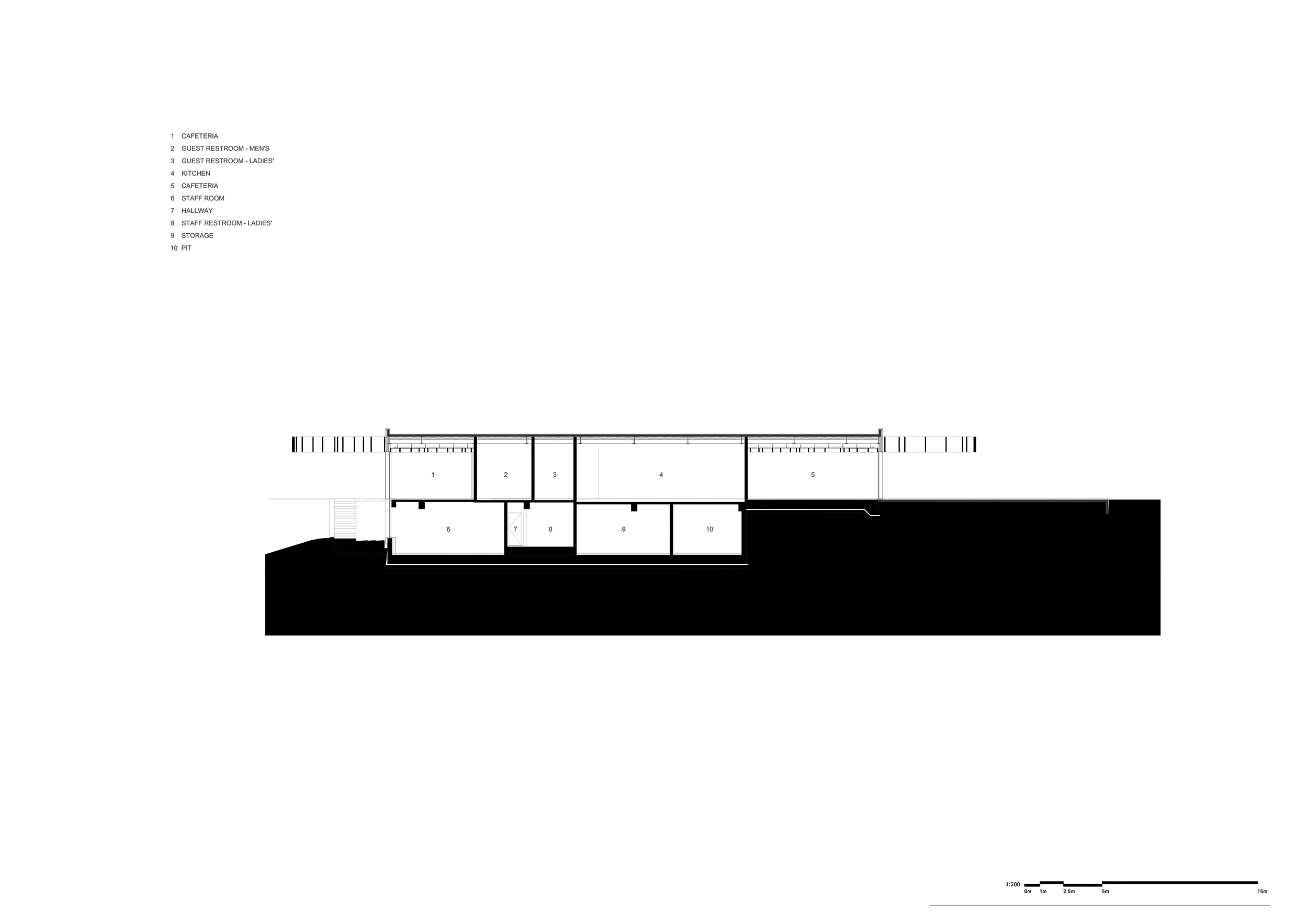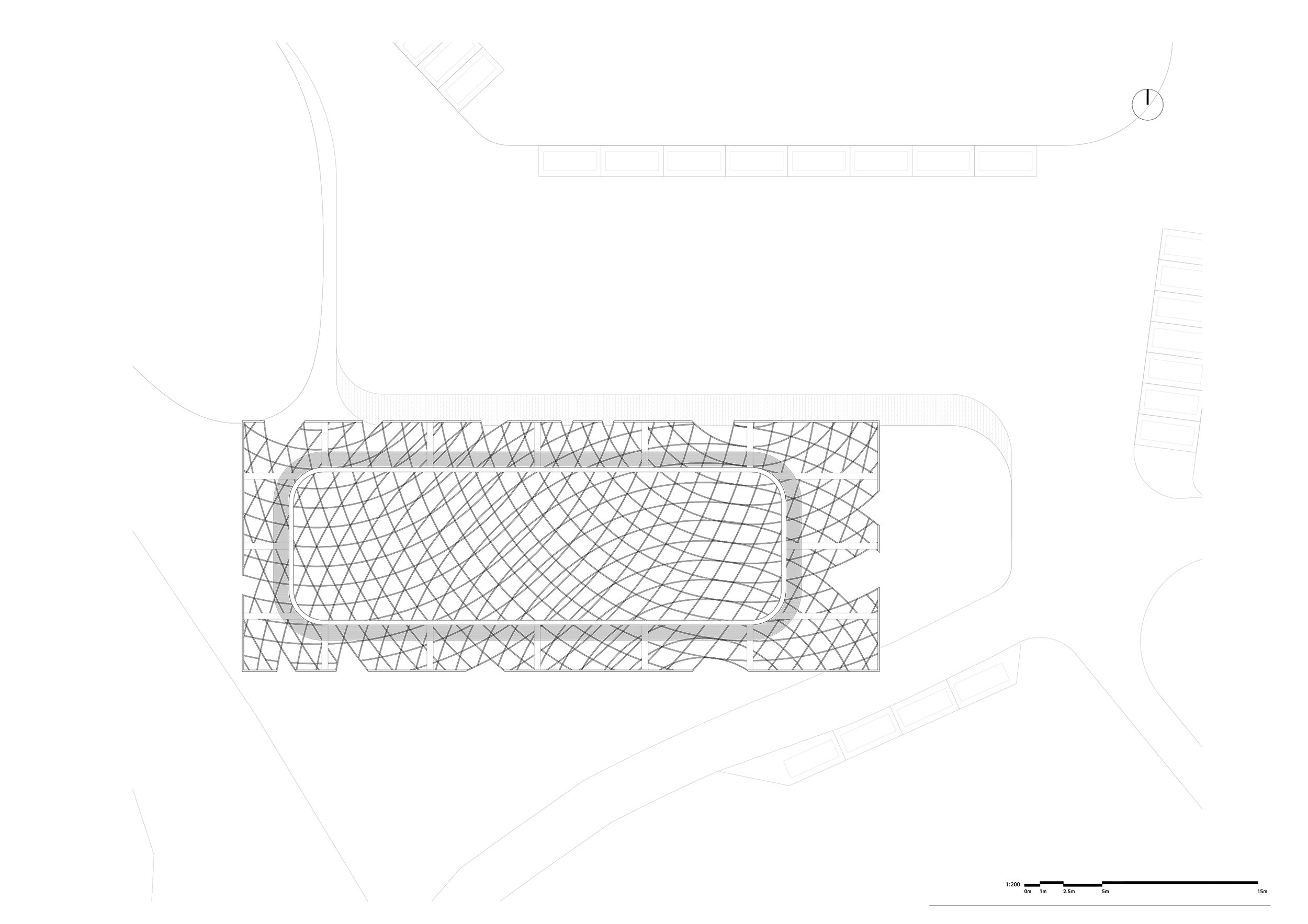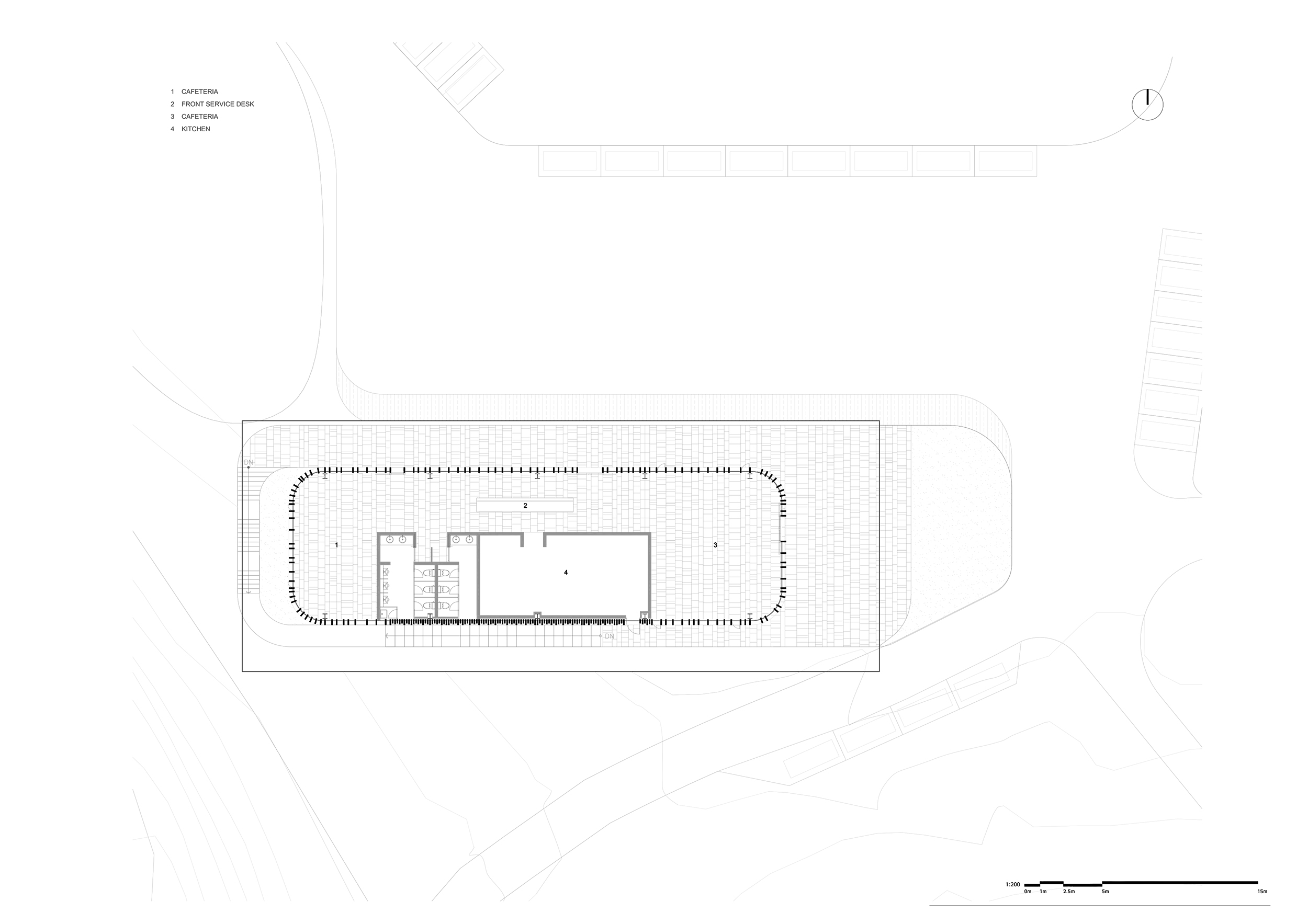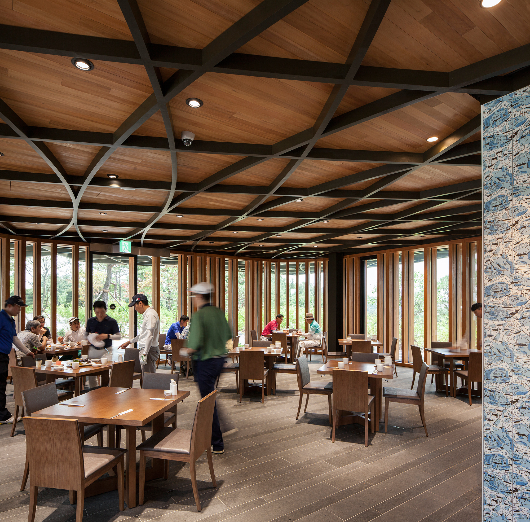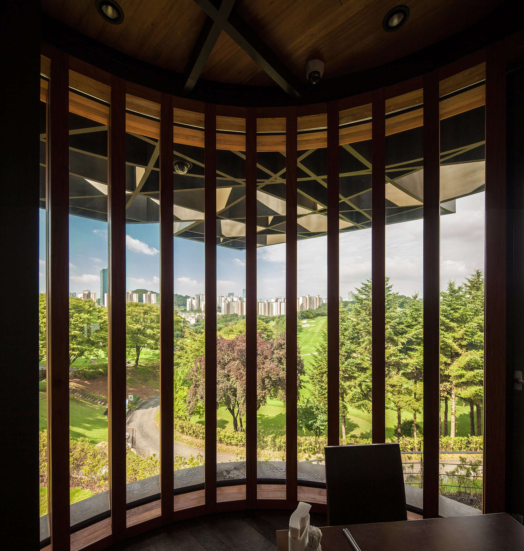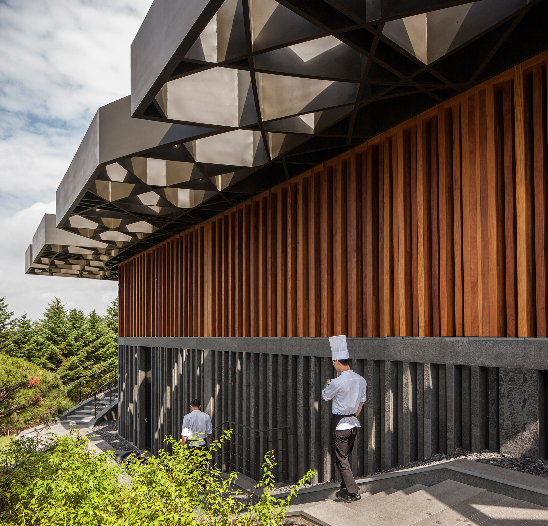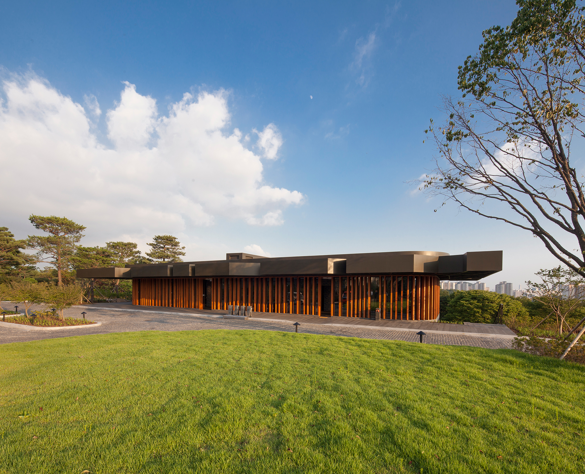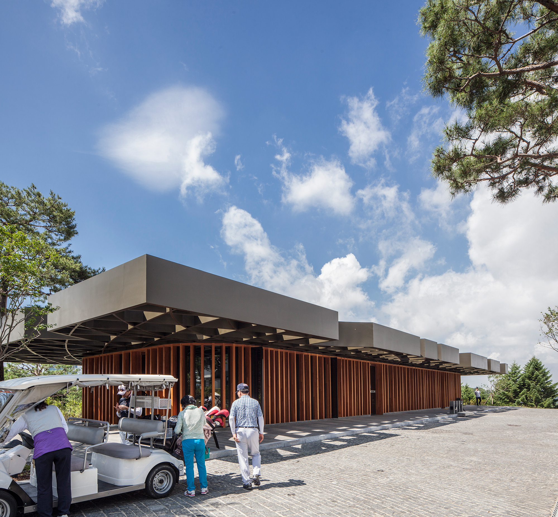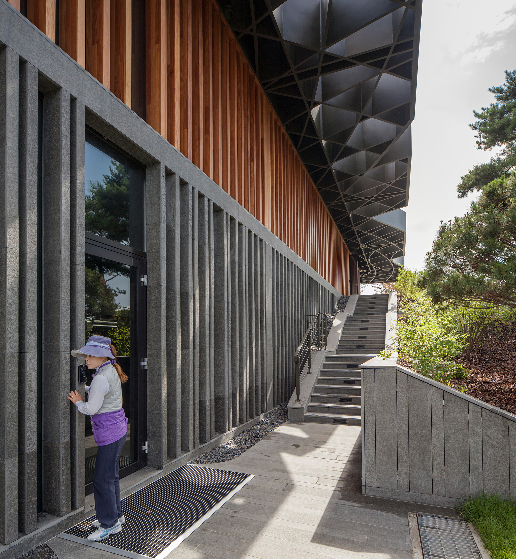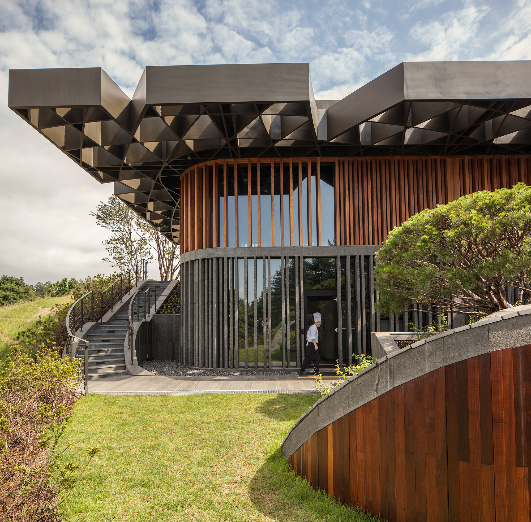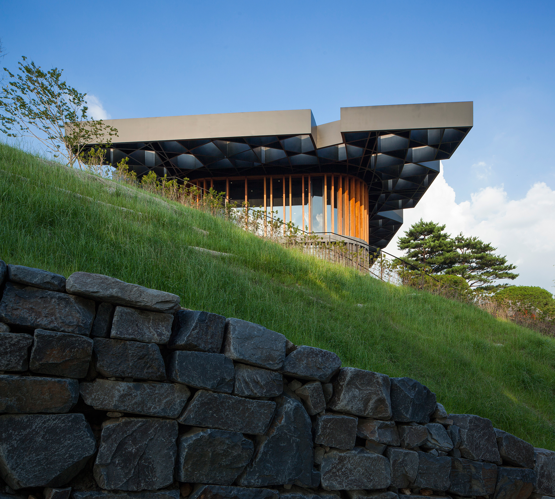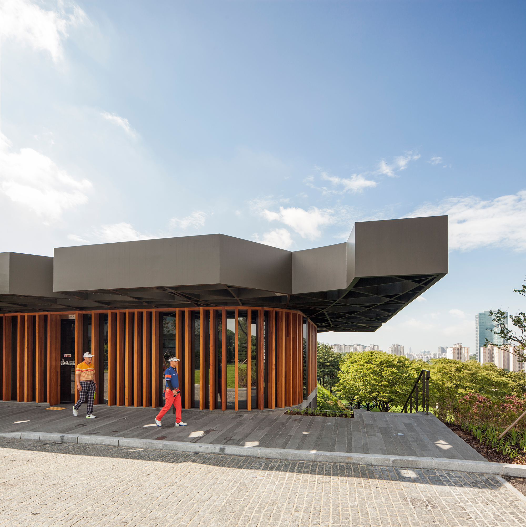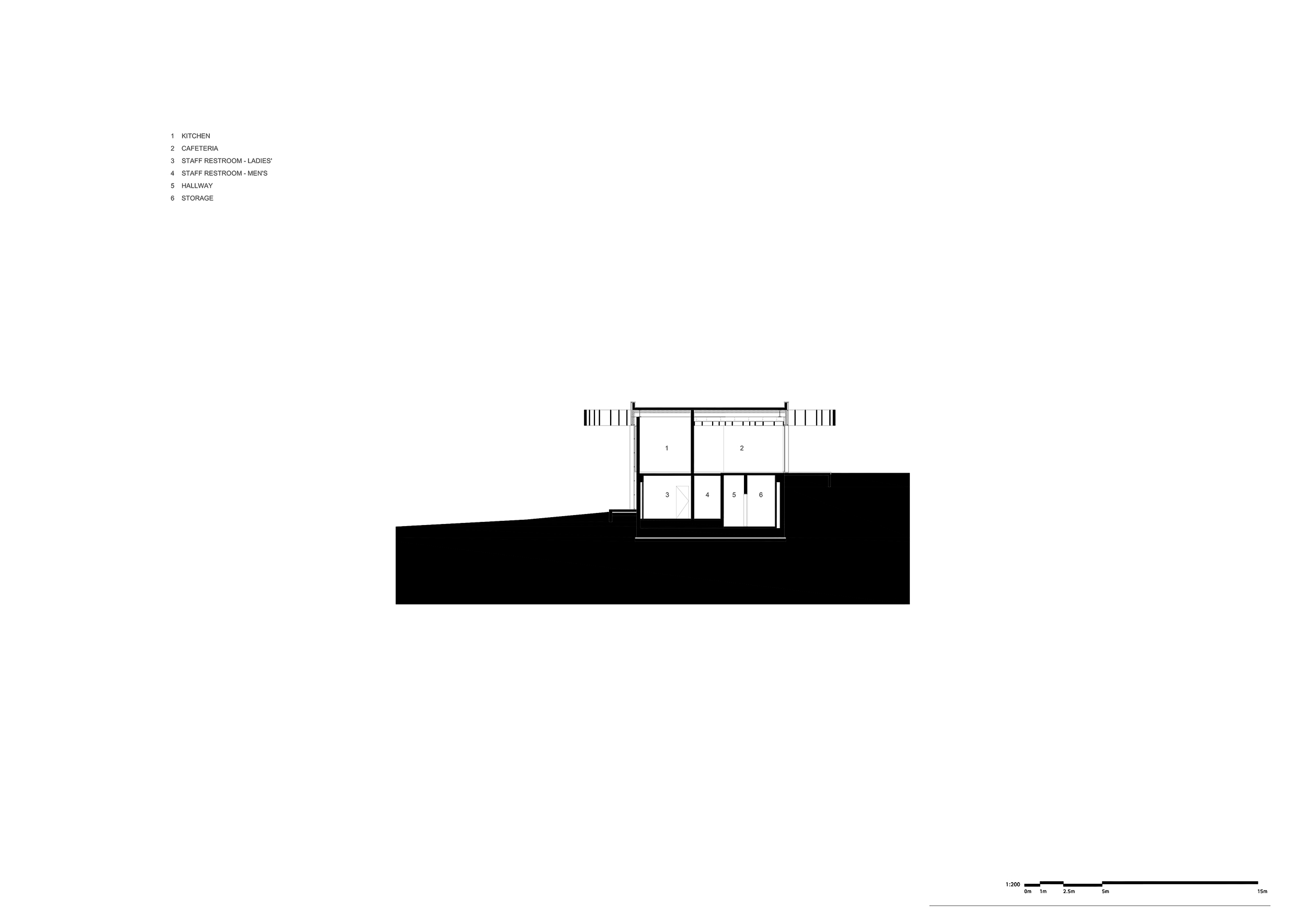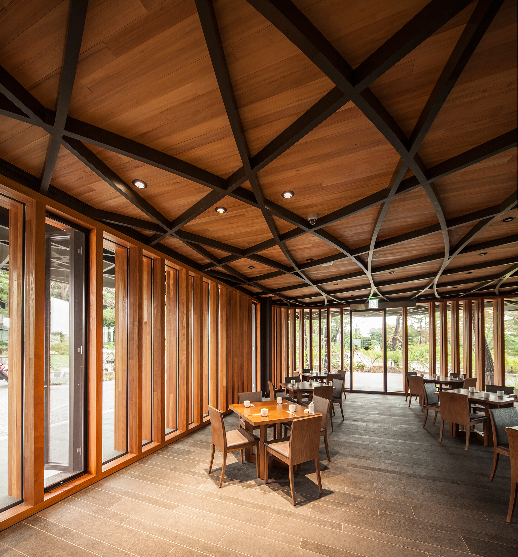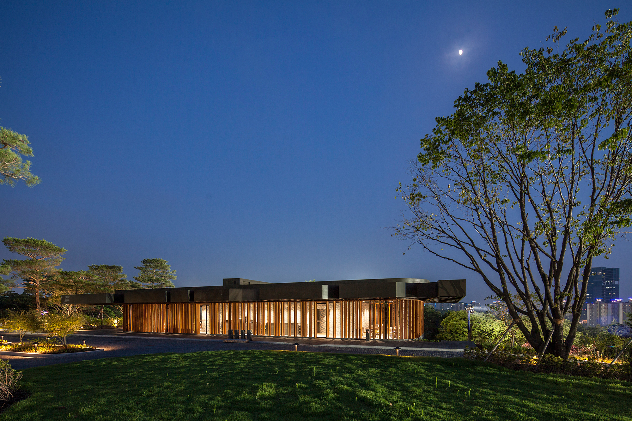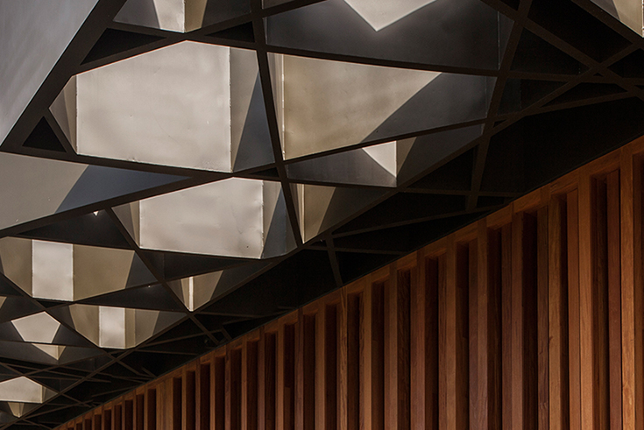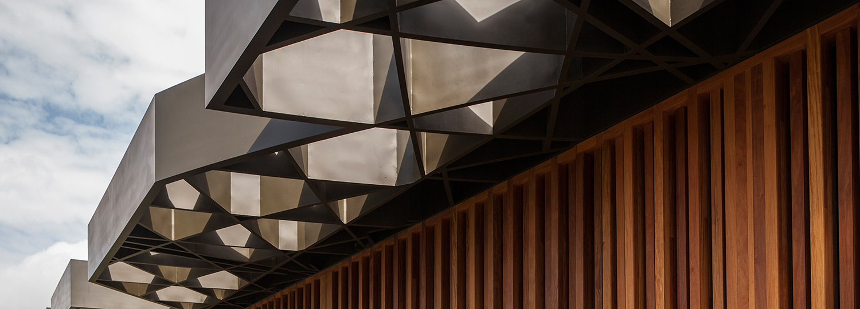An Expressive Gesture: Taekwang Country Club Café by mecanoo

Photo: Harry Cock
With its stone foundation and wooden upper level, this modest, two-storey building seems to have sprung from the ground. Like an elegant golf cap, the imposing steel roof juts over the rectangular structure on all sides, giving shade and orientation on the extensive grounds. Moreover, it forms a conceptual link between the interior and exterior spaces. The recesses along the edges of the grid-like structure of interlocking circles will allow trees and bushes to stretch their limbs over the building and filter the sunlight.
Designed as a place to relax or drink a cup of tea while you wait for your caddy, the Country Club is a resting point halfway through the golf course. It is also the infrastructural heart of the course, housing employee rooms, toilets and storage space. Floor-to-ceiling windows offer spectacular views of the outdoors and the cityscape. Thanks to the natural topography, it is not as easy for people to look in. Inside, the irregular ribs of the façade create an intimate atmosphere; from outside, the club looks different from every angle. As an integrated, vital component of the sport of golf, this small structure, particularly through its choice of natural materials, plays with the themes of inside and outside. Looking through the wooden ribs is like looking through slender branches or high grass while sitting under a shade-giving tree amid green fields.
Thanks to the organic feeling and unique character of the roof, the clubhouse is anything but ordinary; it succeeds as a post-exercise retreat. The interchange of natural materials used in the façade, flooring and furniture, topped off by the expressive steel roof, embodies the necessity of this point of orientation and strikes an ideal balance between standing out and fitting into its environment. The location prevents anyone from ever seeing the building in its entirety, creating a pleasant feeling of curiosity and excitement.
