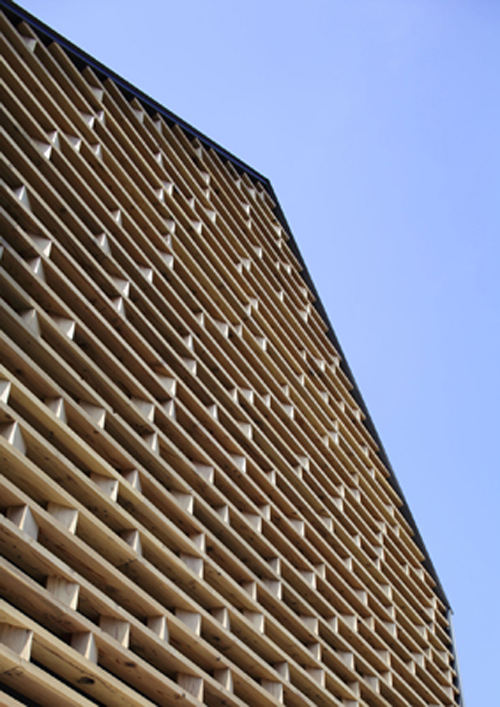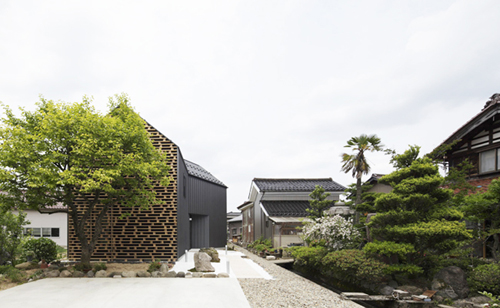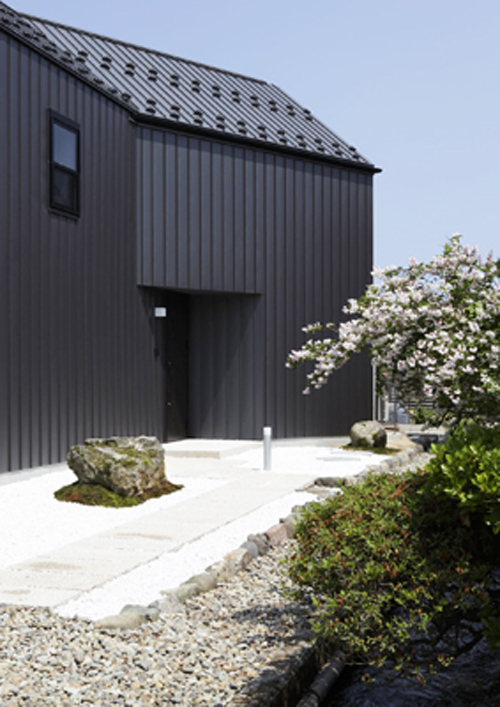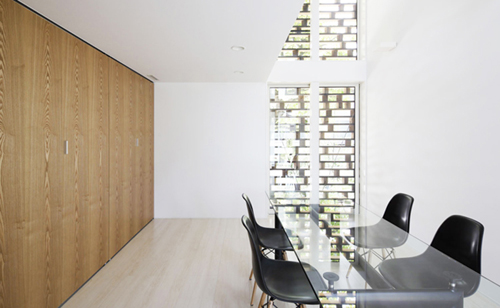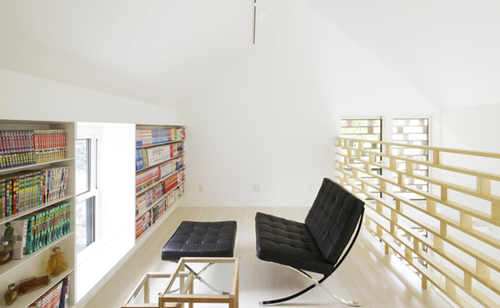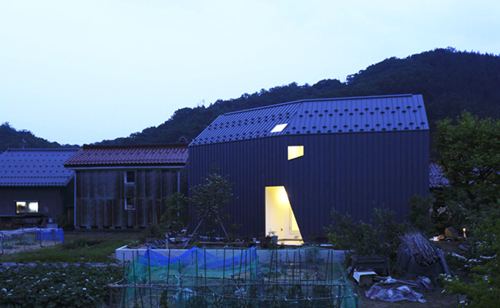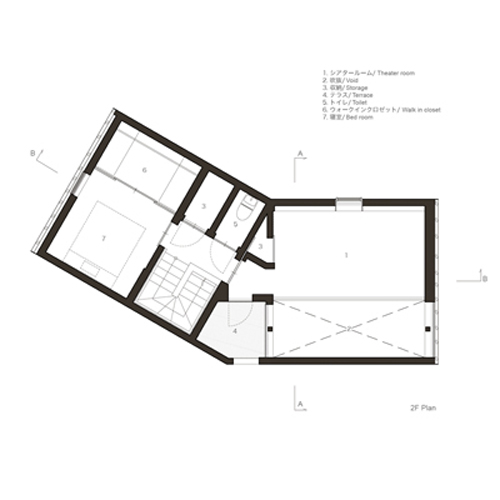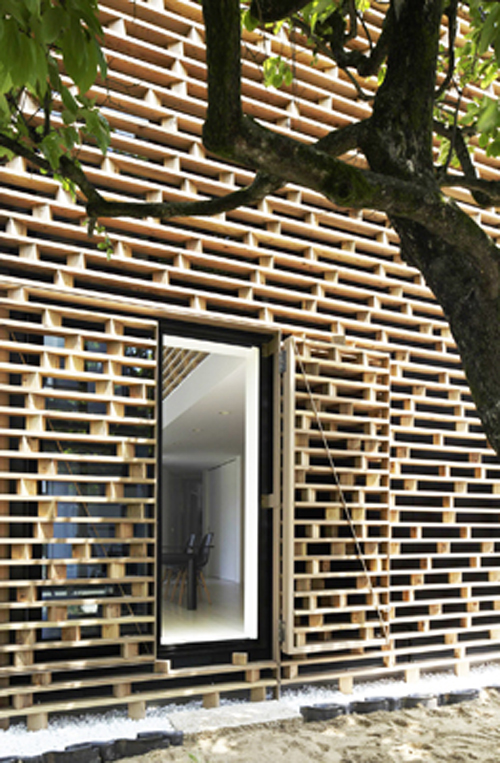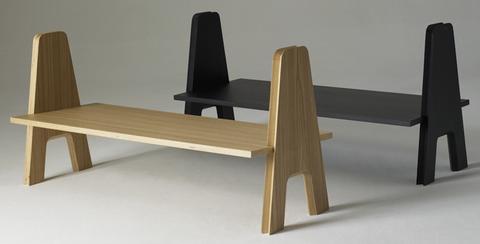An impressive number: House M Ishikawa, Japan by Ae 5 Architects.
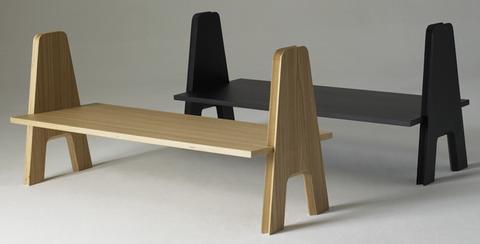
The M House by Ae 5 Architects raises questions of tradition and modernity in the Japanese town of Kaga City, Ishikawa. A 'Kurra' is a traditional Japanese warehouse and is a typological feature of the town – something like a barn as might be understood in western Europe. Every house in the town has a Kura. They are often positioned between the main house and the busy road acting as a privacy screen. This Kurra, like the traditional version, is carefully proportioned and has carefully positioned openings to safeguard the inhabitants privacy. Because its design has followed the traditional principles of layout, form and scale it fits into the town without creating architectural antagonism amongst its neighbours.
The design not only responds to the historical context, but also to the climate and culture. One of its defining features, its exquisite solar shading façade. This is created from exquisitely crafted timber. Every other louvre bank faces the opposite direction ensuring privacy as well as relief from direct sunlight. The mesmerizing sculptural quality of this façade raises the building from the utilitarian into something quite special.
