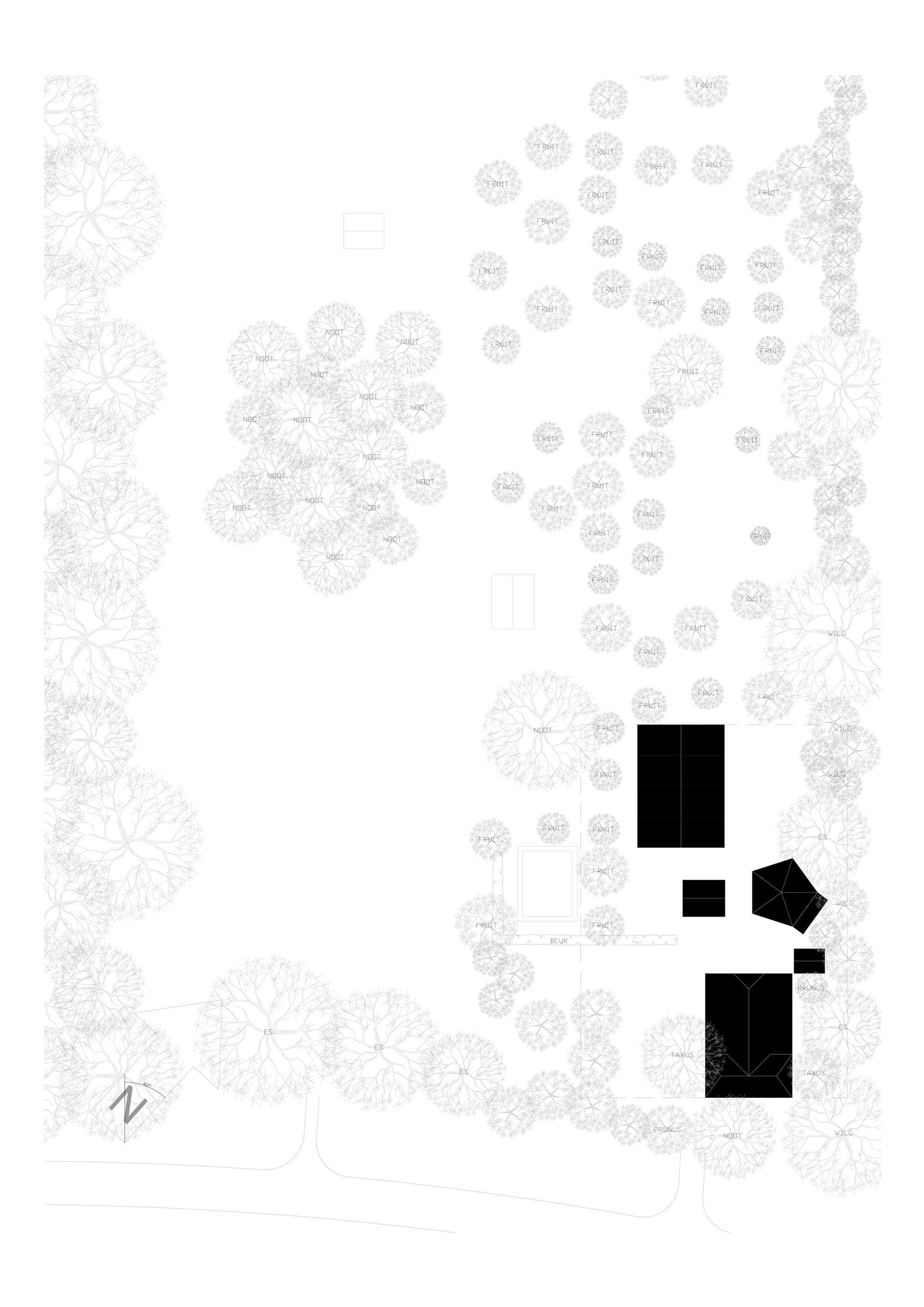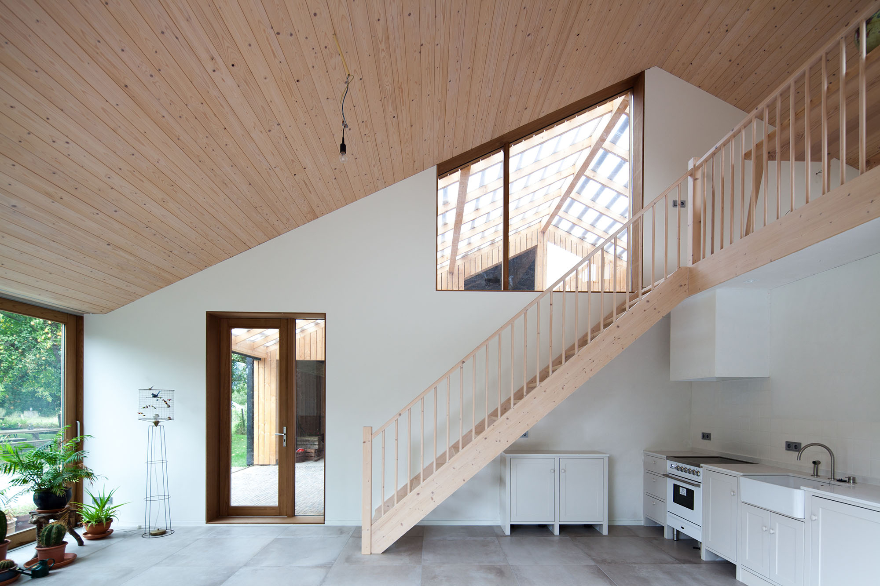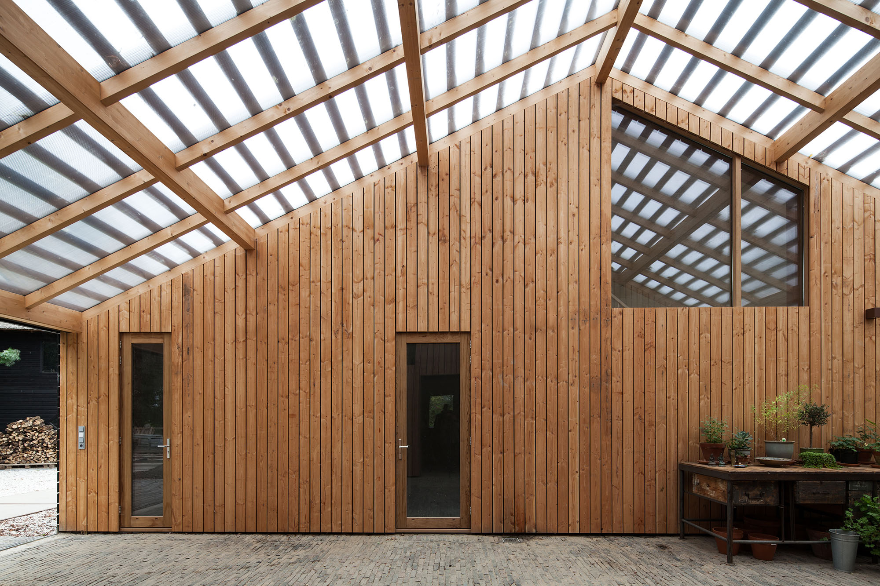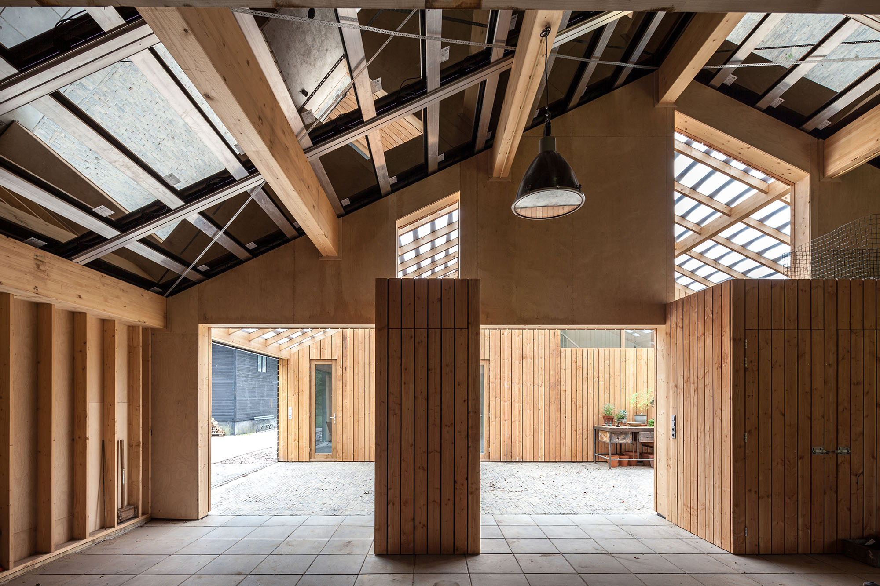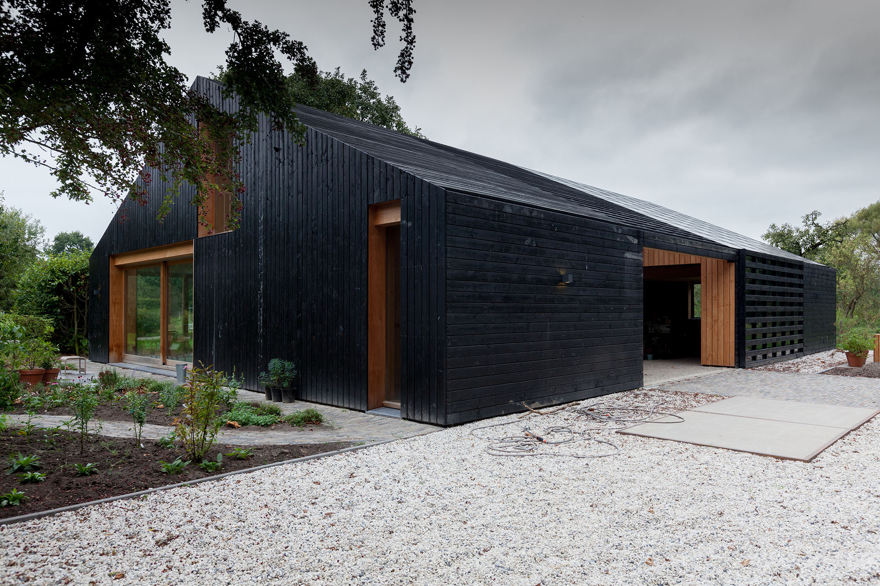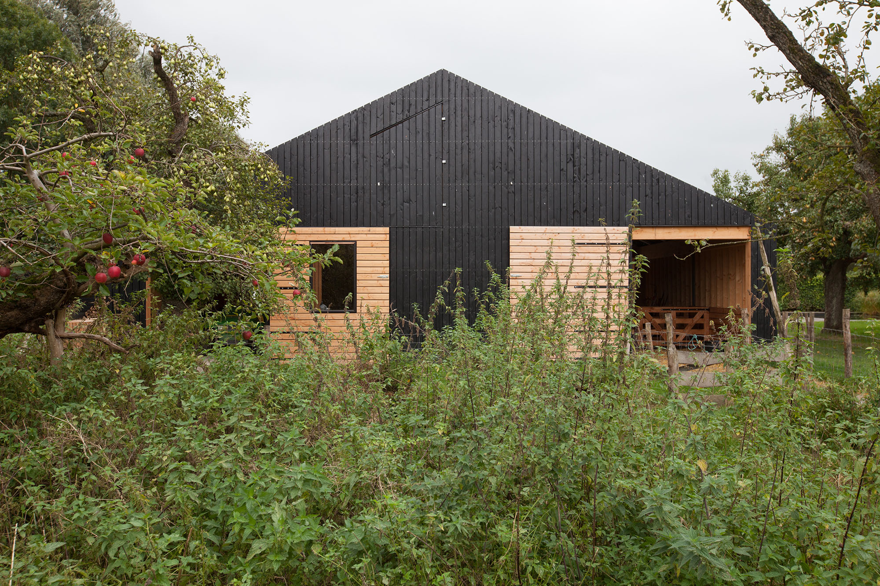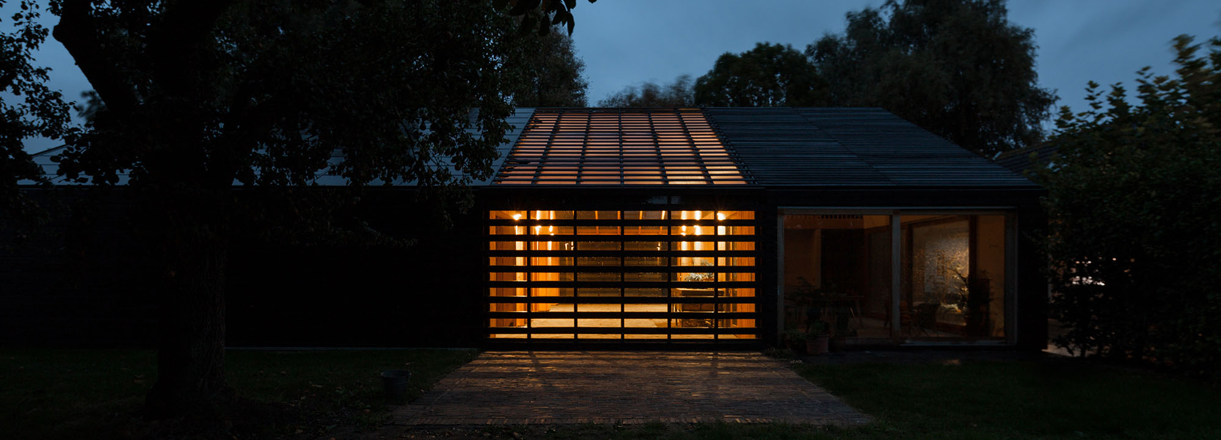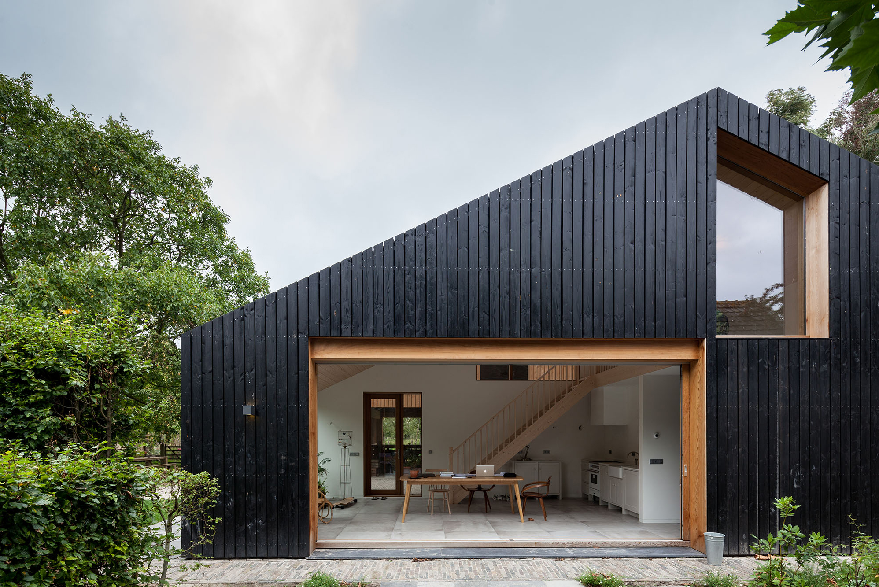An Old Barn Redesigned: Barn Rijswijk by Workshop architecten

Photo: © Workshop architecten
On a picturesque estate with hundred-year-old fruit trees, the client wanted a modern replacement for the old barn from the 1960s. The new barn should house an apartment as well as stables and storage areas. The architecture of the new structure responds to the landscape and the historical buildings found on the land – and translates the traditional building forms into a contemporary language of style.
The building is divided into three main areas which correspond to their functional requirements: a barn, an intermediate zone and an apartment with a garden terrace. Generous windows offer a view of the old orchard; they also accentuate the contrast between the conventional shape of the structure and its contemporary interpretation. A semi-transparent intermediate zone, characterized by the change in roofing material, connects the two main areas of use and serves as shelter from the elements. What’s more, the house is clad with a black-coloured fir formwork that communicates with the light-coloured wood inside the house.
The building is divided into three main areas which correspond to their functional requirements: a barn, an intermediate zone and an apartment with a garden terrace. Generous windows offer a view of the old orchard; they also accentuate the contrast between the conventional shape of the structure and its contemporary interpretation. A semi-transparent intermediate zone, characterized by the change in roofing material, connects the two main areas of use and serves as shelter from the elements. What’s more, the house is clad with a black-coloured fir formwork that communicates with the light-coloured wood inside the house.
