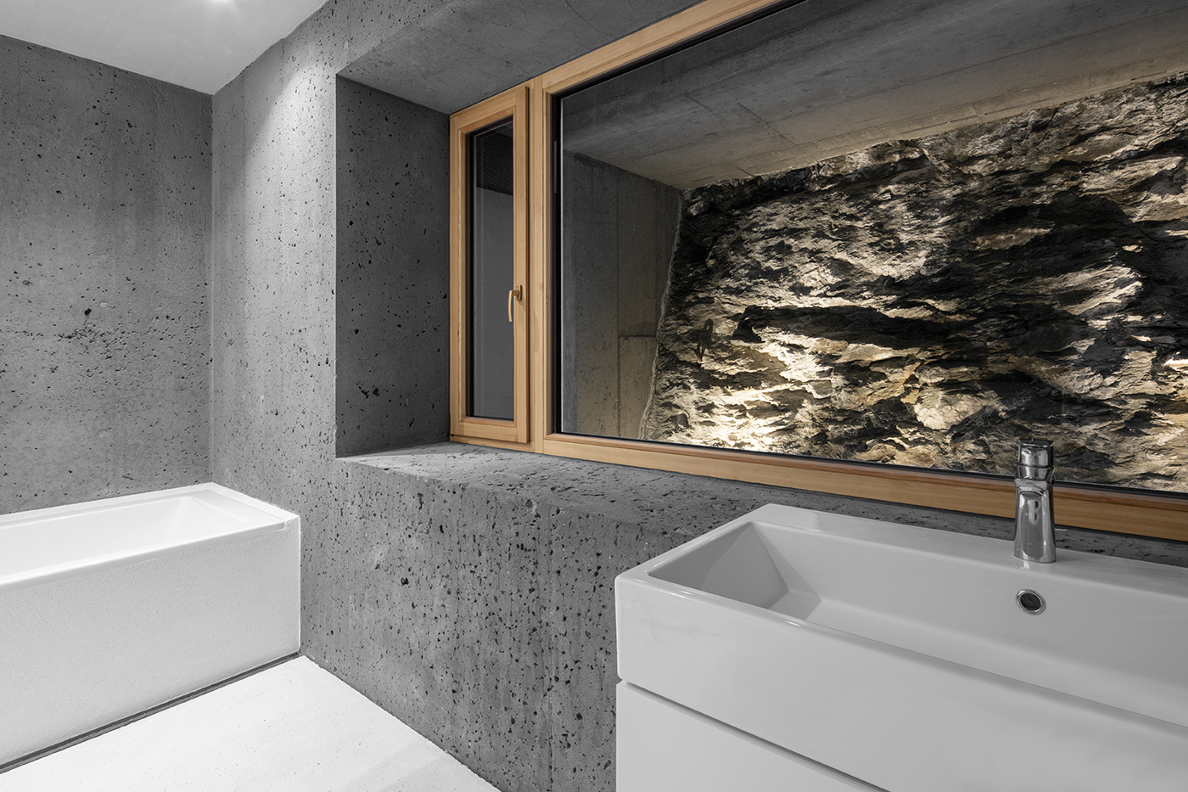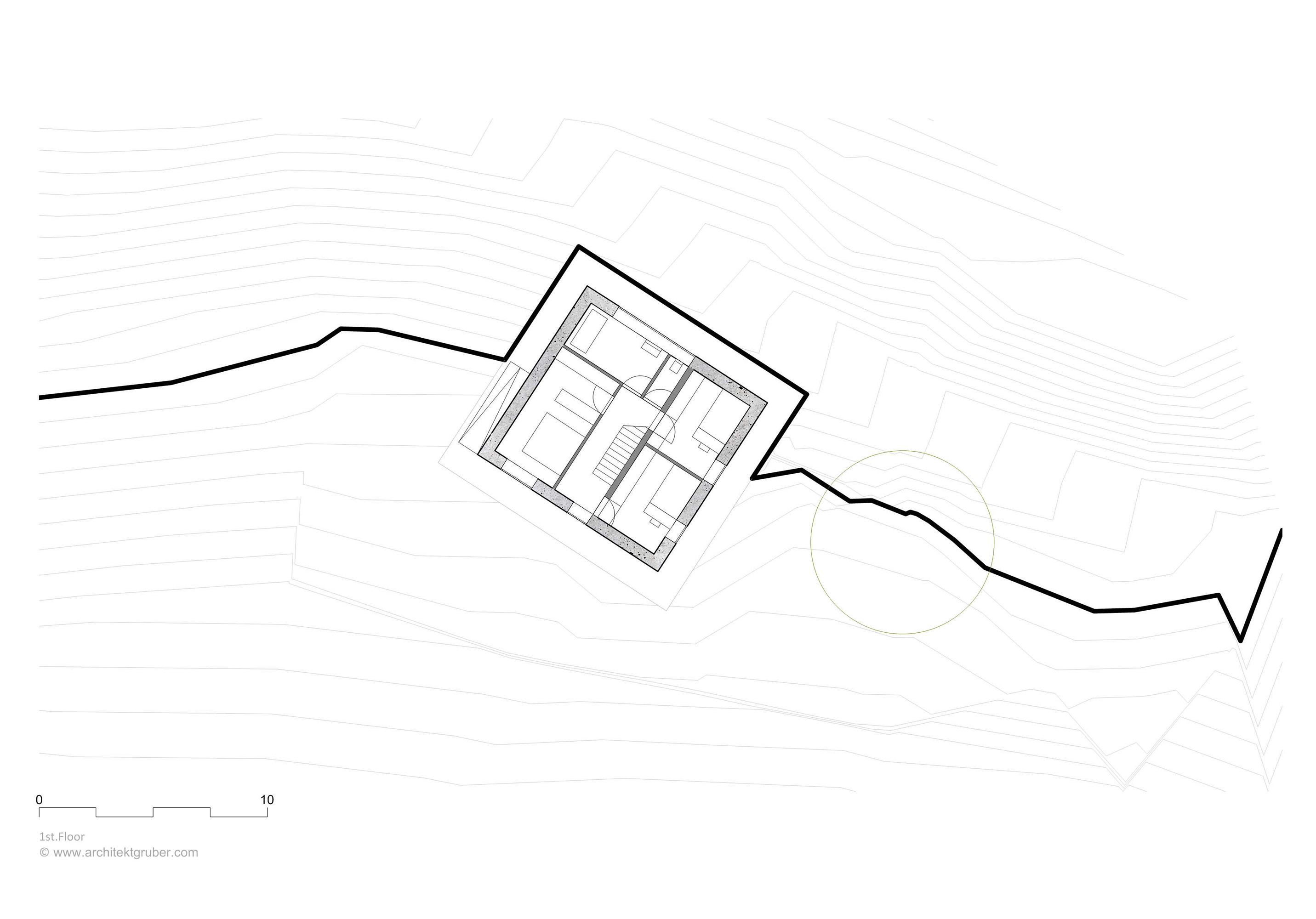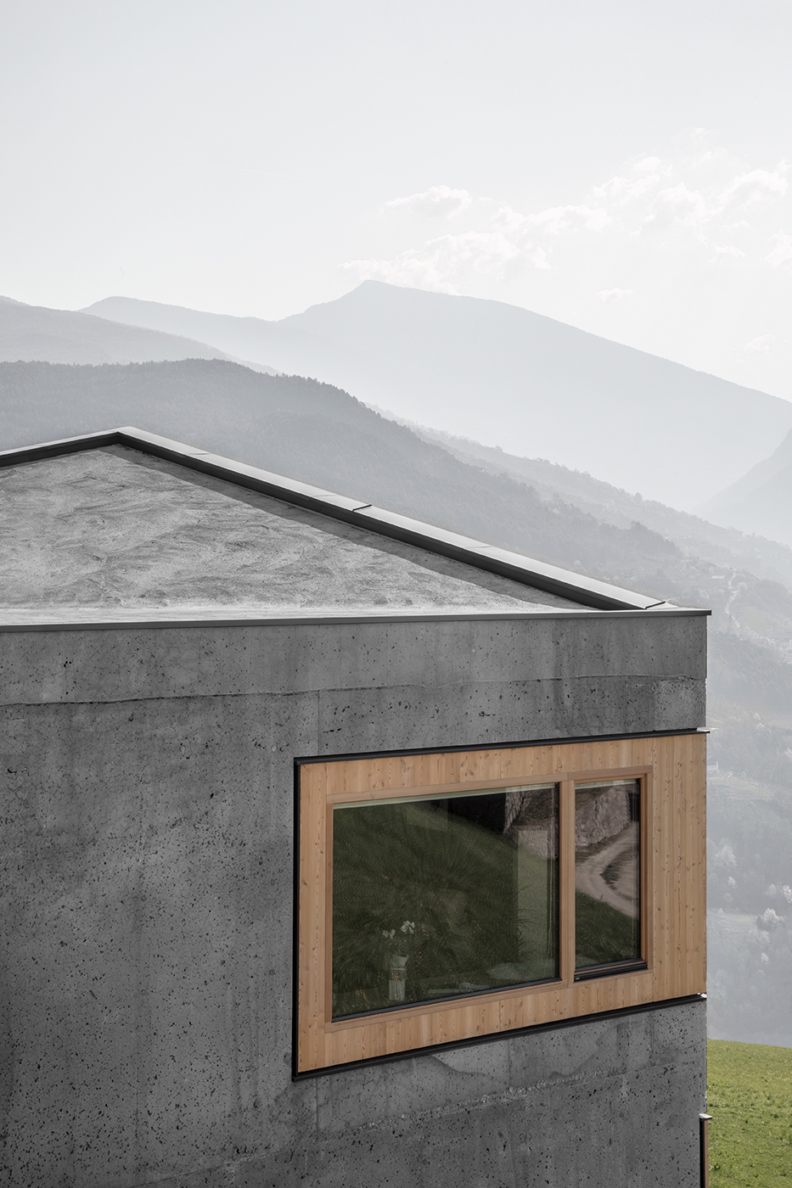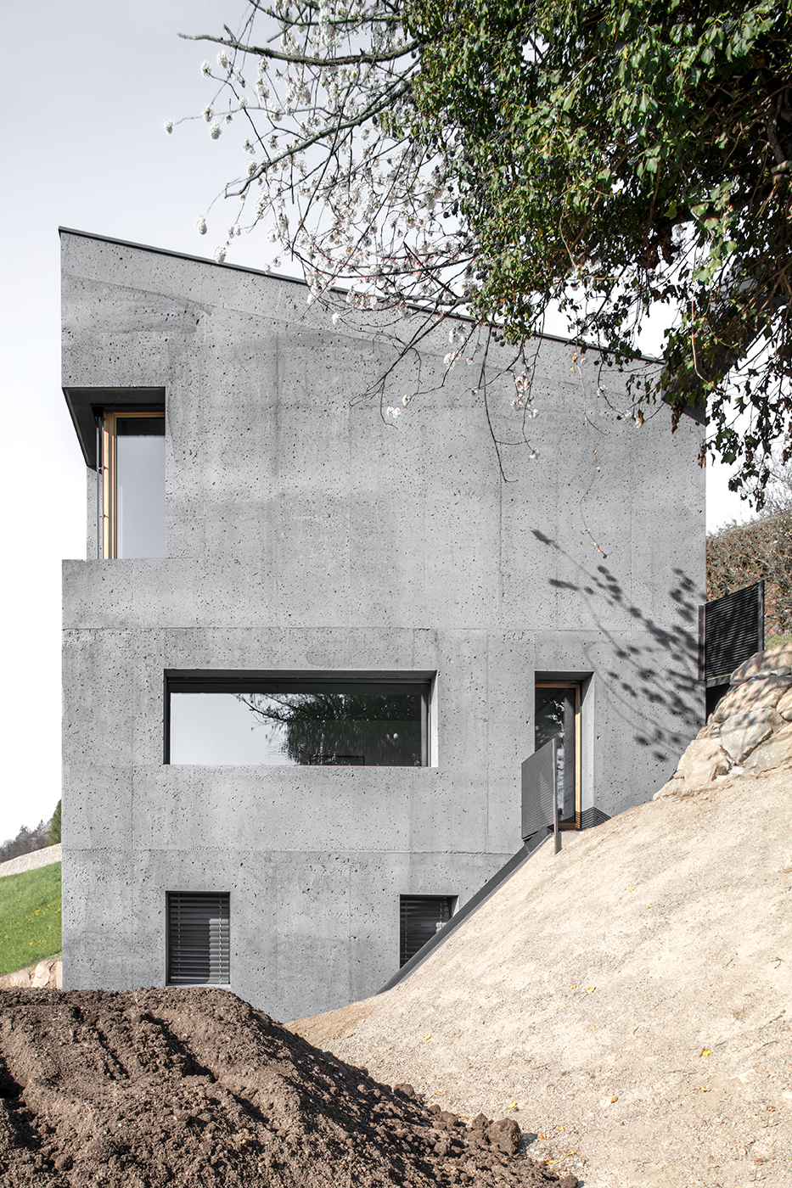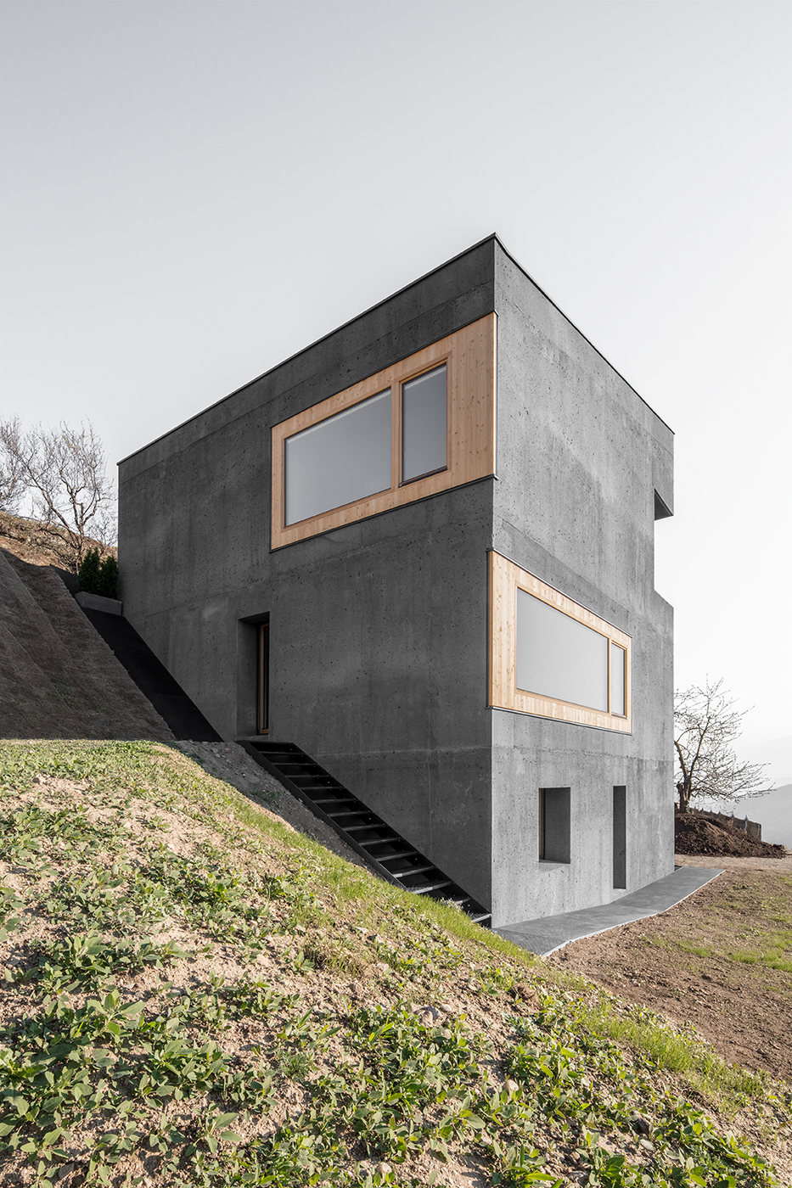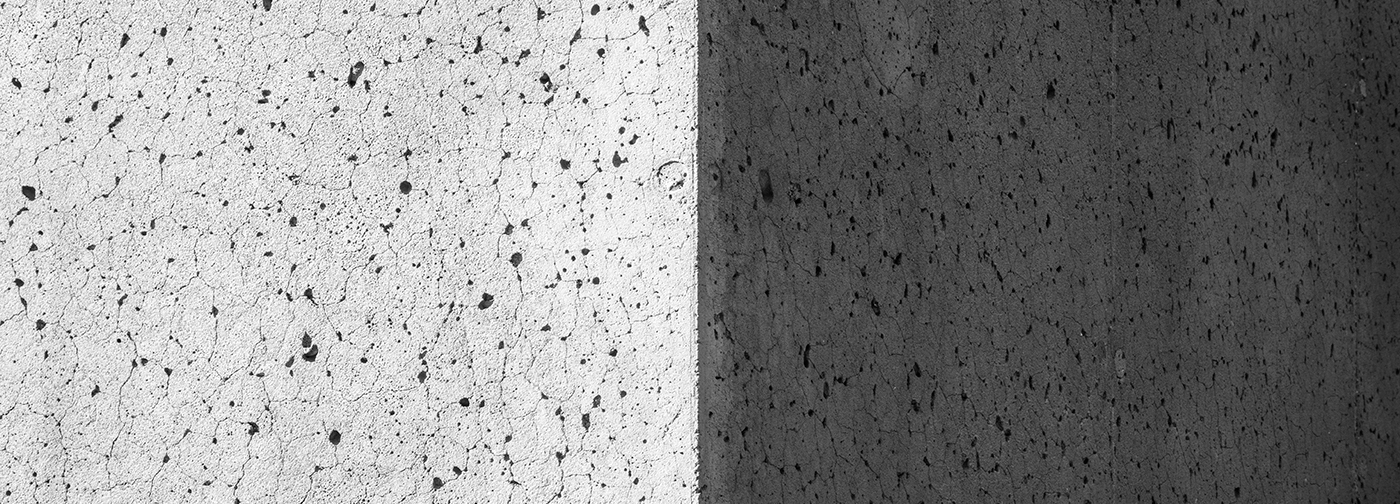Andergassen Urthaler House by Andreas Gruber

Photo: © Gustav Willeit
The house designed by Andreas Gruber is located in Barbian, a small community in South Tyrol's Eisacktal Valley. Any building constructed on the steeply slanting slope simply has to be idyllic, having magnificent views of the tall Schlern massif and Mount Plose.
These mountainous surroundings influenced the design of the building, which rests like a monolith on its slope. Porphyry – some of it in a dark grey hue – is widespread in the central part of southern Eisacktal, while ferruginous granite is fairly common in the Brixen area of the Alpine valley. Accordingly, the materiality of the new building embodies the connection between the natural rock types and the building materials used, which despite being man-made have their origin in nature.
The house, built of dark-grey insulating concrete and timber, refers to the surrounding topography and the unique natural landscape. The simplicity of the outer form and the design of the interior are in keeping with the idea that nothing in nature is superfluous – all shapes and forms have their distinct purpose and their raison d'être. In analogy to natural processes, the outer skin of the building is designed to change and weather over time and form a welcoming habitat for mosses and insects in the process.
The house, built of dark-grey insulating concrete and timber, refers to the surrounding topography and the unique natural landscape. The simplicity of the outer form and the design of the interior are in keeping with the idea that nothing in nature is superfluous – all shapes and forms have their distinct purpose and their raison d'être. In analogy to natural processes, the outer skin of the building is designed to change and weather over time and form a welcoming habitat for mosses and insects in the process.

