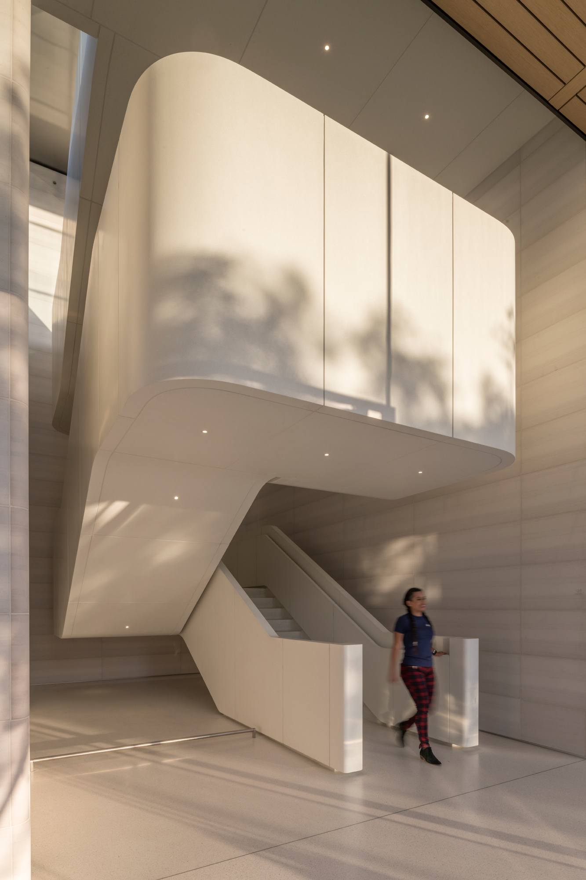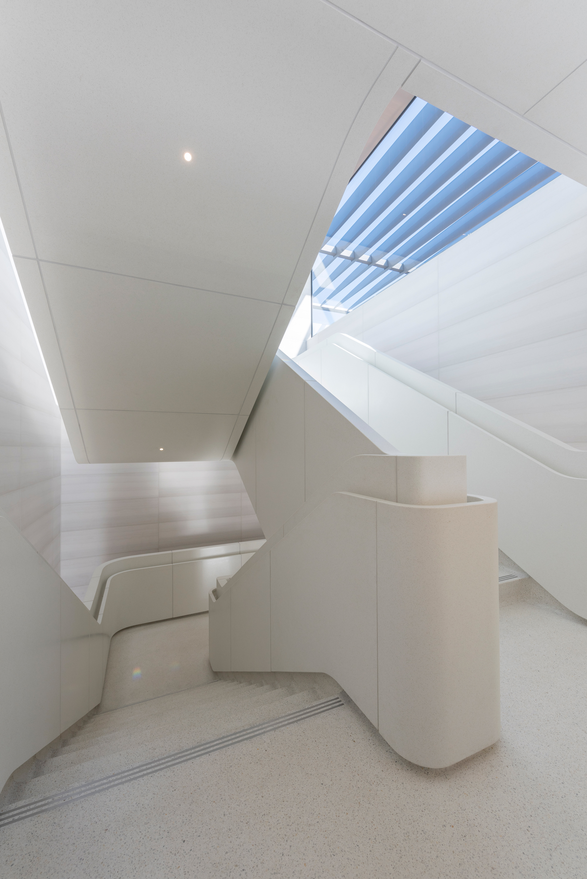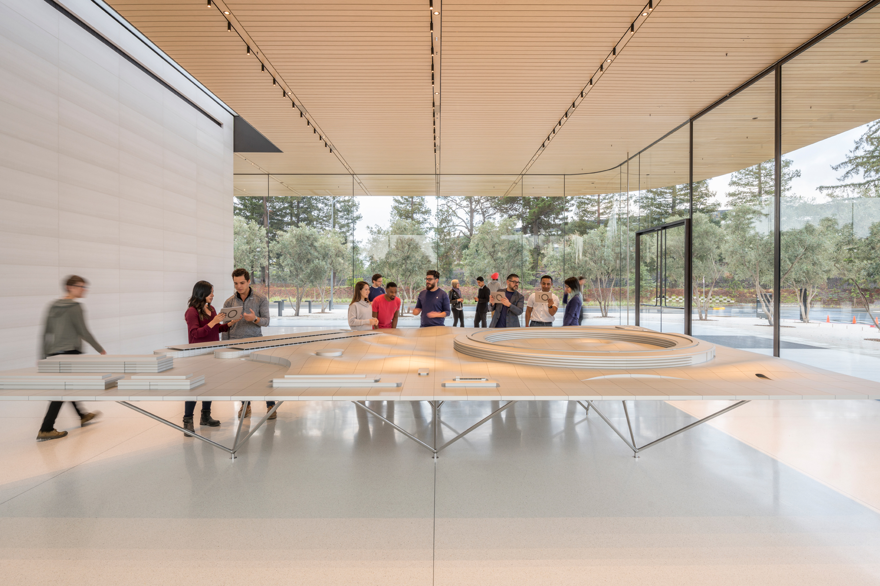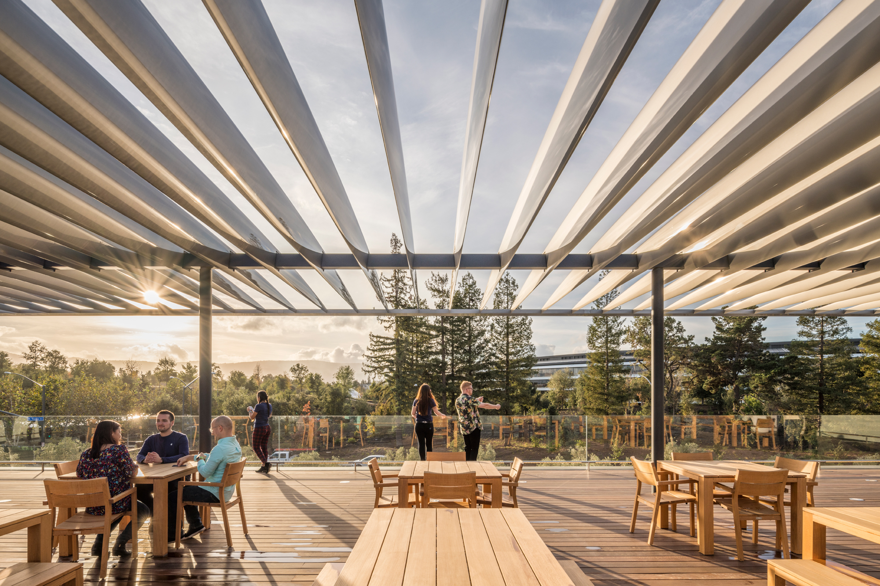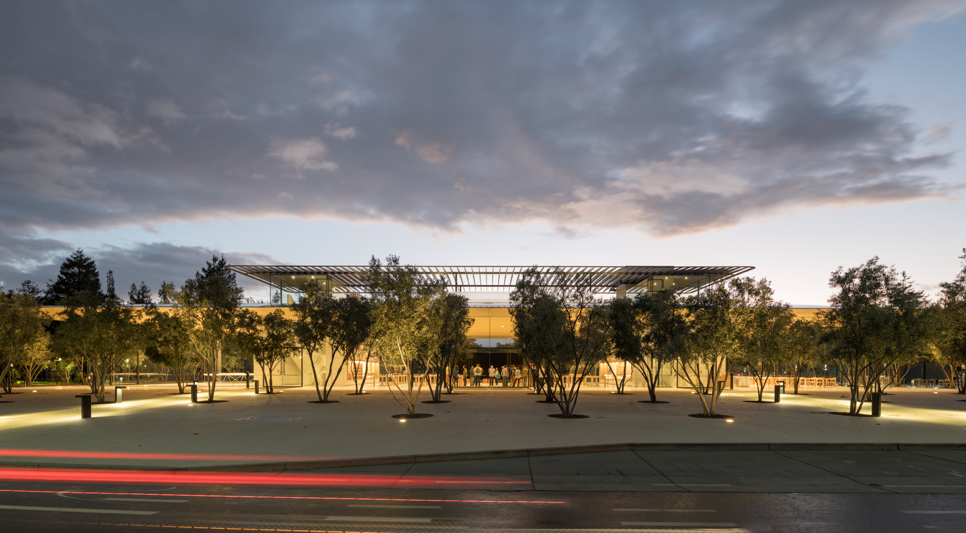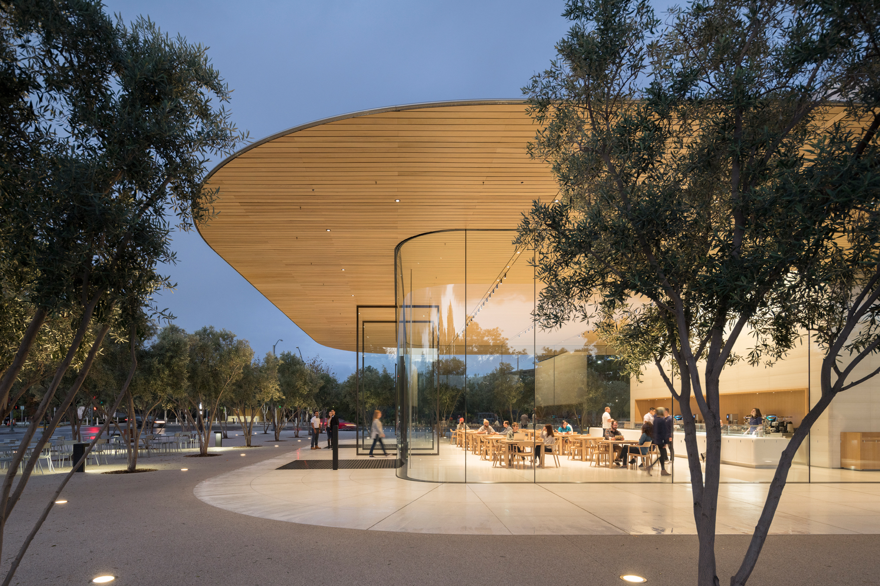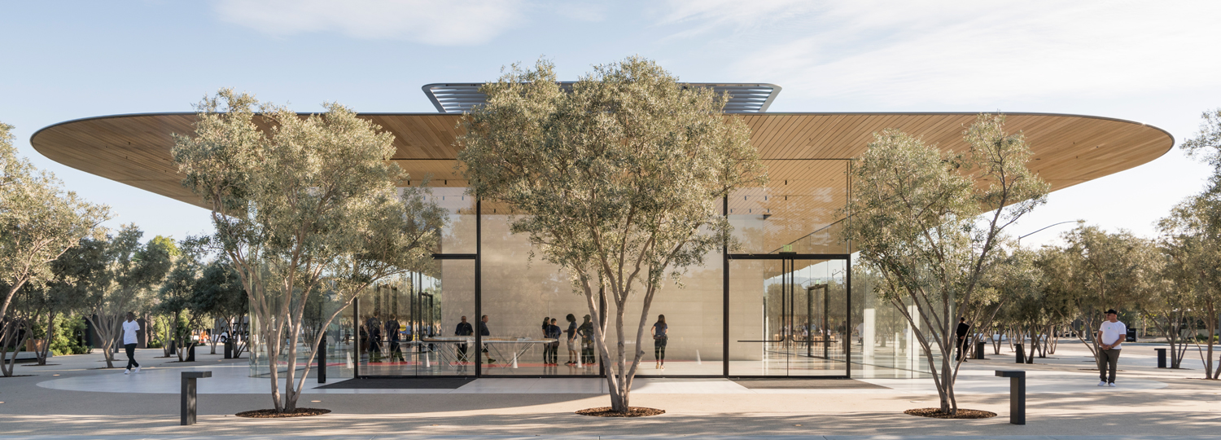Apple for Visitors: The New Visitor Centre in Cupertino
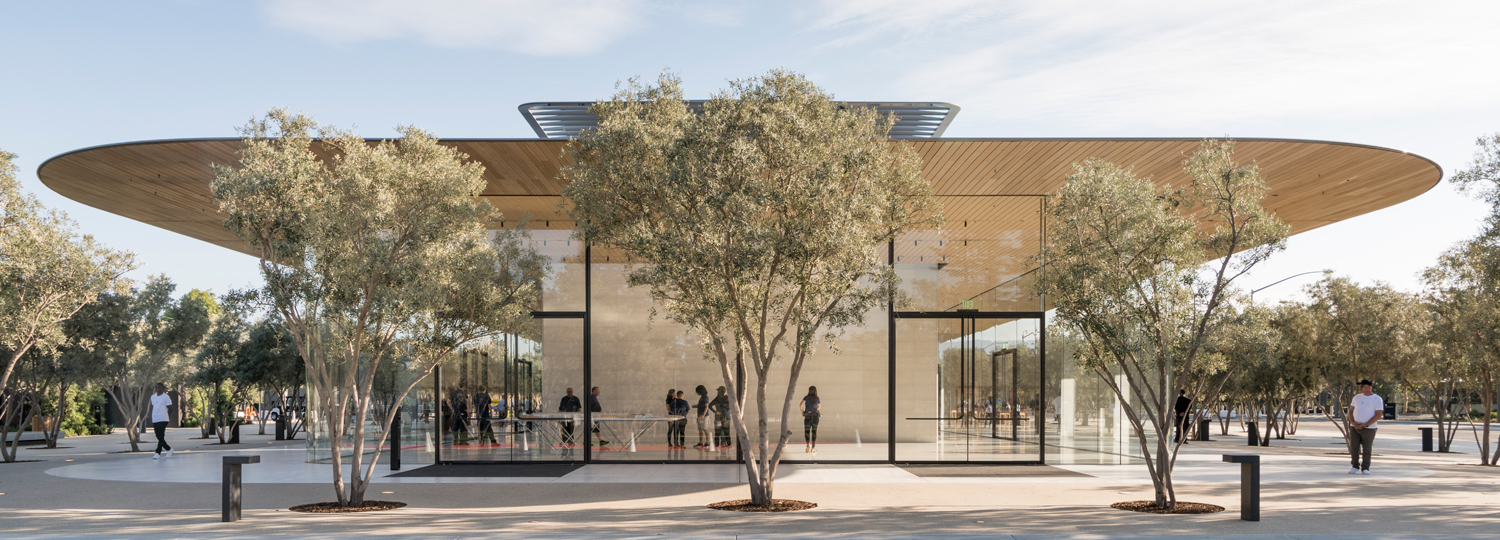
Photo: Nigel Young / Foster + Partners
The main load of the broadly cantilevered carbon-fibre roof rests on a solid concrete core, which houses ancillary spaces. Only part of the roof load is borne down to the foundations by the glazing. The roof seems to float above the ground, since the storey-height butt-jointed glass facade — without load-bearing sections — is scarcely perceptible and allows interior and exterior space to merge visually with each other. Softly illuminated wooden soffit panels create a link with the olive trees outside.
Internally, the pale timber conjures a warm atmosphere in which a cafe, an area containing a model of the entire campus as well as a shop are located. On the roof terrace, visitors can enjoy a cup of coffee while contemplating the world of Apple, its new buildings and an artificially created Californian park landscape.
