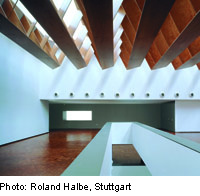Archaeological Museum in Almeria

In 2003, a new archaeological museum was erected in the city of Almeria in Andalusia, southern Spain. It was conceived to unite objects from widely scattered locations and present them to the public in a single place. Access to the museum is from a square raised slightly above street level. In contrast to the outwardly compact marble-clad volume of the building, the interior is distinguished by its spatial variety. A central atrium affords visitors a sense of orientation and links the spaces of the permanent exhibition with the other functions of the museum. The various galleries are arranged around the atrium on three levels, while the administration spaces are stacked vertically above each other on five floors.
By reducing the number of views out of the building, the architects were able to exploit the wall surfaces to the full, while still creating specific visual links between the world of history and the modern world outside.
In order to present the exhibits in natural light, however, the roof areas over the galleries were designed in the form of a sawtooth structure, with daylight entering from the north-west. The steel framing for these elements is supported by splayed reinforced concrete valley beams. Direct sunlight and glare are filtered out by a wood grid below thesawtooth roof. The angles and three-dimensional layout of the grid take account ofthe incidence of intense sunlight.
