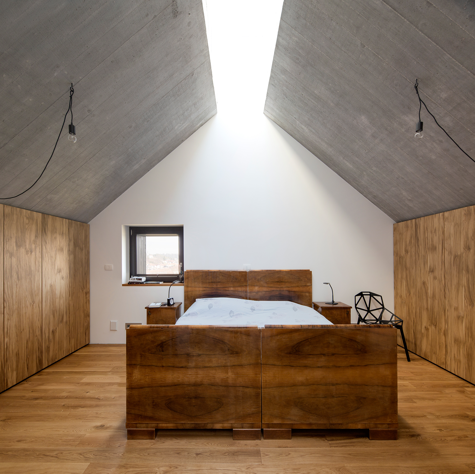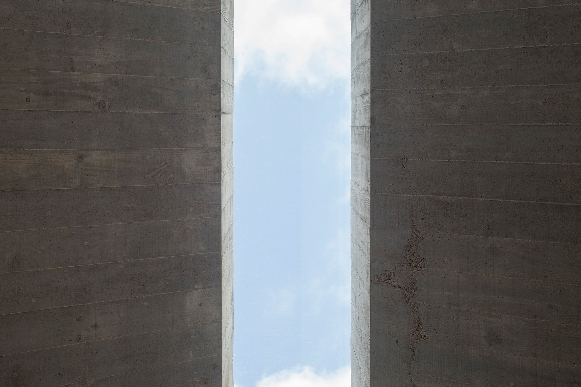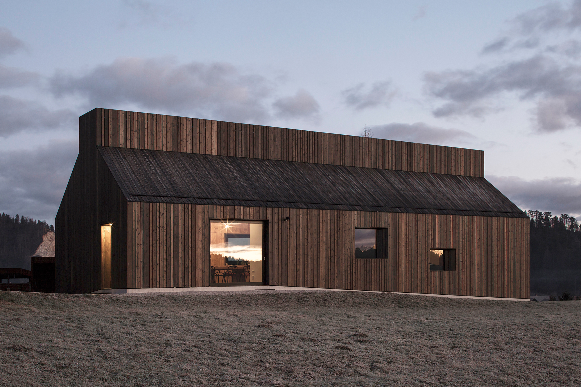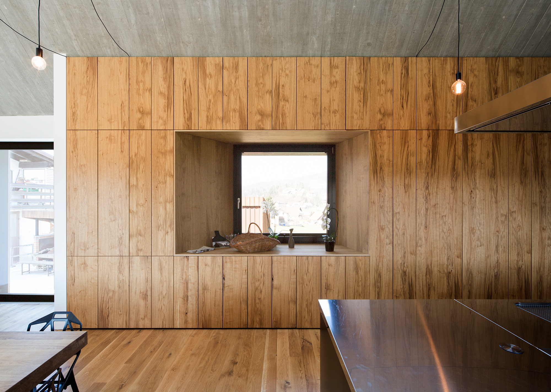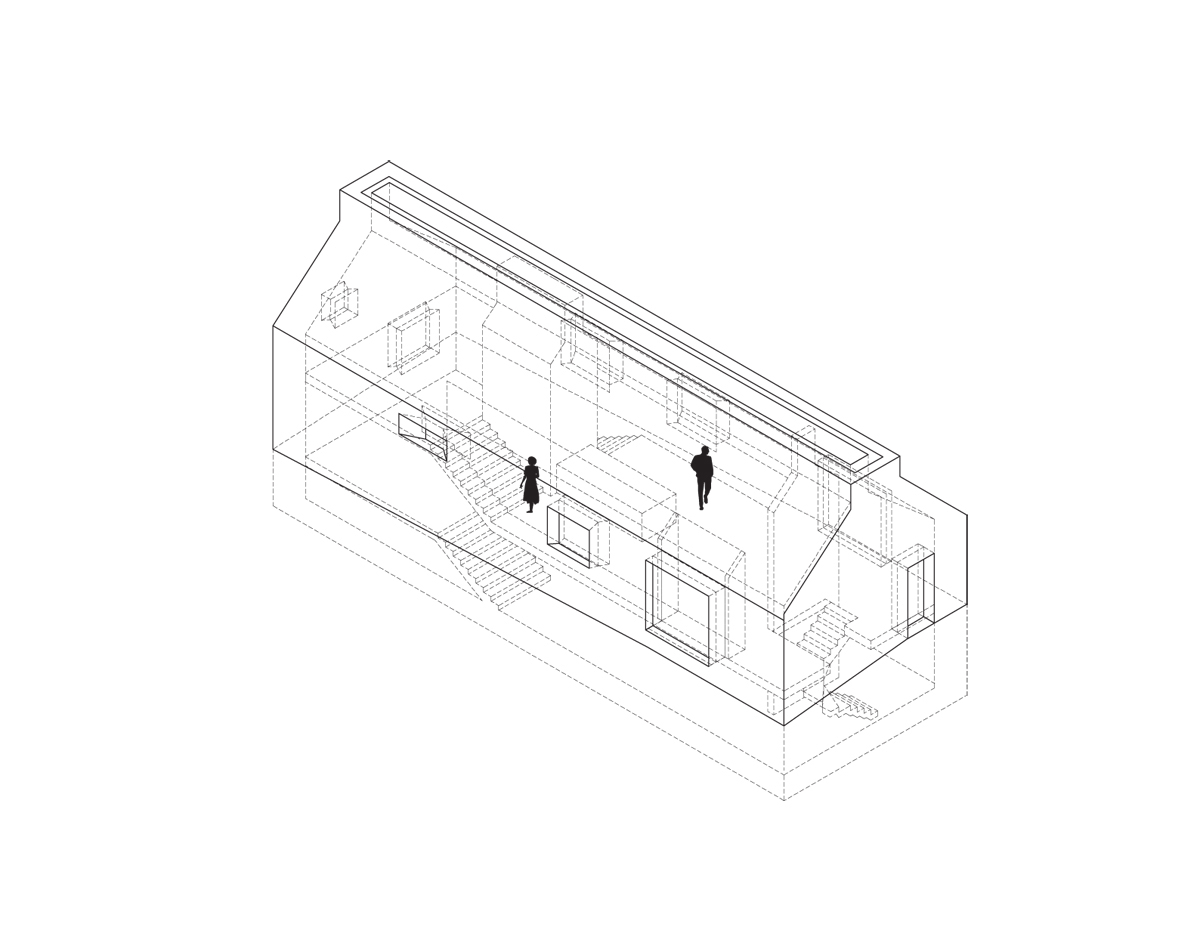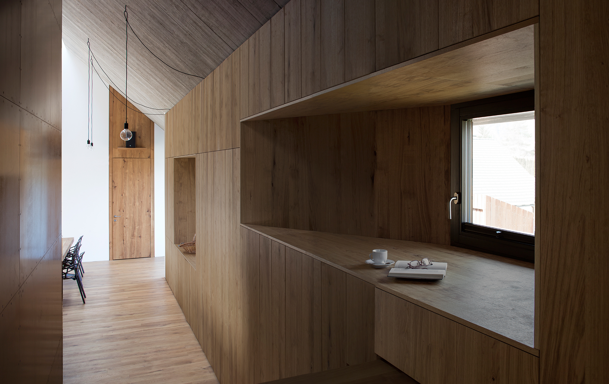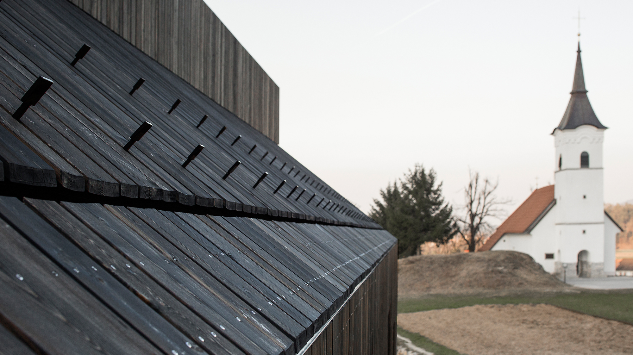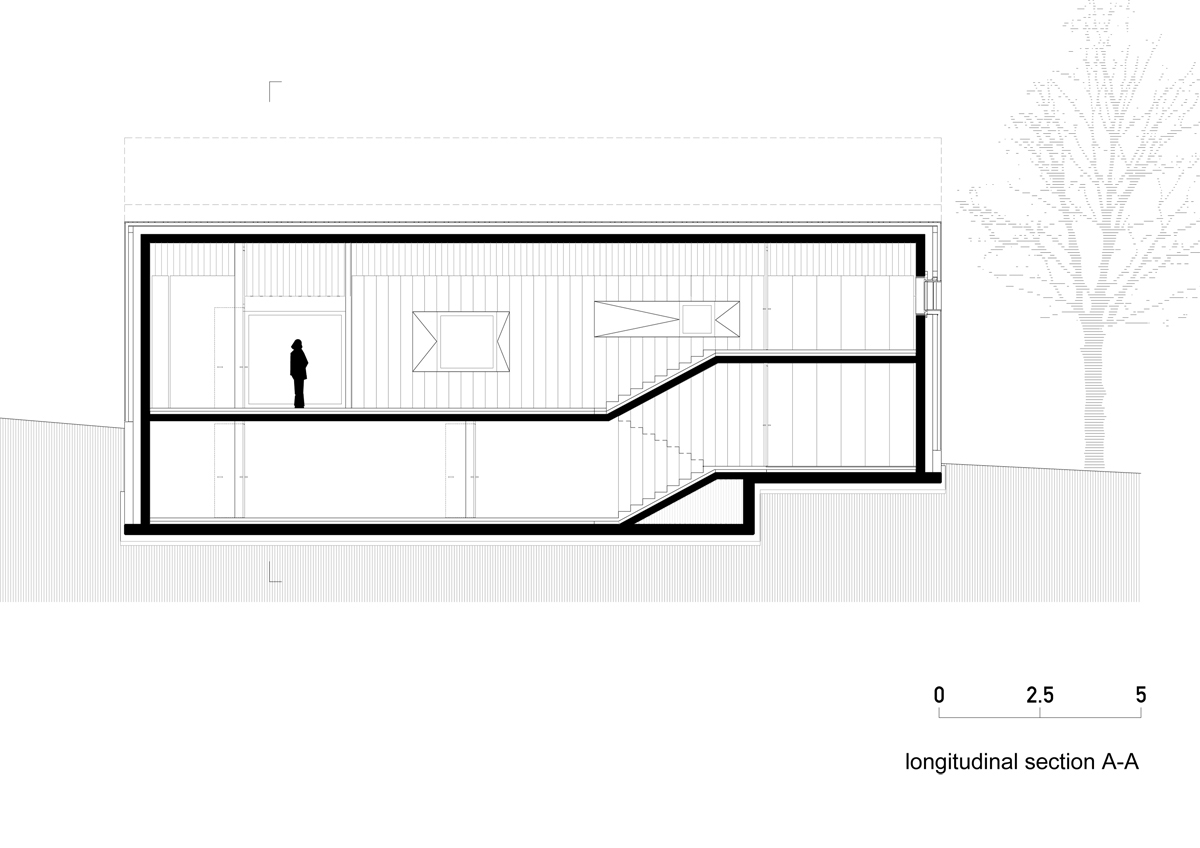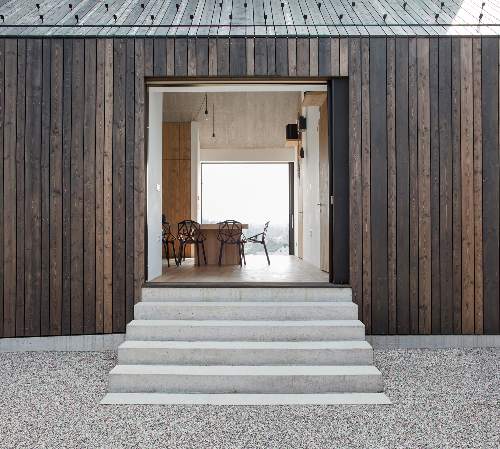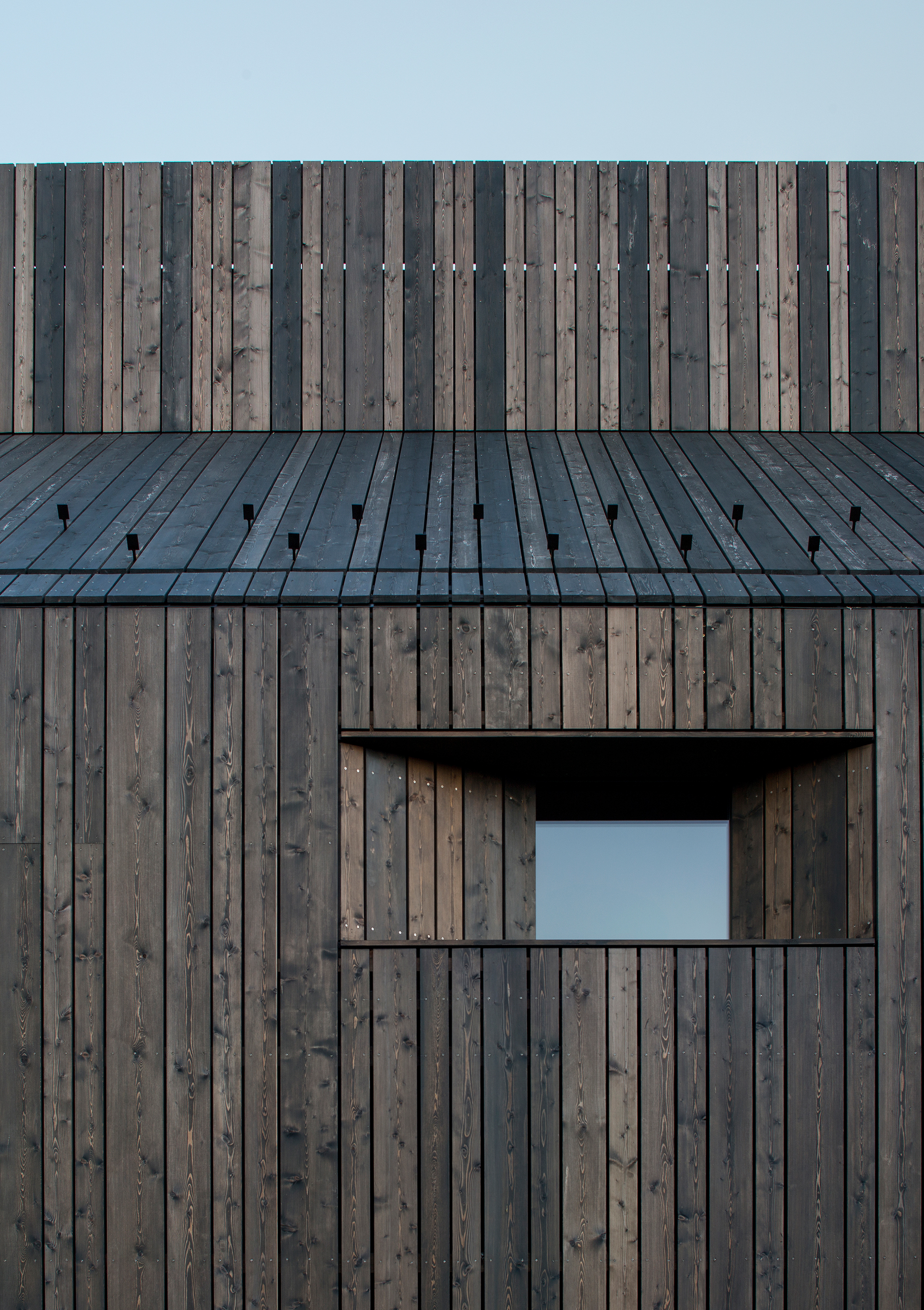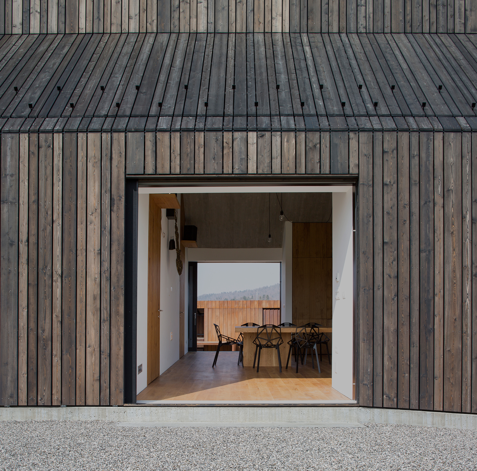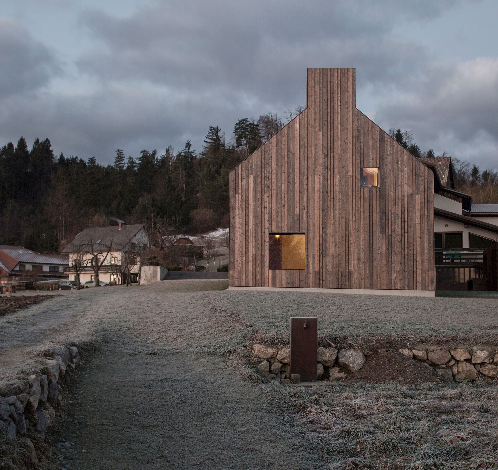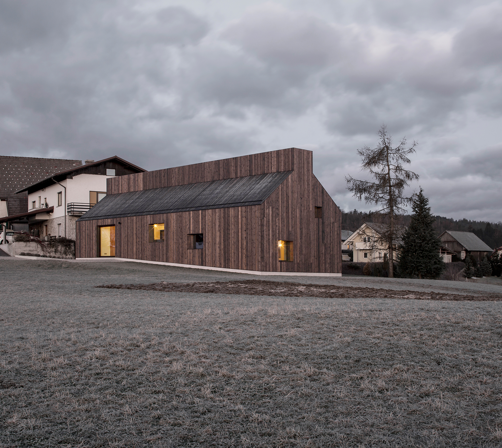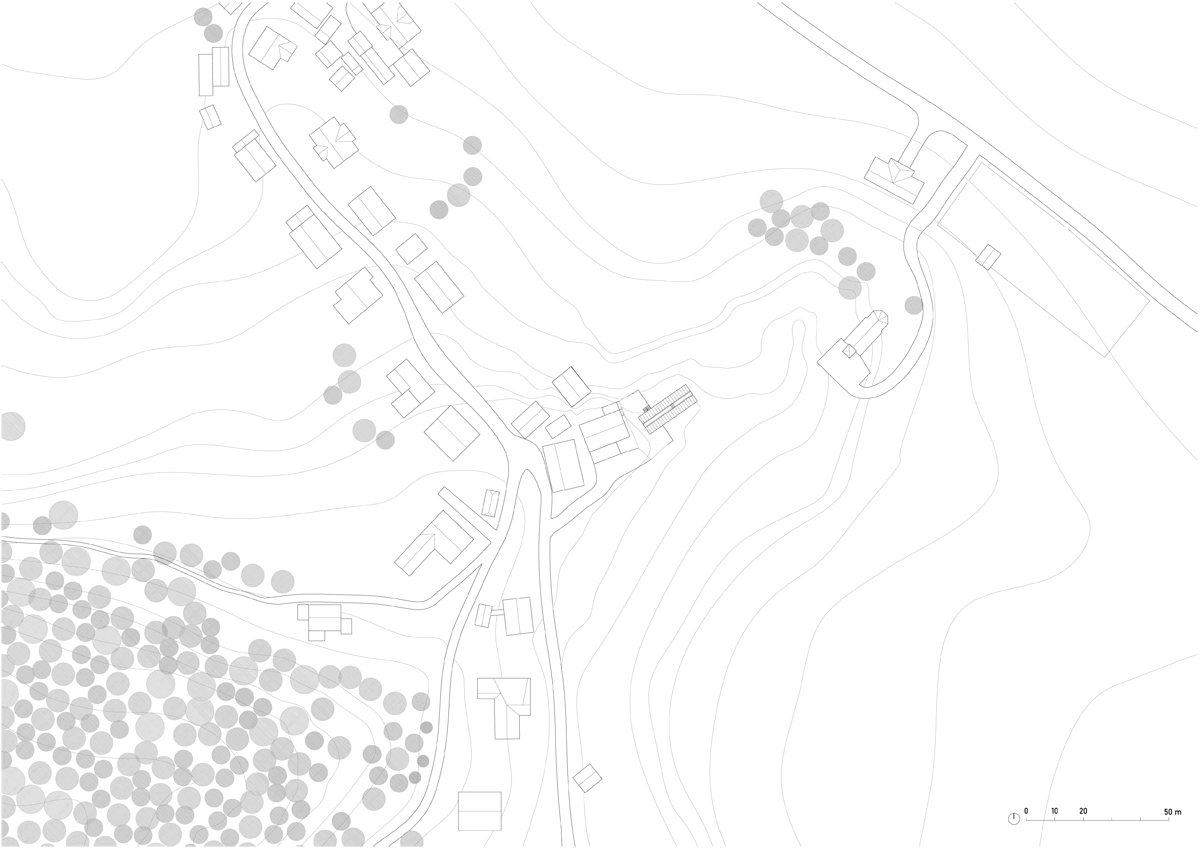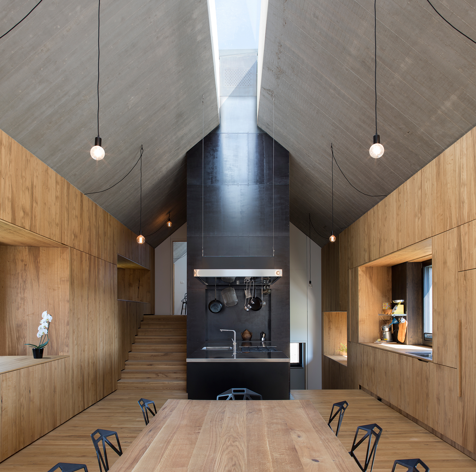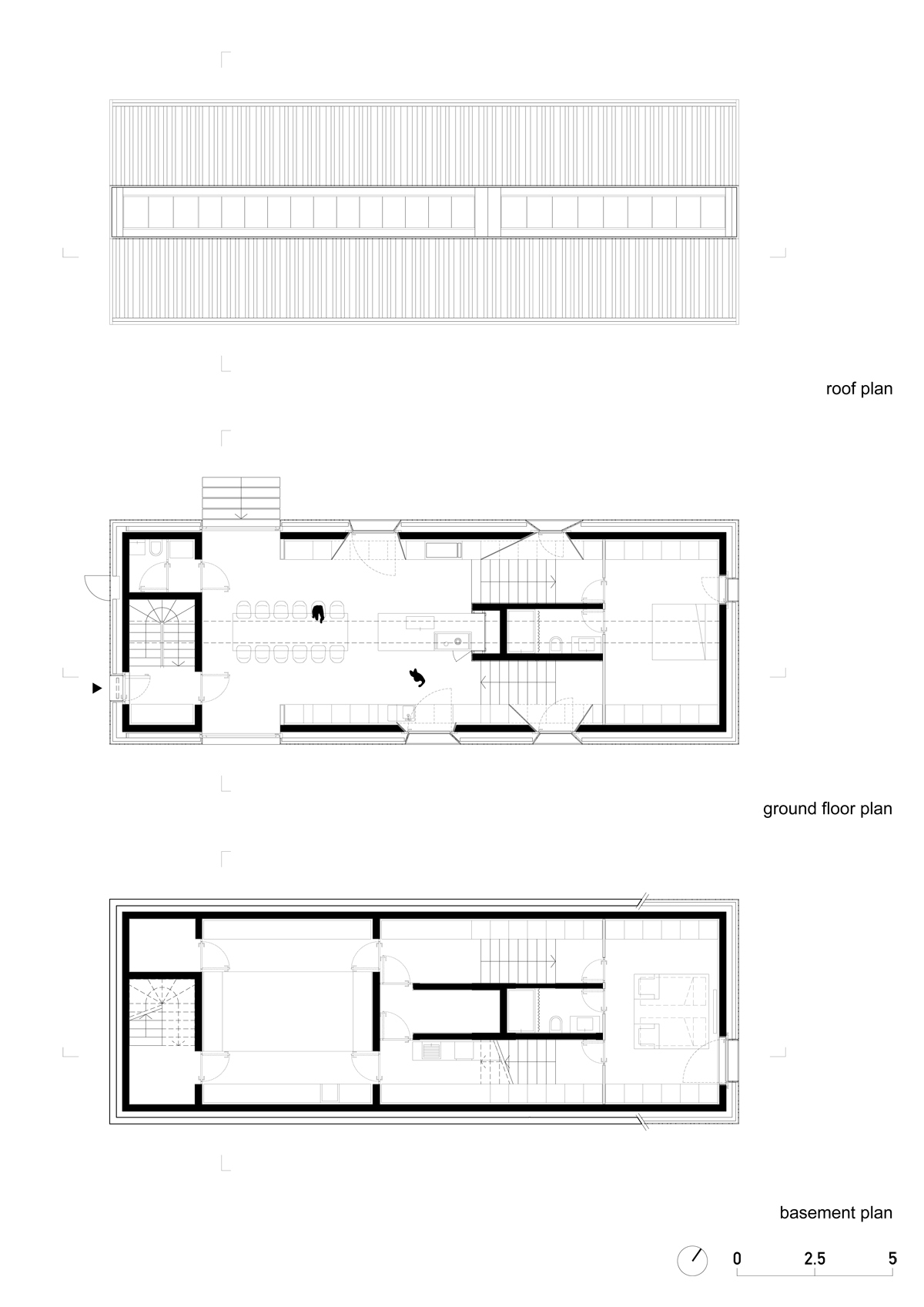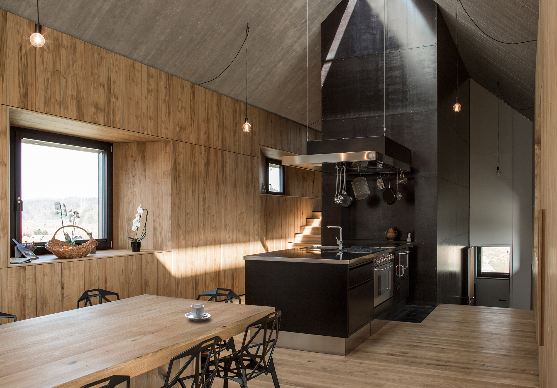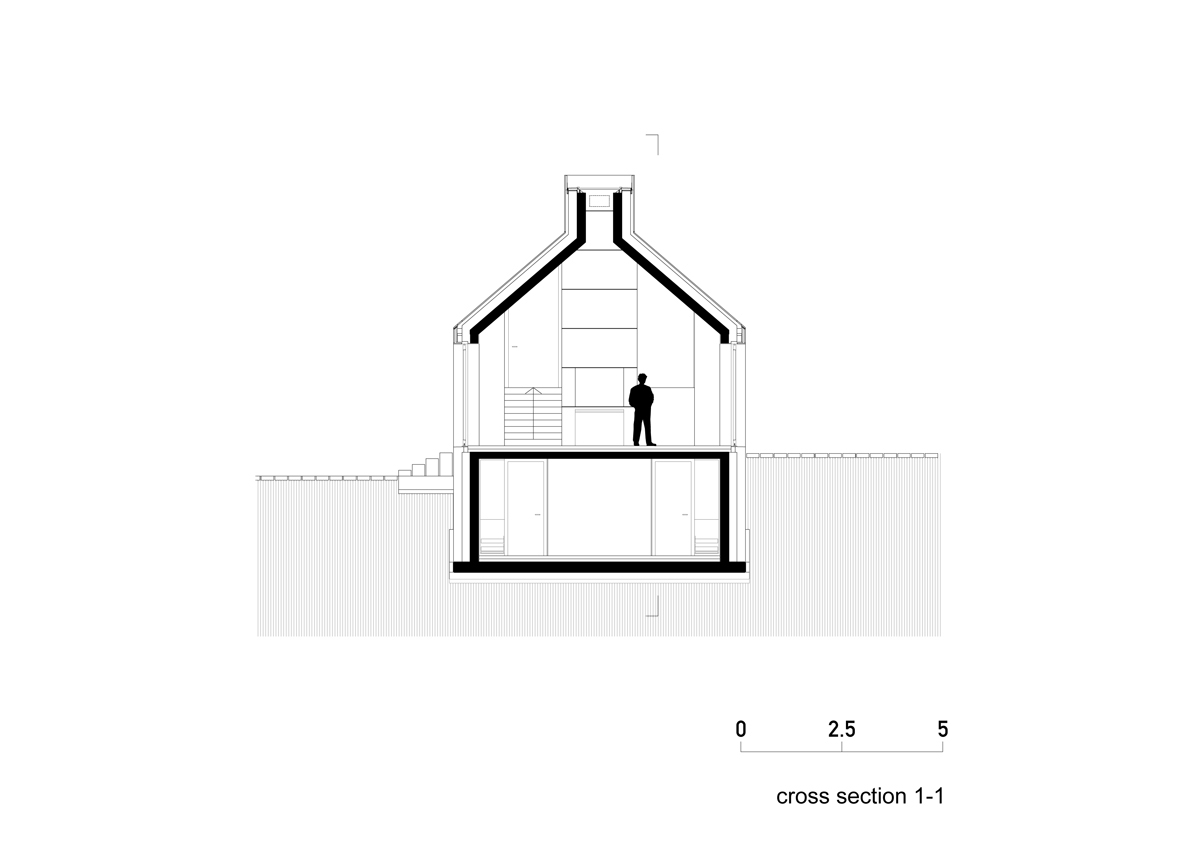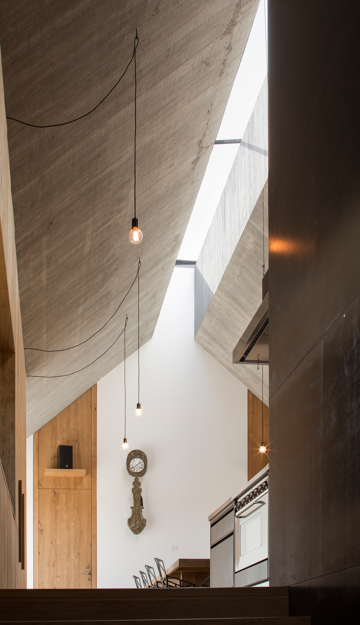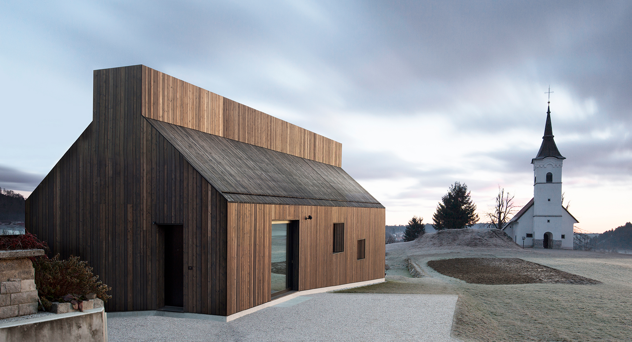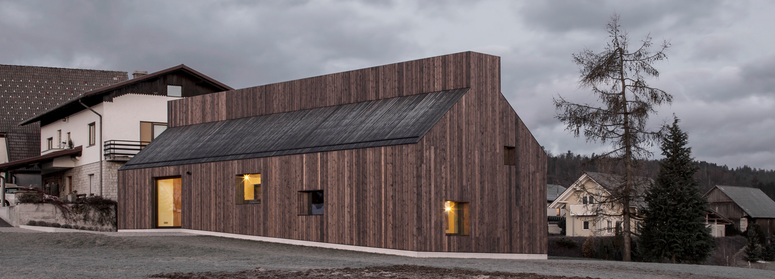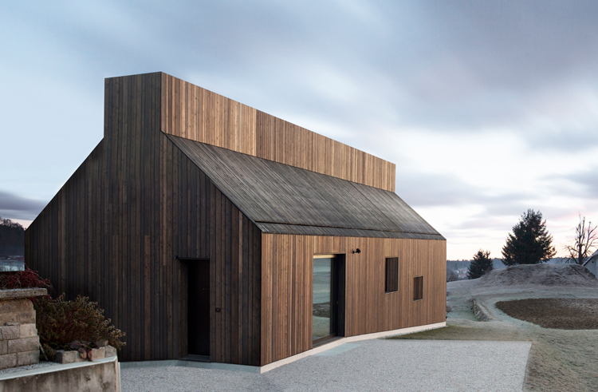Archetypes Recombined: House in Logatec

Photo: Flavio Coddou
One client, two building tasks, two completely different solutions: a few years ago, Aljosa Dekleva, Tina Gregorič and their team designed the operating facilities for a metal-recycling company in Pivka, a small town in Slovenia. Now the same client has commissioned the architects with erecting his new home in Logatec, which lies 30 km away. The businessman’s two children are grown; one is studying in Germany, and the other lives in the former family home on the edge of town.
On the same parcel of land, within view of the small 16th-century Church of Sv. Janez, Dekleva Gregorič Arhitekti have placed this barn-like new structure. The façades and roof surfaces have been covered consistently in brown-oiled larchwood. The window frames and other “disruptive” details are hidden behind the boards. The shape of the building refers more to the sleek, free-standing church than to the surrounding houses. The house takes its striking character from the long roof addition that replaces the classic ridge and, from the front, looks like a traditional house chimney. The flue of the wood stove that heats the home is actually integrated into this chimney; the stove is used for cooking as well. Moreover, the elongated chimney hides the heat-recovery system of the controlled air exchange.
But this alone does not explain the proportions of the ridge turret that extends the entire length of the building. Most importantly, it acts as a skylight that allows daylight into the upper storey of this split-level. The top floor, starting an entryway off the kitchen, accommodates a closed-in stairway, the kitchen with its open dining area, a small bathroom and the master bedroom. The lower level is home to a guest bedroom, the technical room and an in-home cinema.
The large skylight made it possible for the architects to otherwise keep the house relatively closed. Only a few perfectly or nearly perfectly square window apertures penetrate the façade. From both outside and inside, the windows sit at equal depths in their soffits, some of which are oblique. One reason for this is that the house is a massive structure with load-bearing brick walls and roof surfaces of exposed concrete. Another reason is that the interior longitudinal walls are lined with built-in cabinets of oiled oak, which serve to enlarge the perceived depth of the façade as well. The inner sides of the roof still show the roughly sawn boards within the exposed-concrete surface. With no roof ridge or load-bearing transverse walls, the two roof slabs seem like mighty supports of reinforced concrete that span the length of the kitchen and dining area.
On the same parcel of land, within view of the small 16th-century Church of Sv. Janez, Dekleva Gregorič Arhitekti have placed this barn-like new structure. The façades and roof surfaces have been covered consistently in brown-oiled larchwood. The window frames and other “disruptive” details are hidden behind the boards. The shape of the building refers more to the sleek, free-standing church than to the surrounding houses. The house takes its striking character from the long roof addition that replaces the classic ridge and, from the front, looks like a traditional house chimney. The flue of the wood stove that heats the home is actually integrated into this chimney; the stove is used for cooking as well. Moreover, the elongated chimney hides the heat-recovery system of the controlled air exchange.
But this alone does not explain the proportions of the ridge turret that extends the entire length of the building. Most importantly, it acts as a skylight that allows daylight into the upper storey of this split-level. The top floor, starting an entryway off the kitchen, accommodates a closed-in stairway, the kitchen with its open dining area, a small bathroom and the master bedroom. The lower level is home to a guest bedroom, the technical room and an in-home cinema.
The large skylight made it possible for the architects to otherwise keep the house relatively closed. Only a few perfectly or nearly perfectly square window apertures penetrate the façade. From both outside and inside, the windows sit at equal depths in their soffits, some of which are oblique. One reason for this is that the house is a massive structure with load-bearing brick walls and roof surfaces of exposed concrete. Another reason is that the interior longitudinal walls are lined with built-in cabinets of oiled oak, which serve to enlarge the perceived depth of the façade as well. The inner sides of the roof still show the roughly sawn boards within the exposed-concrete surface. With no roof ridge or load-bearing transverse walls, the two roof slabs seem like mighty supports of reinforced concrete that span the length of the kitchen and dining area.
