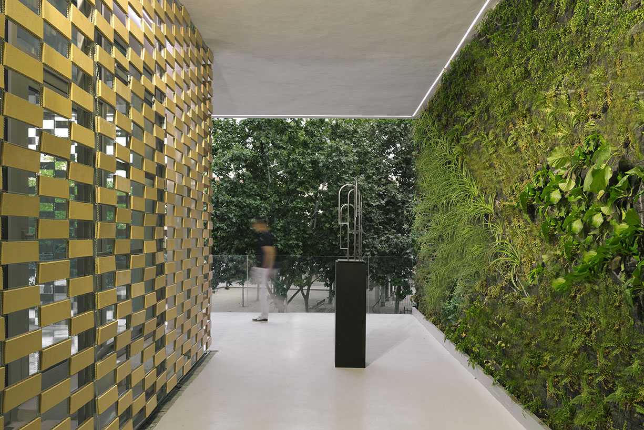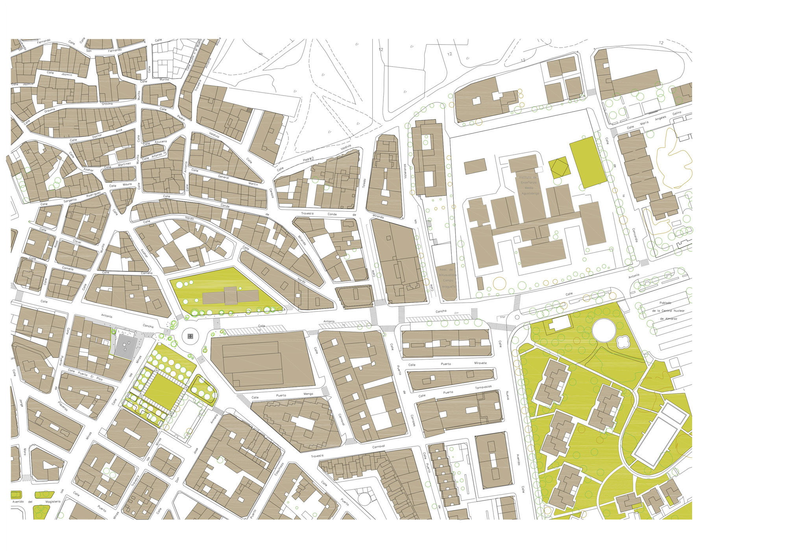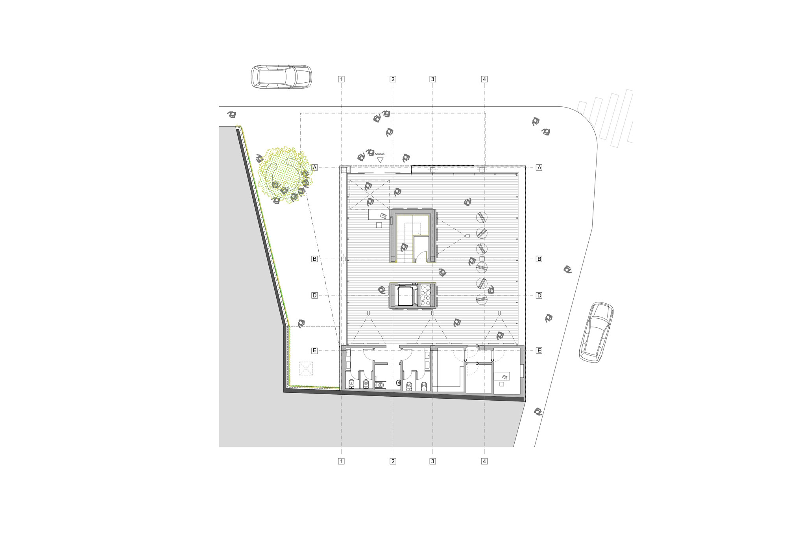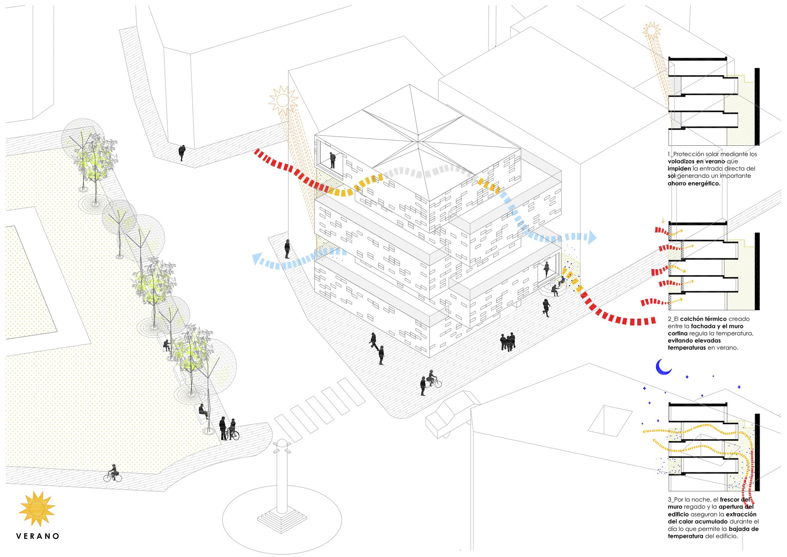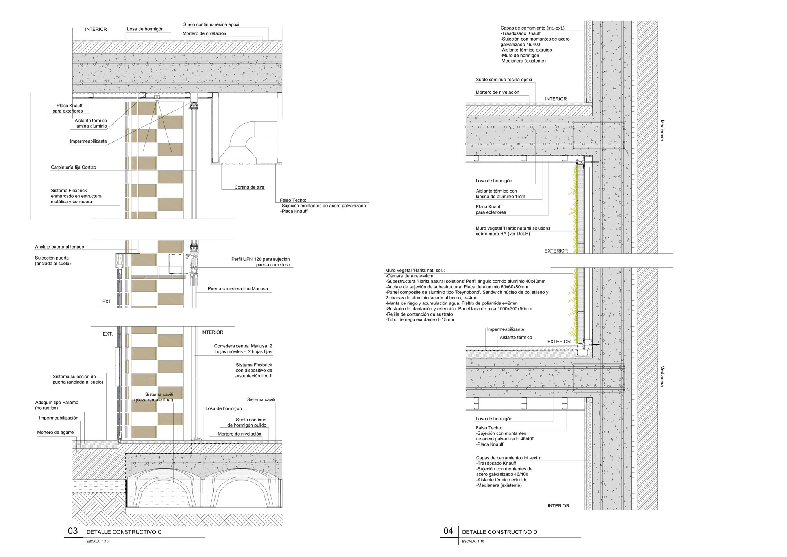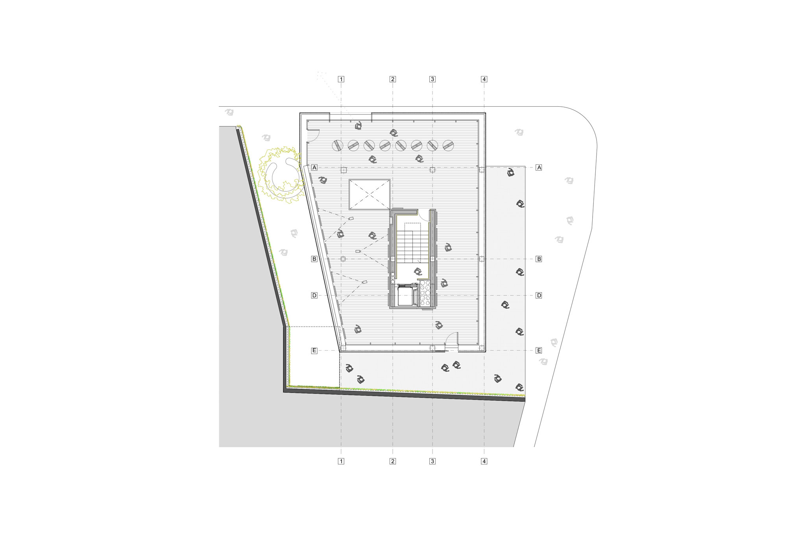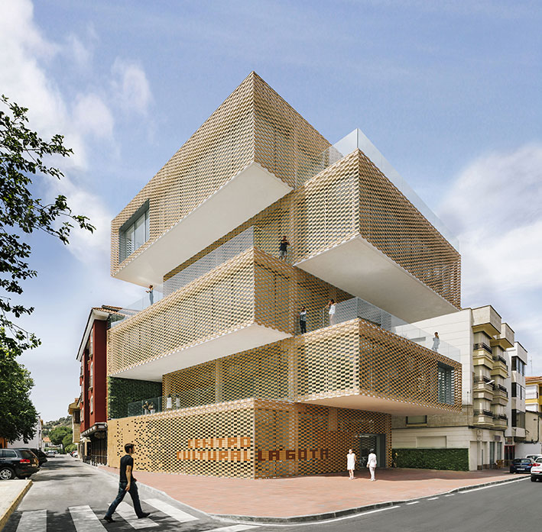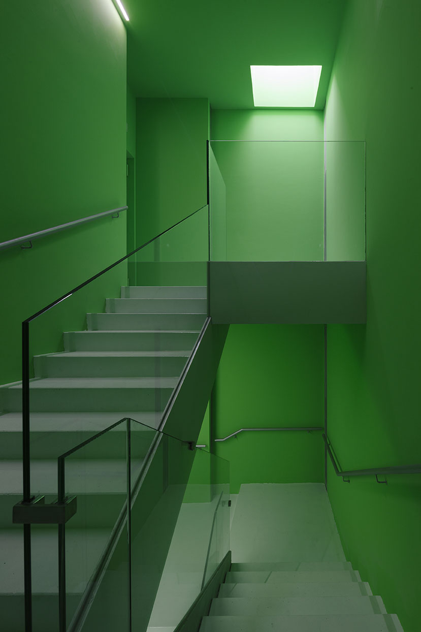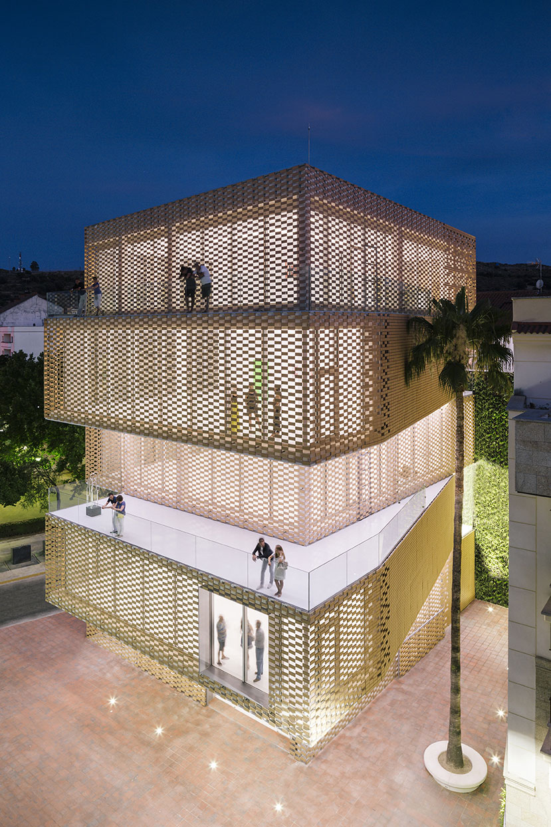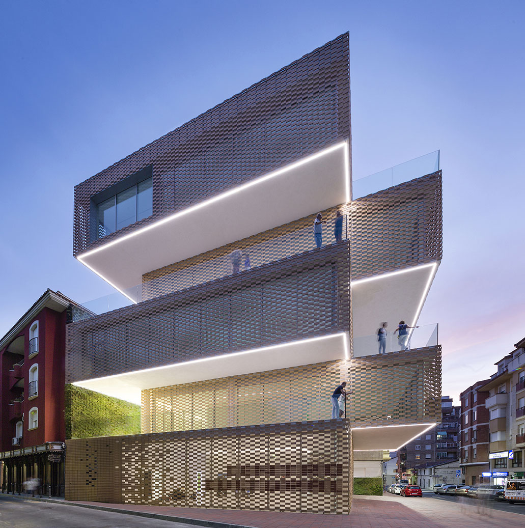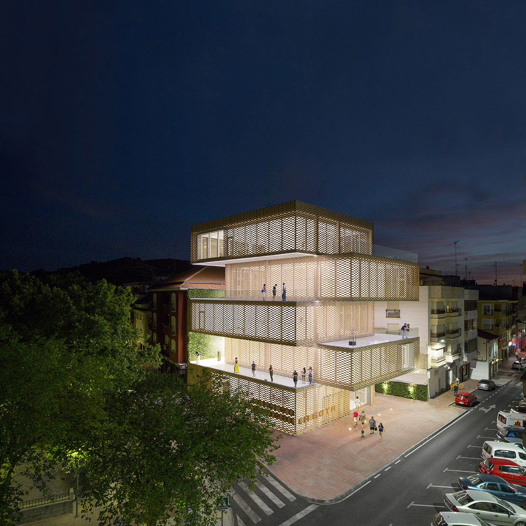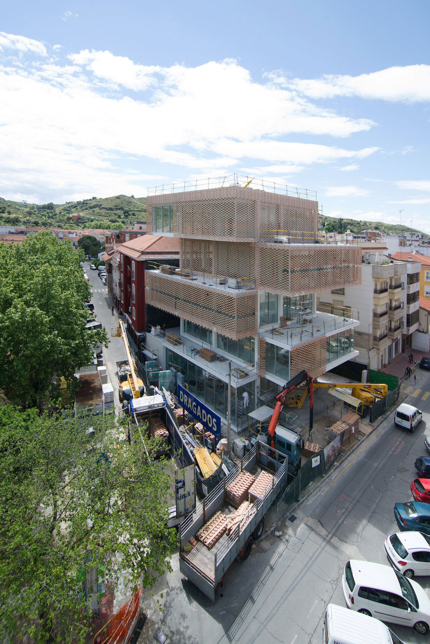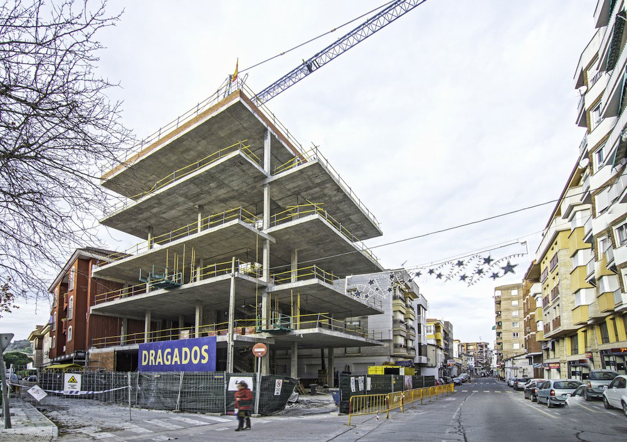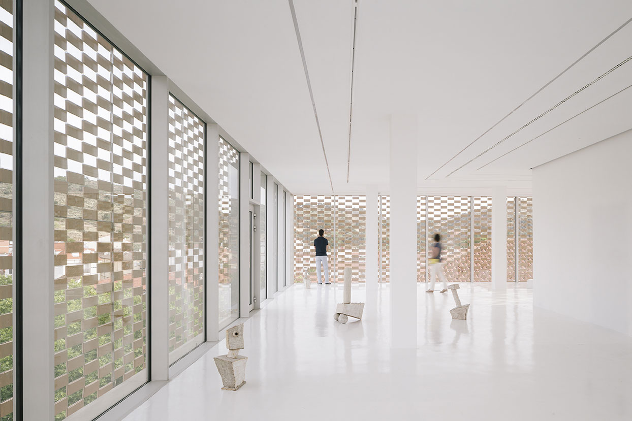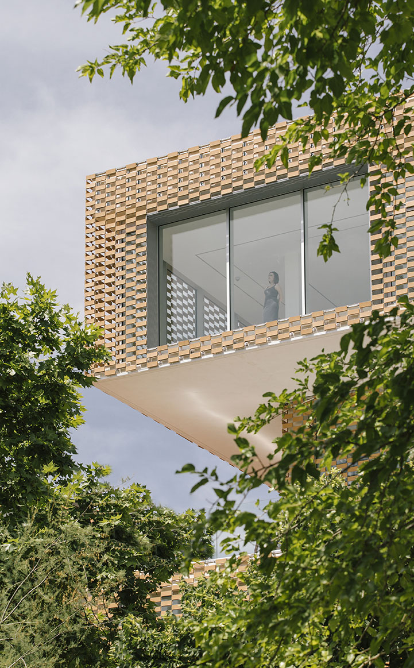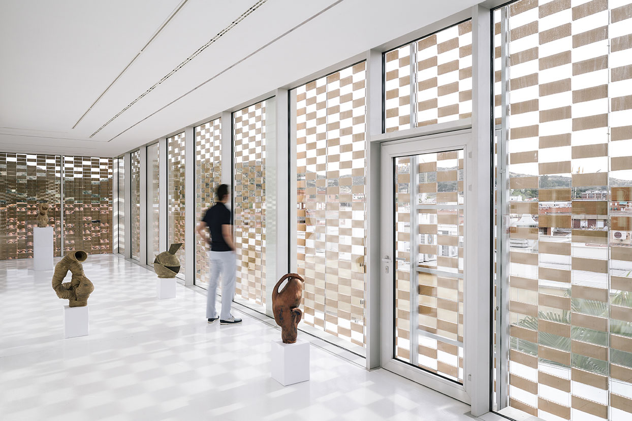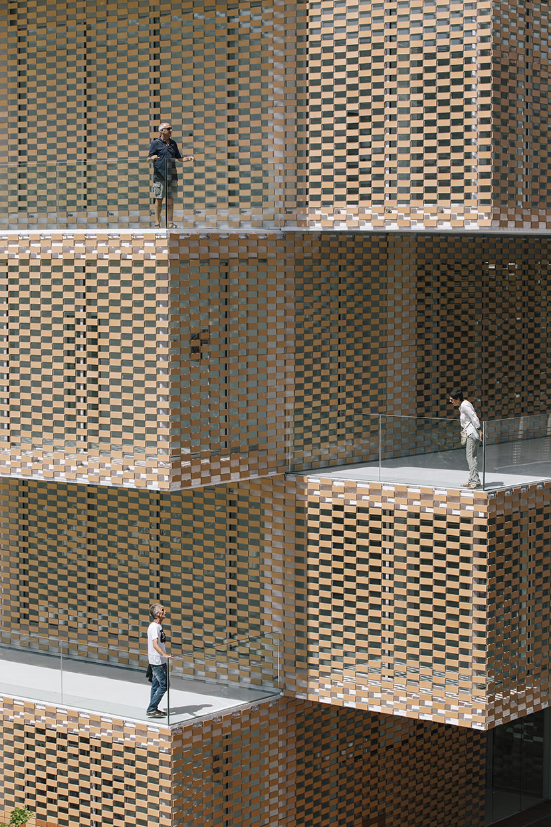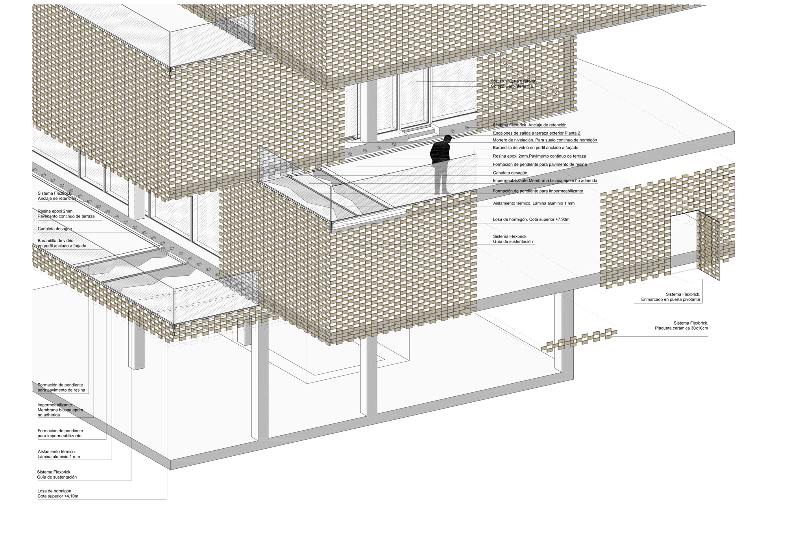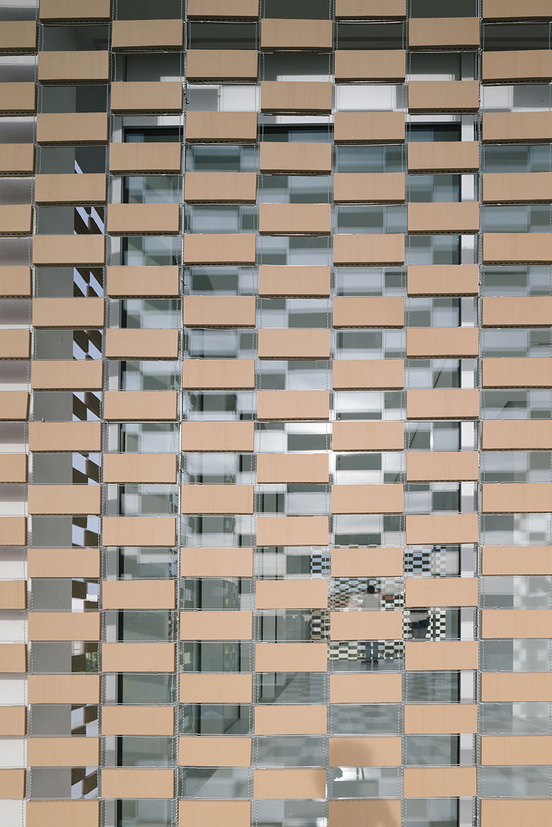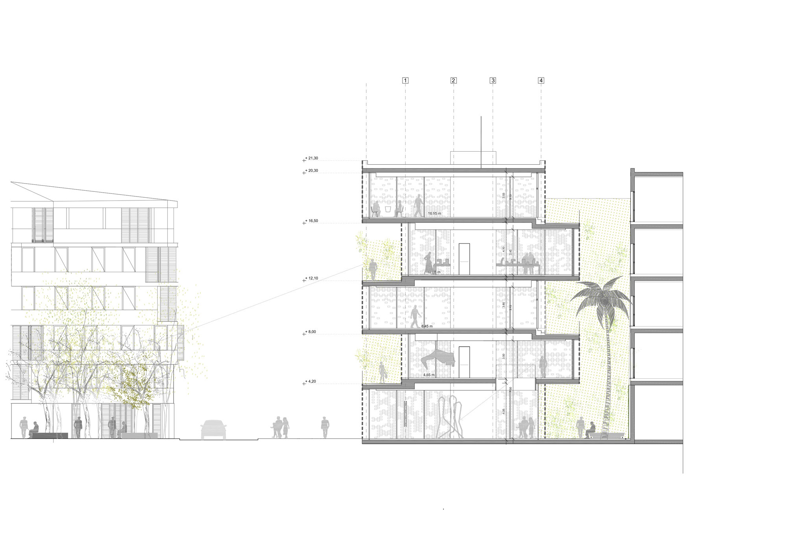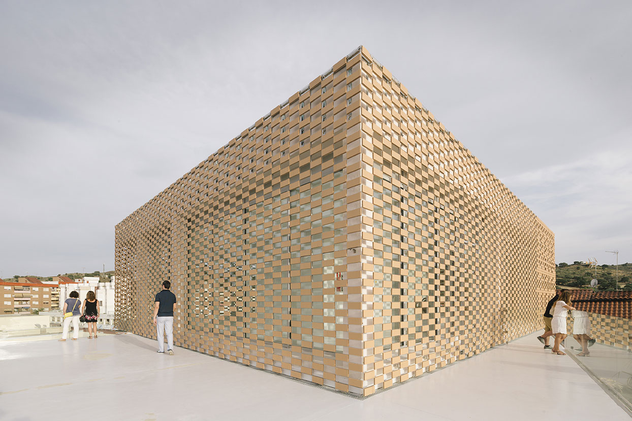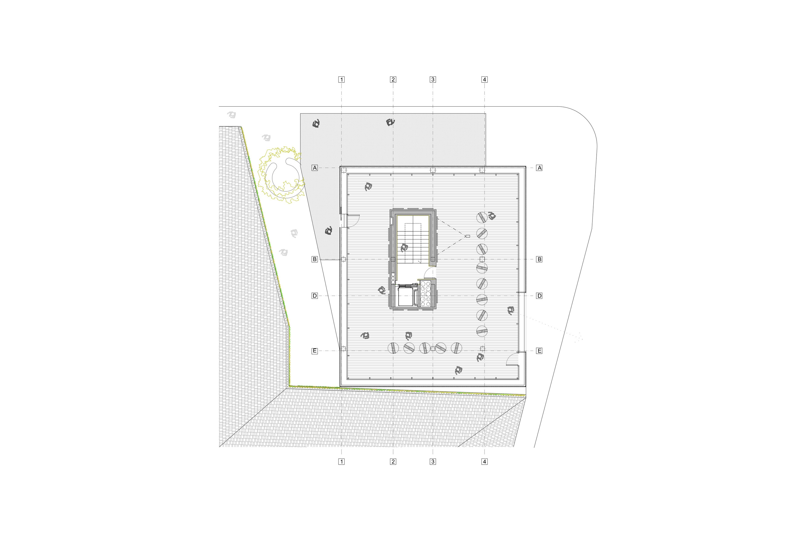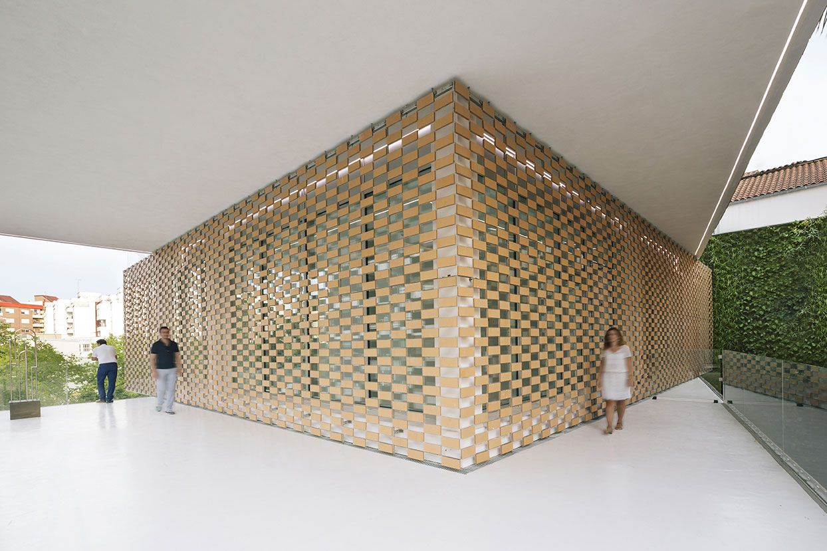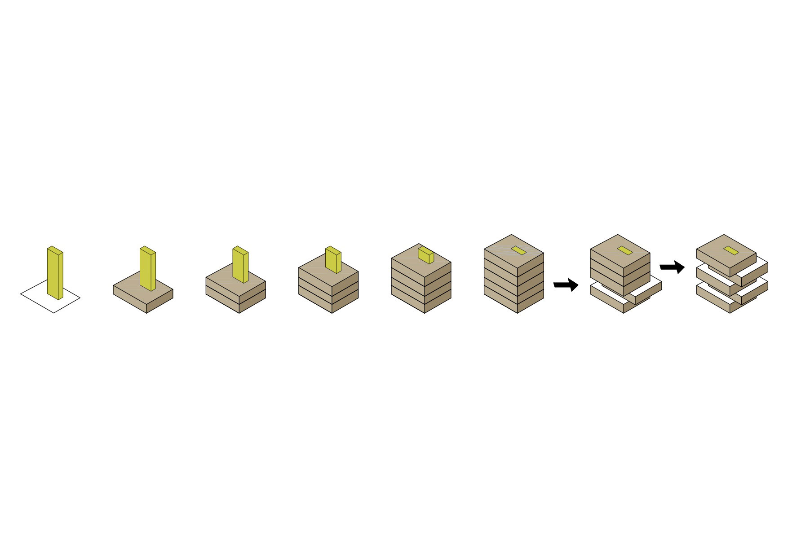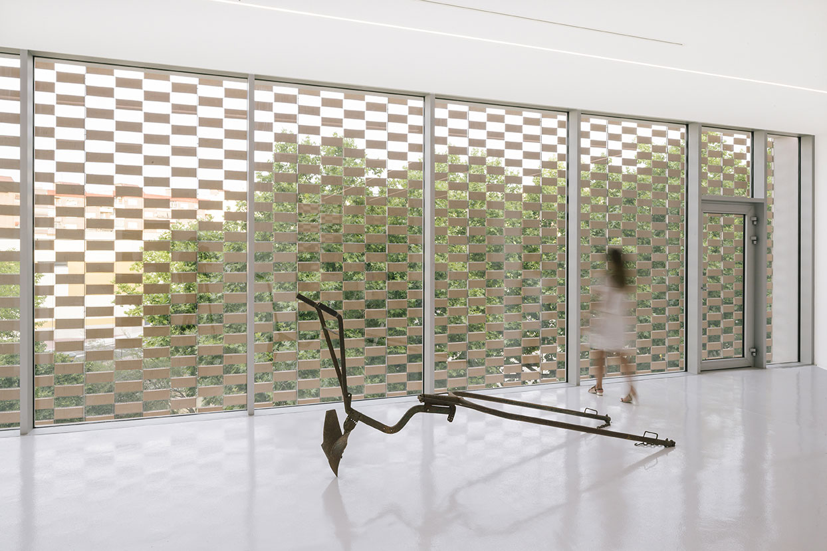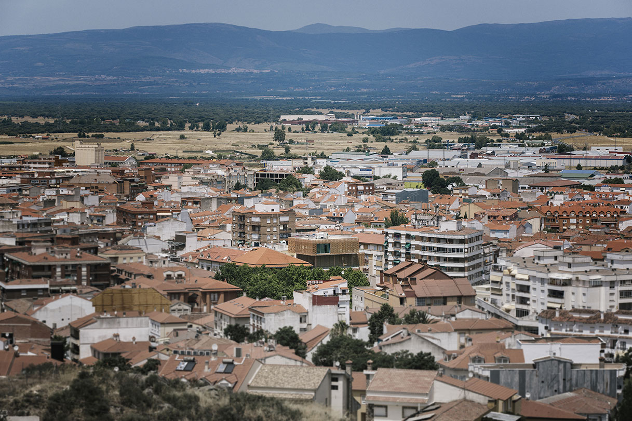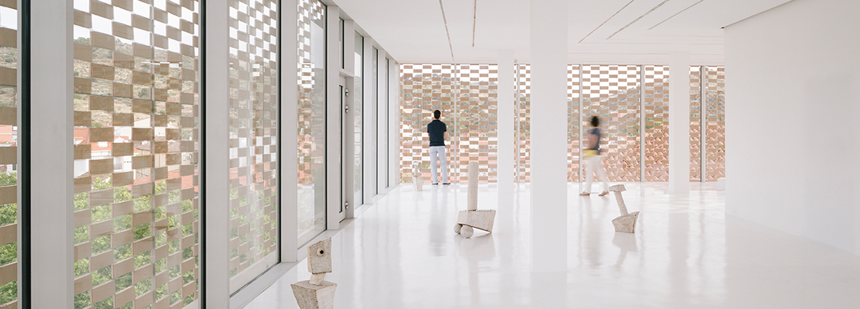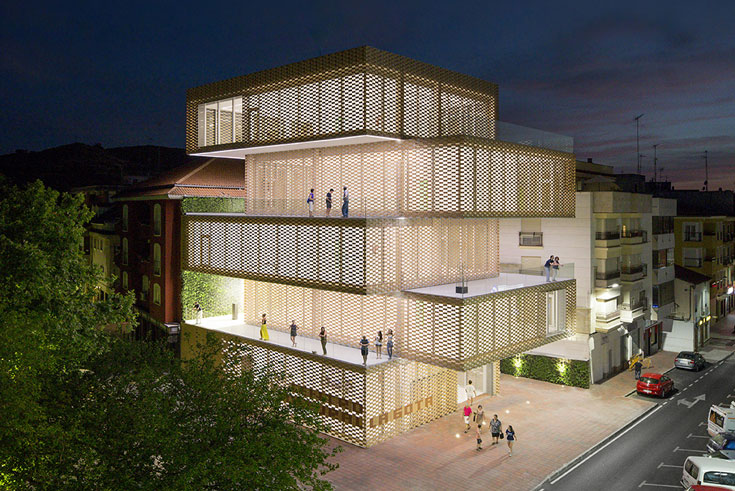Art behind a ceramic veil: Cultural centre in Navalmoral

Photo: Miguel de Guzman
Navalmoral is a 17,000-inhabitant provincial town about 120 kilometres west of Madrid, and is also the home of Losada Garcia Arquitectos, the internationally operating architectural office that was commissioned to design the La Gota cultural centre. Situated on a corner plot at a crossroads, the five-storey building hosts various uses behind a homogeneous skin, including temporary exhibit spaces and a permanent exhibition of works by the Navalmoral painter Sofia Feliu. At the same time it contains a tobacco museum in reflection of the fact that over 95% of the tobacco produced in Spain comes from the Extremadura, the province in which Navalmoral is located
The building is extremely simple in terms of internal structure, as seen in the central core containing the staircase and elevator and surrounded on every floor by an uninterrupted and fully glazed exhibition space. The irregularly stacked blocks that make up the building are cantilevered, thus providing each of the upper storeys a generously-dimensioned sky terrace. To use as little material as possible in the projecting sections, the floor slabs were built of prestressed concrete.
The most striking characteristic of the building is undoubtedly its ceramic skin, which forms a veil in front of the glazed façade to provide it shade. As such the outer skin consists of a commercially available system known as Flexbrick. This involves ceramic tiles strung on braided metal rods that in the case of the cultural centre were braced between the edges of the floor slabs on each storey. The system was developed about 15 years ago by Vicente Sarrabio, who was a PhD student at the University of Barcelona at the time, and was inspired not least by the reinforced brick shell structures developed by the Uruguayan engineer Eladio Dieste.
Along with glass and brick, a third material characterises the facade of La Gota – namely tobacco plants and other local leafy species, which have been used to clad the firewalls of the two neighbouring buildings. This was to provide the cultural centre a homogenous backdrop that refers to the tobacco museum.
Whether or not visitors will be happy with La Gota remains to be seen, but the clients– the town and the province – certainly have no reason to complain: according to details provided by the architects, the cultural centre cost slightly under 900,000 euros net to build, a bargain price for an edifice that has over 1,200 square metres of floor space.
more information:
Project management: Ramiro Losada-Amor, Albergo Garcia, Oscar González
Assistants: Lucía Bentué, Toni Gelabert, Adriana Quesada und Marina Melchor Structural engineering: Valladares
Building contractor: Dragados
Ceramic façade: Flexbrick Gross floor area: 1220 m2
Building costs: 885 785 Euro netto
Assistants: Lucía Bentué, Toni Gelabert, Adriana Quesada und Marina Melchor Structural engineering: Valladares
Building contractor: Dragados
Ceramic façade: Flexbrick Gross floor area: 1220 m2
Building costs: 885 785 Euro netto
