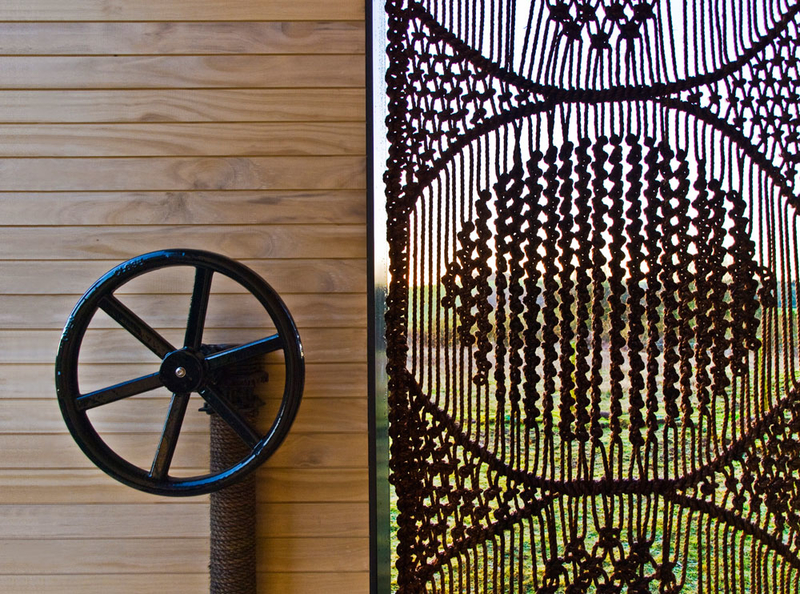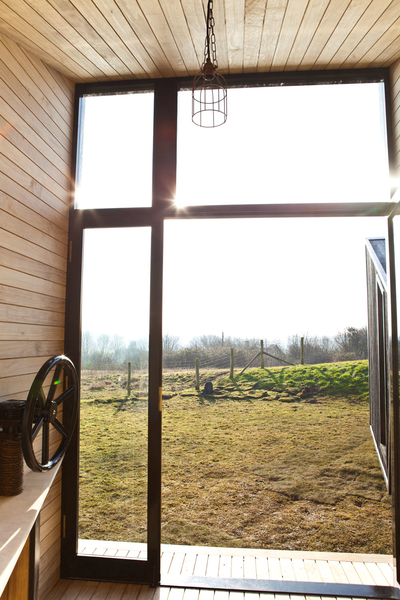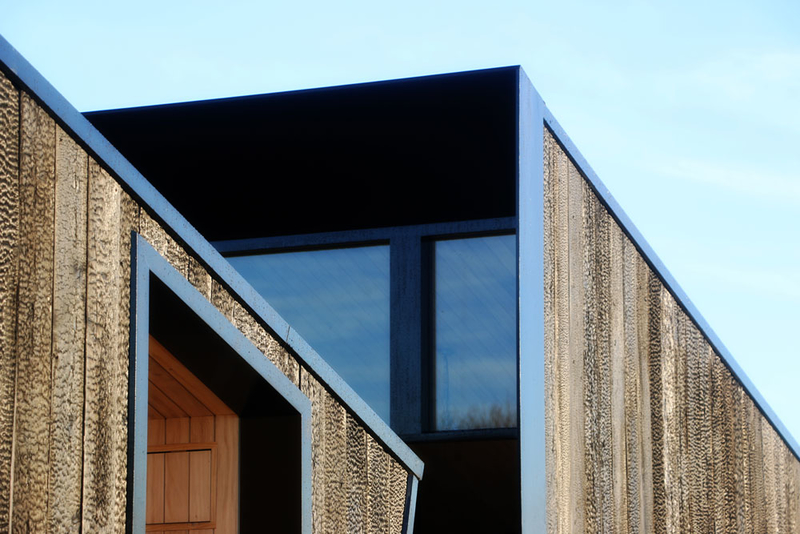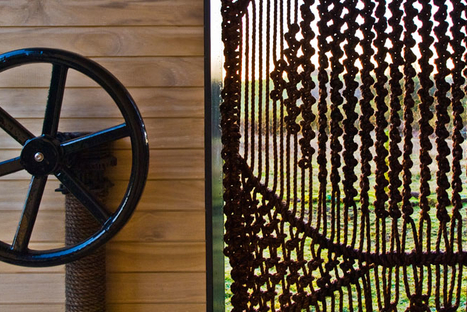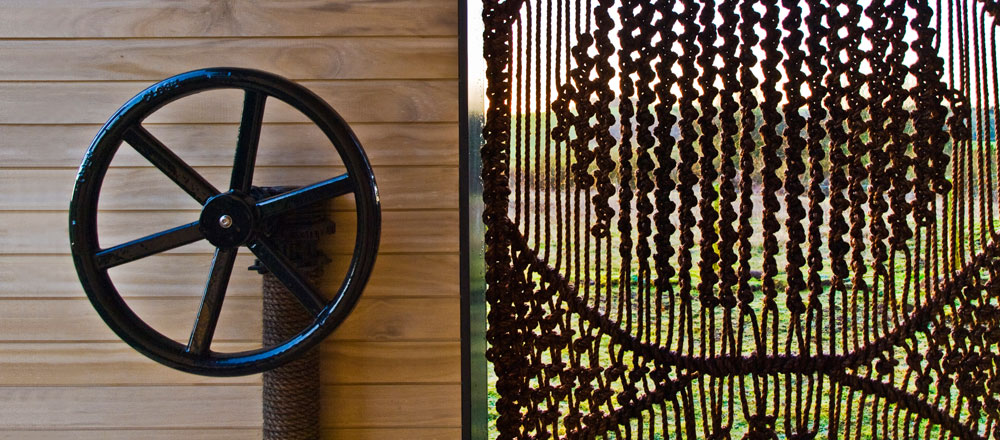Art on Wheels: Studio cabins in England

Photo: Feilden Clegg Bradley Studios
Now these are conducive to good work: Every six months, the two mobile studio cabins are moved to one of four different locations along the British coast, providing artists with two months’ unusual accommodation, including an unobstructed view of the surrounding landscape. The cabins were designed by FCBS in cooperation with four architecture graduates.
Architect: Feilden Clegg Bradley Studios in co-operation with four graduates
Location: Winchester / Lymington Salt Marshes / Dorset Ridgeway / Tamar Valley, UK
Architect: Feilden Clegg Bradley Studios in co-operation with four graduates
Location: Winchester / Lymington Salt Marshes / Dorset Ridgeway / Tamar Valley, UK
Each of the wheeled cabins has its own function. While The Study serves as a private studio house, The Workshop is a publicly accessible structure where artists can display their work. This concept is intended to foster interaction between artists and the public; it also blurs the line between public and private space.
The cabins were prefabricated and assembled in only 11 weeks. The floor plan of both The Study and The Workshop reflects the 2 x 10 m loading area of the trucks that transport them to a new location every six months. From the road, they are moved by tractor trailer to the middle of a meadow or field along the coast.
In the choice of materials, the architects preferred a durable, weatherproof and environmentally friendly cladding. Both cabins are covered with Accoya wood charred using the Shou Sugi Ban method. This gives the façade not only its distinctive texture, but also makes the wood extremely durable and resilient. The interior has also been done exclusively in wood. The Study is wired for electricity by means of a solar panel on the roof; it is heated with a wood stove. The Workshop collects and filters rainwater, providing a source of fresh water for the artist in residence.
The two wooden cabins are connected by a rust-resistant steel platform that can be rotated with a hand crank – a complete rotation takes about six minutes. This means that artists can change the perspective of the little house according to their desired view of the surroundings. In the same way, the cabins can be turned away from direct sunlight in order to prevent overheating.
FCBStudio’s Observatory project not only obscures the border between interior and exterior, private and public. It also combines the modest outfitting of a camper caravan with innovative, elegant design. Furthermore, these temporary living spaces are made even more attractive by their individuality: residents themselves can determine the view, the amount of sunlight and the relationship and degree of interaction with the second structure.
Project data
Client: SPUD (Spaces, Placemaking and Urban Design)
Team: Charlotte Knight, Mina Gospavic, Lauren Shevills, Ross Galtress, Edward Crumpton
Structure and envelope: S&S Construction Ltd.
Mobile plattform: Unitspark Ltd.
Completion: January 2015
Client: SPUD (Spaces, Placemaking and Urban Design)
Team: Charlotte Knight, Mina Gospavic, Lauren Shevills, Ross Galtress, Edward Crumpton
Structure and envelope: S&S Construction Ltd.
Mobile plattform: Unitspark Ltd.
Completion: January 2015
