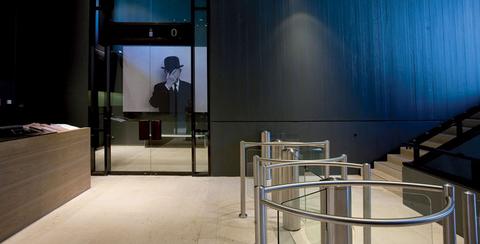Artist Car Park Studio by Edwards Moore

Foto: Erco/Dirk Vogel
Edwards Moore completed an art studio that is placed in a car park in Melbourne: A great option to make use of a private parking space.
The Australian based architecture office Edwards Moore designed an art studio within a residential car park adjacent to an existing first floor apartment situated in Elwood, Melbourne. In following the site’s building restrictions the art studio has a height of three meters and a floor area of the size of a parking space.
The art studio includes a small bathroom, big enough to place a toilet, a small storage area for the client’s canoe and kitchen facilities. Across from the entrance to the studio an open shower is mounted to the wall. The floor is recessed by one step in this area in order to keep the water from flowing through the entire studio.
The studio’s front façade and part of one side are clad in semi-translucent fiberglass sheeting to relate the new studio to the existing adjoining building and bring during the daytime as much light in as possible. During the nighttime, the lights inside the studio illuminate the surrounding car park and thus provide more security.
Three small circular, operable porthole windows placed in the triangularly cladded, white render finished side facade of the studio act as peepholes while providing ventilation and additional natural light.






