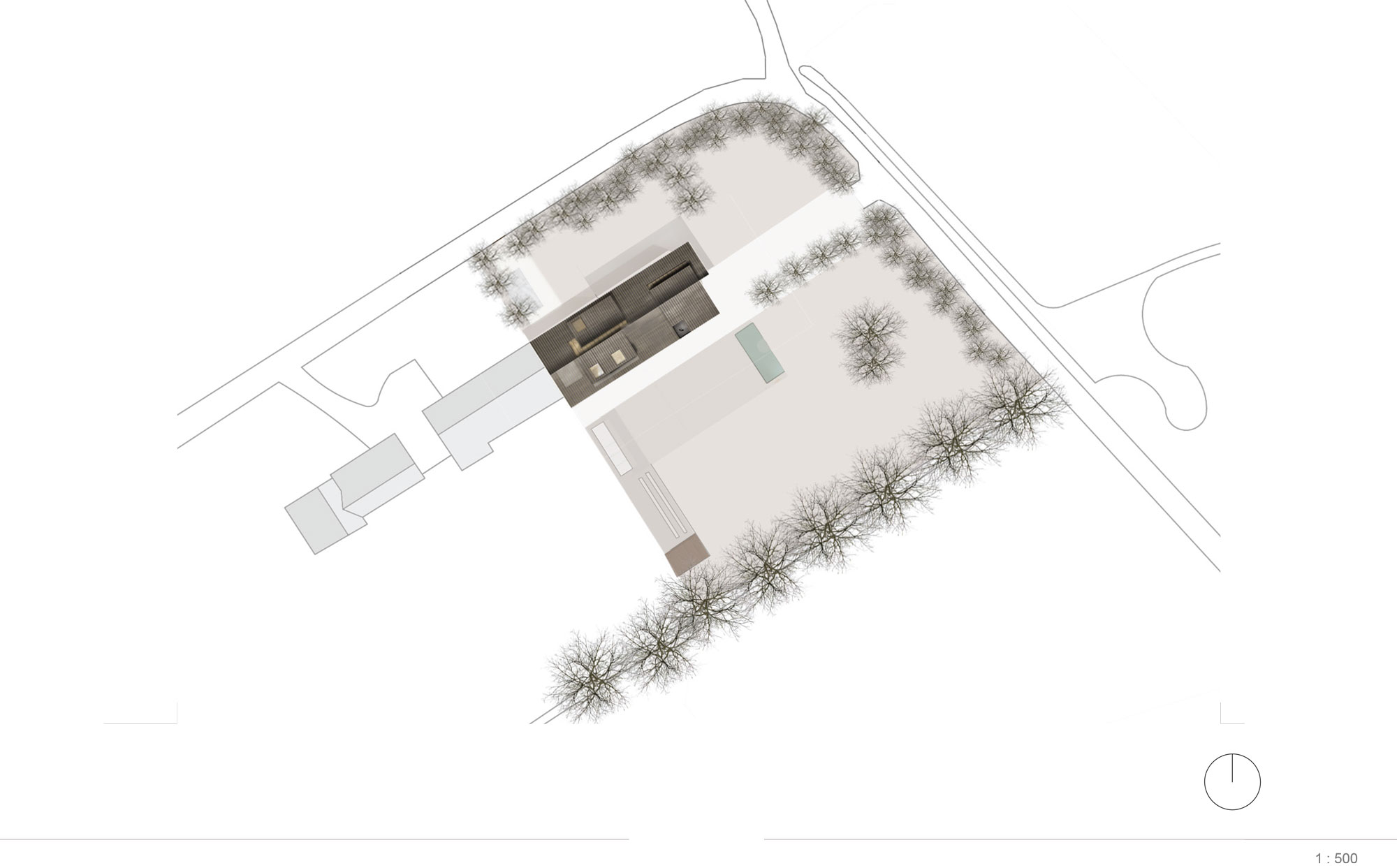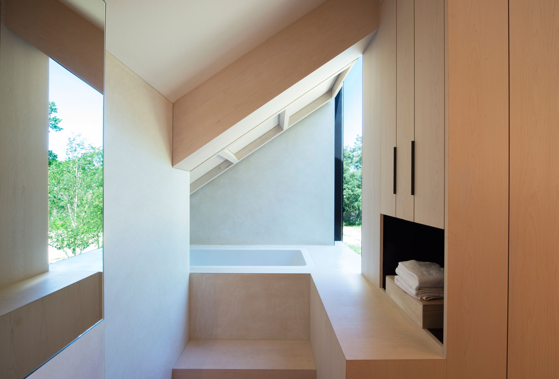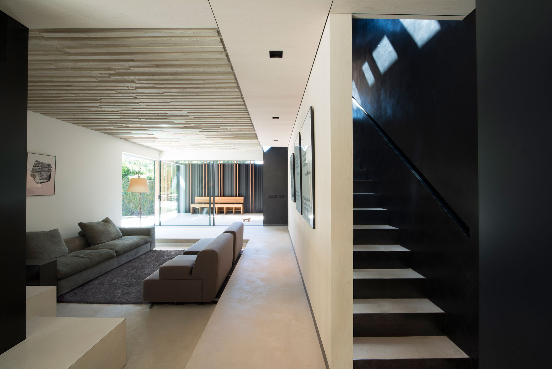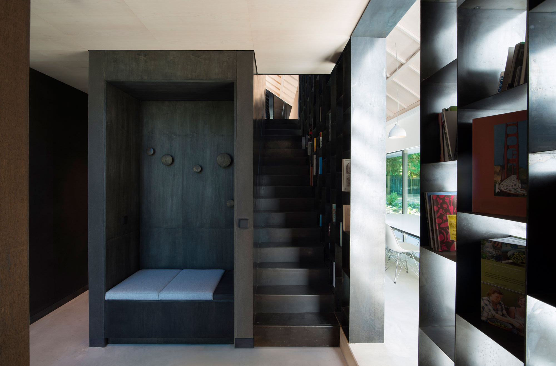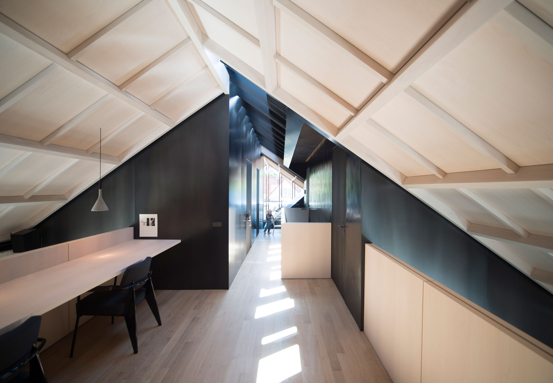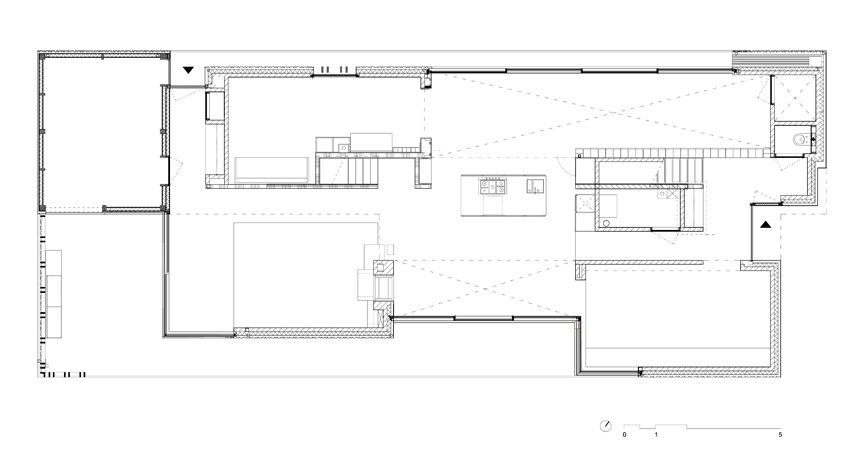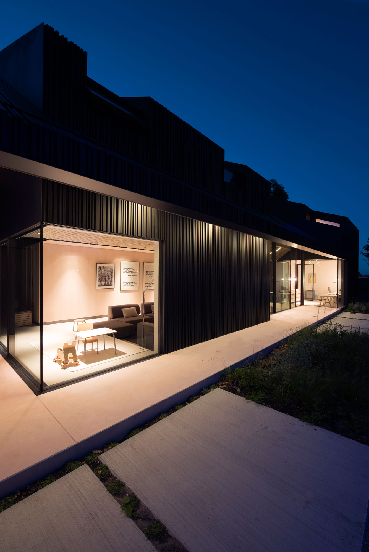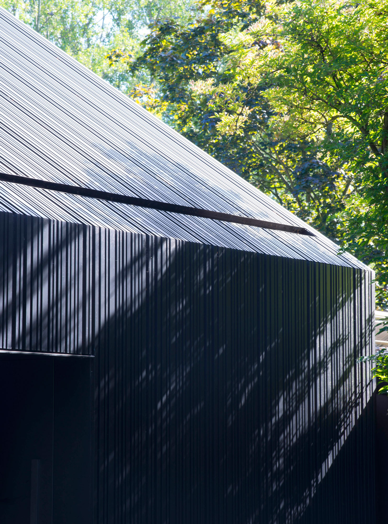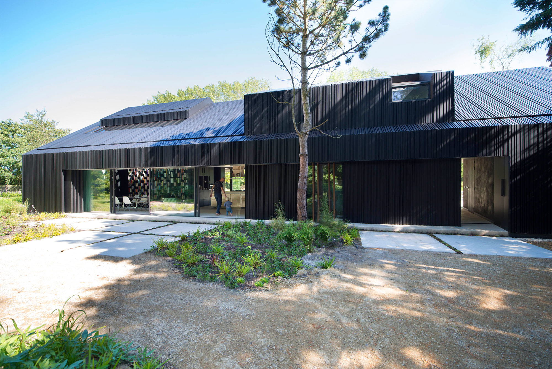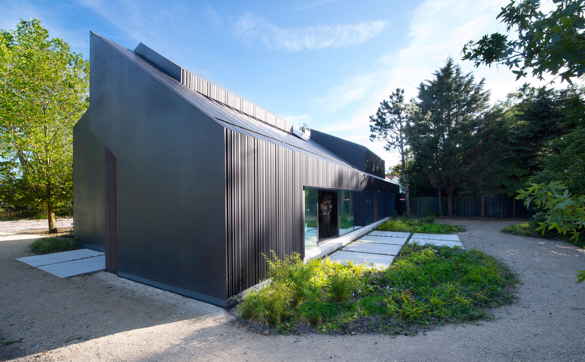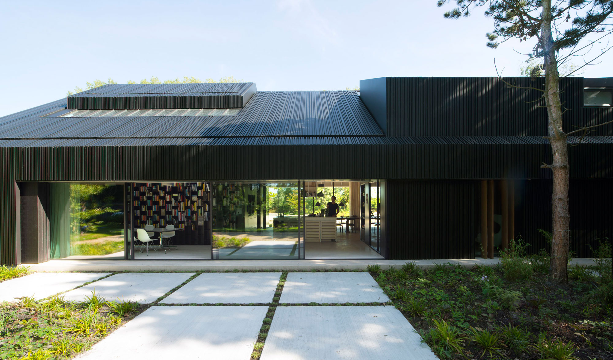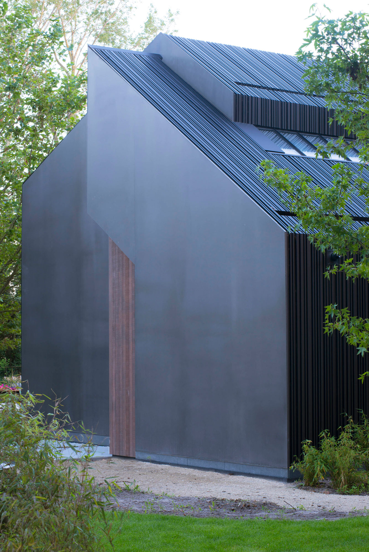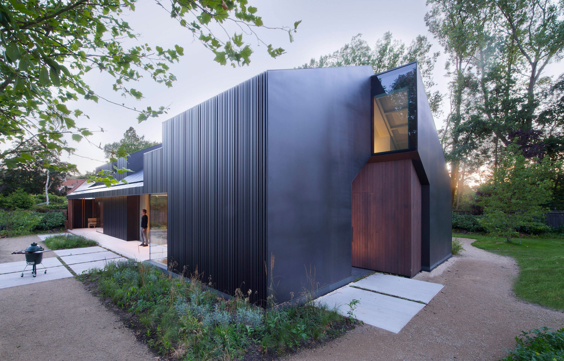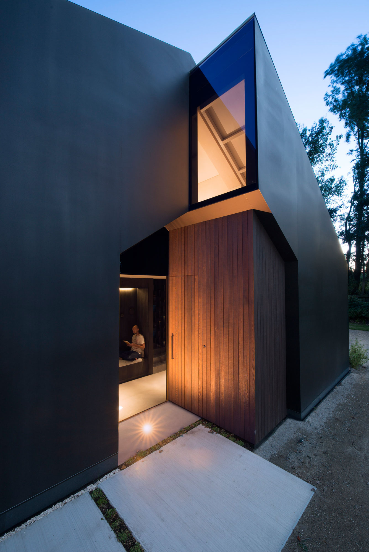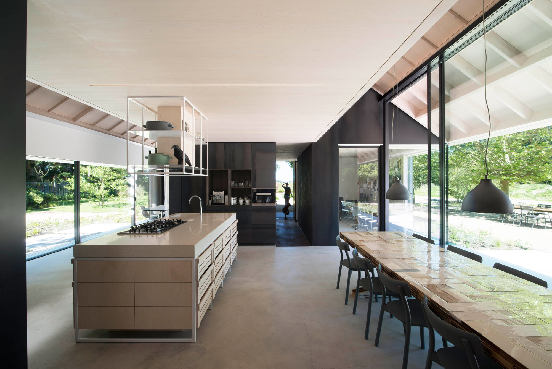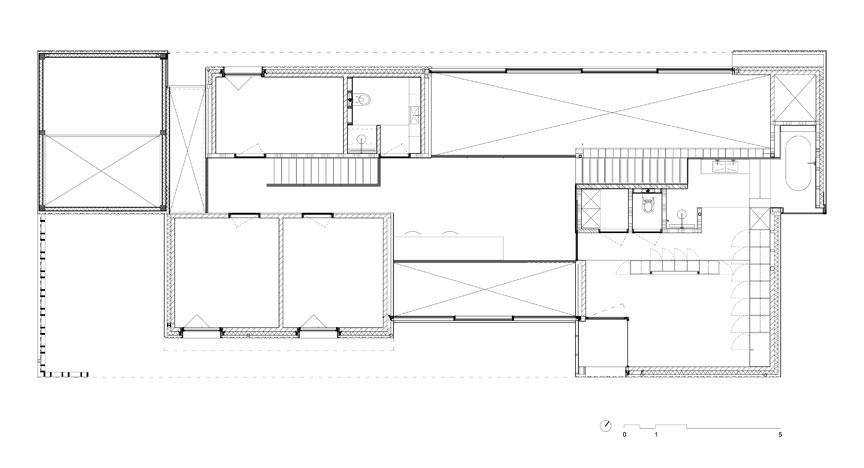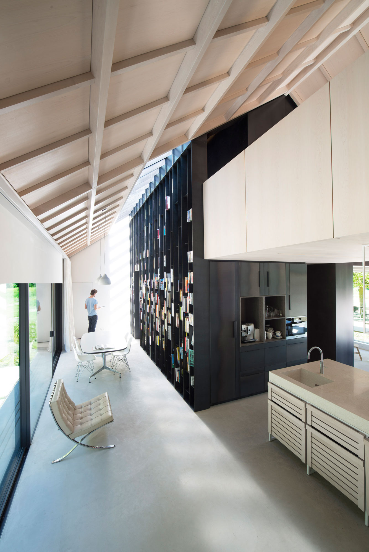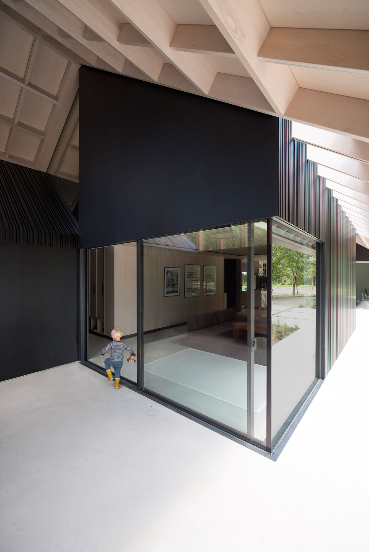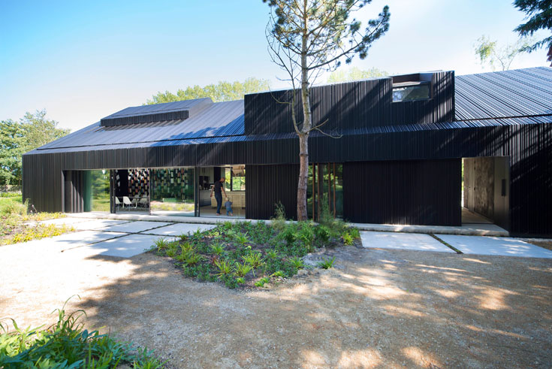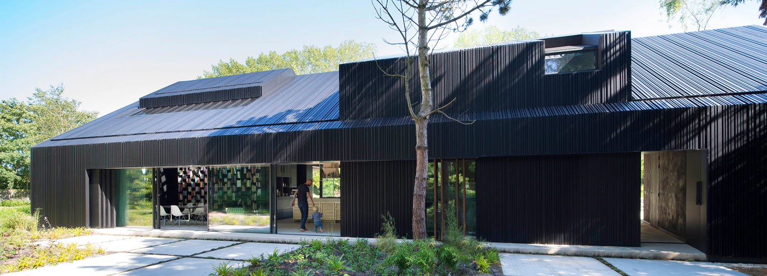At the End of the Street: House in the Netherlands

Photo: Jeroen Musch
Restful meadows, a broad view over flat land and sandy dunes: this landscape is typical for the Netherlands, but unfortunately is now seldom seen in its original state. So it was unusual that Amsterdam’s Studio Prototype should have the opportunity to put up a house in surroundings like these. The architects modernized an old agricultural building for the family of a photographer. In fact, the cubature is all that remains of the original structure. Individual spatial modules have been set into the building; some jut over the ridge of the roof, while others recede behind the outer edge of the house. This creates a multifaceted façade of diverse shapes which is nonetheless calmed by a unifying shell. Black eloxated aluminum covers the roof and walls. Individual vertically arranged elements have been joined and now give the house its irregular stripe pattern. The fact that the eaves have been set into the outer shell adds to the closed impression of the house, despite its juts and recesses. The dark material continues inside. Steel was used for the set-in modules. This contrasts with the light maple of the roof truss and some of the furniture. The floor, done in sand-coloured concrete, pays homage to the nearby dunes. When visitors enter the house, they are struck by the first steel piece of furniture. A ceiling-high bookcase forms a partition between the foyer and the open kitchen. The books can be accessed from both sides, although the inner side features a stairway leading up to the first module, which is home to the toilets and bathroom, located directly above the main door. The heart of the house accommodates the free-standing kitchen and an open dining area, partly with a double-high ceiling. The living room joins onto the open area; it is sunk to the depth of one step, which clearly separates it from the rest of the ground floor. The openness of the different areas stems from their intended use as either private or work zones. For instance, the family’s bedrooms are located in the more withdrawn, black-clad modules. In the complex spatial distribution of Villa Schoorl, playing with various materials and meticulous use of apertures has led to timeless, homey rooms.
