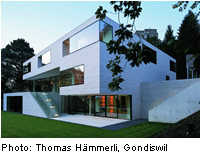Atrium House, Zürichberg

A 1960s house made way for the construction of this spacious new house in a desirable residential area overlooking Zurich. The rooms are arranged around an open courtyard, or atrium, located at the centre of the deep ground plan (21 ? 21 m). Narrow strips of pale beige French limestone were used to clad this elegant building. Each strip is fixed to the building´s reinforced concrete frame via two chrome steel ties. Horizontal joints are continuous and very narrow (3 mm), but vertical joints are offset. The windows, set in black metal frames, are either flush with the facade or deeply recessed, adding contrast and sculptural definition to the volume. Heat recovery and ventilation systems are installed.
