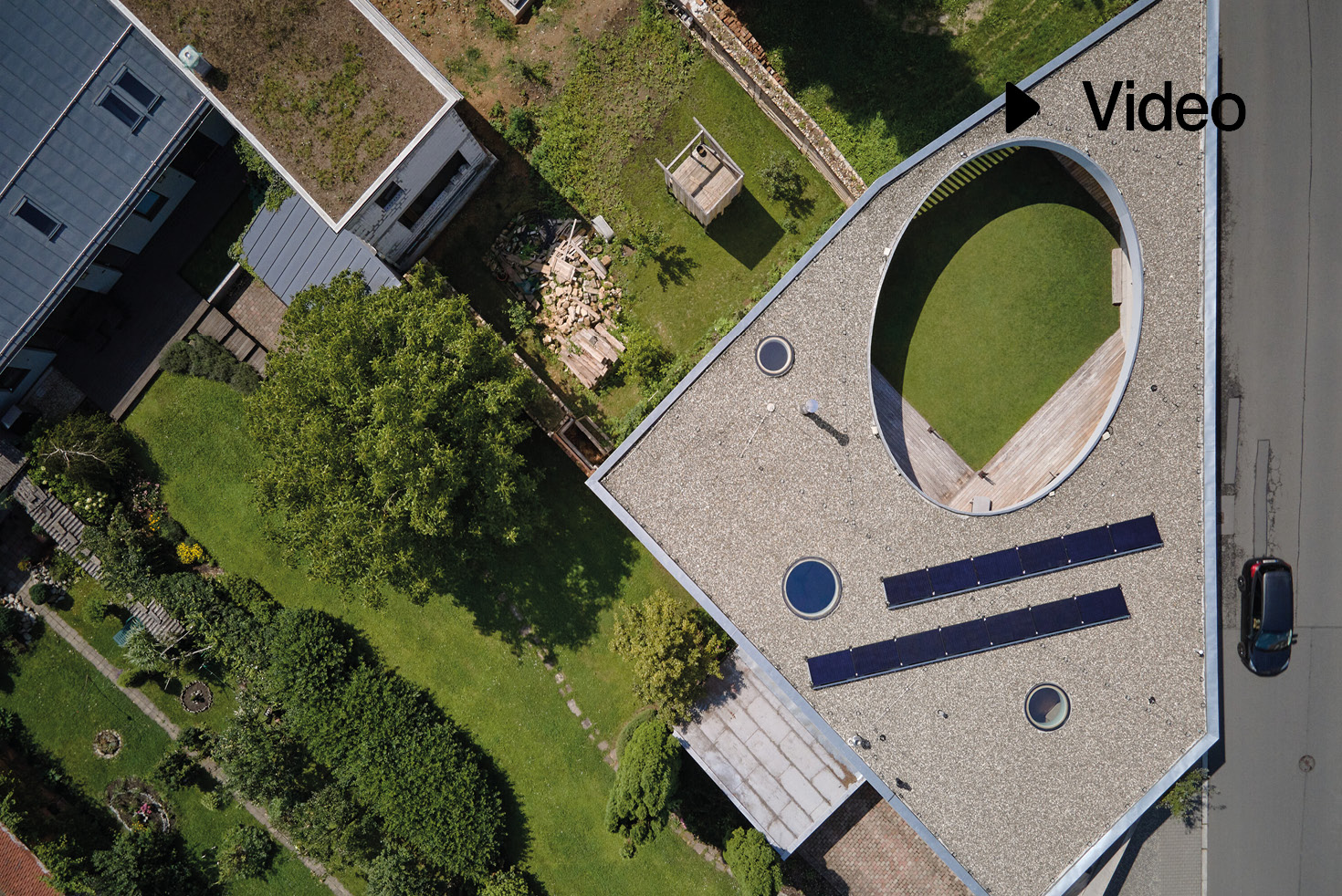Introvert living
Atrium House by Atelier Štěpán
The residential building by Atelier Štěpán is located on a gateway road in the centre of the town of Nový Jičín, in the very east of the Czech Republic. The trapezoidal plot of land measuring 500 square metres in size was too small for a detached house with a garden. Instead, the atrium house encloses an elliptic grassed courtyard with a lawn and almost completely fills the plot. Although the building is introverted, it does not completely close itself off from its surroundings: half-open slats around the courtyard intersperse the black locust timber cladding of the upper floor facades.
Architecture: Atelier Štěpán
Video: Jirí Kout
Photo: BoysPlayNice
