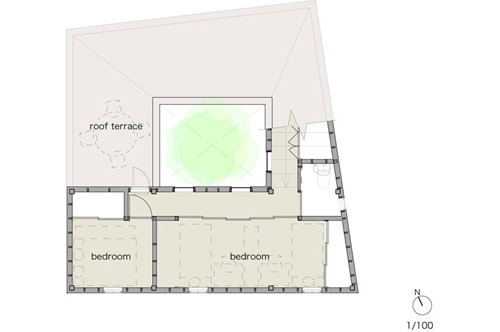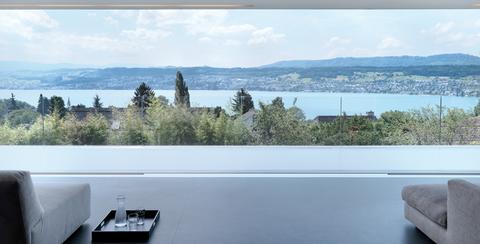Attainable heaven: J House Yamaguchi, Japan by Keiko Maita Archicet Office.

The tower of Babel was reputed to have risen in a helix, in a futile attempt to reach heaven. But Keiko Maita Archicets, conceived the “J House, in the Yamaguchi, prefecture of Japan, around a helical roof terrace that reaches, if not heaven, then the picture of it, in the form of a private retreat that realised its owners dreams.
Like many Japanese houses, it is built around an inner courtyard that provides light and air as well as a contemplative space that can be gazed upon from the interior rooms.
Approaching the house, the entrance is announced with a deep overhang that serves as a porte-cochère. Visitors would find the dining, kitchen and family space on the ground floor, whilst the a private study and reading space is located on the first floor level. On the second floor, which occupies half of the footprint, are the bedrooms. This level also leads onto the roof terrace. The enclosed space covers around 100 square metres.
The roof terrace winds from the second floor around the courtyard void up to the third floor. One interesting feature of the terrace is its low edge barriers. It gives the terrace a clean appearance and enables uninterrupted views beyond.











 Source: Keiko Maita Archicet Office via aeccafe.
Source: Keiko Maita Archicet Office via aeccafe. 
