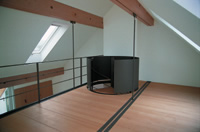Attic Conversion in Munich

This attic flat for a father with two children is nearly 100 m2 in area and contains two bedrooms and a bathroom, which are divided from the open living and kitchen areas by a wall of cupboard units. There is also a gallery level with sleeping and working space. The floor of the gallery is just high enough to allow a view out over the rooftops to the towers of the historic city centre. A separate flat of similar layout and with similar finishings was created in the other half of the attic. During the war, the upper storeys of this listed building had been destroyed and were reconstructed with simple means. The existing roof structure was no longer serviceable and has now been completely replaced. The new purlins are composite members, consisting of laminated timber beams and steel plates. The gallery is suspended from the load-bearing structure with tension rods. Accessible from both sides, the continuous cupboard wall in maple accommodates cloakroom space, a washing machine and dryer, and mechanical services such as the water heater. The sliding doors, with maple-strip handles, are set in front of the cupboard elements. In the living room, the areas less than two metres high beneath the roof are enclosed with wood inbuilt fittings, which house electrical appliances and provide storage space for the open kitchen and the roof terrace. Large sliding-folding steel-and-glass elements allow the terrace to be converted into a loggia or conservatory space with a thermal storage function. The roof casements permit a great deal of daylight to enter the rooms. Together with the oak parquet flooring, the underfloor heating and the pale-coloured fitted cupboards, the bright interior helps to create a pleasant habitable environment.
