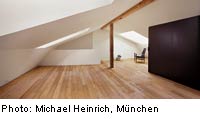Attic Renovation in Munich

The attic of a nineteenth-century apartment building protected under historic-preservation ordinances was remodelled and linked to the apartment below – nestled, as well, within a mansard roof – by a single flight of stairs. During the construction phase the entire roof was insulated, including the existing apartment.
The challenge was to make an airy, functional space out of the dark attic with its low, slanted ceilings, and at the same time, to fulfil the requirements specified by historic preservation. Large cuts into the roof were not permitted. The architects created a bright, loft-like space in which the original wood structure is still partially visible. The bathroom and the storeroom are cleverly hidden in black, light-frame structures.
The character of this new, additional living space is determined to a great extent by the four skylights. Firstly, they direct the ample light – using the maximum allowable surface area – into the room; secondly, due to the exaggerated reveals, they protrude beyond the roof surface, and as a result, provide additional ceiling height for the interiors. In this manner it is possible to utilise space underneath the sloped roof that would otherwise be wasted. The bathroom, in particular, profits from the special window construction: by incorporating oblique frames the architects optimised the amount of light passing through the aperture.
One aspect of the renovation of the intermediate ceiling-deck involved a concerted effort to increase the ceiling height. Because the original wood floor was partly warped and no longer functional, it was replaced by a new larch-wood floor. In order to arrive at an optimised assembly, instead of placing the joists which support the parquet floor on top of the existing beams – as would normally be the case – the architects specified that they be installed between them. Perlite infill reduces the noise caused by footfalls above. The heating system was integrated in a space-saving manner, as well: ultra-thin, wall-integrated heating elements are situated in the longitudinal walls.
