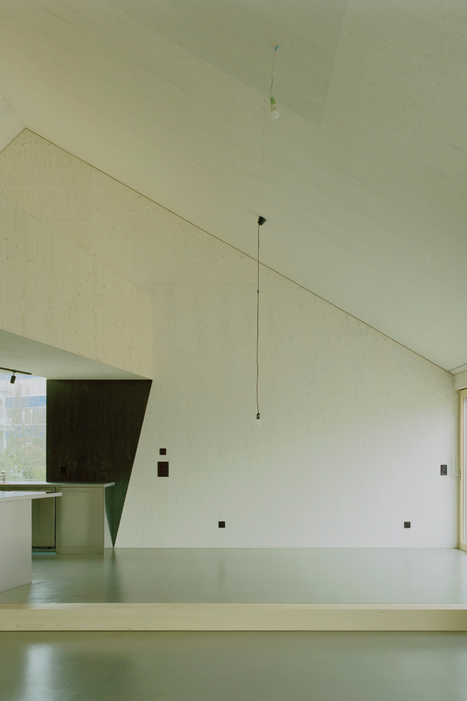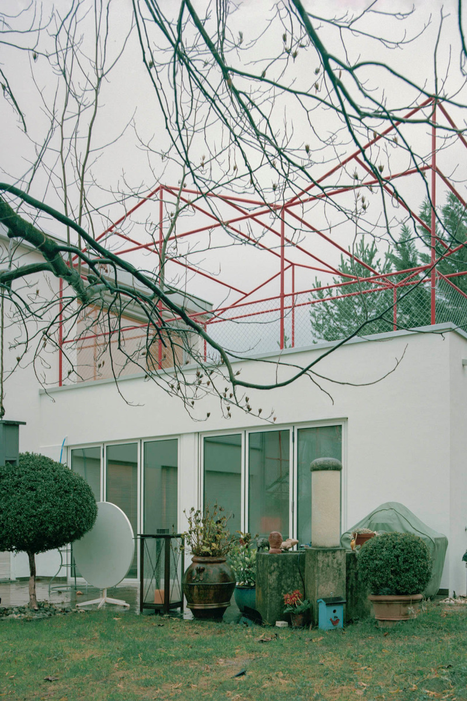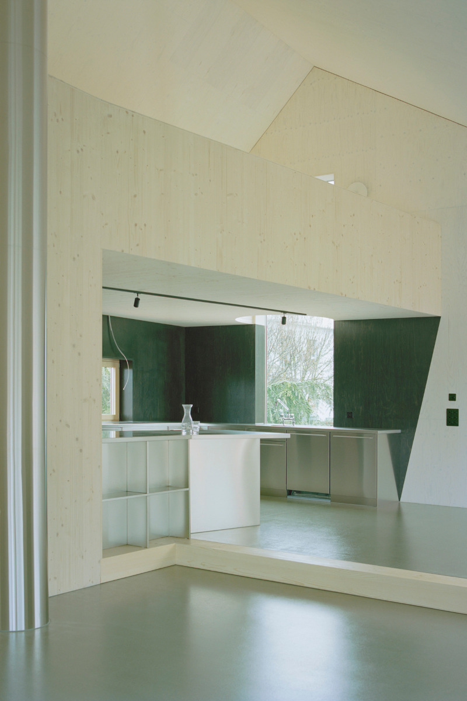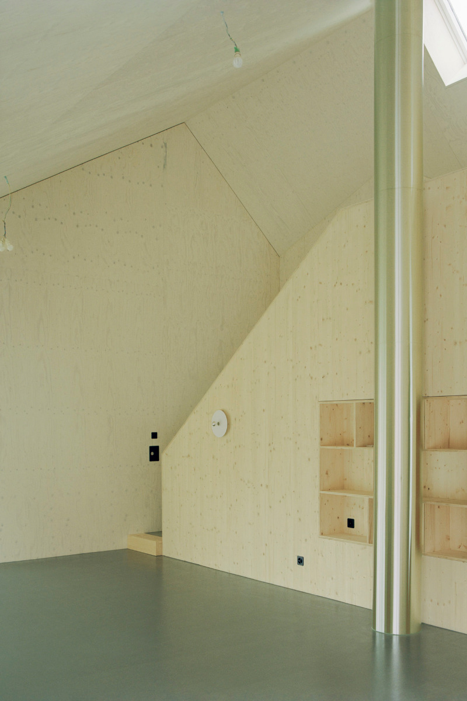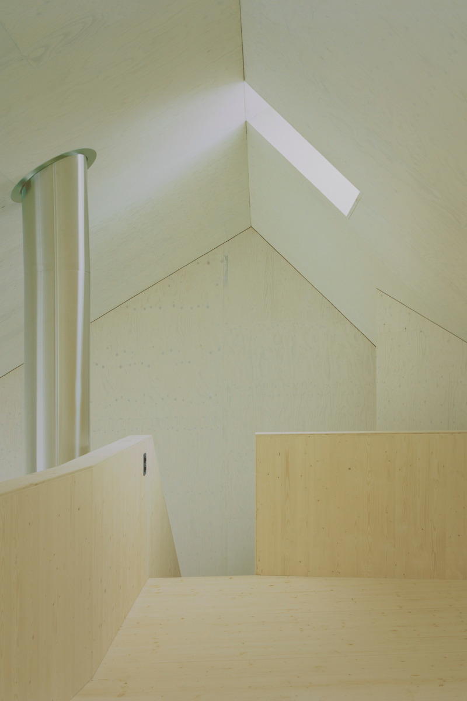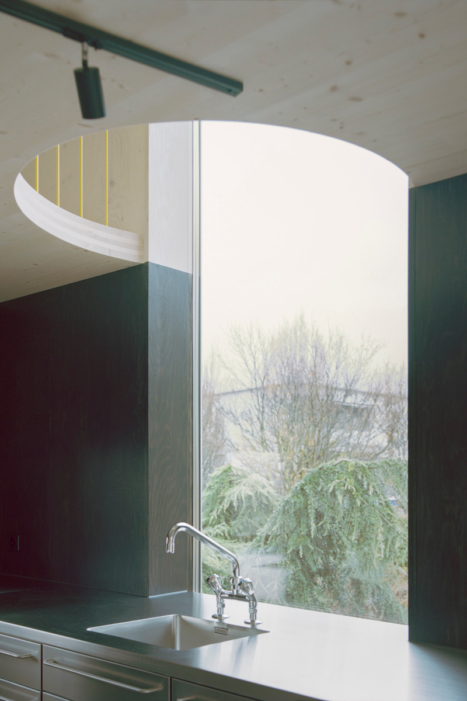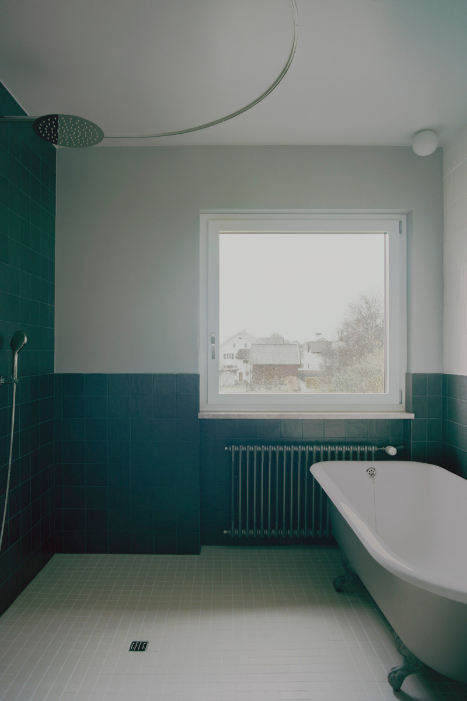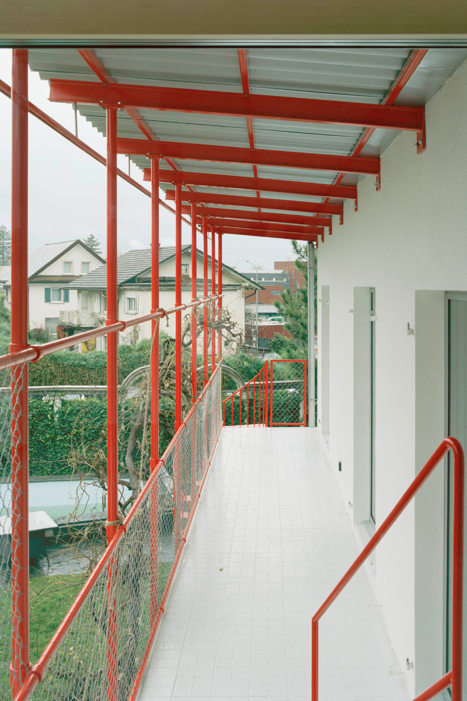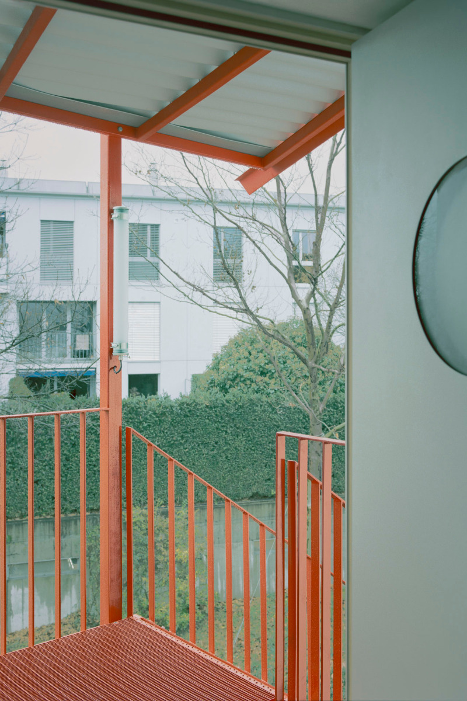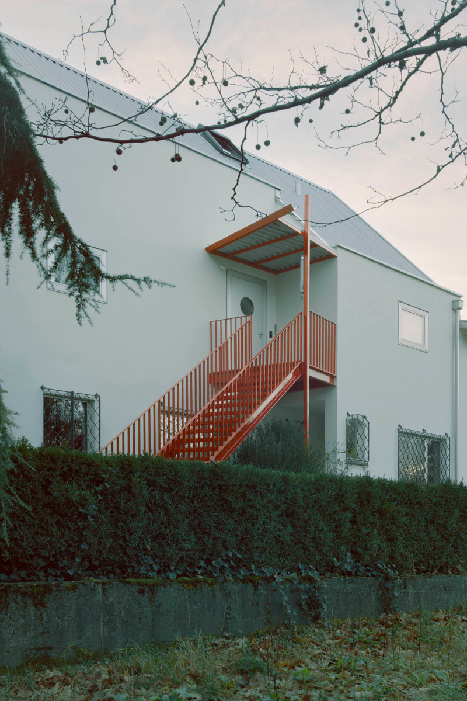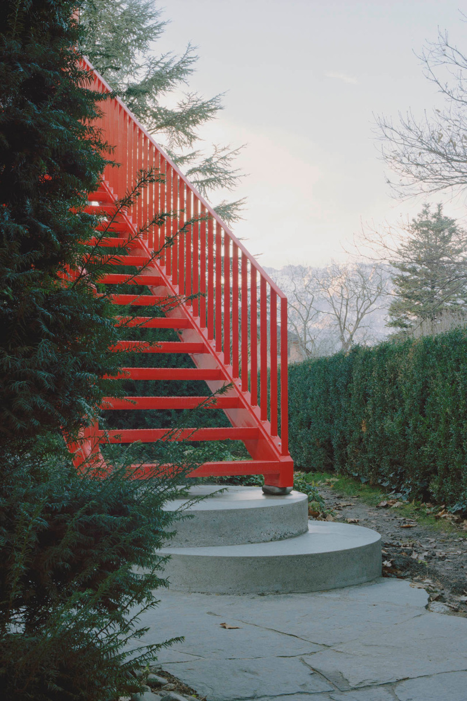Playful roof landscape
Extension of a Single-Family Home in Liechtenstein

The new balcony features a filigree steel spiral staircase, © Willem Pab
In the centre of the Liechtenstein municipality of Schaan, architect Dominic Spalt has converted a 1960s detached house into a multi-generational home. The building is tucked away between an old printing house and an office building. The addition of extra storeys has given the building significantly more living space. The architect has also opened up the rooms to the garden and the mountains. Three red steel elements form part of the design, adding a playful touch to the building while simultaneously highlighting the alterations made.
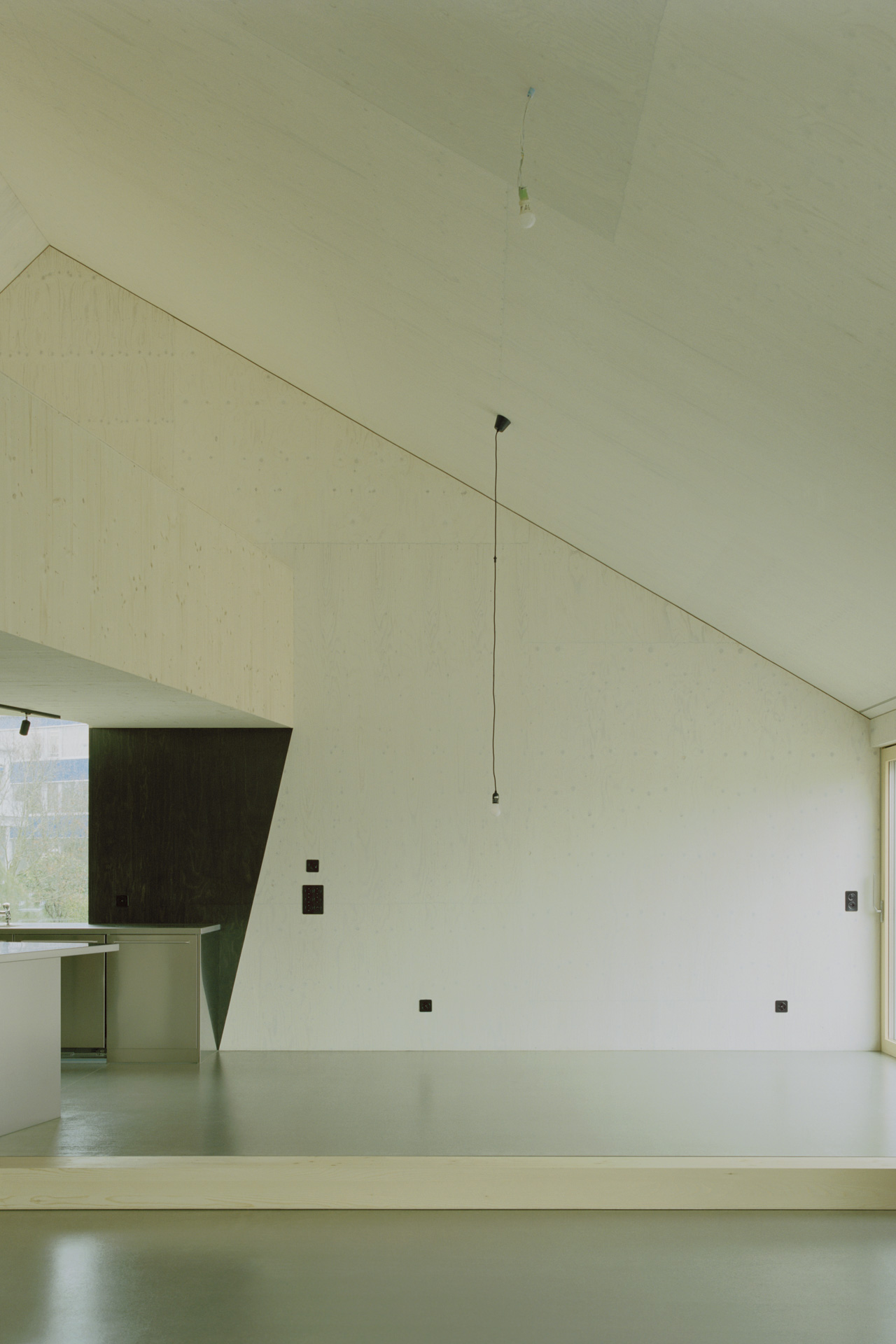

The existing building has been extended to include a new residential unit. © Willem Pab
New roof geometry
The three red steel elements serve different functions. For example, on the garden side, they form a filigree balcony with a spiral staircase and a corrugated iron roof. On the opposite north side, there is also a straight staircase with a corrugated iron canopy, providing access to the upper apartment. The single-storey extension from the 2000s now features a sculptural pergola with gabled and monopitch roof geometry on the roof terrace. This gives the small structure more independence and completes the roof landscape.
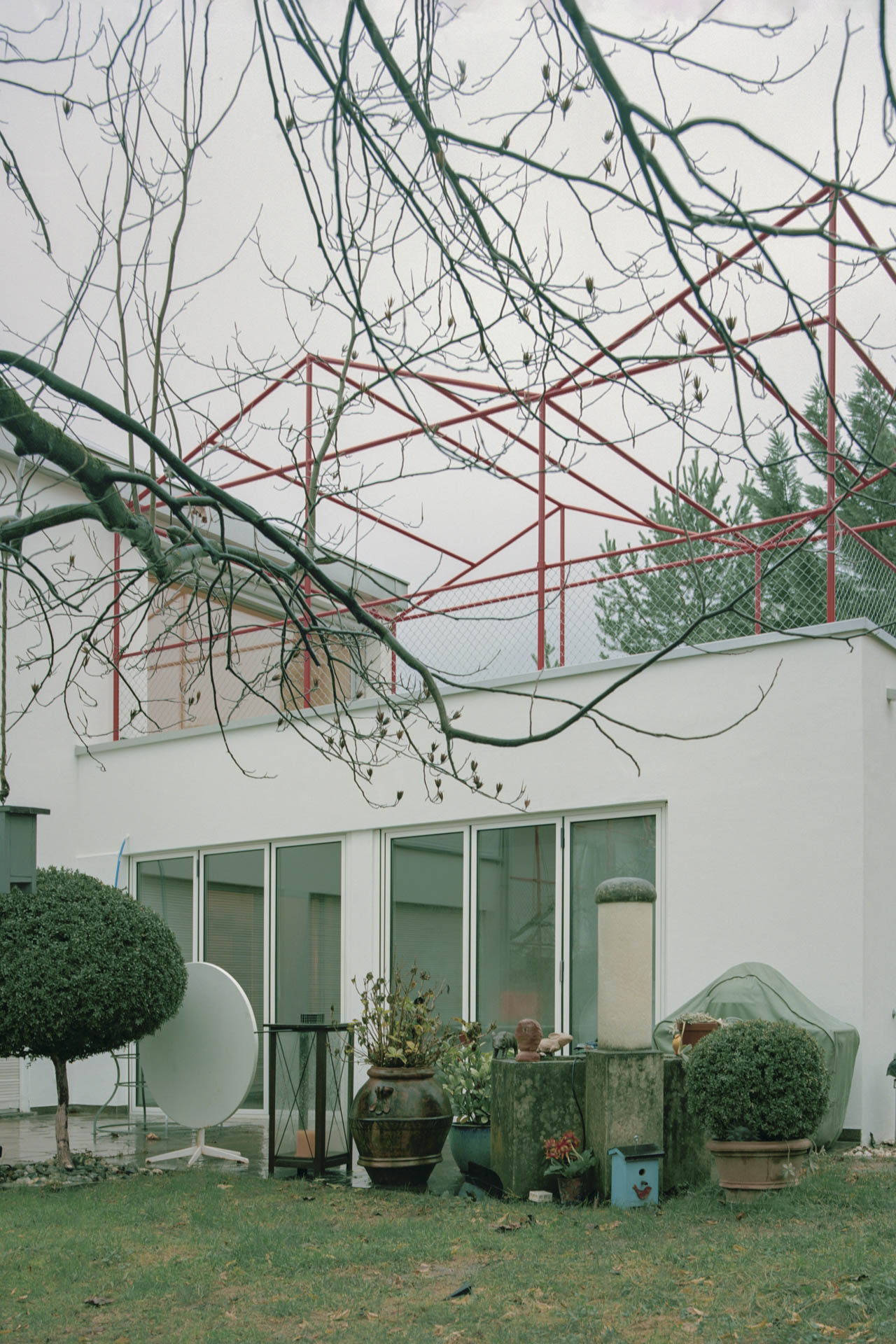

The pergola has a gabled and monopitch roof, © Willem Pab
Generous extension
The multi-generational house now comprises two units, one above the other. The ground floor apartment has remained largely unchanged. The original gabled roof was dismantled on the upper floor. The new extension, made of laminated veneer wood panels, creates an open, airy space. The architect has left the wooden surface of the construction visible, giving the new living space a warm atmosphere. In addition, there are large windows. These are positioned to expand the space by providing views of the garden and the Three Sisters mountain range.
Architecture: Dominic Spalt Architektur
Client: private
Location: Schaan (LI)
