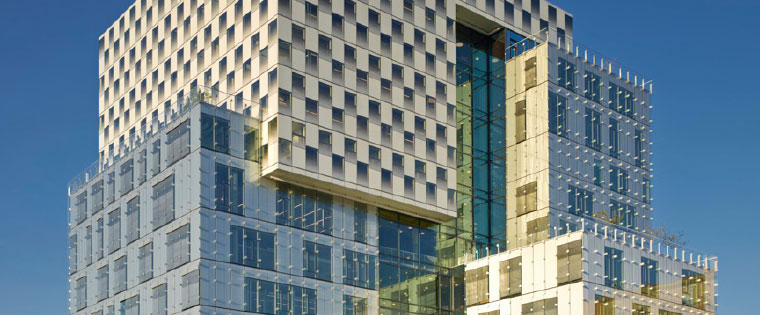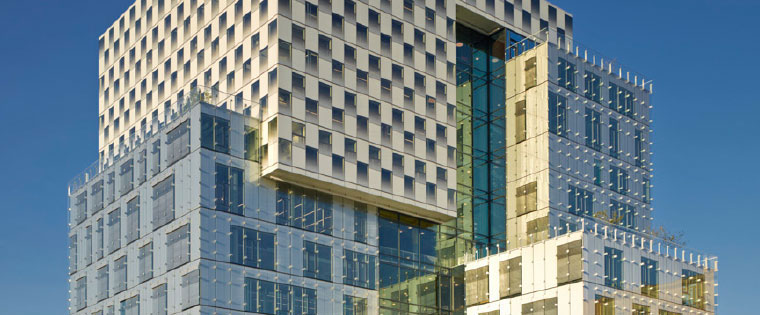Award-Winning Sustainability: Law School at University of Baltimore

Behnisch Architekten, who run offices in Munich, Stuttgart and Boston, realize projects which benefit from high energy savings. One example is the John and Francis Angelos Law Center, University of Baltimore. The building unites classrooms, faculty offices, administrative space, and the law library under a single roof for the first time in the history of the school. The building is located at the prominent intersection of Mount Royal Avenue and Charles Street.
Architects: Behnisch Architekten with Ayers/Saint/Gross
Location: 1401 N. Charles Street, Baltimore, MD 21201, USA
Architects: Behnisch Architekten with Ayers/Saint/Gross
Location: 1401 N. Charles Street, Baltimore, MD 21201, USA
With the proximity of the site to Baltimore’s principal train station, Penn Station; at the terminus of one of Baltimore’s great urban thoroughfares; and immediately adjacent to the Jones Falls Expressway, this building also creates an important and highly visible threshold to the campus and the city, and demonstrates the commitment of the University of Baltimore to the on-going renewal and development of the city.
The building form consists of three interlocking L-shaped volumes which articulate the functions of the building program – classrooms and offices, the legal clinic, and the law library – and define a narrow atrium, a “green stalk” rising up through the heart of the building and connecting the three volumes. In addition to its function as the connective tissue between program spaces, the atrium also captures the lobby, two coffee bars (forum level and Level 6) and informal work and meeting spaces.
An Appellate Moot Court for practice court hearings, lectures and events is located one floor down from the main lobby and a garden level “forum” space for informal public events gives onto an exterior sunken garden on the north side of the building.
The Angelos Law Center is also the first large-scale opportunity for the University to demonstrate its intent to pursue strategies that eliminate global warming emissions and achieve climate neutrality. Anticipated to achieve LEED Platinum status, the building utilizes a number of closely-integrated strategies to achieve a 43% energy cost savings over a baseline building. The climate concept responds both to varying programmatic requirements and Baltimore’s humid summer climate, moderate intermediate seasons, and moderate winters.
Project data
Client: University of Baltimore
Competition 2008: 1st prize
Planning and construction: 2009-2013
Completion: April 2013
Gross: 17.837 m² / 192,000 sq.ft.
Awards
The Angelos Law Center in Baltimore is one example why Behnisch Architekten received the Energy Performance + Architecture Award 2013 – the building is on the 2013 shortlist of the World Architecture Festival in Singapore, together with a townhall Behnisch designed for the small town of Bad Aibling, Germany.
Client: University of Baltimore
Competition 2008: 1st prize
Planning and construction: 2009-2013
Completion: April 2013
Gross: 17.837 m² / 192,000 sq.ft.
Awards
- US Green Building Council Maryland, Excellence in Sustainable Design
- US Green Building Council Maryland, President’s Award for Leadership & Vision in Green Building
- Building Congress & Exchange of Metropolitan Baltimore "Craftsmanship Award" for Excellence in Concrete
The Angelos Law Center in Baltimore is one example why Behnisch Architekten received the Energy Performance + Architecture Award 2013 – the building is on the 2013 shortlist of the World Architecture Festival in Singapore, together with a townhall Behnisch designed for the small town of Bad Aibling, Germany.
