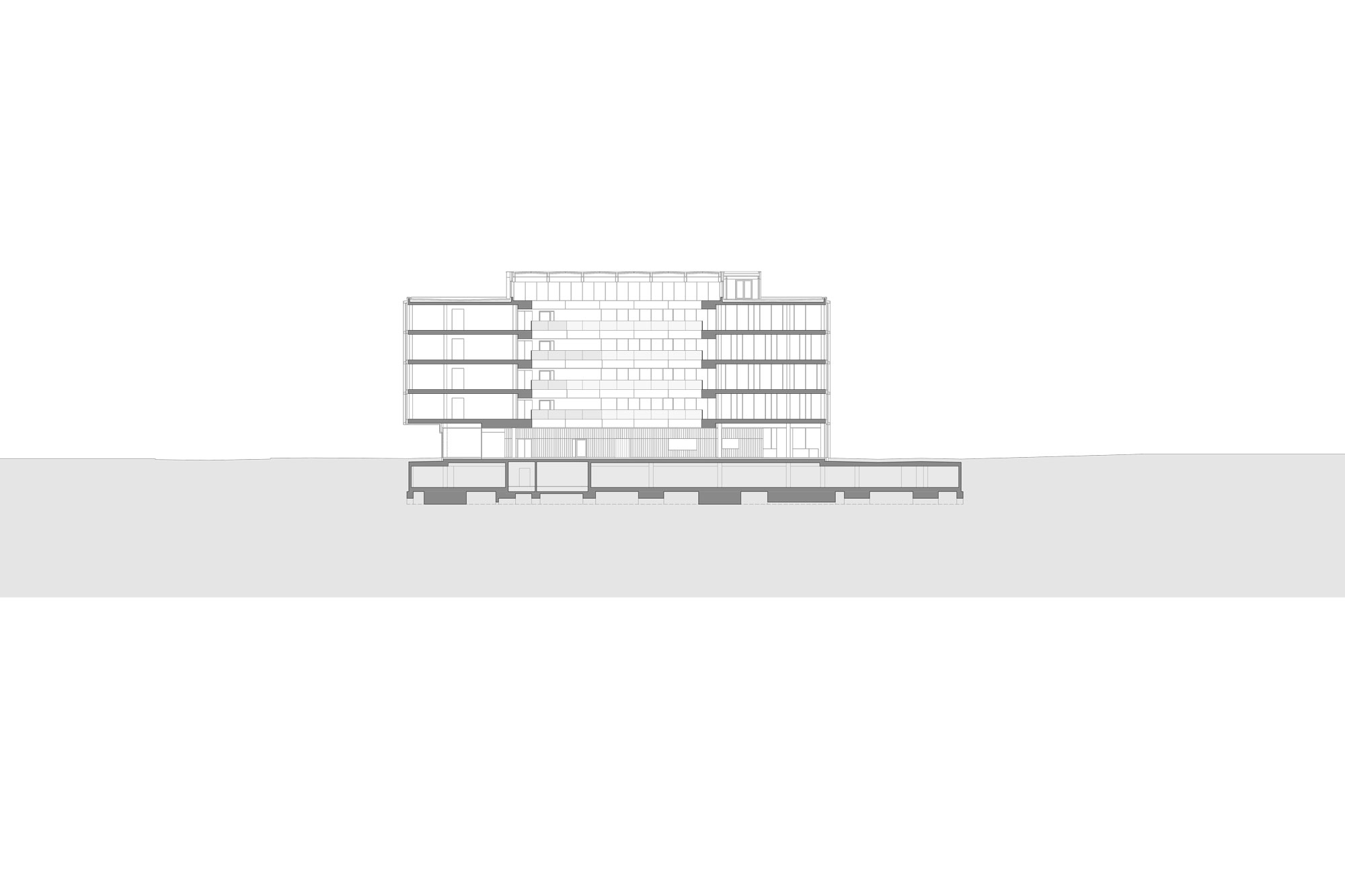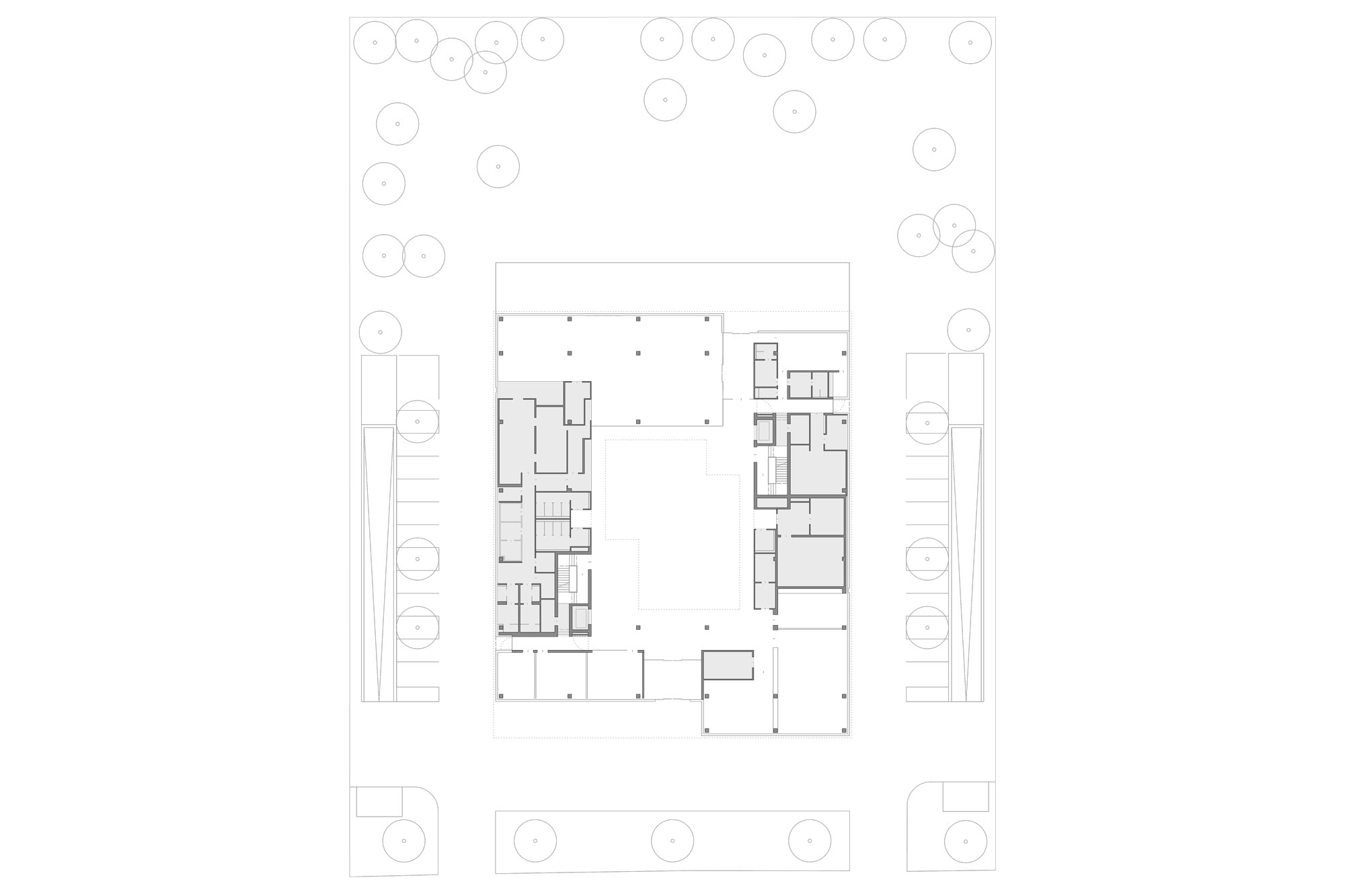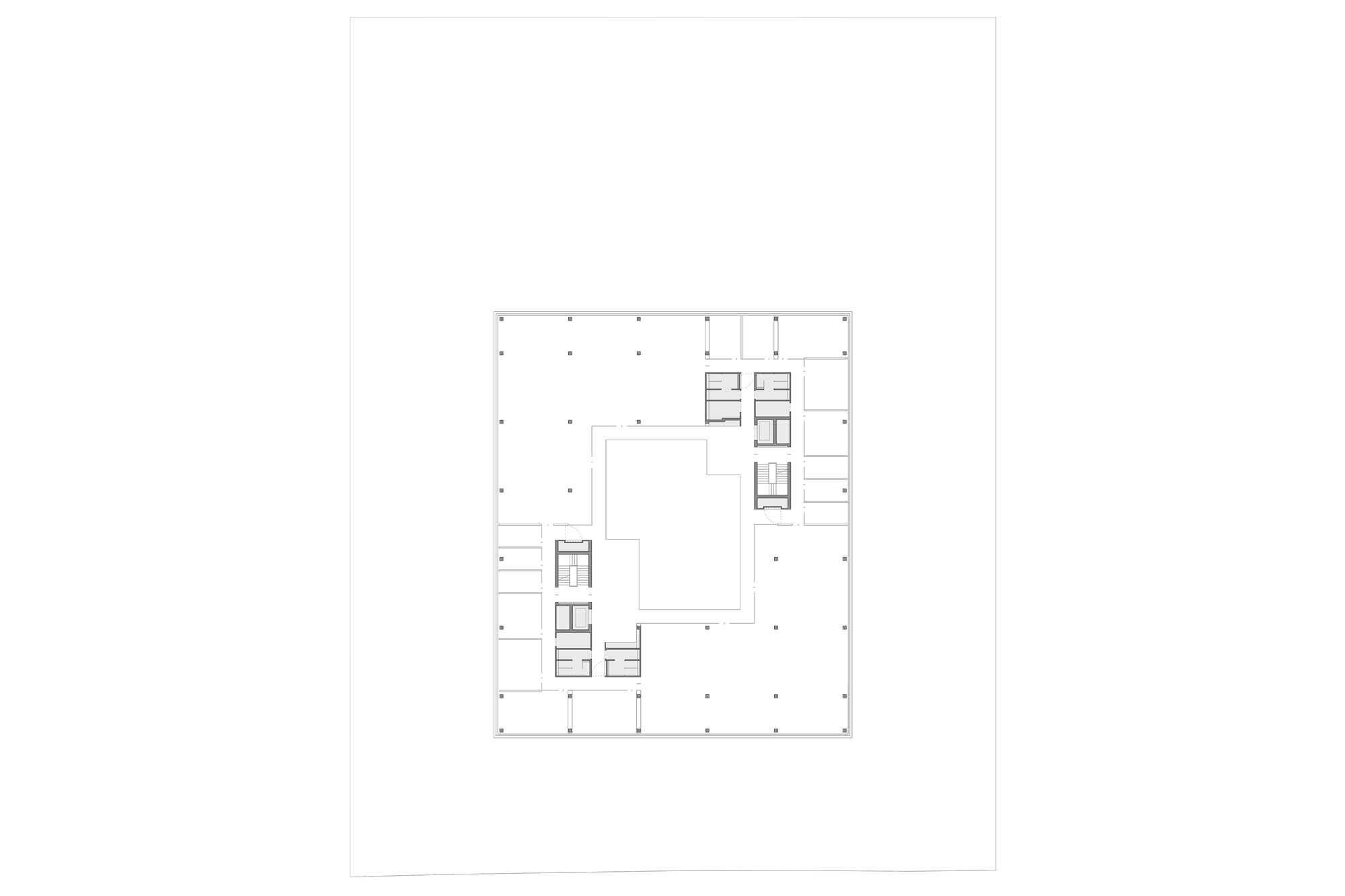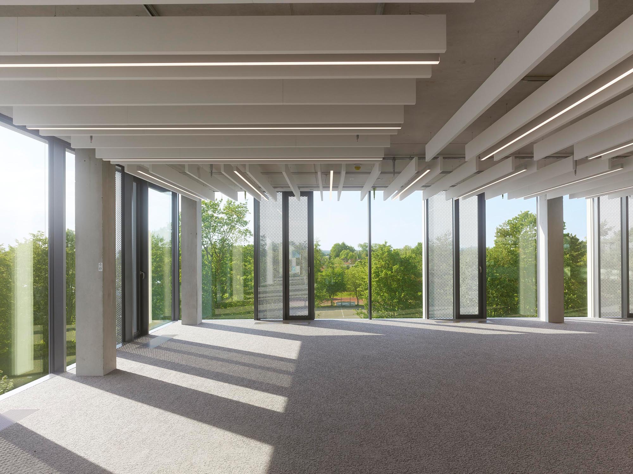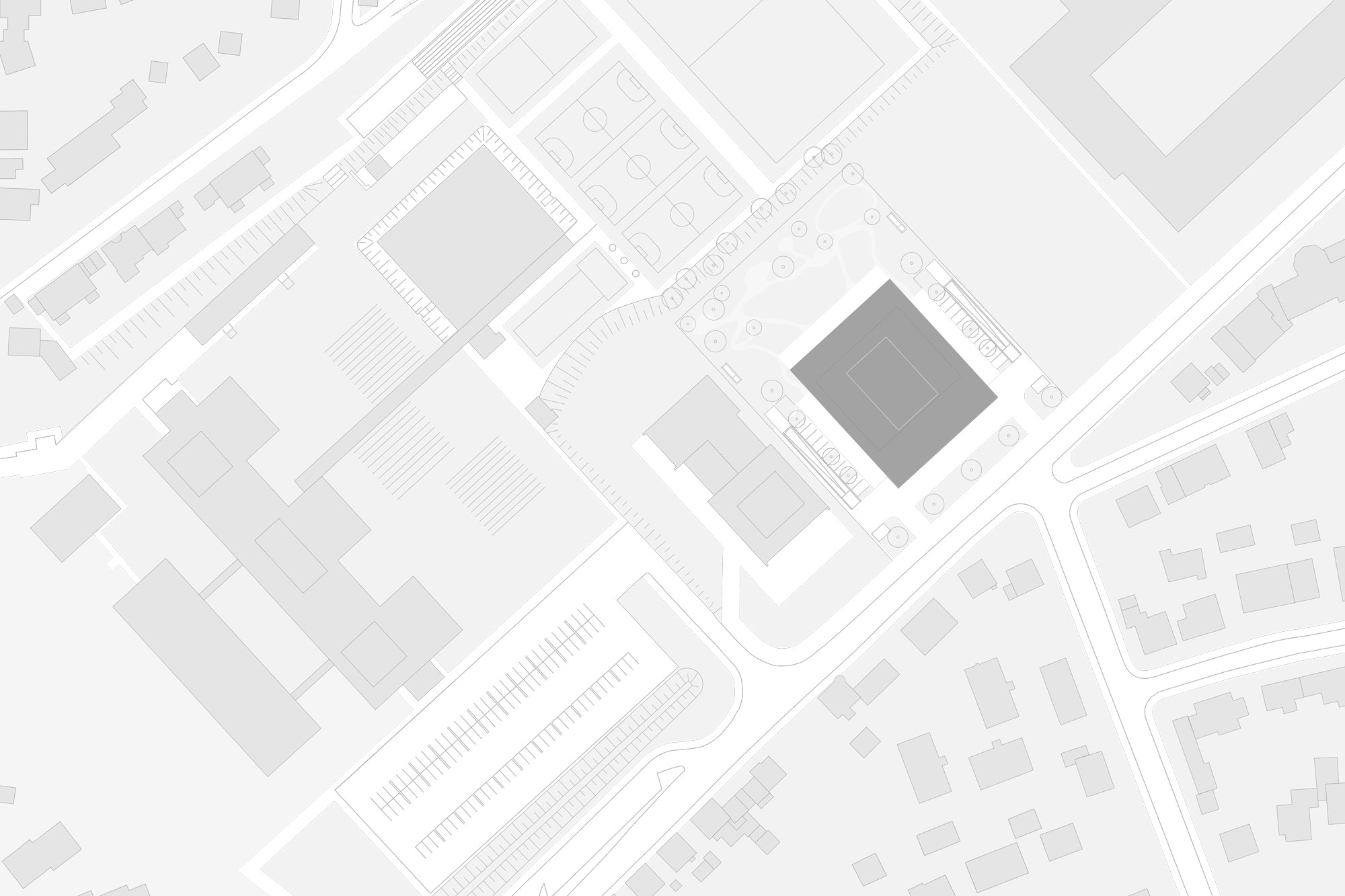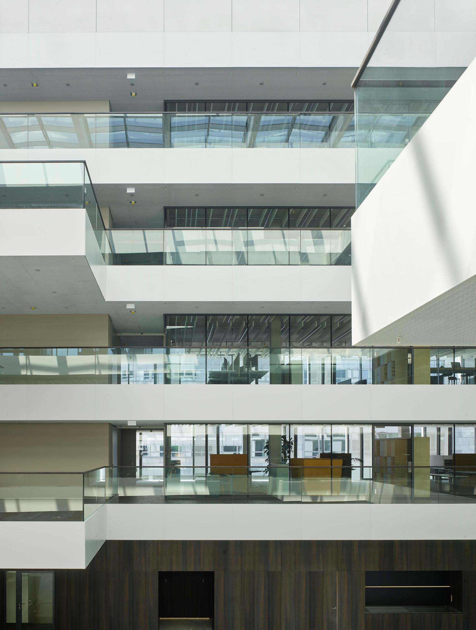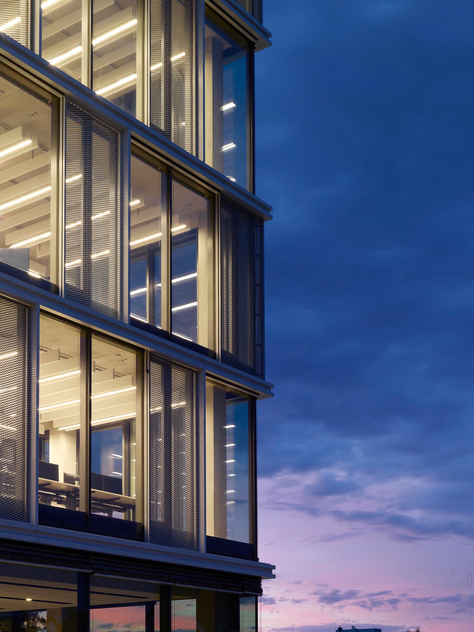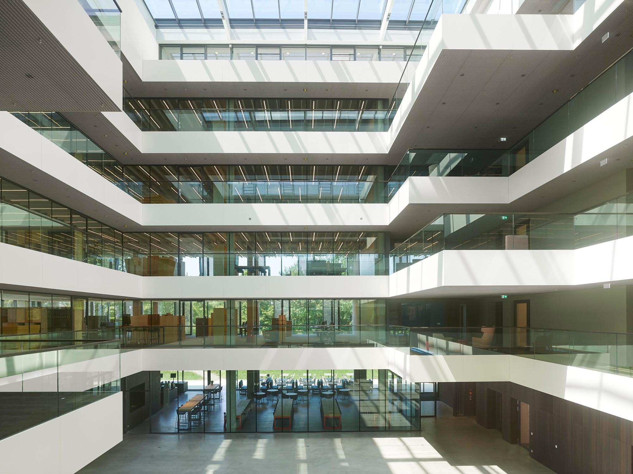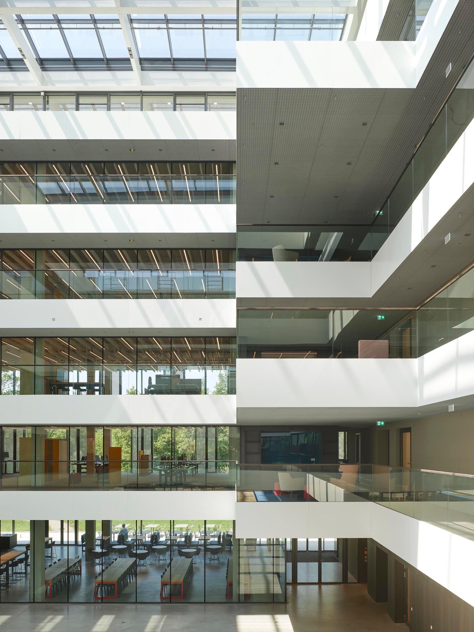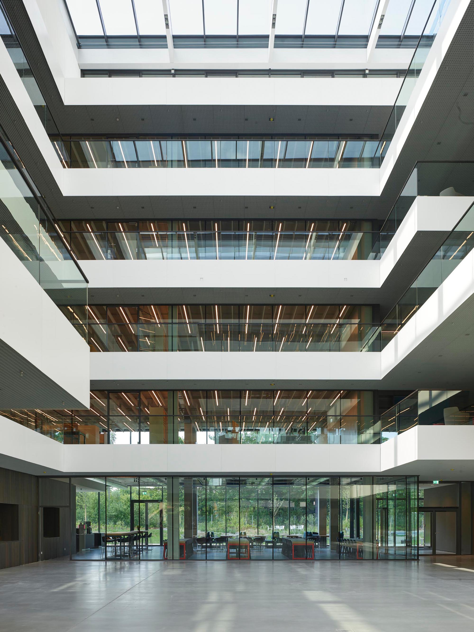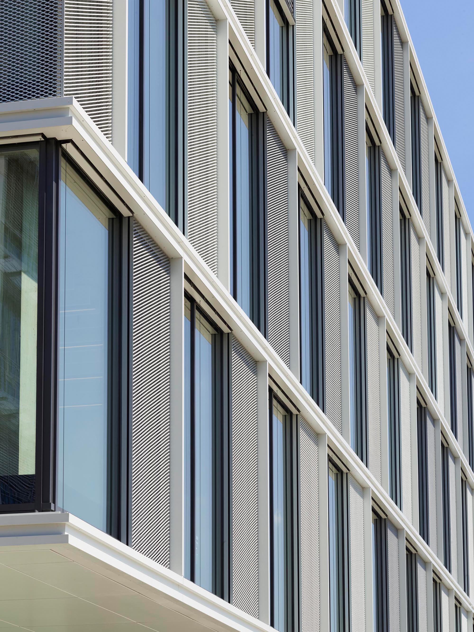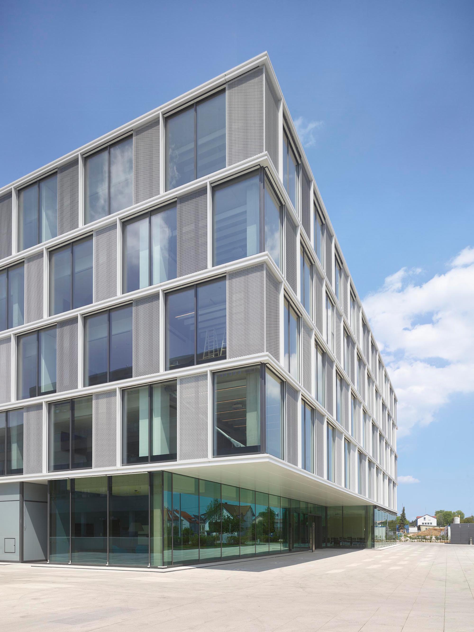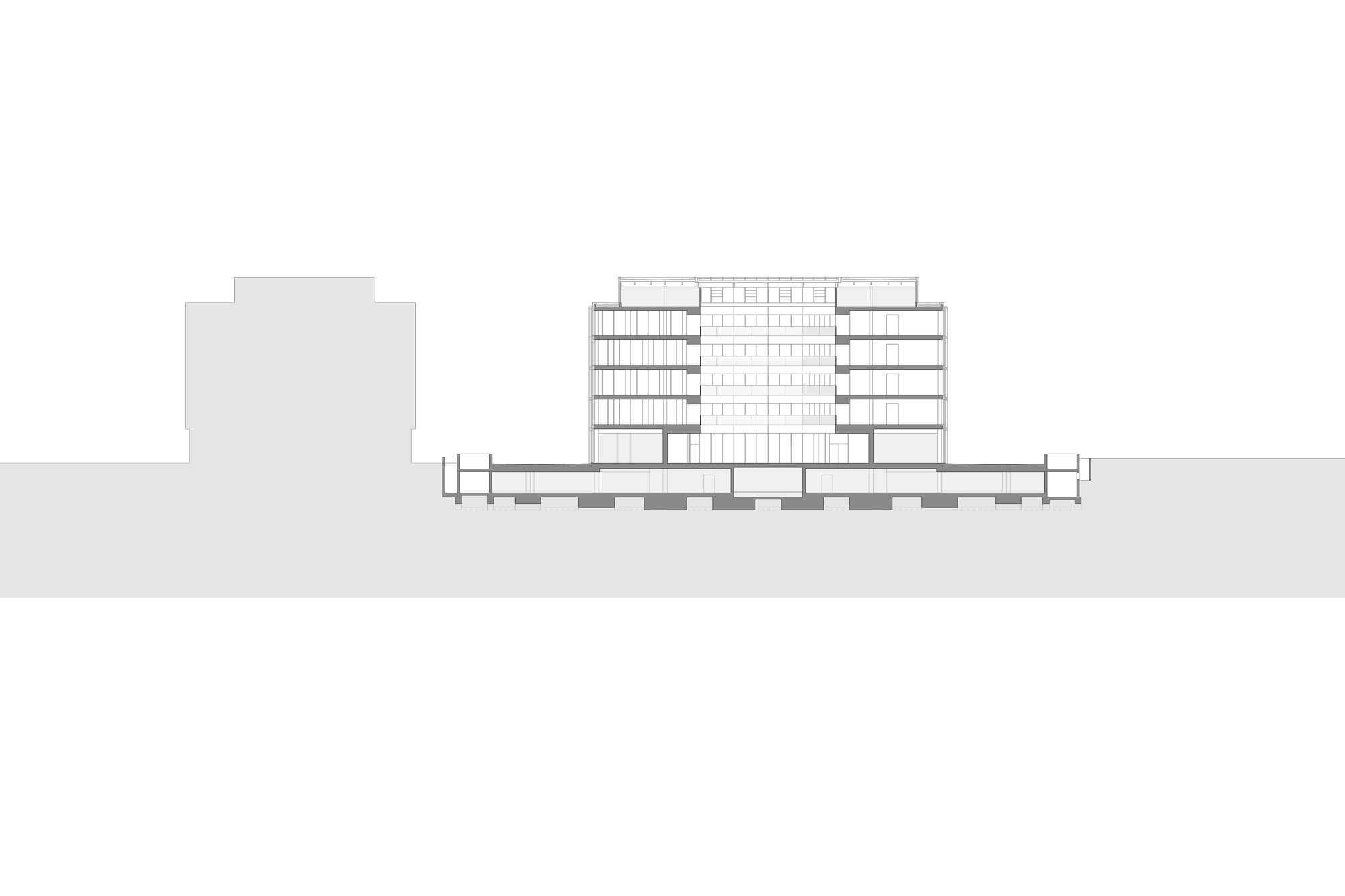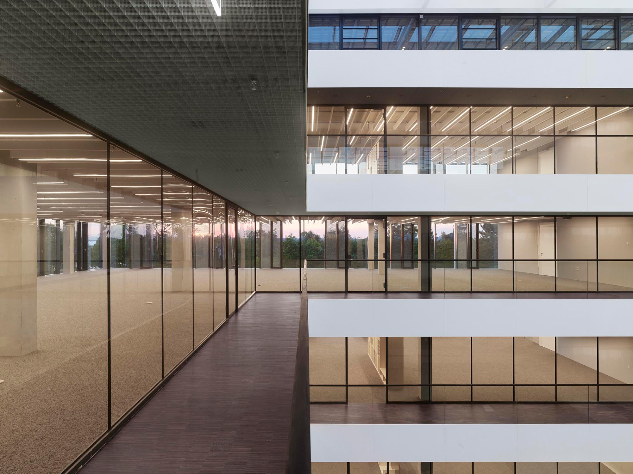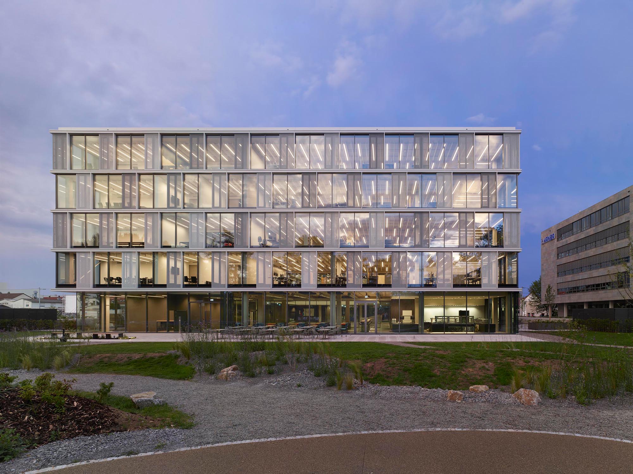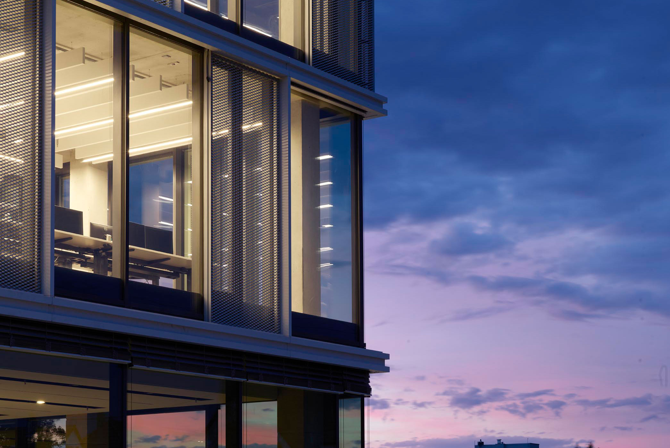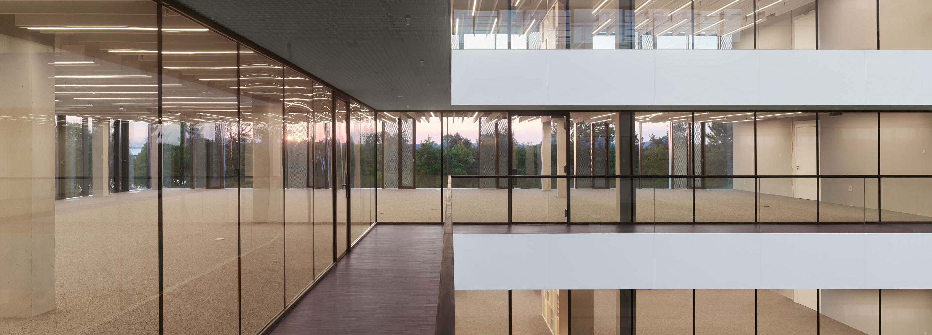Balconied atrium: Company building in Stuttgart
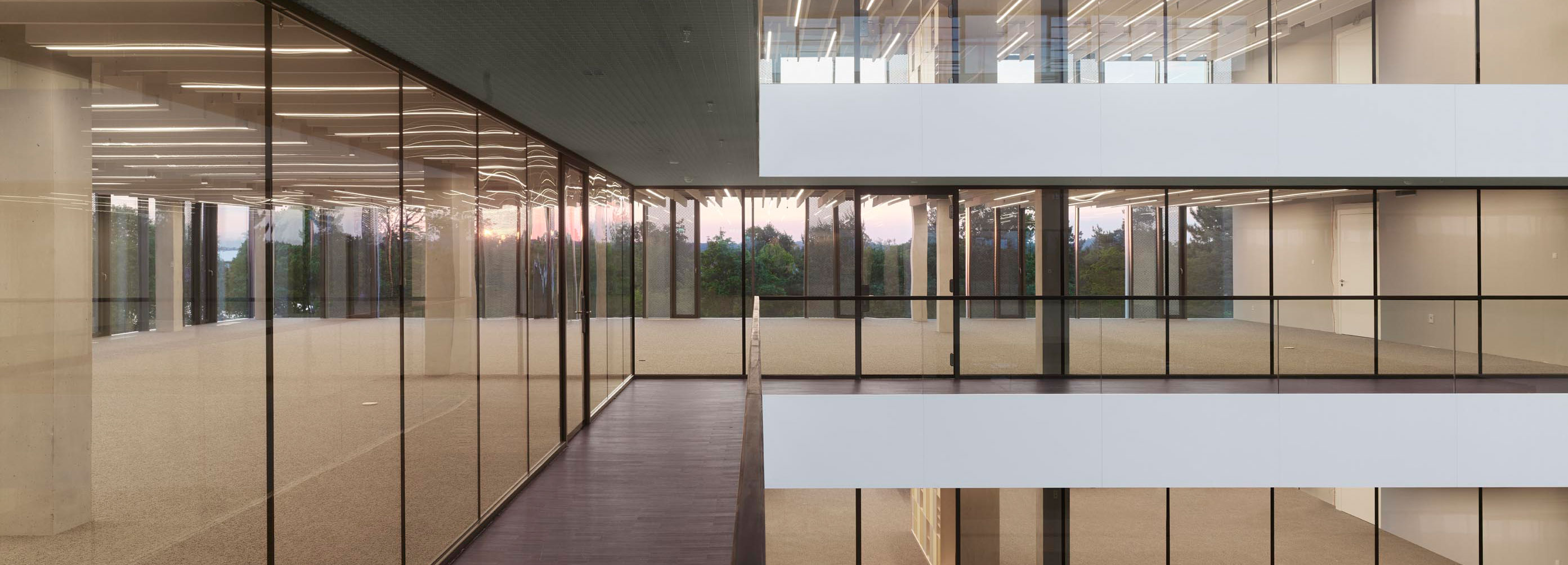
Photo: Roland Halbe
For some two years or so, excavators have been on the go at the former premises of fittings manufacturer Hansa in southern Stuttgart, where 175 apartments and a new fire and rescue station are scheduled for completion by 2020. The first component of the new, 4.7-hectare quarter has already been finished, and was taken into occupation this year, namely the new company building designed by Riehle+Associates for software vendor AEB.
In a tried and trusted typology, the six-storey building providing space for some 420 employees and set back slightly from the street features an almost square ground plan with a central atrium and circumferential office levels some 12 - 13 metres deep. Natural light enters the building through glazed facades and the glass-roofed atrium. The office levels include two L-shaped open-plan workspaces situated on each floor at diagonally-opposite corners. Smaller individual offices, side rooms and tea kitchens are organised in "partial groups of three" (as the architects refer to them). Collectively used special areas, such as conference rooms, a canteen and a gym, are located on the ground floor.
A special feature concerns the way the office areas are linked to the atrium. The void is not only intended as a space for looking down onto but thanks to the balconies lining it on all storeys, also acts as a circulation and building services zone. The fair-faced concrete ceilings in the office areas have been left exposed (and feature concrete core activation), while central ventilation ducts run behind the suspended ceilings under the atrium-surrounding balconies. At the corners, large balcony areas projecting outward in alternating fashion act as informal gathering places and as zones for taking a break.
Unframed, full-height glazing separates the workspaces from the atrium, and the outer facades are also fully glazed. At the edges of the intermediate floor slabs the exterior is articulated with white ledges accommodating, among other things, the blinds for shading from the sun, and consisting of pale coated extruded aluminium profiles. The pilaster strips, also in white, that mark every second façade axis, are in the same material. Taken together the ledges and pilasters form a sort of frame that alternates from floor to floor, holding either two fixed windows or an openable window in each case. Expanded metal panels mounted outside the opening casements serve as tumble guards and as fixed shading devices.
Designed as a KfW Efficiency House 55, the building has triple solar control glazing throughout as well as a highly-efficient ventilation system incorporating heat recovery. Heating is provided by a water-water heat pump that makes use of the sprinkler tank as a thermal reservoir. To cool the building in summer, the sprinkler tank (which the building is equipped with anyway) has a connection to an adiabatic cooling system and an additional heat exchanger. Peak demand is covered by a gas condensing boiler (for heating) and electrically operated compression refrigerating machines (for cooling). Concrete core activation and trench heaters additionally provide the rooms in the upper storeys with warm and cool air, while the ground floor is equipped with underfloor heating and cooling.
In a tried and trusted typology, the six-storey building providing space for some 420 employees and set back slightly from the street features an almost square ground plan with a central atrium and circumferential office levels some 12 - 13 metres deep. Natural light enters the building through glazed facades and the glass-roofed atrium. The office levels include two L-shaped open-plan workspaces situated on each floor at diagonally-opposite corners. Smaller individual offices, side rooms and tea kitchens are organised in "partial groups of three" (as the architects refer to them). Collectively used special areas, such as conference rooms, a canteen and a gym, are located on the ground floor.
A special feature concerns the way the office areas are linked to the atrium. The void is not only intended as a space for looking down onto but thanks to the balconies lining it on all storeys, also acts as a circulation and building services zone. The fair-faced concrete ceilings in the office areas have been left exposed (and feature concrete core activation), while central ventilation ducts run behind the suspended ceilings under the atrium-surrounding balconies. At the corners, large balcony areas projecting outward in alternating fashion act as informal gathering places and as zones for taking a break.
Unframed, full-height glazing separates the workspaces from the atrium, and the outer facades are also fully glazed. At the edges of the intermediate floor slabs the exterior is articulated with white ledges accommodating, among other things, the blinds for shading from the sun, and consisting of pale coated extruded aluminium profiles. The pilaster strips, also in white, that mark every second façade axis, are in the same material. Taken together the ledges and pilasters form a sort of frame that alternates from floor to floor, holding either two fixed windows or an openable window in each case. Expanded metal panels mounted outside the opening casements serve as tumble guards and as fixed shading devices.
Designed as a KfW Efficiency House 55, the building has triple solar control glazing throughout as well as a highly-efficient ventilation system incorporating heat recovery. Heating is provided by a water-water heat pump that makes use of the sprinkler tank as a thermal reservoir. To cool the building in summer, the sprinkler tank (which the building is equipped with anyway) has a connection to an adiabatic cooling system and an additional heat exchanger. Peak demand is covered by a gas condensing boiler (for heating) and electrically operated compression refrigerating machines (for cooling). Concrete core activation and trench heaters additionally provide the rooms in the upper storeys with warm and cool air, while the ground floor is equipped with underfloor heating and cooling.
