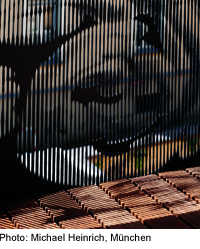Balcony Renewal in Munich

Over the years, the wrought-iron courtyard balconies of this late 19th-century block of flats had become so seriously dilapidated that a restoration of the existing construction was out of the question. The balconies had to be renewed, yet at the same time the character of the former structure was to be retained. Each of the new prefabricated balcony elements is suspended from the facade at only two points: via two-metre-long threaded anchor rods concreted into the external wall at the top of the balustrade.
The balcony units consist of steel Å-beams and a floor plate, with a welded balustrade and sheet-steel flower boxes around the three open sides. All these components form an integral part of the overall structural system. This economical means of construction, with minimal fixings to the existing building, meant that no additional thermal insulation or
changes to the facade were necessary. The plain sheet-steel construction was relieved by floral decoration based on that of similar historical balconies. Stucco ornamentation on the street face of the building was graphically translated by computer into a laser cutting process. The balustrade sheeting to the courtyard face was cut out without impairing the load-bearing function. The contrast between the dark-painted metal and the light-coloured, rendered facade evokes a sense of transparency and three-dimensional depth.
