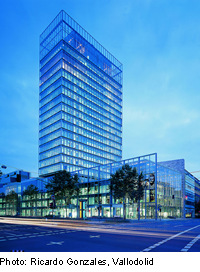Banking Store in Düsseldorf

This bank headquarters was erected in the centre of Düsseldorf in 1964. It comprised an extensive three-storey plinth structure with a 14-floor development on top. After a comprehensive refurbishment, a further storey has now been added to the plinth structure, and the high-rise block has been increased in height by 20 m. A glazed, cubic extension was also added at the northern end, and the narrow access route through the building to the “Kö Arcade” was replaced by an ample, glazed bridge.
The public banking area was redesigned with the same quality of openness. The outcome is a new building type – the banking store – with gastronomic, shopping, administrative as well as banking facilities.
To ensure that the cross-sections of the existing vertical service shafts remained adequate for modern installations, it was necessary to optimize the energy efficiency of the facades and to convert them into a double-skin construction. The high-rise block has a single-glazed outer skin that provides protection against the weather. The internal facade layer consists of room-height double glazing with opening lights that allow individual control of the natural ventilation. As a result, it was possible to reduce the back-up mechanical ventilation to a minimum. Sunshading is provided by aluminium louvred blinds in the facade corridor. In contrast, the ventilating facade of the plinth structure has adouble-glazed outer skin. Here, the facade corridor is used as an air-extract duct.
