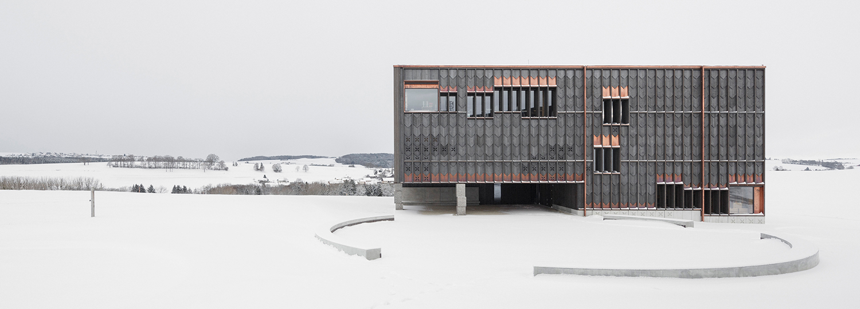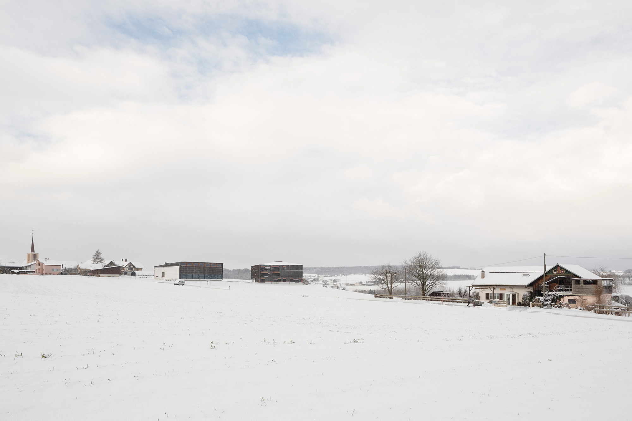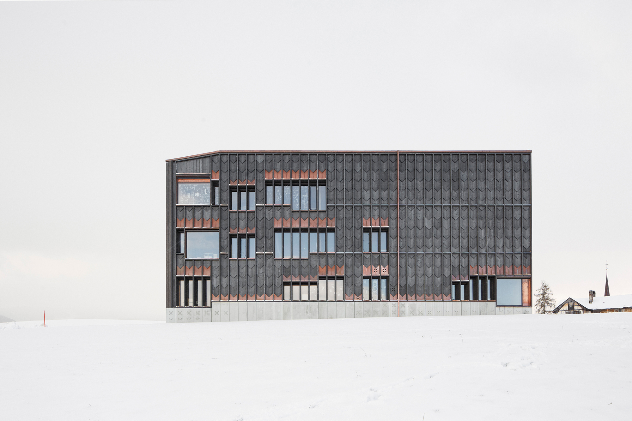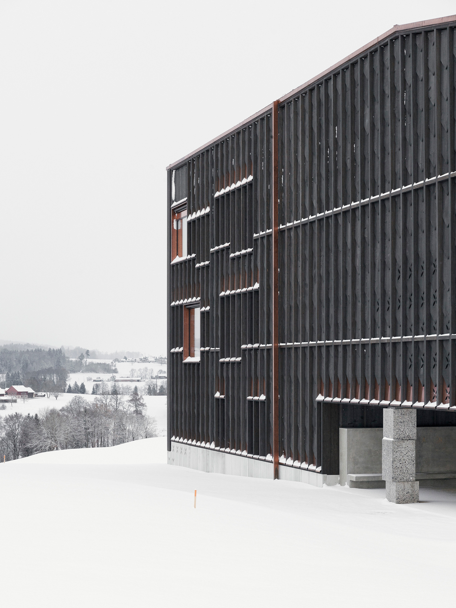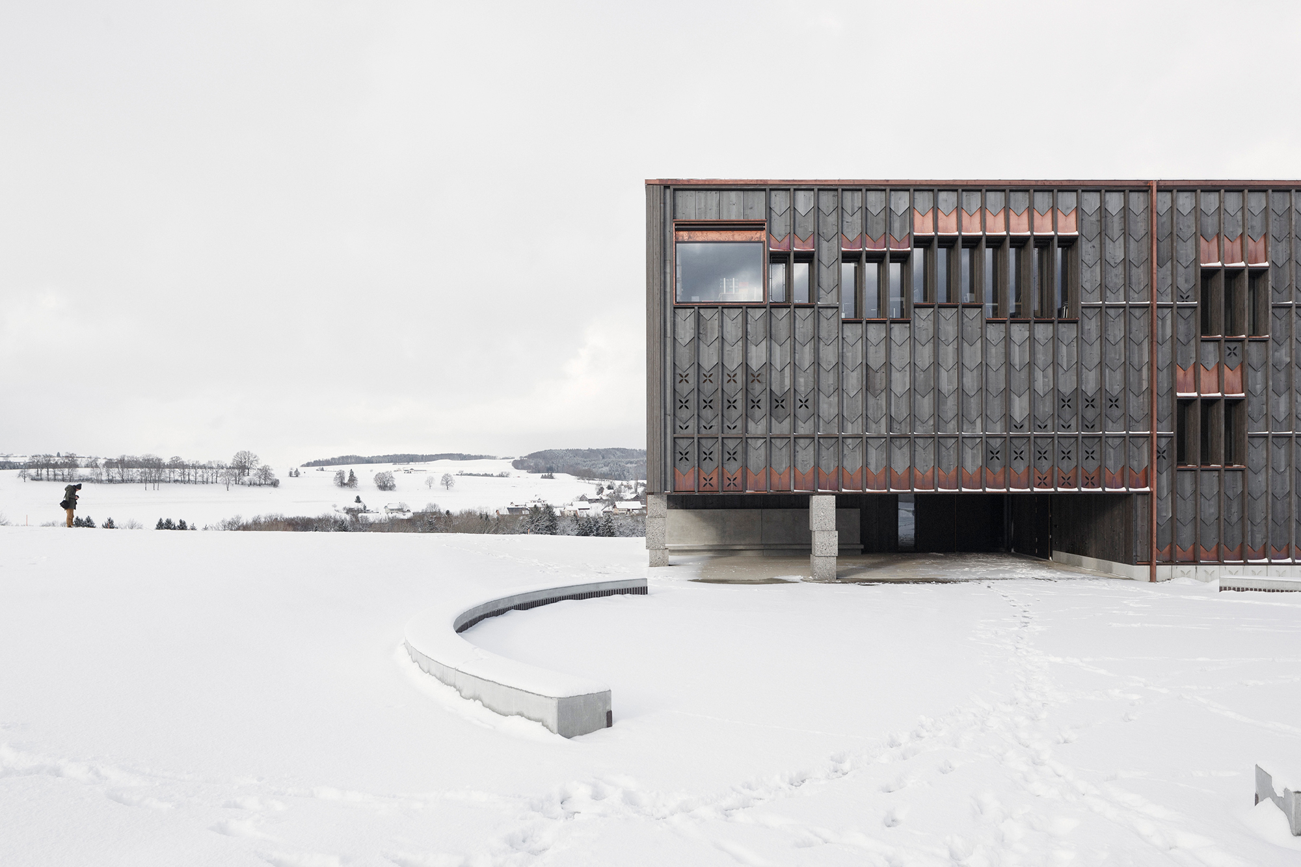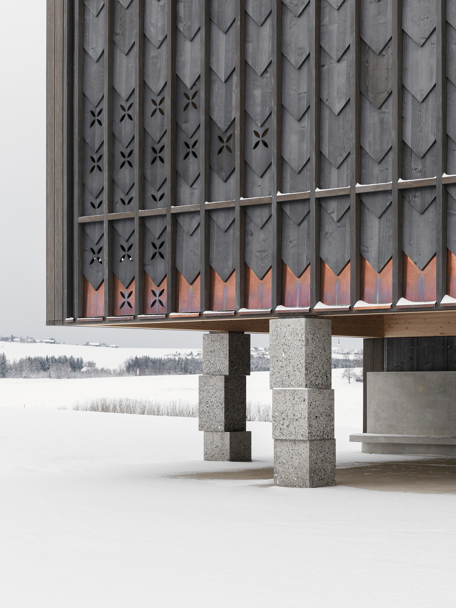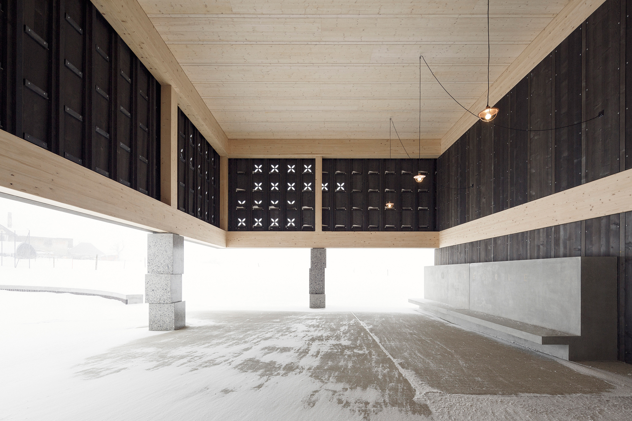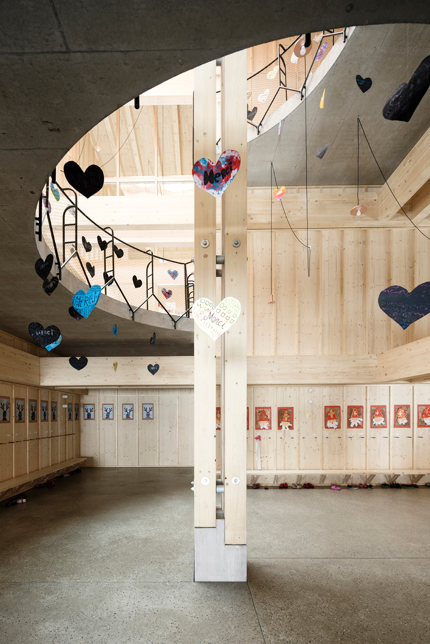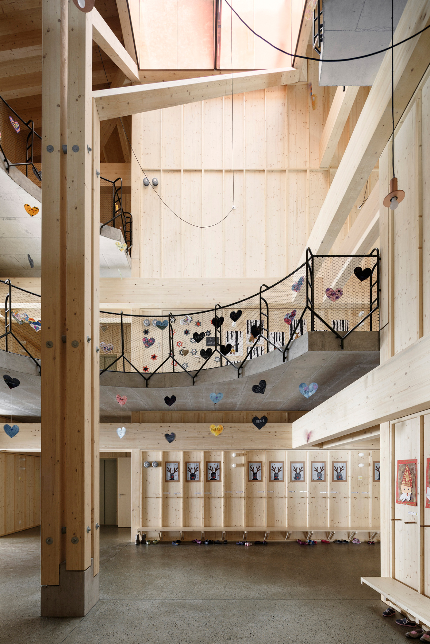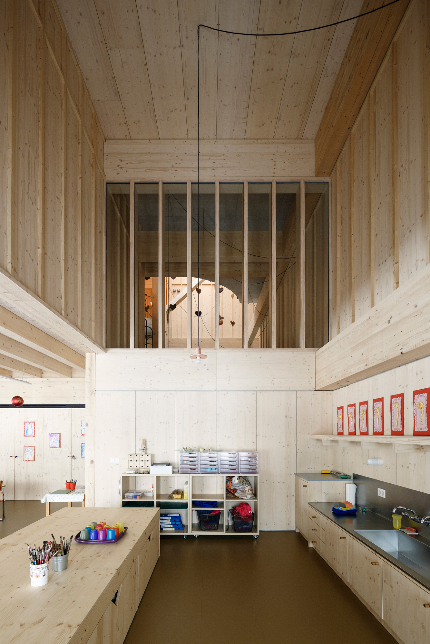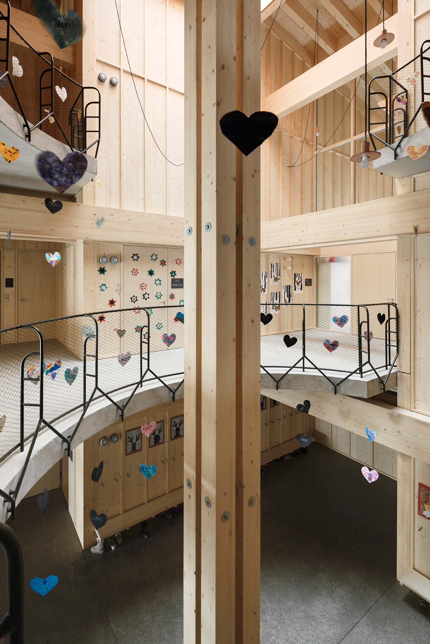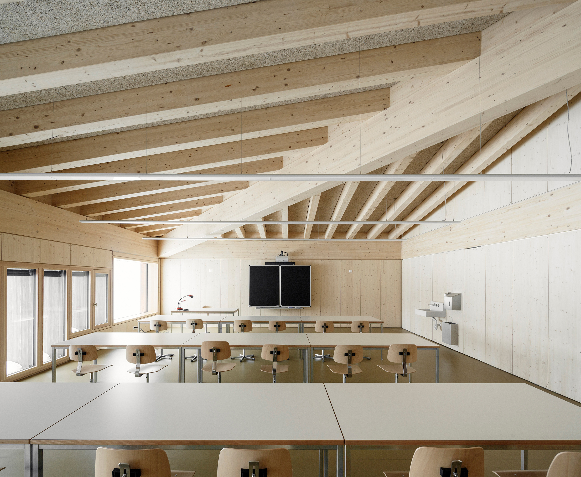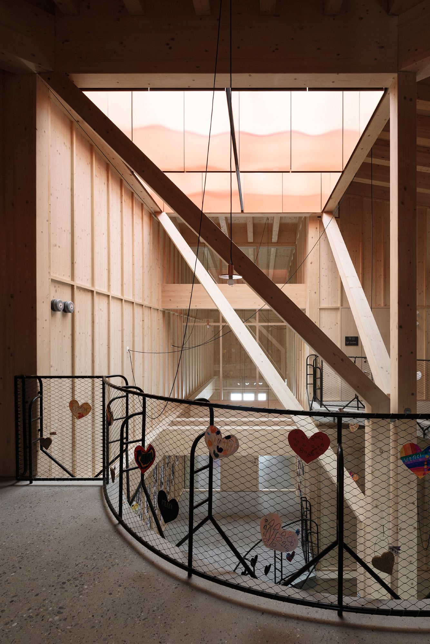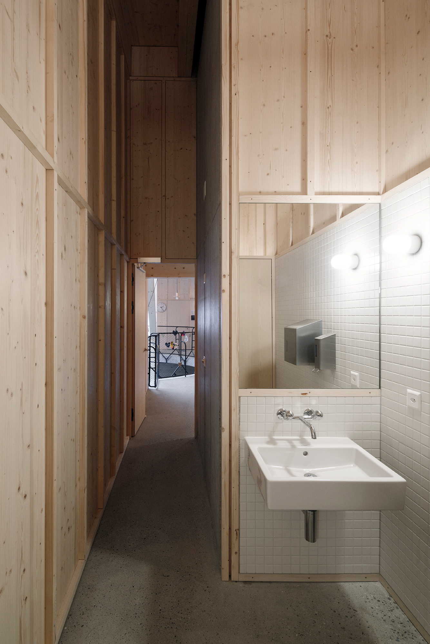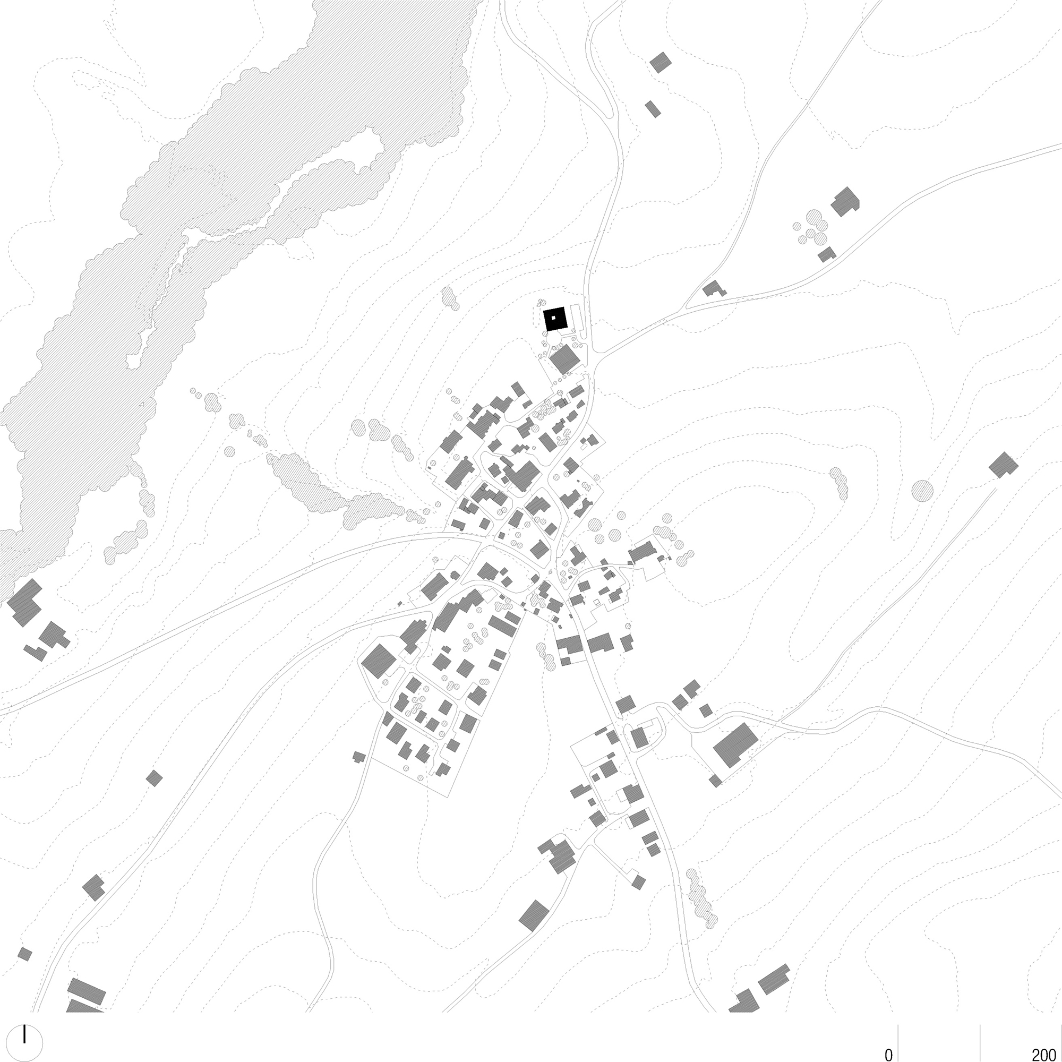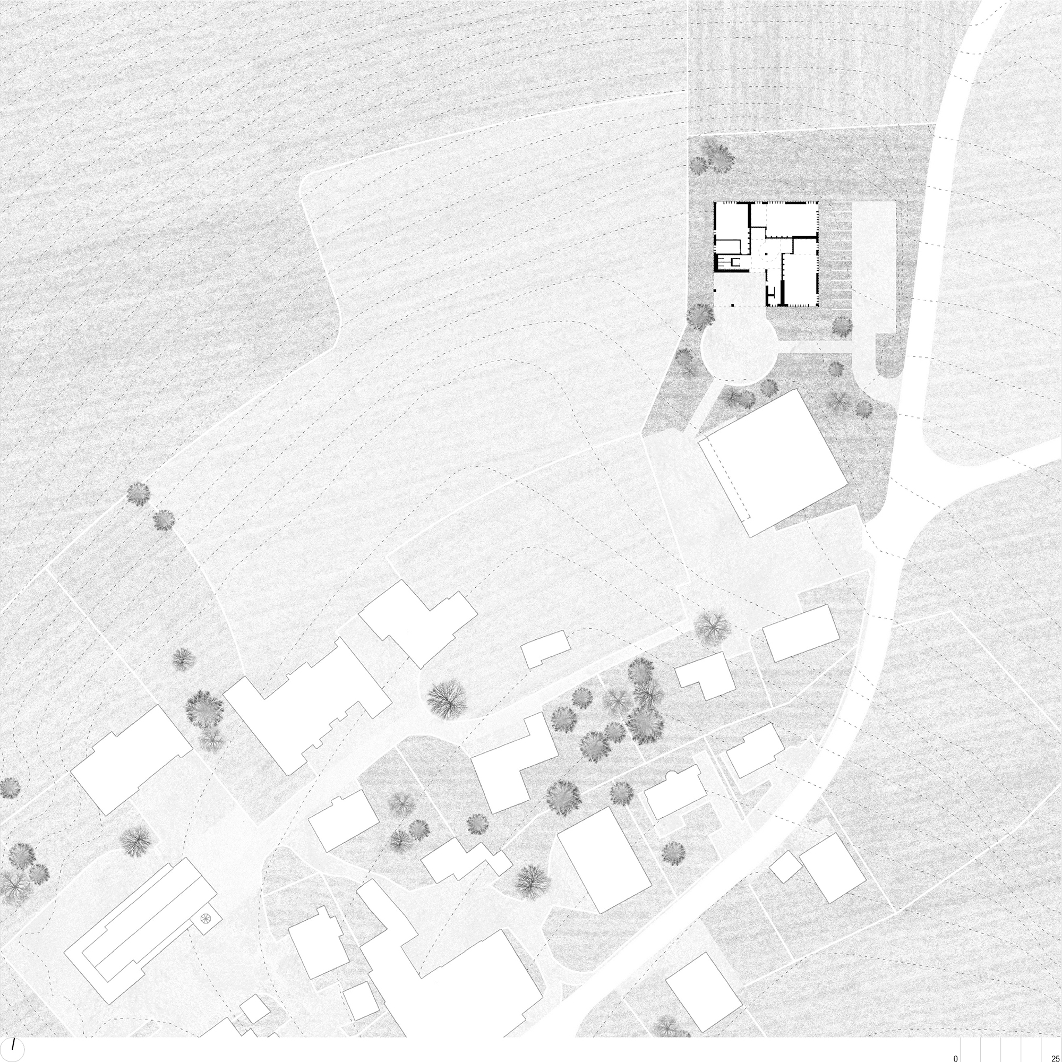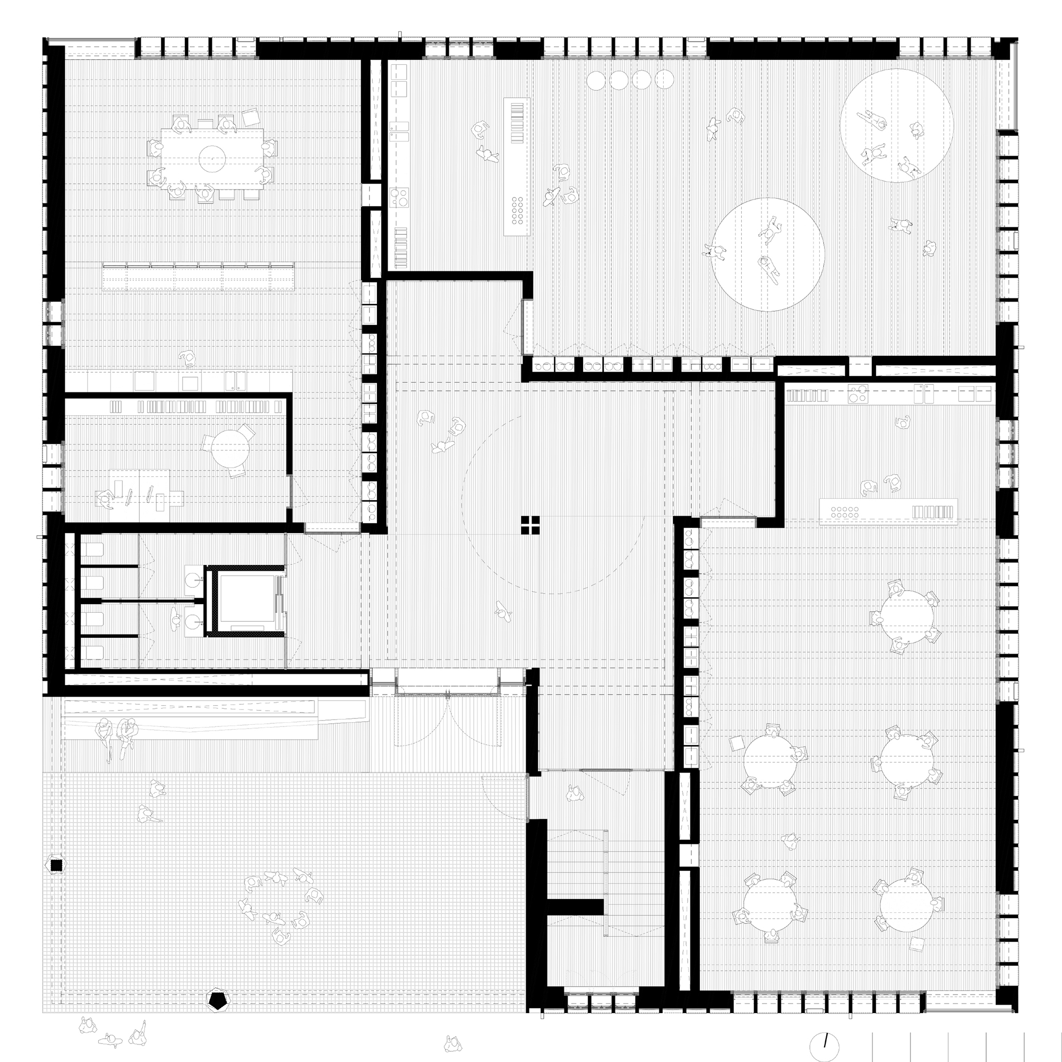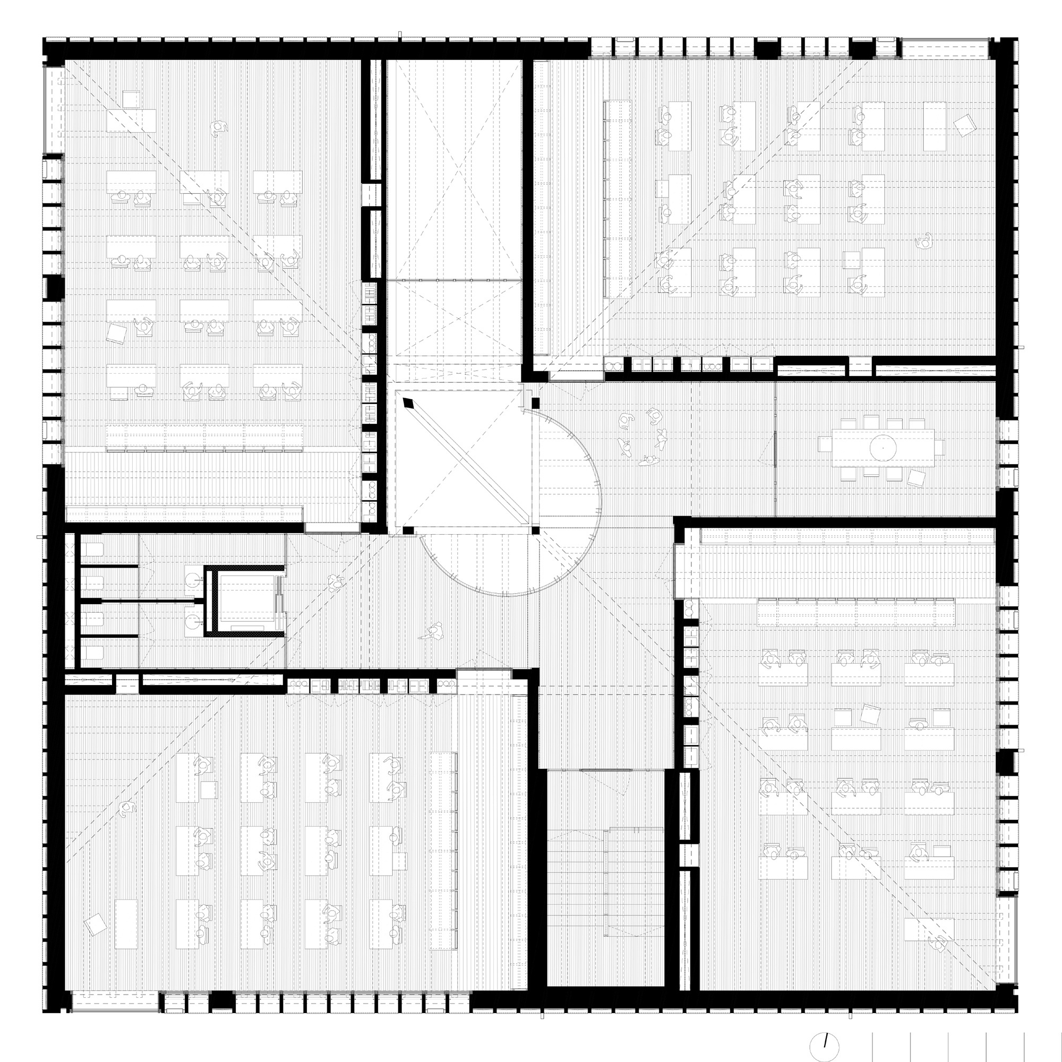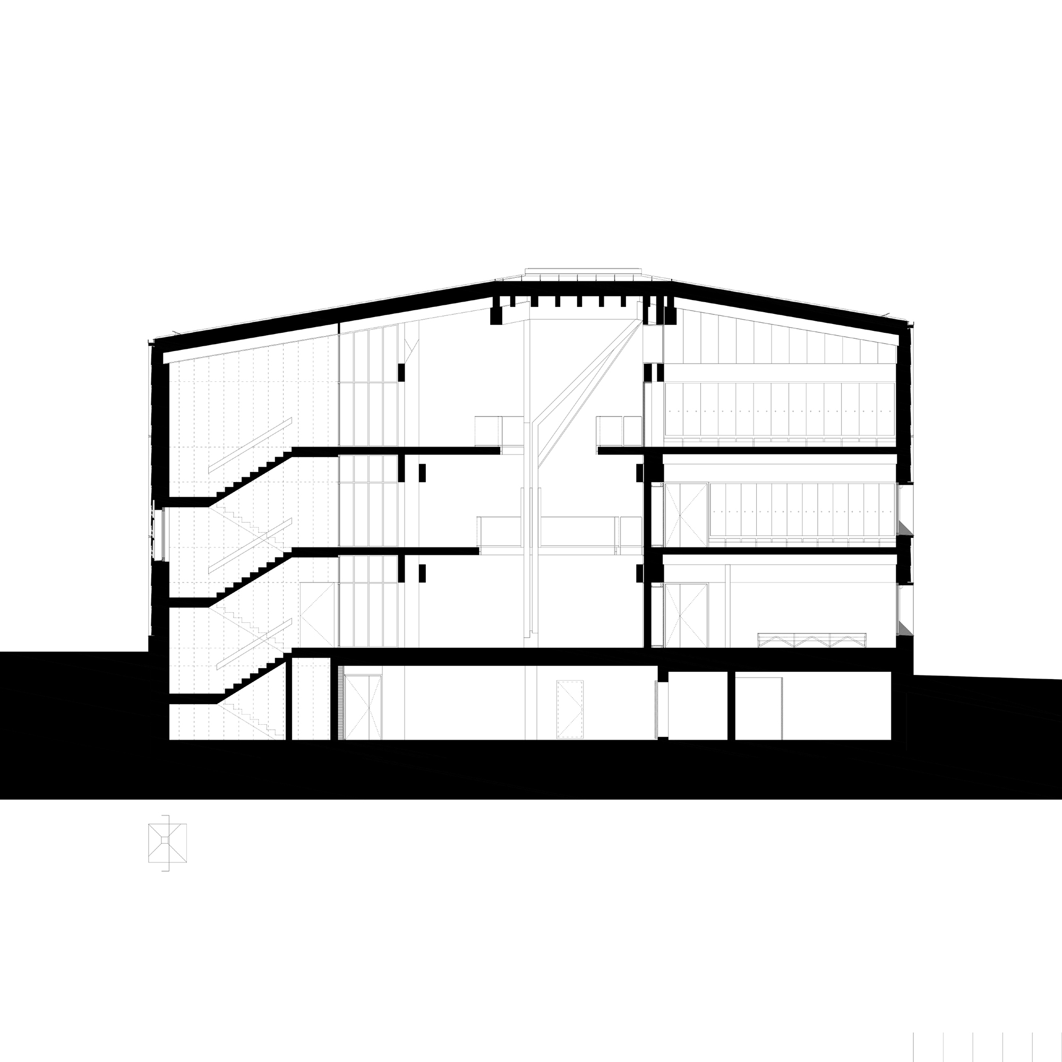Barn School: Swiss GrangEcole by TEd‘A arquitectes

Foto: Luis Díaz Díaz
The GrangEcole fits into the built surroundings at the northern end of the village’s district of Orsonnens. It has a square floor plan and rises three storeys above the ground. While the base is characterized by light-coloured concrete, the façades above are either dark or clear. Large shingles in dark wood are an unmistakable sign of the architects’ source of inspiration. Along the edges and window frames, individual copper shingles set subtle colour accents. The cladding of the exterior walls features ornamental perforations; these have a cloverleaf shape and throw floral shadows into the school building. The windows have been positioned at various heights, making the storeys difficult to read from outside.
Visitors are led to the entryway of the school via a circular forecourt. The entrance is located at the southwest corner of the building and is marked by a recess in the structure. Two columns of stacked stone blocks frame the entry situation, which provides shelter from the weather. When visitors enter the building, they first come into a vertical atrium which extends the entire height of the building and ends with a rectangular skylight. This area forms the spatial and social backbone of the school and is structured by a central wooden pillar that branches out towards the top, like a tree. The individual classrooms are arranged around this bright, airy atrium created from irregular circular recesses in the ceilings of each level. All the classrooms are located at the corners of the building. In between, there are open spaces which adjoin the atrium and underscore the open character of the school.
TEd’A arquitectes have designed the interior of the GrangEcole like a barn with wood-joist ceilings that clearly demonstrate the distribution of forces. Light-colour wood dominates the spaces in the form of constructive joists, supports and frames, but also in surface panelling. The natural material is set off by concrete ceilings, intermittent exposed-concrete surfaces and carpeting.
Visitors are led to the entryway of the school via a circular forecourt. The entrance is located at the southwest corner of the building and is marked by a recess in the structure. Two columns of stacked stone blocks frame the entry situation, which provides shelter from the weather. When visitors enter the building, they first come into a vertical atrium which extends the entire height of the building and ends with a rectangular skylight. This area forms the spatial and social backbone of the school and is structured by a central wooden pillar that branches out towards the top, like a tree. The individual classrooms are arranged around this bright, airy atrium created from irregular circular recesses in the ceilings of each level. All the classrooms are located at the corners of the building. In between, there are open spaces which adjoin the atrium and underscore the open character of the school.
TEd’A arquitectes have designed the interior of the GrangEcole like a barn with wood-joist ceilings that clearly demonstrate the distribution of forces. Light-colour wood dominates the spaces in the form of constructive joists, supports and frames, but also in surface panelling. The natural material is set off by concrete ceilings, intermittent exposed-concrete surfaces and carpeting.

