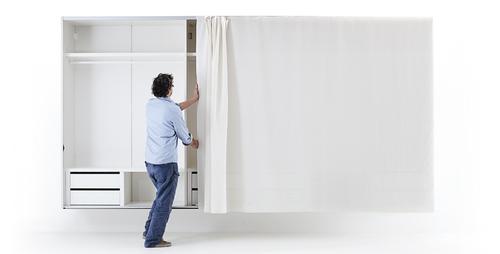Beam exhibition design

The exhibition design “Beam” by Ryuji Nakamura does not need walls to create partition the space into separate rooms – only beams.
The Tokyo-based architecture office Ryuji Nakamura & Associates has designed under the title "Beam" a radical exhibition space for “Feel and think: A new era of Tokyo fashion”: The design for the about 890 m2 space utilizes a framework of steel beams placed at the eye level of the average viewer. The intention is to create the illusion of individual rooms without the presence of full partition walls but rather with the help of a apparently floating grid of beams.
The quality of this exhibition design is that one can see part of what is on display in the other “rooms”, but that at the same time the direct view on the pieces is blocked.
Only by ducking under a beam, the visitor can move from one to the next room and thus he or she cannot easily escape a displayed object, but is forced to face it.
The exhibition is curated by a five person team from Japan and aims to highlight the work of 10 young emerging designers based in Tokyo.
Exhibition “Feel and think: A new era of Tokyo fashion”
18 October - 25 December, 2011
Tokyo Opera City Art Gallery
3-20-2 Nishi-Shinjuku,
Shinjuku-ku, Tokyo 163
1403 Japan



