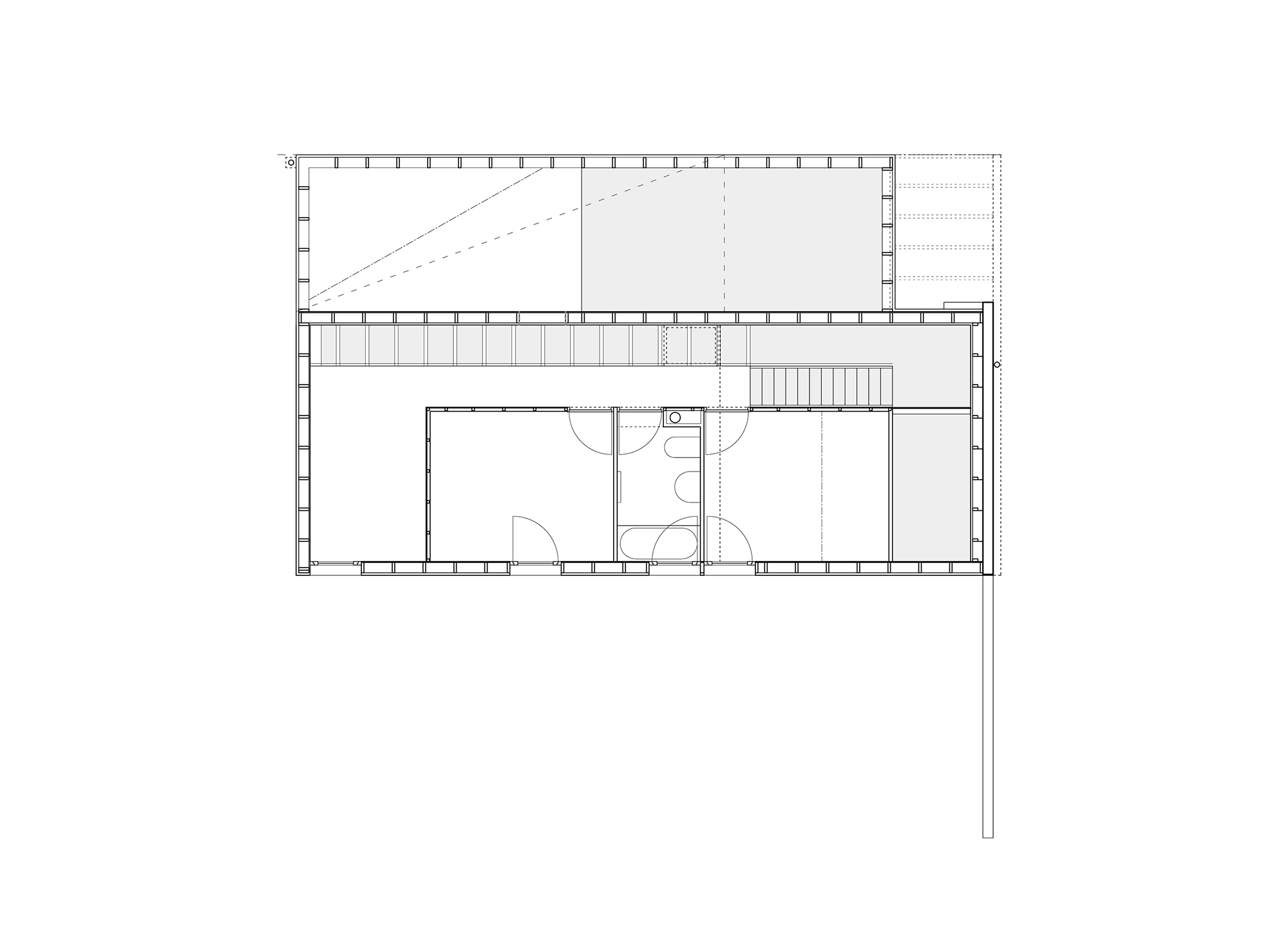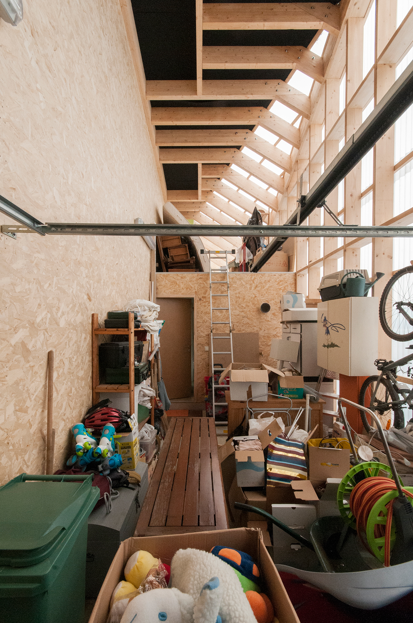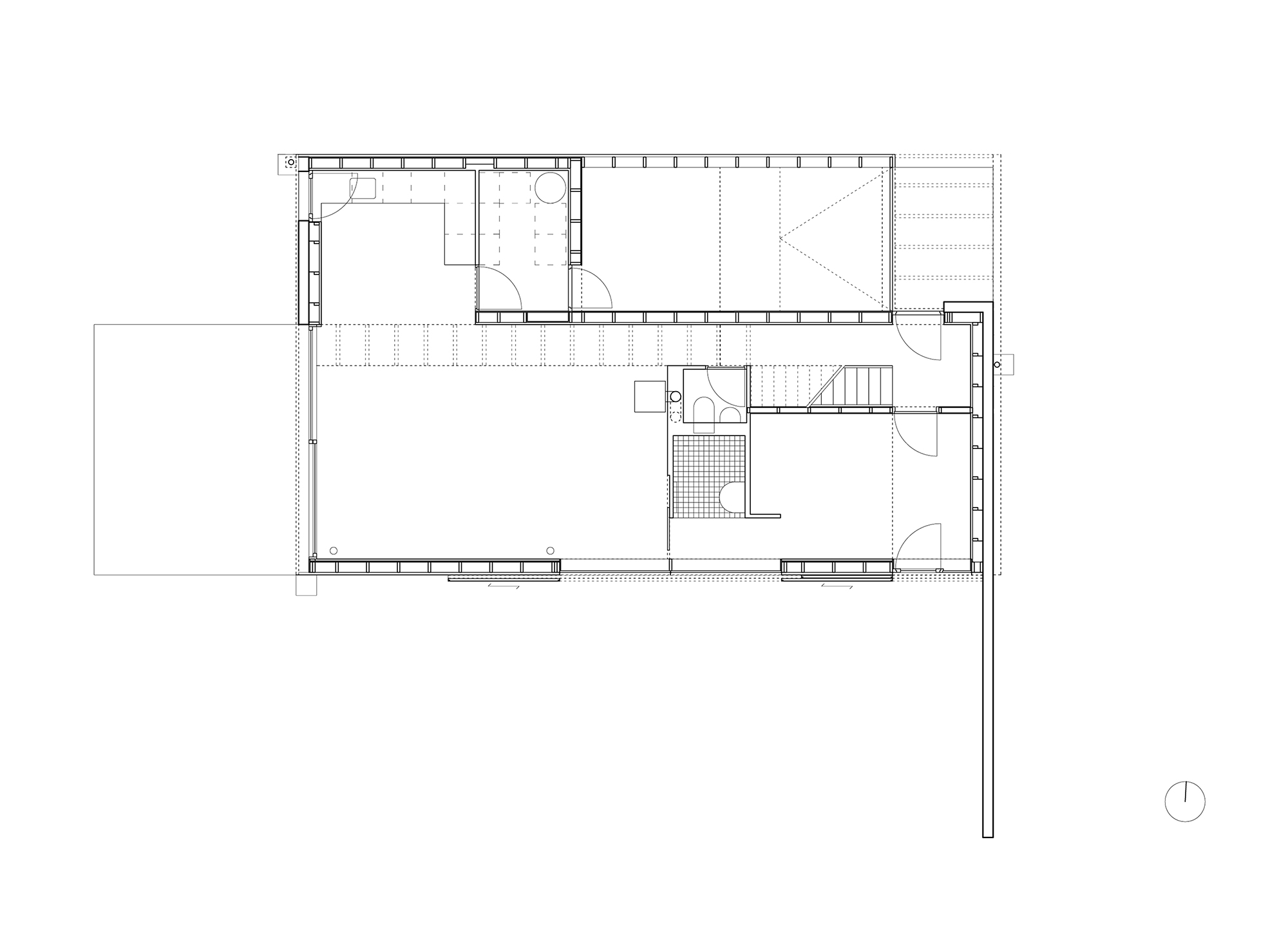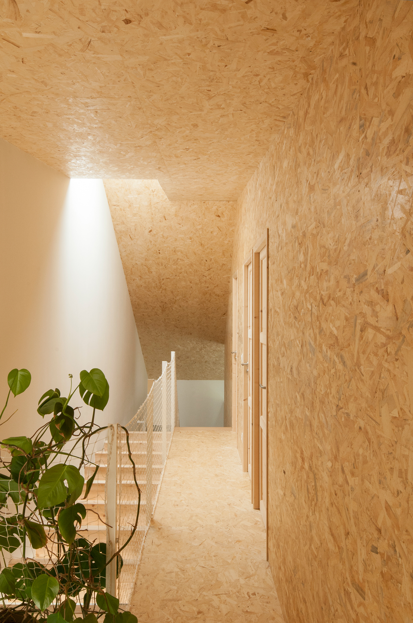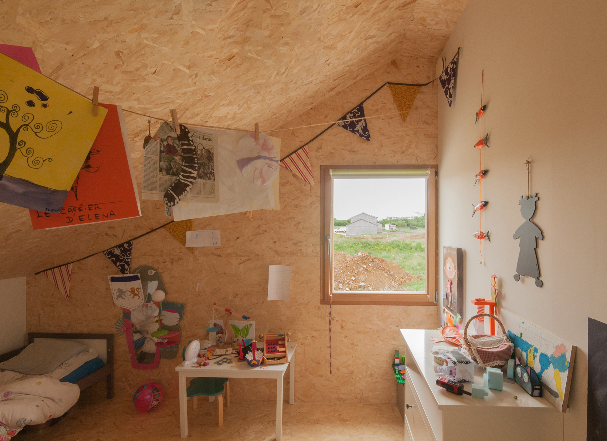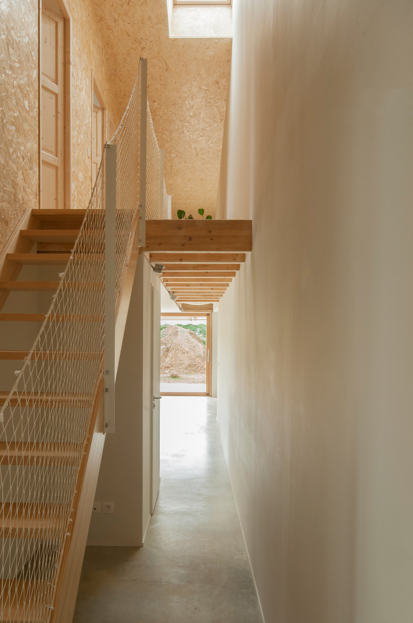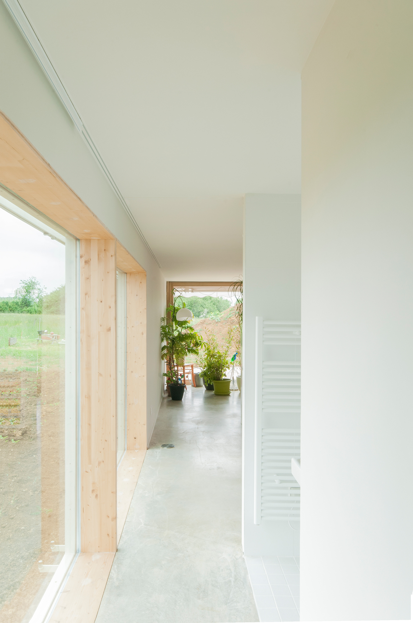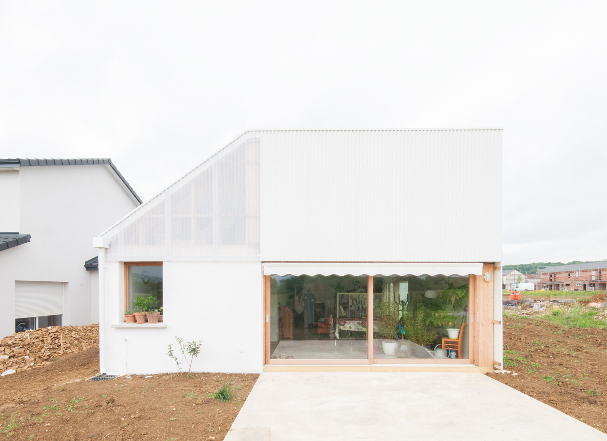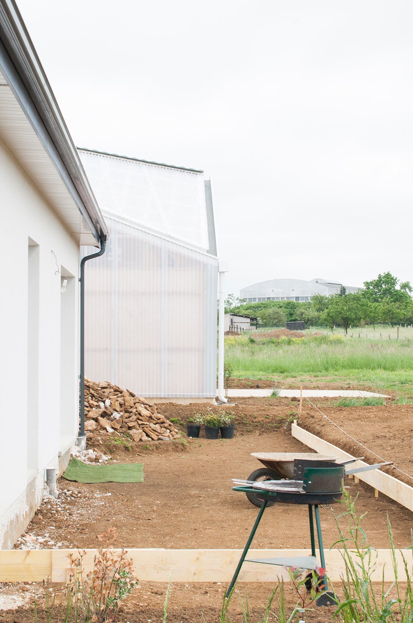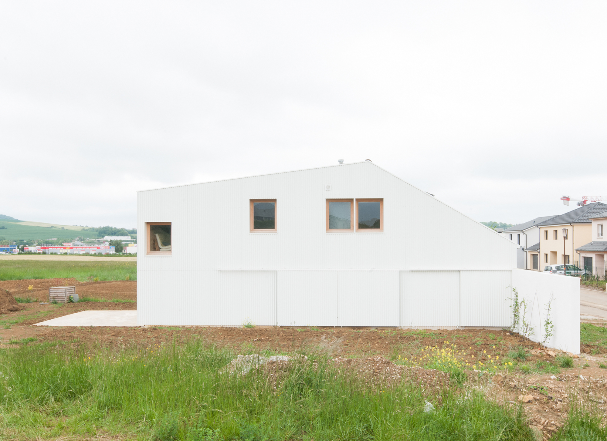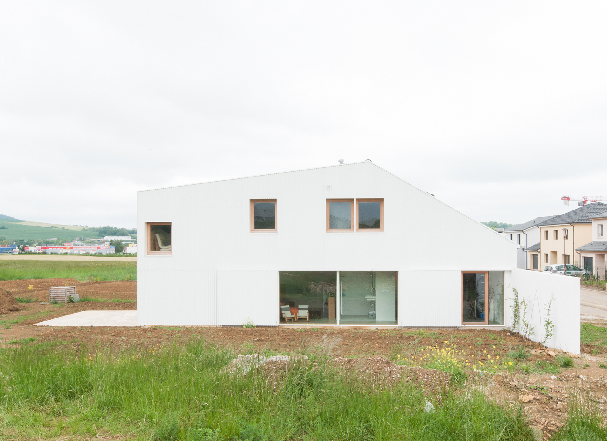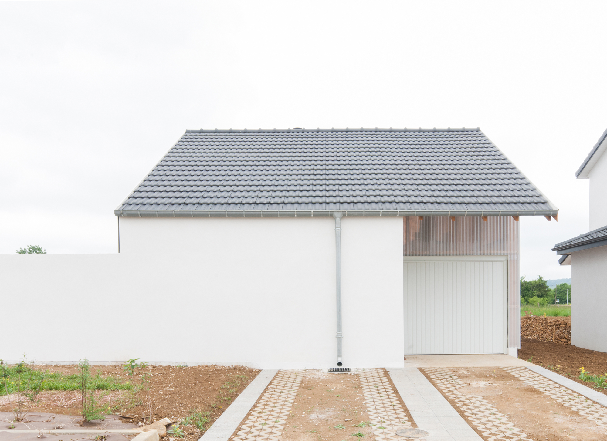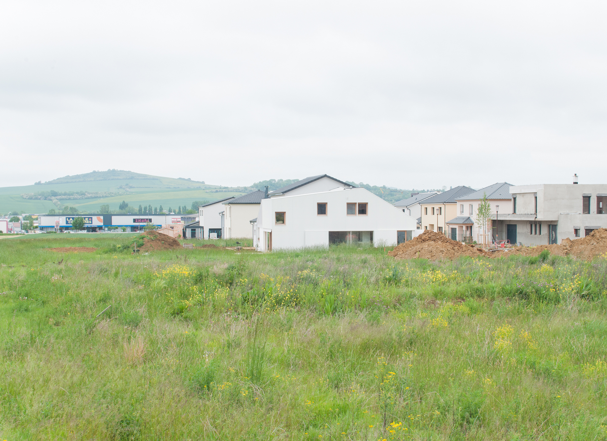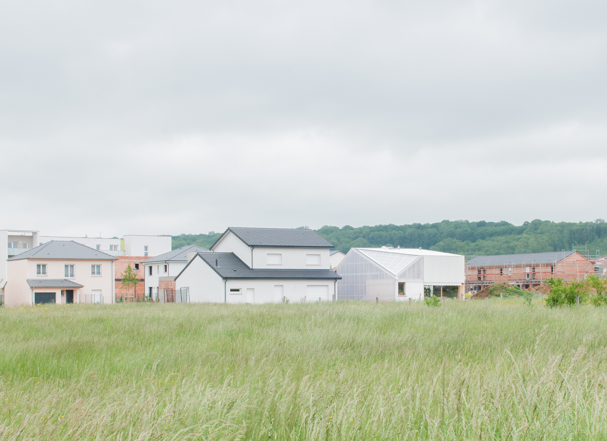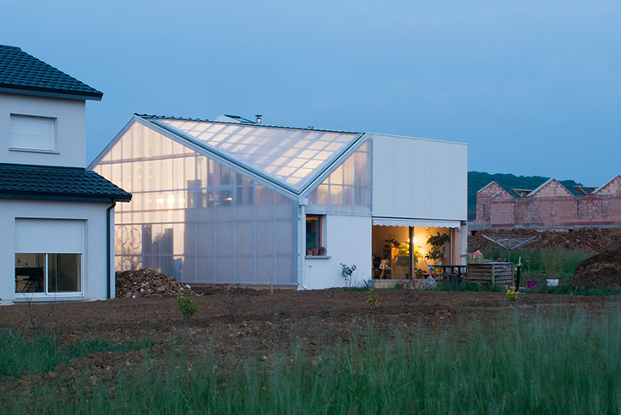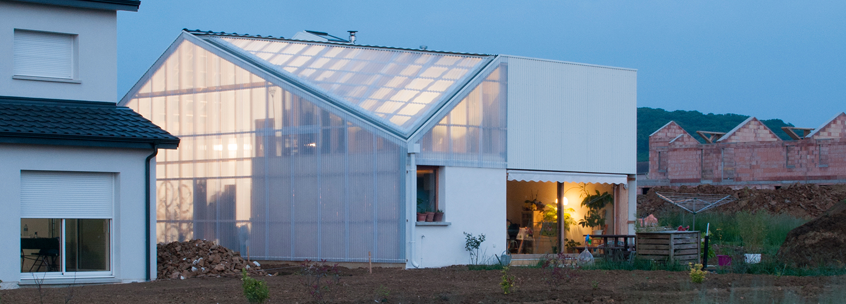Between Ordinary and Unique: Single-Family Home in Pulnoy

Photo: Ludmilla Cerveny
Building this house was no simple matter, for several obstacles arose over the course of the planning. First: the budget for the project, decimated by purchasing the land, left little for the house itself. Moreover, various regulations about the spatial arrangement limited the scope of the design. The result is a building that fits respectfully into its surroundings. Yet although it has adapted itself to the neighbouring houses, it stands apart in its geometry and execution.
Facing the street, looking east, the house is inconspicuous: the usual tiled saddle roof and white plaster façade are unobtrusive among the other houses in the area. There are no windows on this side; however, a central downspout asserts itself. At the right-hand corner, the building recedes, creating a sheltered atmosphere for anyone arriving.
Beside the entrance, there is a garage door. The adjacent north façade and the space behind it form the less conventional part of the house. From outside, this expresses itself with a change in materials, which move from the sleek plastering to the opaque, white, vertically grooved polycarbonate often seen on greenhouses. At night, under artificial lighting, this area provides diffuse lighting for its environment. Only then can the wooden elements, unclad on the inside, be seen from outside. In the translucent part of the house, the saddle roof reveals a special character of its own. At the northwest corner of the house, the roof slopes as dramatically as if someone had sawn a piece off. The west side features generous glazing with access to the adjoining terrace and small garden. The depth of the lot has been used to advantage for the long, south-facing façade. Here, the individual ground-floor windows can virtually be concealed behind sliding wall components. The west and south shells of the house have the same rippled look as the north side, but all in white.
The spatial program of this two-storey house is simple: the ground floor is home to a bedroom with ensuite bath, the kitchen and a living room that faces the green. Light-coloured materials combined with wood give these rooms a cosy feel. Plywood sheets predominate on the upper floor, which accommodates two more rooms and a bathroom. To the right of the stairs and corridor, the living room below can be seen through the exposed joists. The overall effect is one of airy ambience. The translucent part of the house, known as the barn, serves as garage and storage room. If needed in the future, it can be expanded to enlarge the living area of the house.
