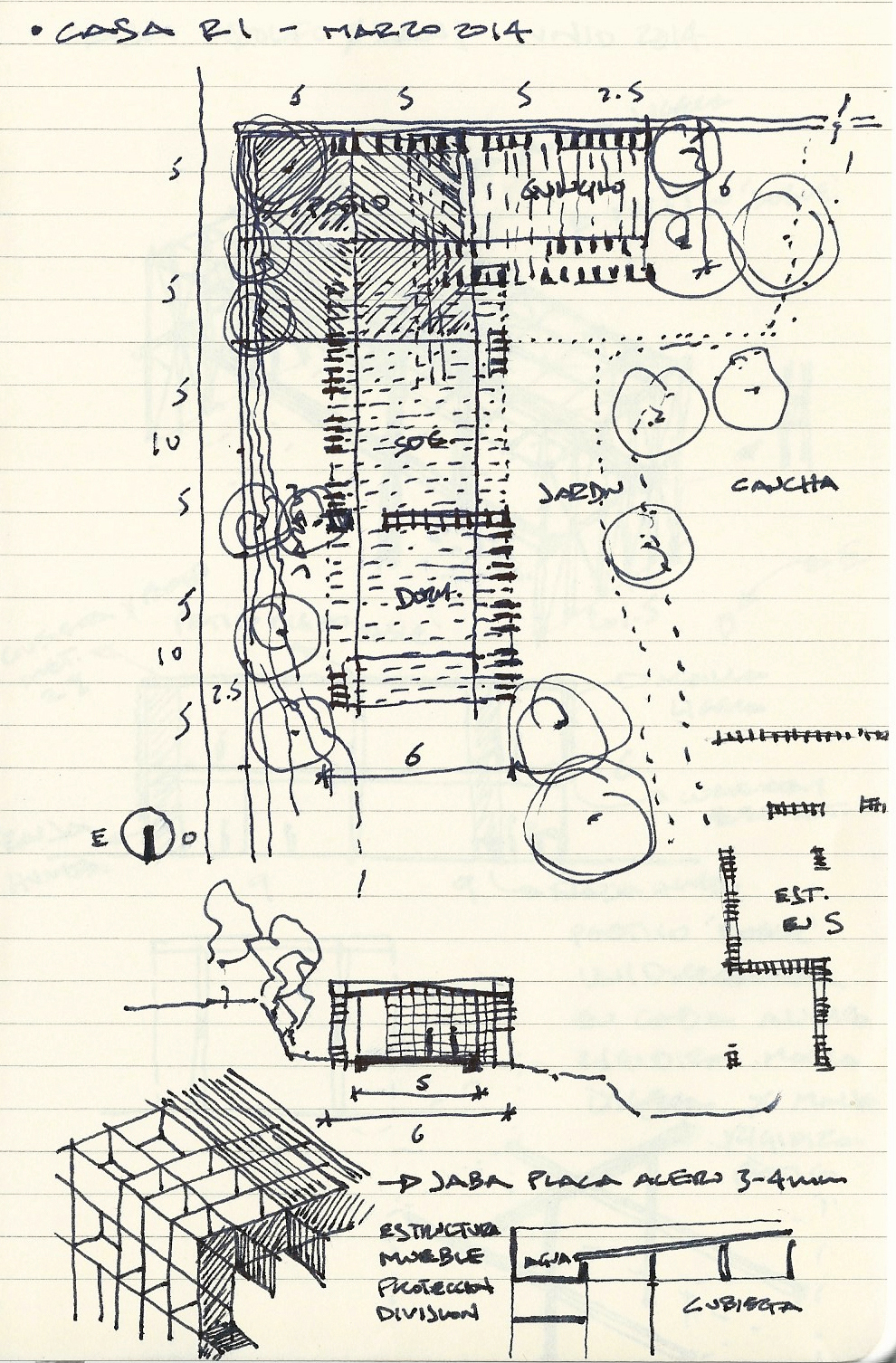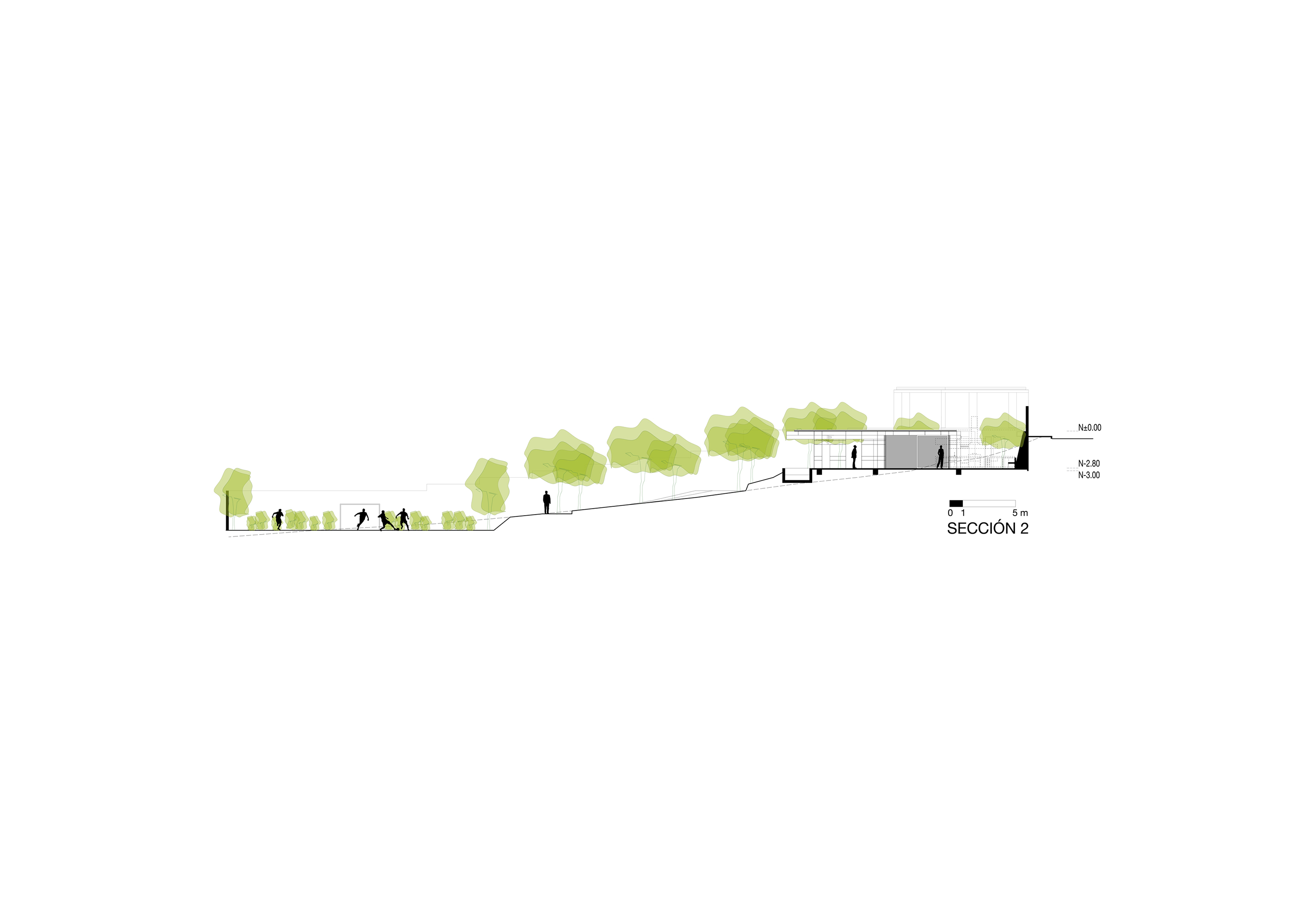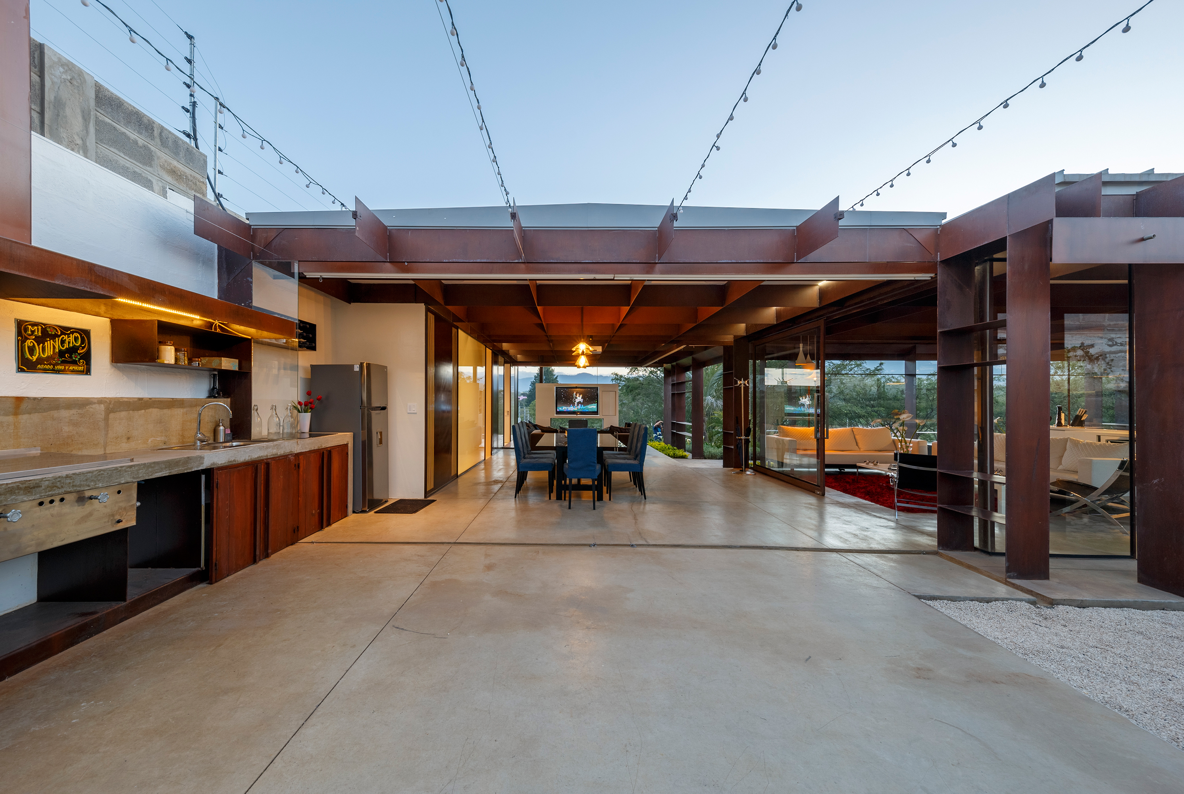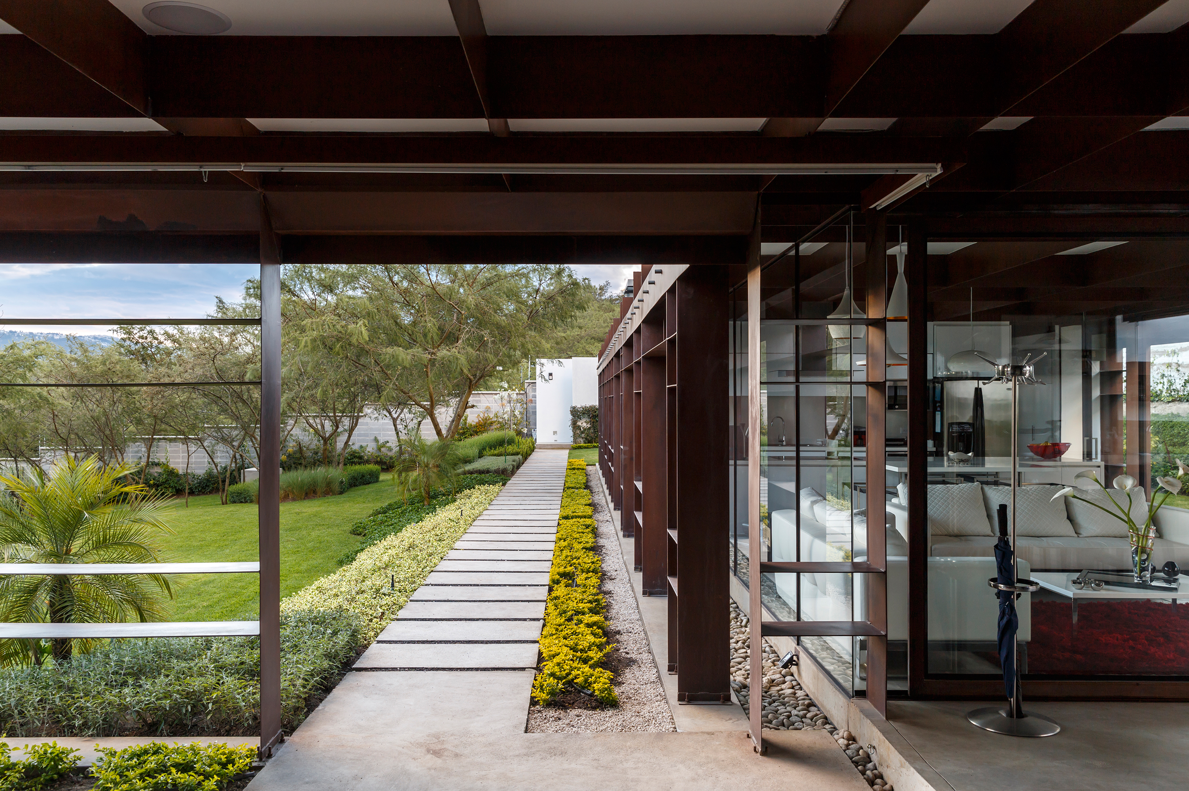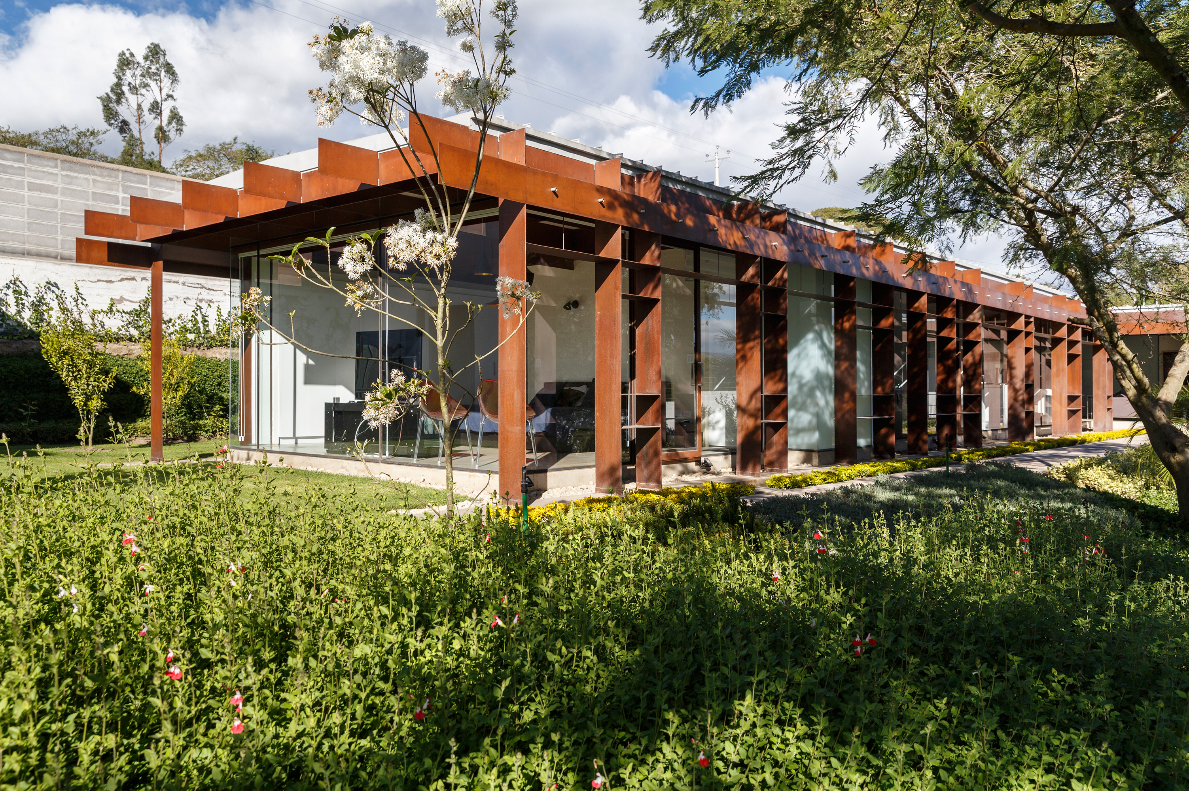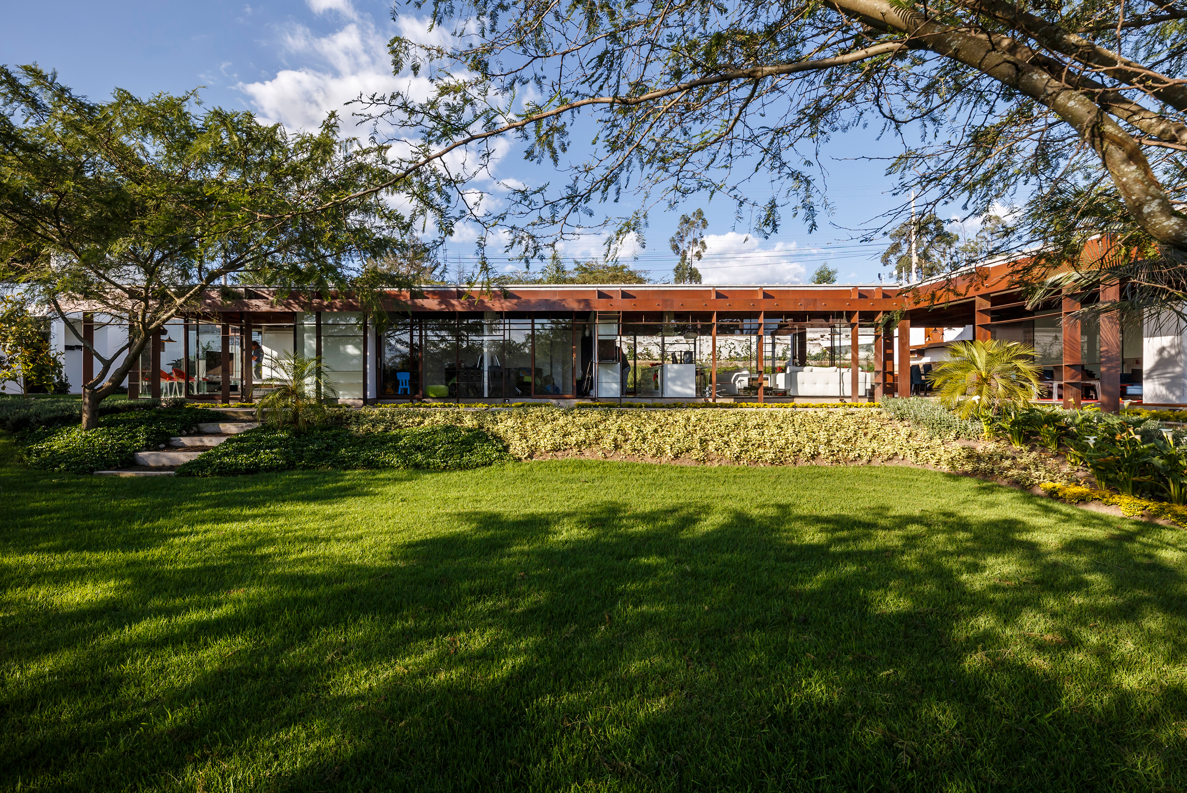Between Structure and Architecture: Diffuse Borders House in Ecuador

Photo: Bicubik, Sebastián Crespo, Andrés Fernández
In the design process, the configuration of the house took centre stage. The spatial program of the future domicile was determined subsequently by arquitectura x. An initial spatial uncertainty was part of the architectural concept: right from the start, only the spaces for the football pitch and grilling area were decided. This is why the architects concentrate on the relationship and systematics among the spaces, as well as the question how they could transform a flexible construction system of “diffuse borders”.
The house is based on a three-dimensional grid with a 600-mm module; it is constructed of flat steel bars. The size of the spaces varies inside the given module. It is a structural framework which also has an architectural quality. The boundaries between architecture and structure, inside and outside, object and idea, become fluid here. The repetition of construction elements creates an arrangement of in-between spaces which defy unambiguous classification.
The house is based on a three-dimensional grid with a 600-mm module; it is constructed of flat steel bars. The size of the spaces varies inside the given module. It is a structural framework which also has an architectural quality. The boundaries between architecture and structure, inside and outside, object and idea, become fluid here. The repetition of construction elements creates an arrangement of in-between spaces which defy unambiguous classification.
