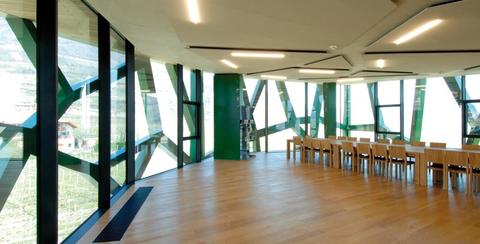Beverly Skyline Residence by Bercy Chen Studio.

Foto: Alexa Rainer, Bozen
This project began as a modest renovation to a 1970s home, but soon turned into a holistic re-conceiving of the entire site, a lifestyle, and a vision of living with nature rather than living by consuming it. But sitting there like a giant stone on which the edifice is raised, is the idea that a building, particularly a home, should be a sacred place, at one with its surroundings.
Inspired by the Kiyomizu Temple in Kyoto, Japan, (founded 7th century A.D.) that sits above the landscape, the first move by the Bercy Chen Studio was to capture the site's dramatic views. This was done by creating an exterior decking at first floor level that wrapped around the entire house. This exterior balcony has glass balustrading that creates an intermediate space between the house and the garden proper.
Recycling and up-cycling played an important role in the selection of materials and products. For example, recycled glass blocks were used in the front façade. Further de-materialisation of the original monolithic appearance was achieved by the use of timber rain-screen cladding.
Water harvesting is used to save on resources but a series of decorative water features add drama whilst helping to create something of a micro climate. These features form cascading ponds that are utilitarian as well as aurally and visually desirable.
The intervention is concluded with a landscape strategy that is planned around the mature trees on the site. Native species are used which helps to reduce water consumption and ties the site into its surrounding native environment.
Gratitude to Damn its awesome.








