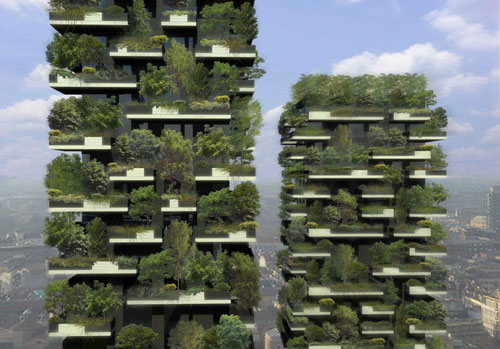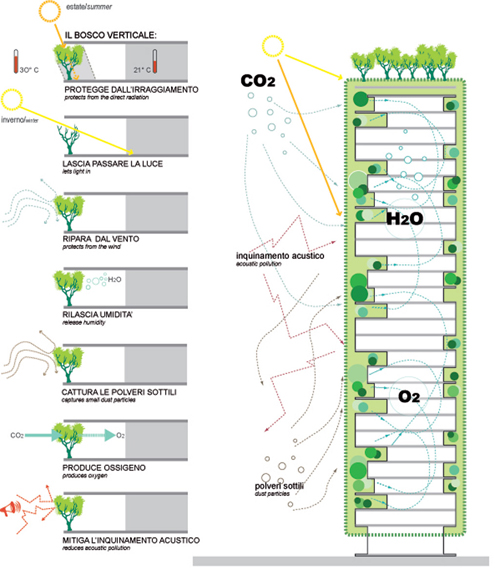Boeri's Bosco Verticale
A residential building Bosco Verticale by Stefano Boeri that is including a “vertical forest” is under construction in Milan, Italy.Milan-based architect Stefano Boeri has developed a concept for a residential building that is combined with a vertical forest: The Bosco Verticale is a 27-story apartment building set to rise in the center of Milan, Italy, that intends to create a microclimate within the urban enviroment.
For the Bosco Verticale a total of 900 trees plus shrubs and flowers will be planted on the balcony of each apartment. The greenery will function as a microclimate – i.e., it will produce oxygen and humidity, absorb CO2 and dust particles, produce oxygen and protect the building from radiation and acoustic pollution, will naturally control heating and cooling plus can be fed off the skyscraper's wastewater while reducing run off water.
The “vertical forest” will not only improves the quality of living in the apartment spaces, but also dramatically energy savings year round.
Bosco Verticale is part of Stefano Boeri’s proposal BioMilano for the future development of Milan including a green belt created around the city incorporating 60 abandoned farms on the outskirts of the city that are thus to be revitalized for community use.
More information on BioMilano:
www.boeristudio.it



