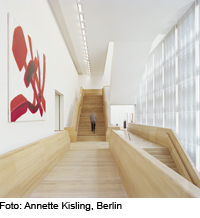Brandhorst Museum in Munich

For four decades, Udo and Anette Brandhorst collected modern art, before endowing a foundation with some 700 works, which they made available to the State of Bavaria on permanent loan. The main focus of the collection is on works by Cy Twombly and Andy Warhol. A site close to other major state galleries was made available and a new home for the collection was designed by Sauerbruch Hutton. The entrance, set in a taller structure at the northern end of the complex, seems to address the urban surroundings rather than the other nearby public galleries. The three-storey cubic volume occupies the site to the maximum permissible extent. Externally, its appearance is dominated by the texture of the facade cladding, which consists of small glazed ceramic strips in different colours. These create a soft, multifaceted effect. A horizontal window strip with outwardly extended light-deflecting elements and a ground-level grating capable of bearing foot traffic indicate that daylighting plays a special role internally; and indeed, through the subtle interweaving of spaces, all levels receive natural light. The galleries were conceived as quiet, classical exhibition spaces of similar type but of different proportions – smaller ones on the ground floor and larger ones on the upper floor, culminating in the polygonal gallery with a height of 9.5 m specially designed for Cy Twombly’s Lepanto cycle. Soffits consisting of translucent mesh ensure an even distribution of light internally. On the ground floor, the concentrated zenith light from the external light-deflecting elements is reflected and scattered by the hyperbolic ceiling construction as top lighting through the suspended soffits. The white walls compensate for any change in tone of the deflected daylight. Only in the sculpture gallery was side lighting preferred as more advantageous for the three-dimensional works. In the basement, which projects out beyond the line of the head structure, is a large central “patio” to which daylight penetrates via a glass roof covered by an external grating. On this level, there are also smaller, artificially lighted cabinets for photography and video works. The flooring in all rooms consists of light-coloured oak boarding, which is meant to suggest the original private character of the collection and to allow direct, intimate contact with the works of art. The staircase leading to the various levels is also clad entirely in oak. With flights of stairs offset from each other, this structure extends through the building like a powerful sculpture in its own right.
Mechanical services are cleverly concealed. A complex activation of the building elements is achieved by means of large-diameter pipes laid in the walls and floors. Fresh air is fed into the gallery spaces from above and below to reduce the whirling up of dust to a minimum.
