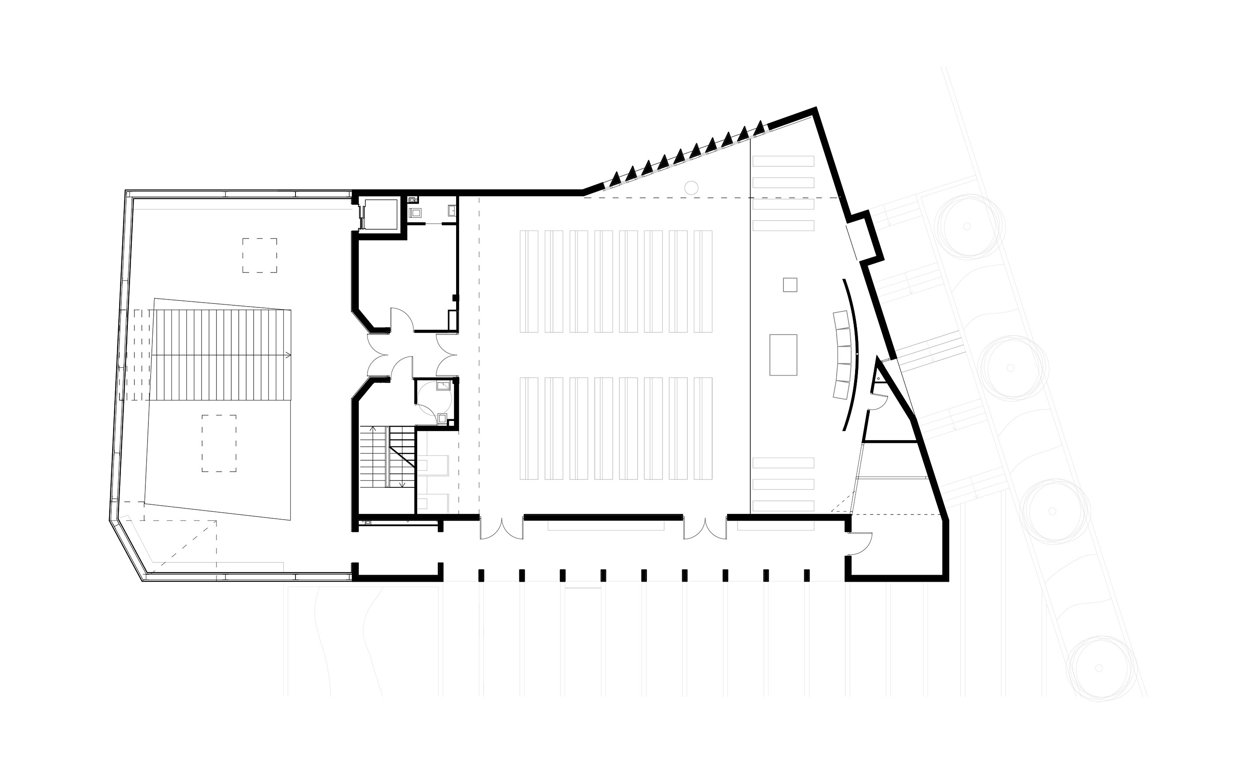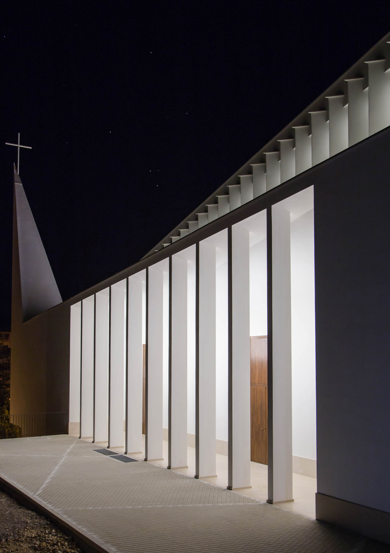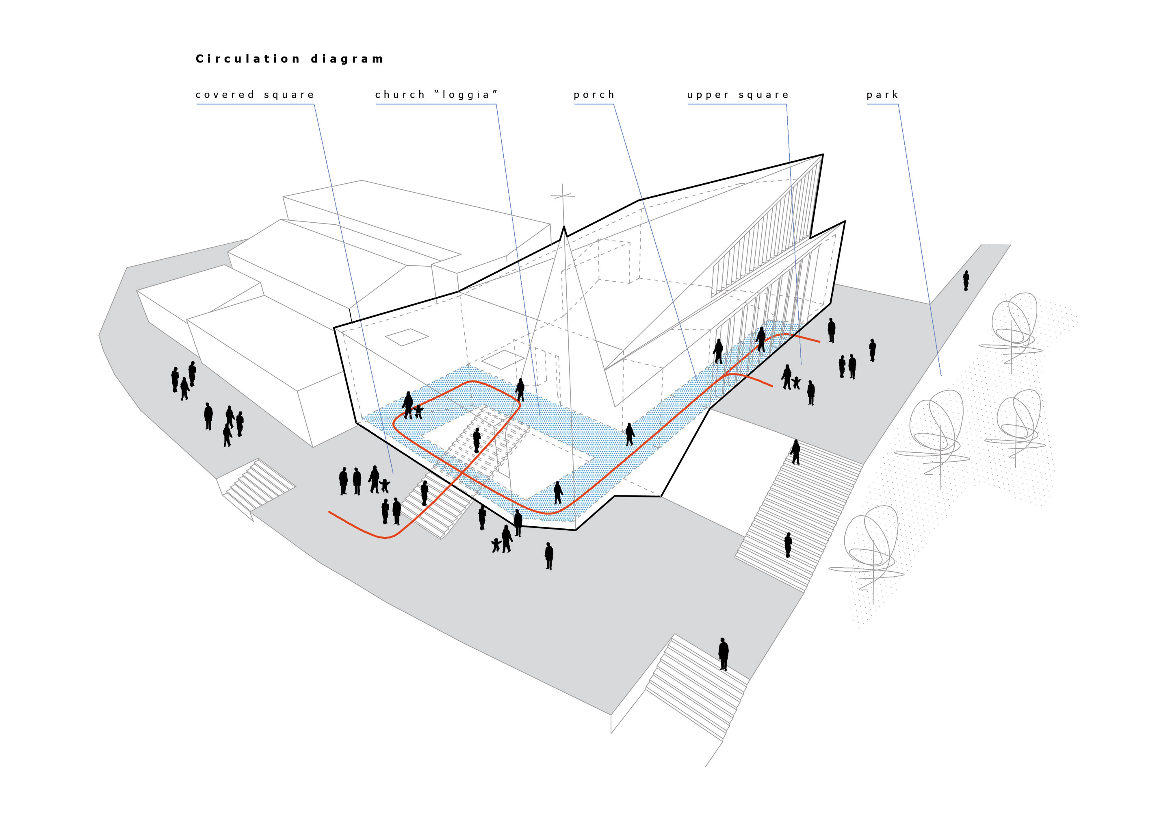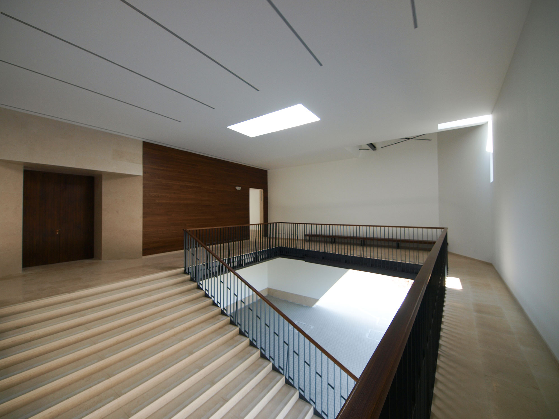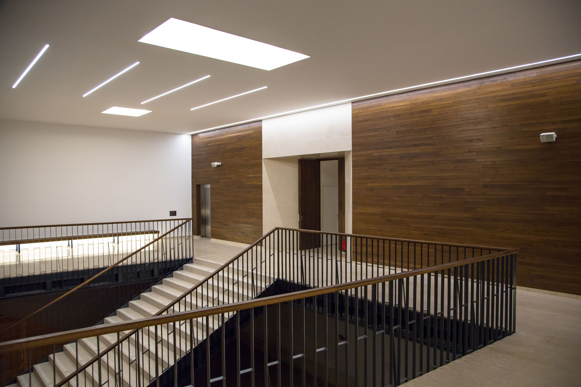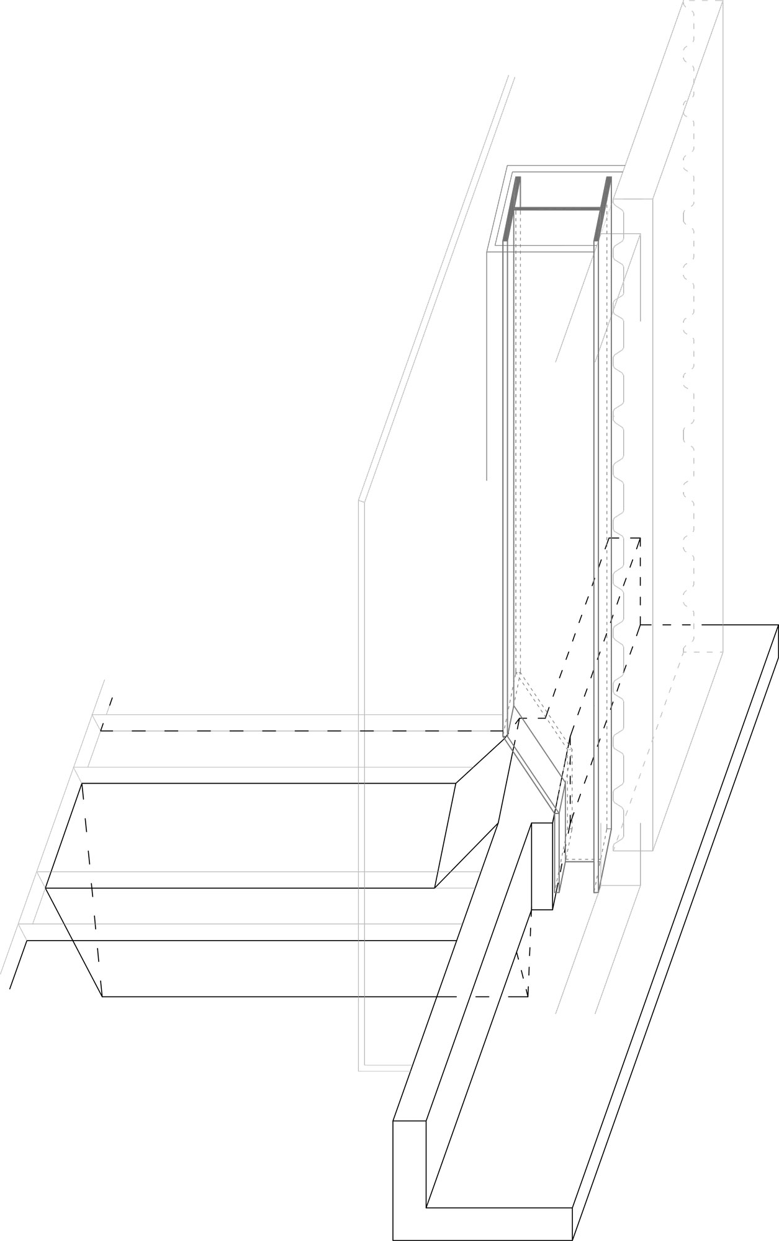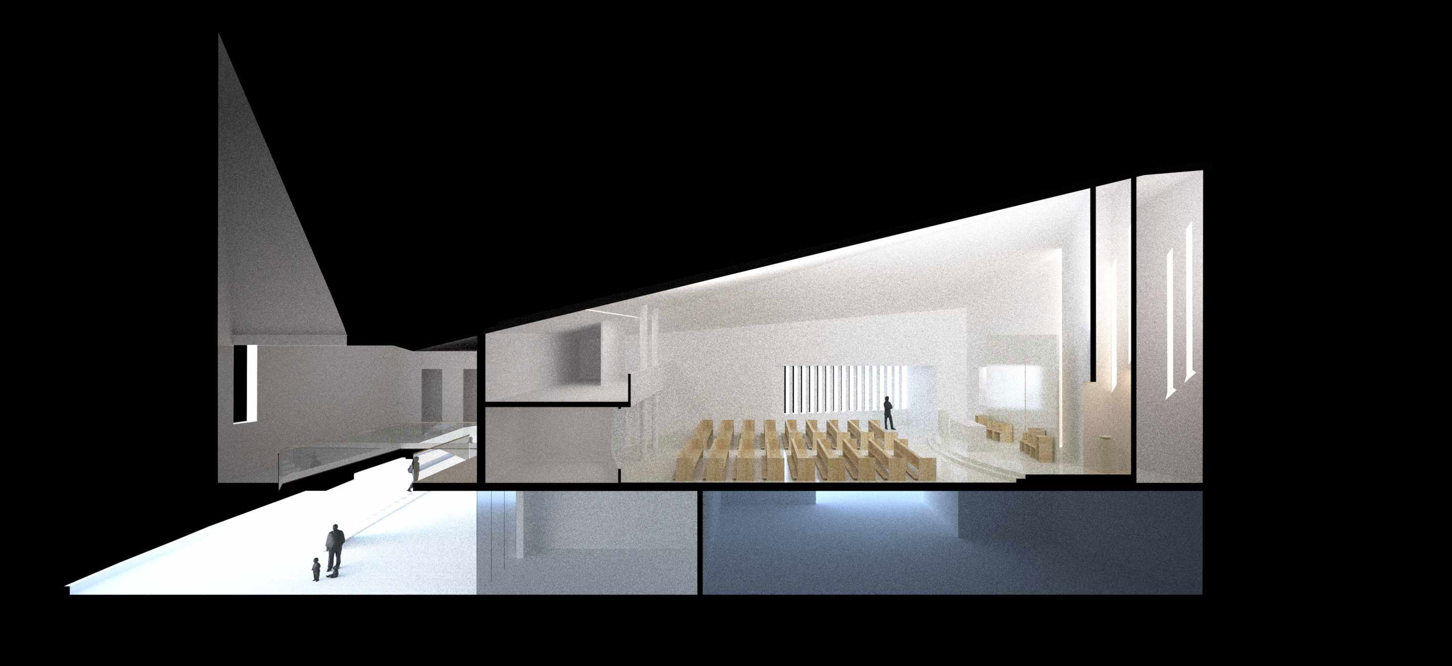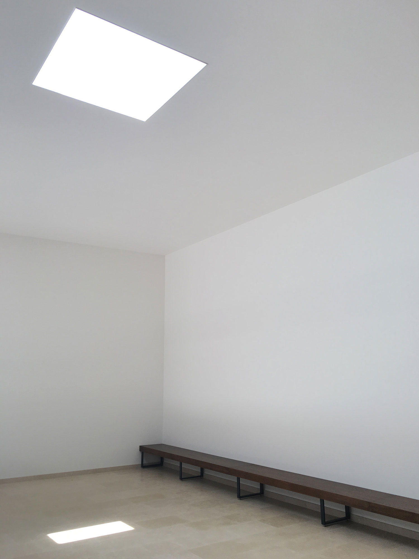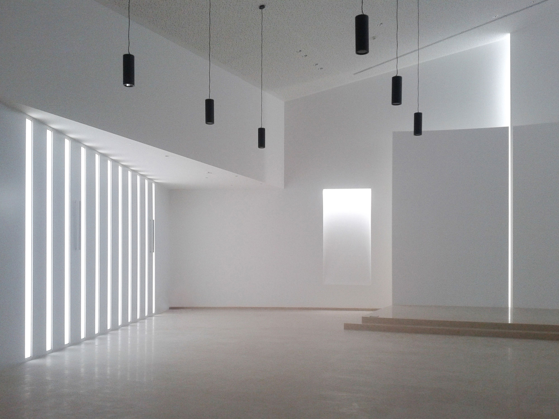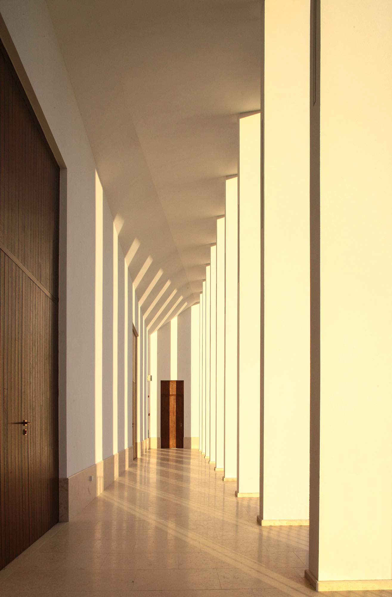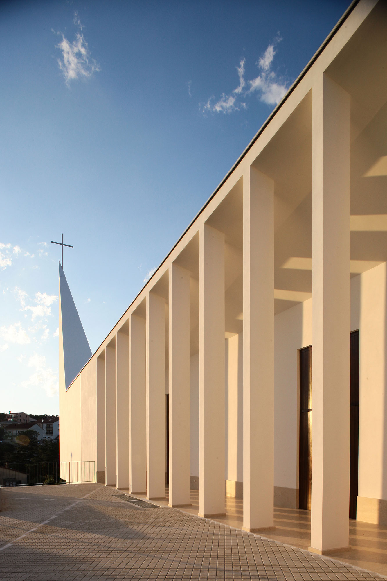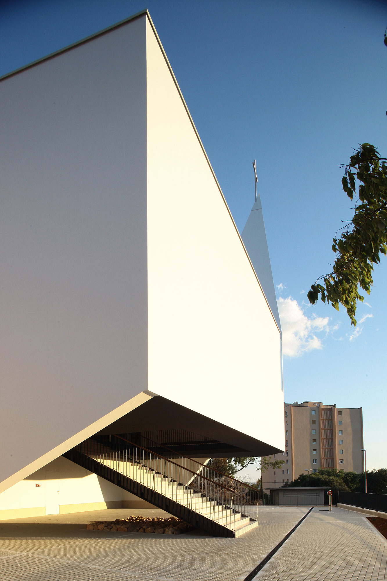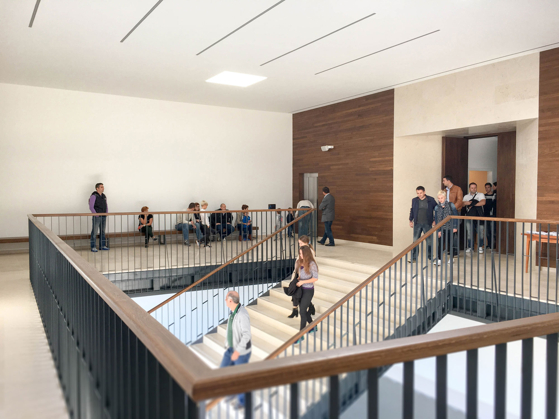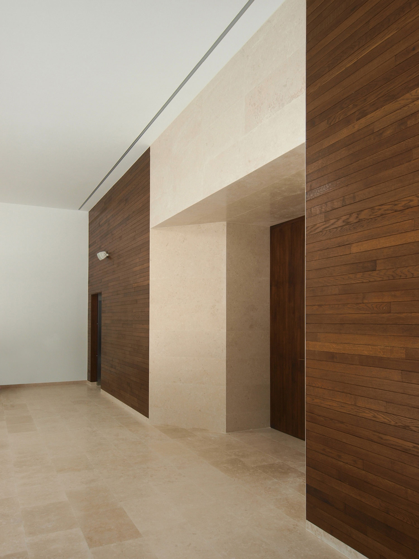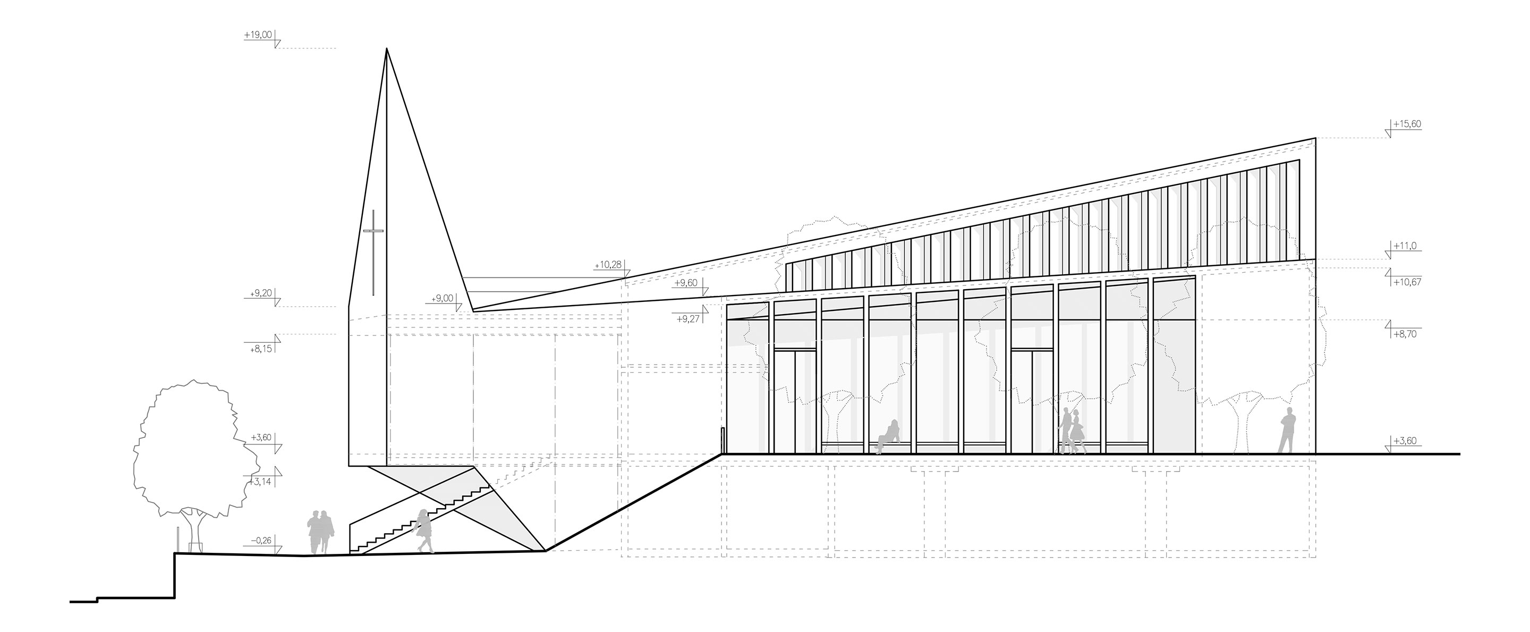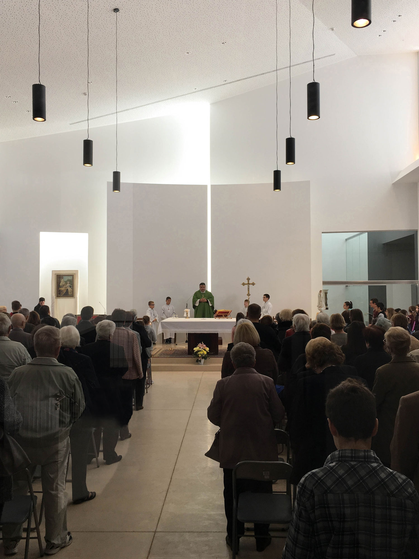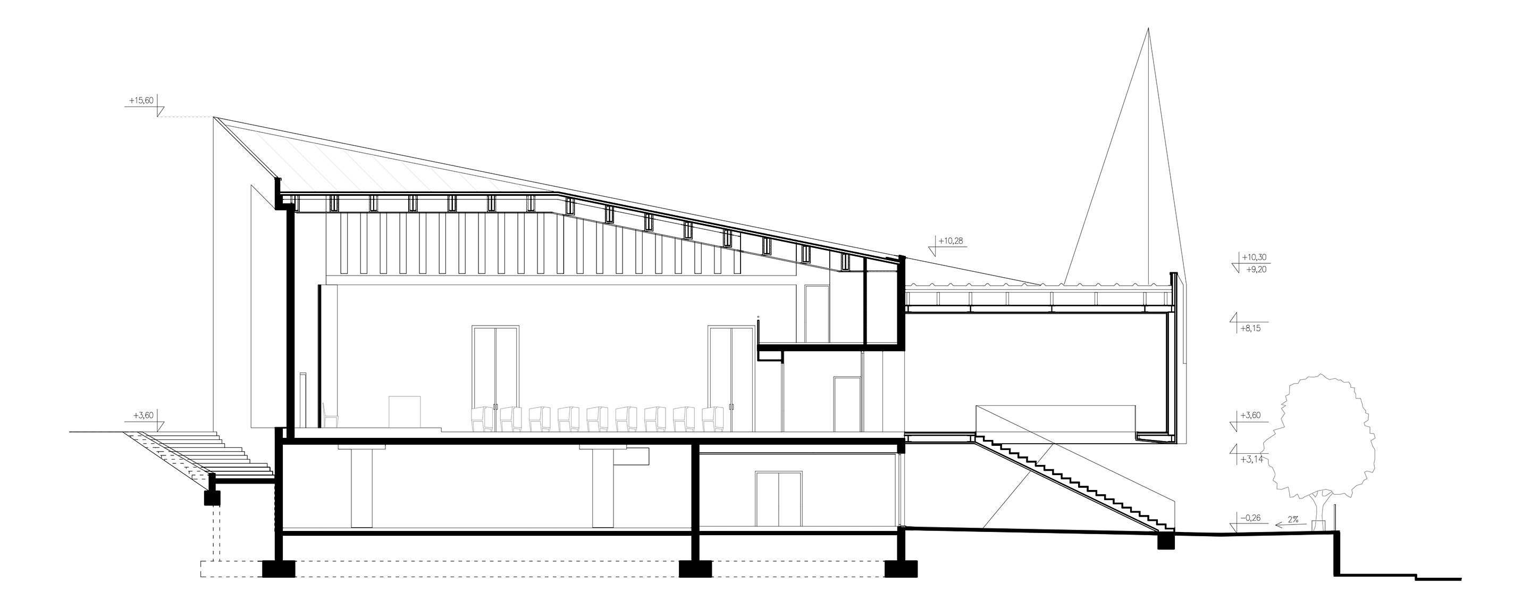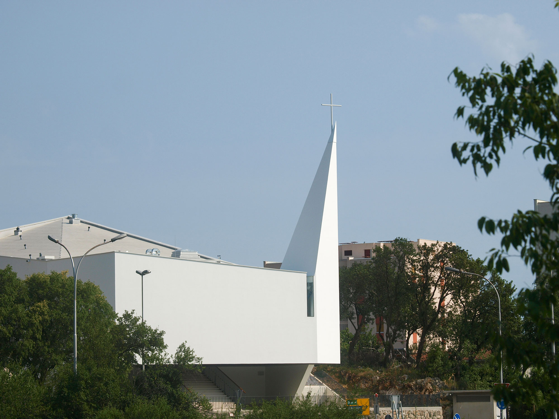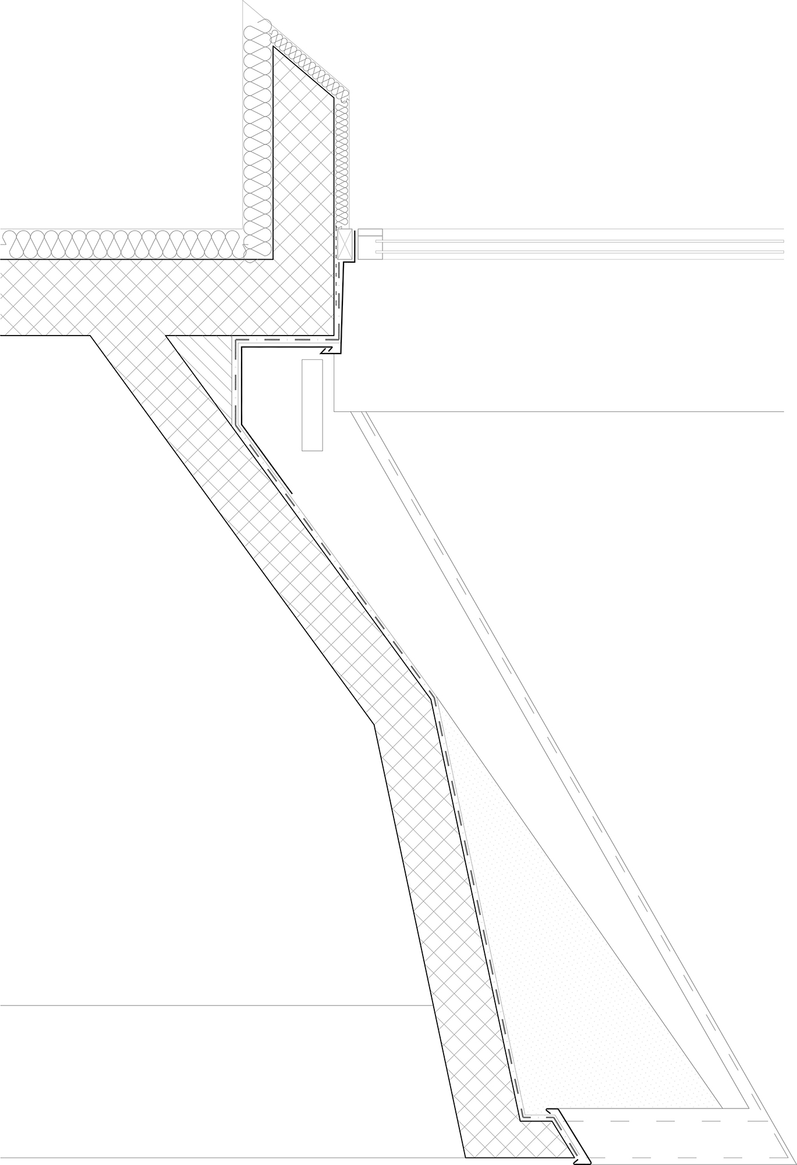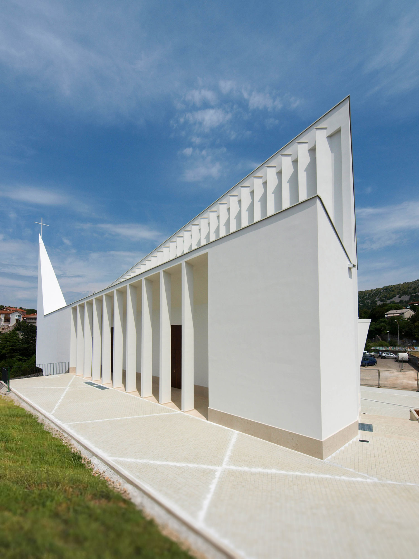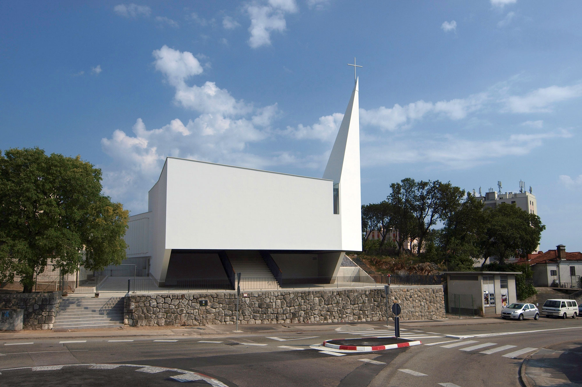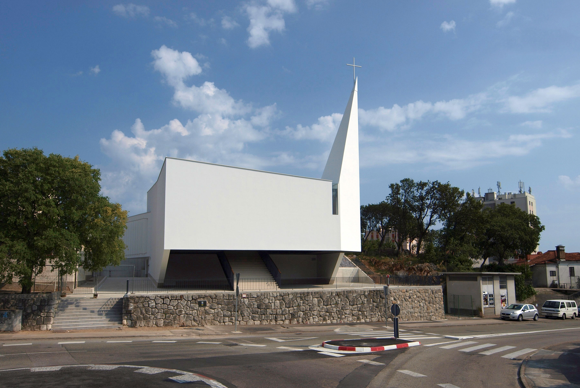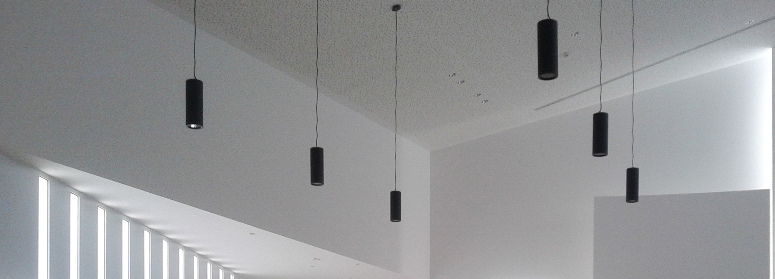Built Topography: Church of St. Ana in Rijeka

The church of St. Ana stands far above the centre of Rijeka on a slope located on the edge of a residential district. Several arterial roads come together at the roundabout west of the church’s entrance. Behind the church, to the east, there is a small park with a sports field and school. The church represents a gateway to the urban environment and the district of Vežica.
This portal function, and the difference in height of two storeys between street and park determined the design by Urbis. From the west, visitors enter the new building gradually, ascending an open stairway that leads into an atrium closed on all sides. Straight on, there is the portal to the interior. To the right a side door leads into the porch, which extends along the south side of the church. It welcomes visitors as they approach from the nearby residential area.
The interior shows a striking contrast to the unadorned stairway atrium, which could just as easily belong to a government building. Here, light plays a decisive role. From the side, it streams through high, slender rectangular windows arranged between triangular concrete supports. At the altar end – which is also the highest point of the nave – there are three niches, two of which are home to the tabernacle and baptismal font. The third is located directly behind the altar, where the wall is divided by a dramatic, vertical slit of light. Even the electric light fits in with the natural lighting. On the long sides of the church, which have high windows, the architects chose a cold colour temperature. The liturgical niches, on the other hand, feature warm light.
This portal function, and the difference in height of two storeys between street and park determined the design by Urbis. From the west, visitors enter the new building gradually, ascending an open stairway that leads into an atrium closed on all sides. Straight on, there is the portal to the interior. To the right a side door leads into the porch, which extends along the south side of the church. It welcomes visitors as they approach from the nearby residential area.
The interior shows a striking contrast to the unadorned stairway atrium, which could just as easily belong to a government building. Here, light plays a decisive role. From the side, it streams through high, slender rectangular windows arranged between triangular concrete supports. At the altar end – which is also the highest point of the nave – there are three niches, two of which are home to the tabernacle and baptismal font. The third is located directly behind the altar, where the wall is divided by a dramatic, vertical slit of light. Even the electric light fits in with the natural lighting. On the long sides of the church, which have high windows, the architects chose a cold colour temperature. The liturgical niches, on the other hand, feature warm light.
Further information:
Associate: Franko Andrijančić, Silvana Pilar
Lightdesigner: Skira d.o.o.; Dean Skira, Božidar Pustijanac
Support structure palnning: TGI d.o.o. Pula
Lightdesigner: Skira d.o.o.; Dean Skira, Božidar Pustijanac
Support structure palnning: TGI d.o.o. Pula
