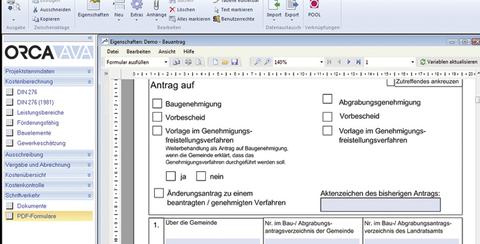Bus terminal Baden-Rütihof, Switzerland by Knapkiewicz & Fickert.

The subject of both of today's posts is the bus terminal. I have selected two buildings that I think architecturally illustrate a change in the public perception about bus travel over say the last 40 years. The featured buildings are the bus terminal at Baden-Rütihof, a small Swiss town, and the mighty concrete structure that is Preston bus station.
The Baden-Rütihof terminal was designed by Knapkiewicz & Fickert around 2003 and completed in 2005. Although the banality of the programme suggests the simplest possible building, the architects make a conscious effort to enliven the architecture with the addition of the coloured panels and the decorative motif to the soffit.
In a peculiar way the decorative motives appear to be a sexing-up of what is widely seen as an inexpensive, convenient but essentially dull mode of transport.
The building has a trapezoid plan and is between 33 – 56m along the sides. It can accommodate two single deck coaches on behind the other, with up to six coaches side by side, so a maximum of 12 coaches in all.
The structure is steel, creating a long span roof that covers the coach park as well as the passenger waiting areas. The exterior of the roof is clad with green and yellow corrugated plastic sheet that is arranged in a striped / check pattern. On the underside is a transparent PVC membrane that is printed with a map of Europe. Simple inclined glazing encloses the passenger waiting areas providing shelter.
Gratitude to mimoa for background information.















