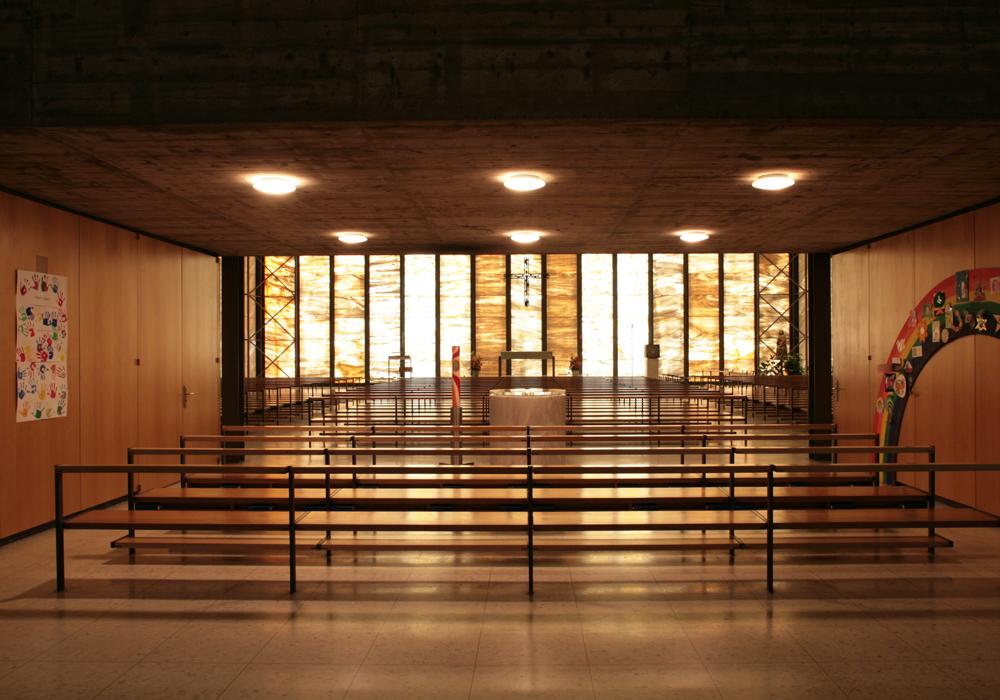Cemetery with Funeral Chapel in Enkering

Foto: Frank Kaltenbach
Located close to an Autobahn and a planned express railway line, the cemetery is visually and acoustically screened by a 100-metre-long precast concrete slab wall with a belfry at one end. The wall is articulated by stone blocks inserted in the vertical joints between the slabs. A gravel path leads to the funeral chapel, the walls of which are in brickwork so as to provide a large thermal storage mass and to ensure a natural means of cooling. The void between the reinforced concrete ceiling slab and the timber roof structure is insulated at top and bottom and functions as a thermal buffer. The floor and façades are finished with Jurassic limestone from the region. In order to exploit the cooling effect of the earth, the floor was not insulated.
