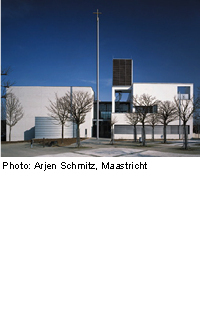Church and Community Centre

Situated in an area of heterogeneous developments, the ensemble has a restrained cubic form. It is articulated into two parts, with the entrance at the junction between them. The more or less closed volume of the church is laid out as a central space, which can be extended into the foyer by drawing aside a partition. Above the sunken area of the roof – supported by four columns – are window strips that allow indirect natural lighting of the church space. The other section of the building contains a parish hall, youth rooms and dwellings. The outer walls of the centre are in reinforced concrete. Those to the church space are faced internally and externally with Norwegian white concrete blockwork. The requisite expansion joints were used to articulate the facade. The other facades, matched in colour to the concrete blocks, were executed largely in a composite walling system.
