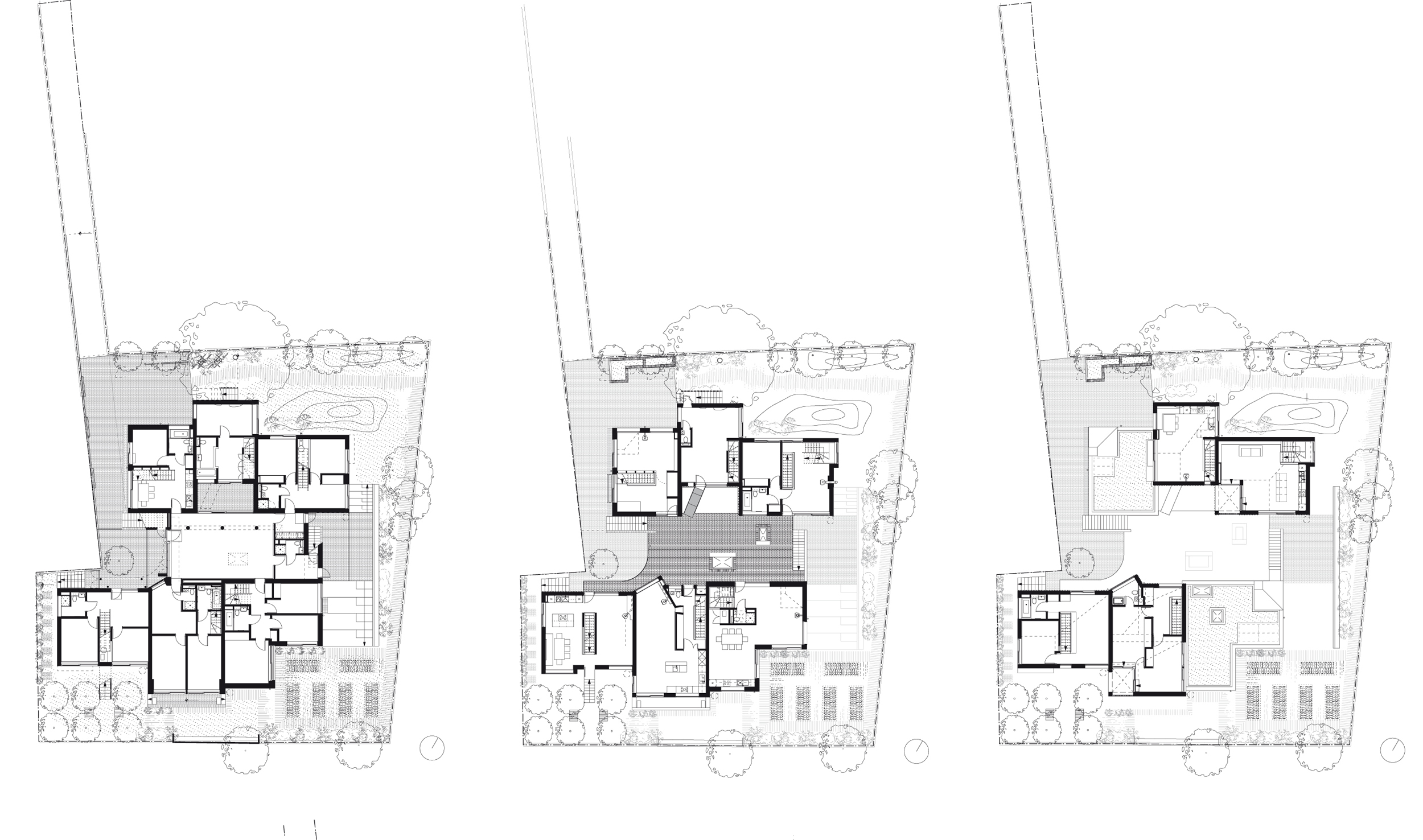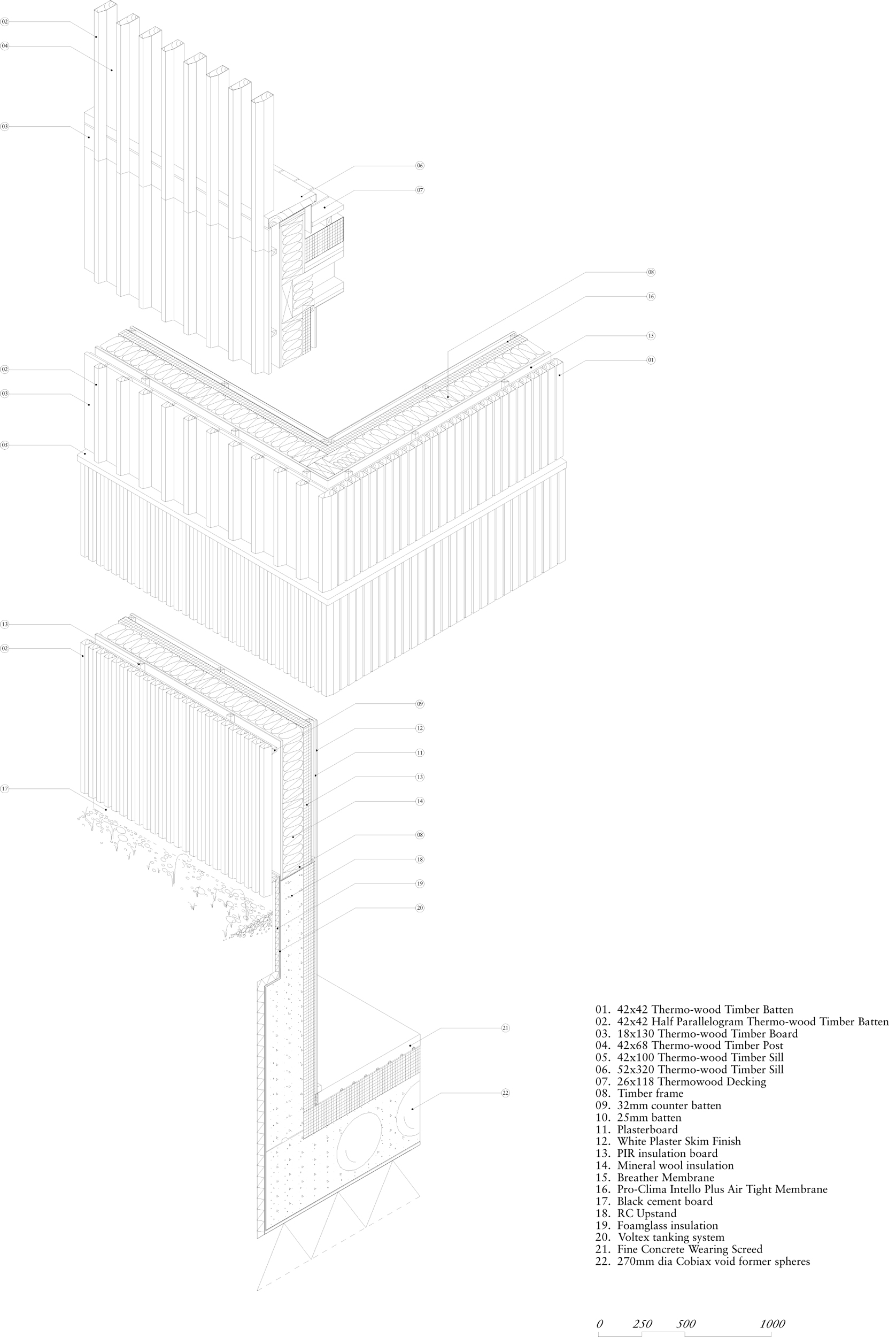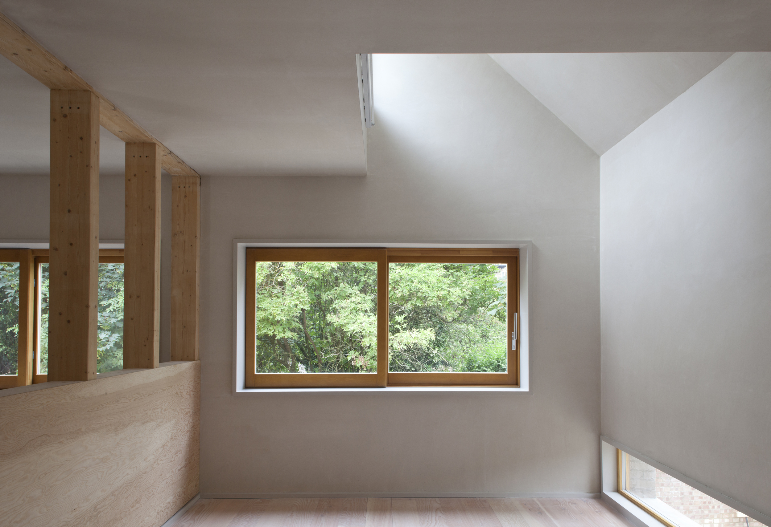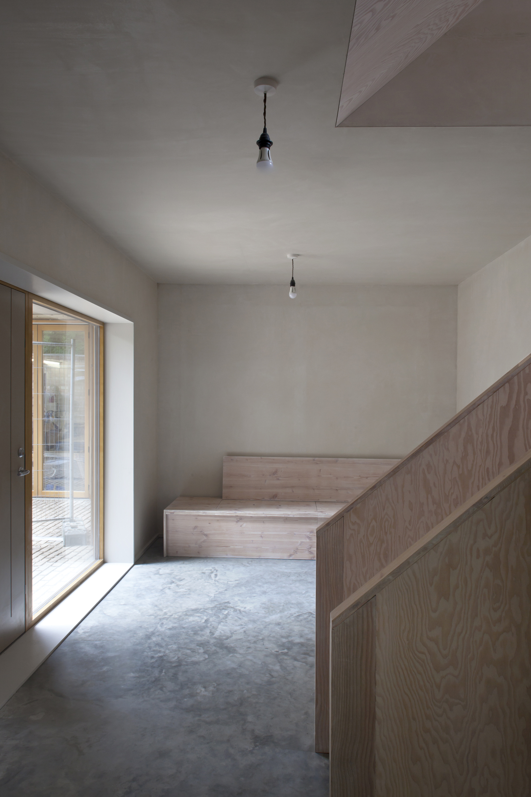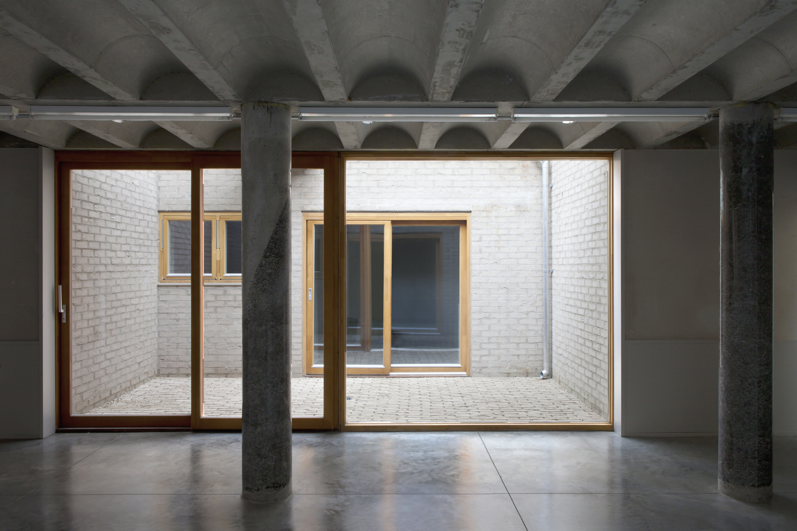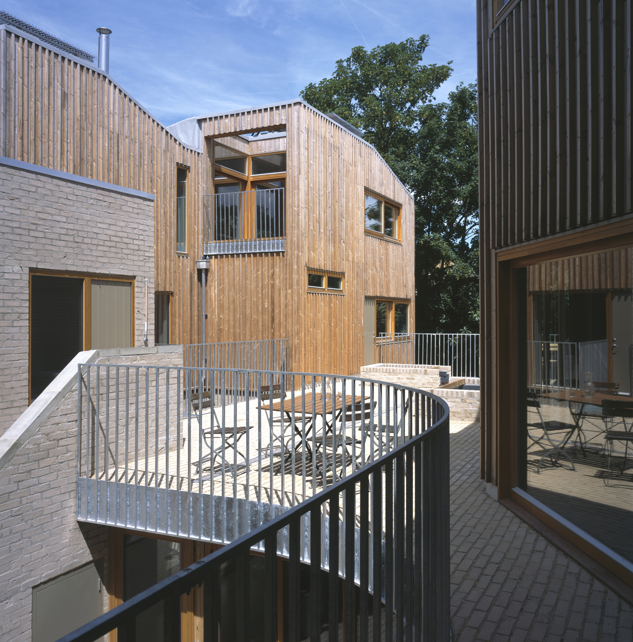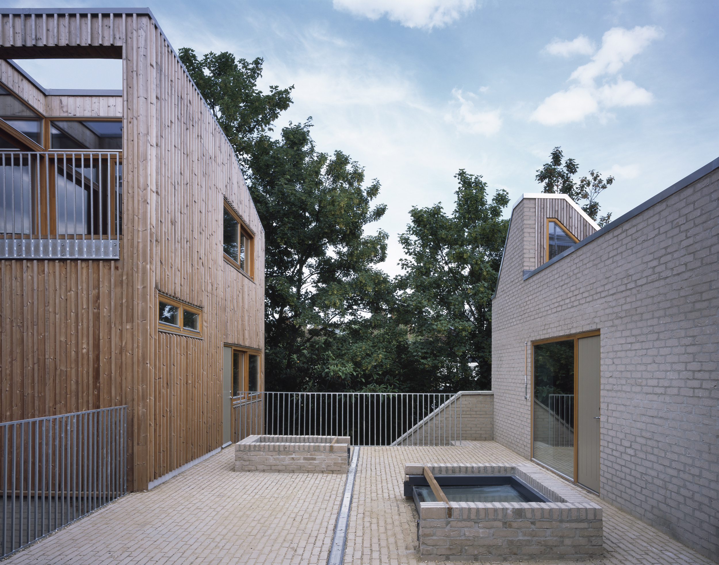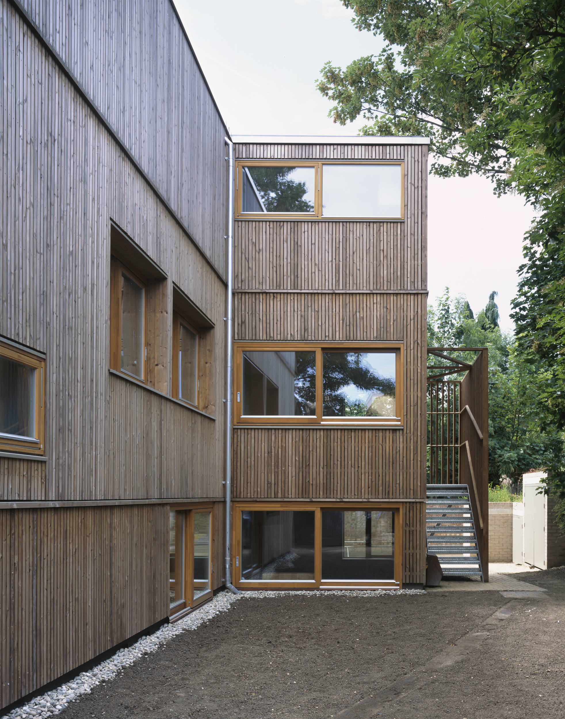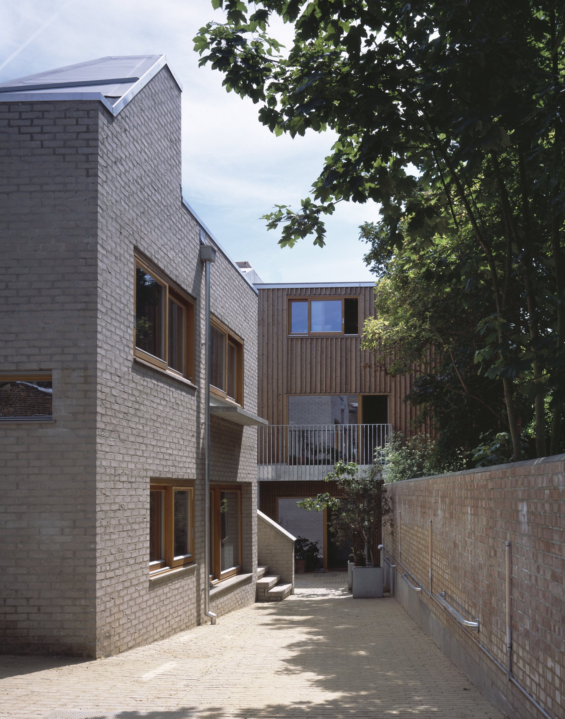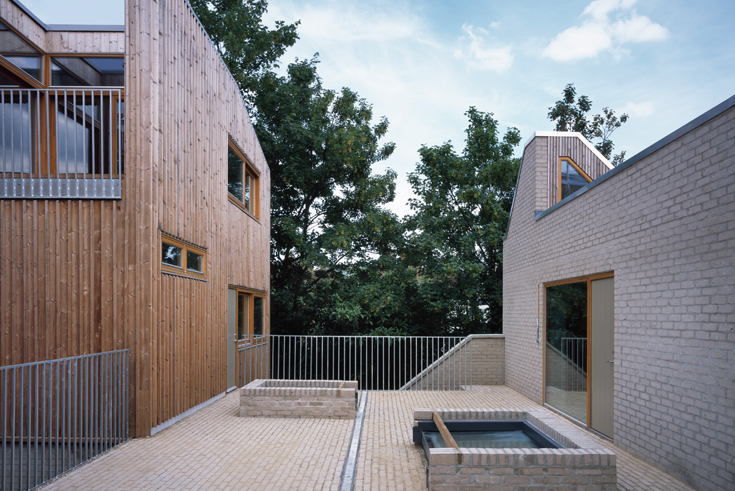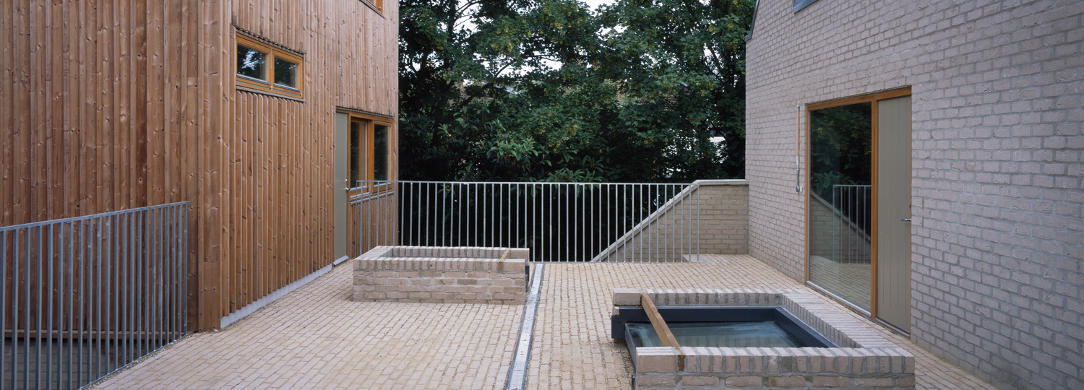Communal backland oasis: Co-housing complex in London

Photo: Ioana Marinescu
London's older suburbs are remarkably uniform in appearance, as seen in streets flanked by endless rows of mainly two-storey brick terraced houses, each with its own narrow back garden between high walls.
At London's first residential complex to be financed by a set collective of people, HHbR Architects has come up with an alternative to the unmitigated tedium of private terraced housing in London suburbs, creating six two- to three-storey houses at a 1,000-square-metre backland plot in the midst of back gardens. At present, the resulting Copper Lane complex is home to seven adults and six children. Economic and ecological considerations woke the collaborative building project to life: to save on costs and also resources, the clients wanted to minimise personal living space by sharing facilities such as a hall for celebrations and entertainment, a workshop, a laundry and several courtyards. Indeed, there is tremendous pressure to take new approaches to housing development in the British capital, as seen in the fact that London's residential property prices saw an increase of almost 15 percent in 2013 alone. In the Copper Lane case, the collective founded a private-law company to purchase the plot and finance the buildings. In other words, the members of the collective pay rent for their houses.
Communal courtyard for casual meetings
The little car-free complex is reached from the north along an alleyway between the back gardens. The buildings themselves are clustered around a communal courtyard; below it, a shared hall with a striking concrete cap ceiling can be reached from the basements of all the houses. Individual living spaces are mainly oriented to the outside, namely to the communal gardens that are used in part by the pupils of a nearby Waldorf school for growing vegetables. Horizontal slot windows provide panoramic views onto the green surroundings, while sawtooth-like overhead glazing introduces natural light into the northern parts of the upper storeys, which otherwise would be very dark.
Wood-framed structure clad in recycled brick
The lower storeys of the houses are built of concrete and the upper storeys in a wood-framed structure. For outdoor features the architects used demolition material – particularly in the form of brick facing – from a derelict, single-storey reinforced concrete frame structure already at the plot as a way of minimising the ecological footprint of the complex. The houses themselves adhere to a limited palette of robust materials, the two three-storey buildings being faced in brick masonry and the four two-storey ones in thermally modified wood. Moreover, the windows are triple-glazed and sport wooden frames, while floors are laid in Douglas fir parquetry. Thanks to U-values of 0.14 W/m²K for the outer walls, 0.10 W/m²K for the floor slab and 0.09 W/m²K for the roofs, the houses are almost of passive house standard. Gas condensing boilers and solar water heating units on the roofs provide them with heat, plus each house has a heat recovery ventilation system to help reduce their need for heating. Floor heating introduces the warmth into the living quarters.
