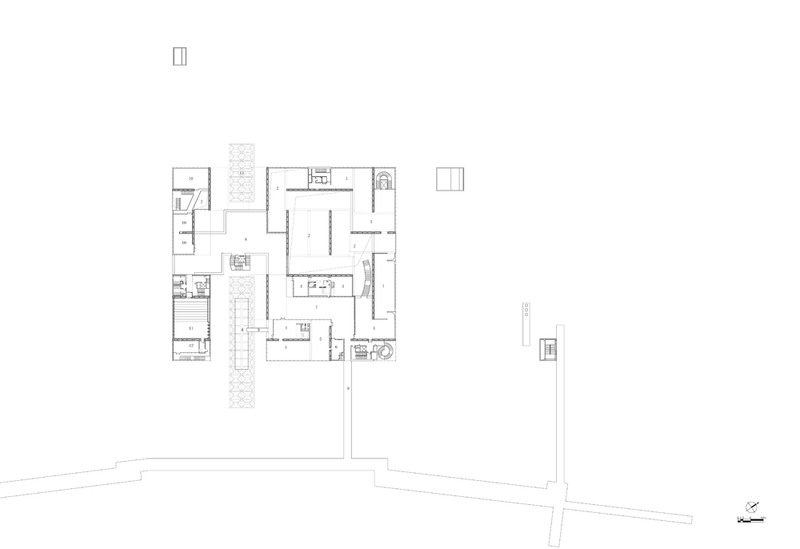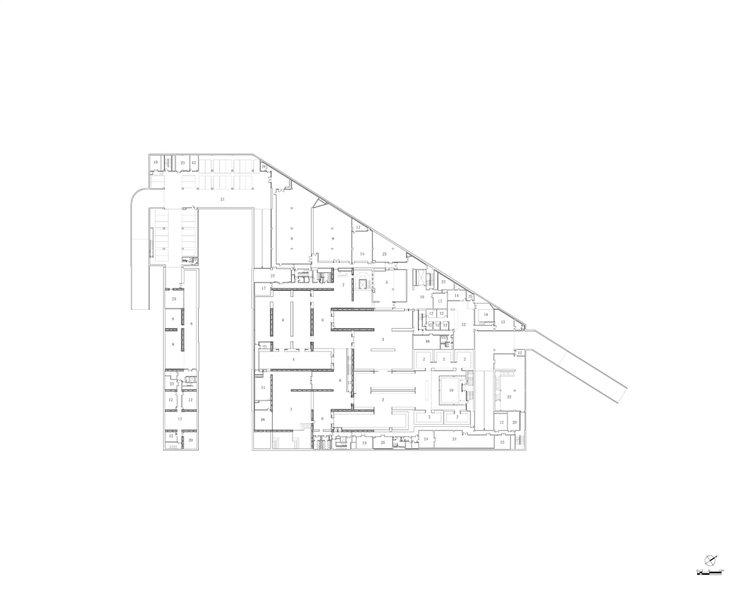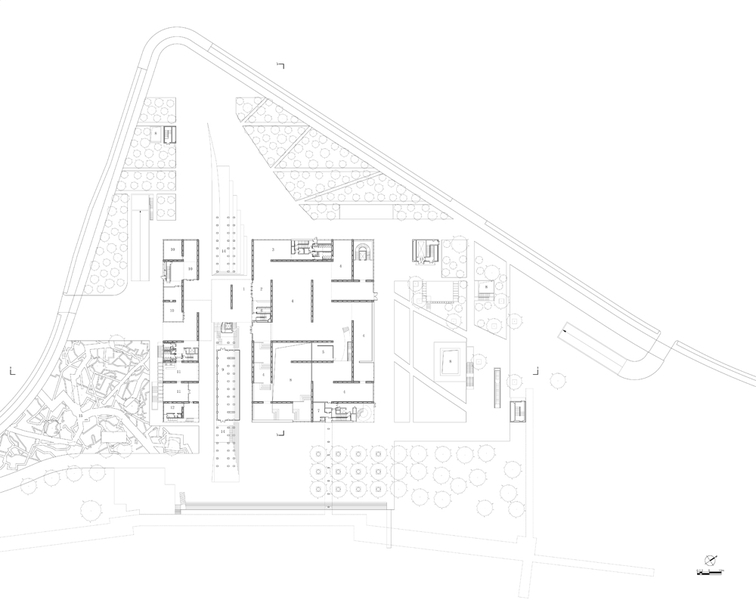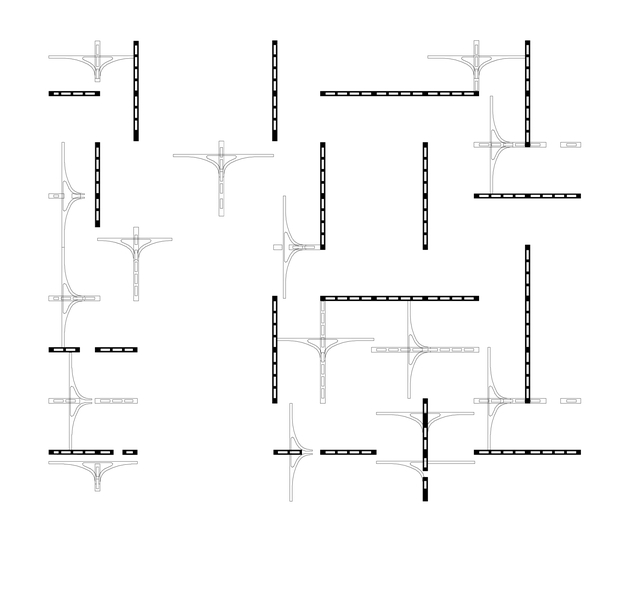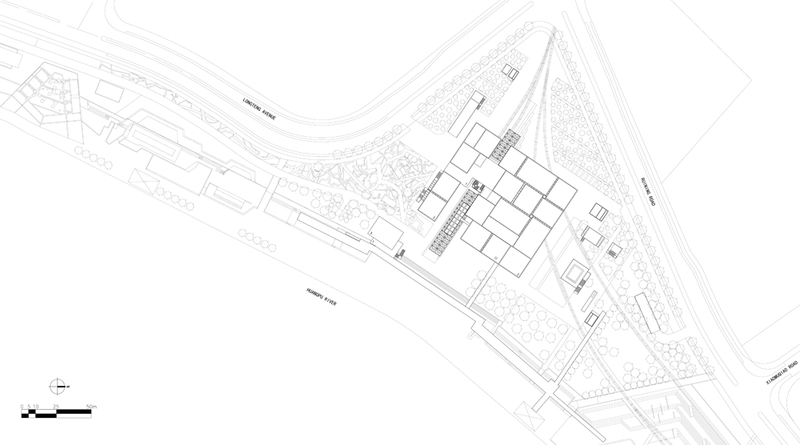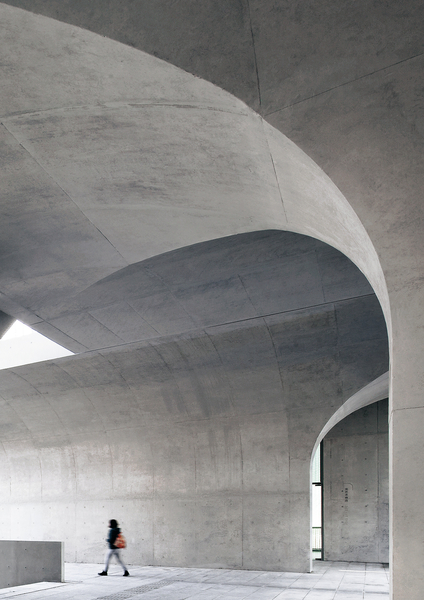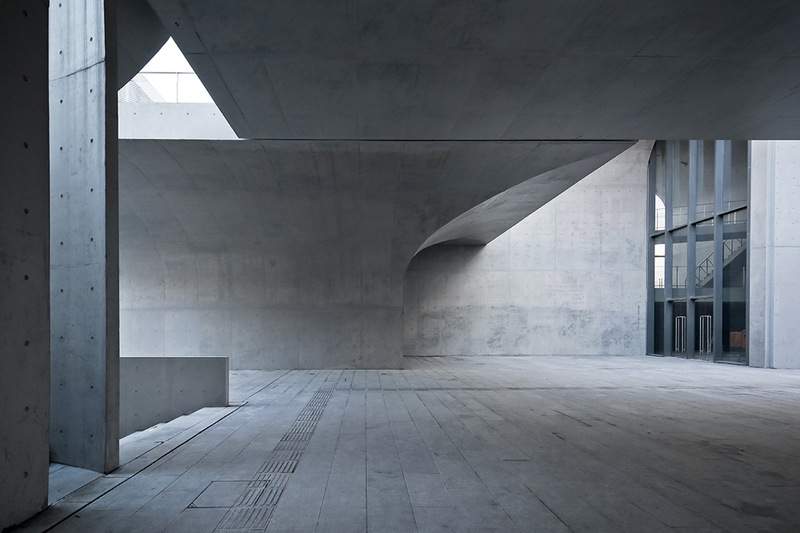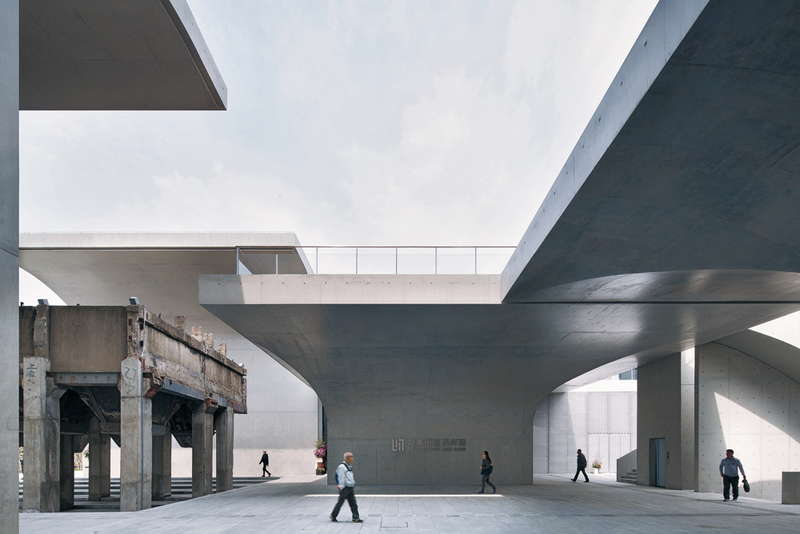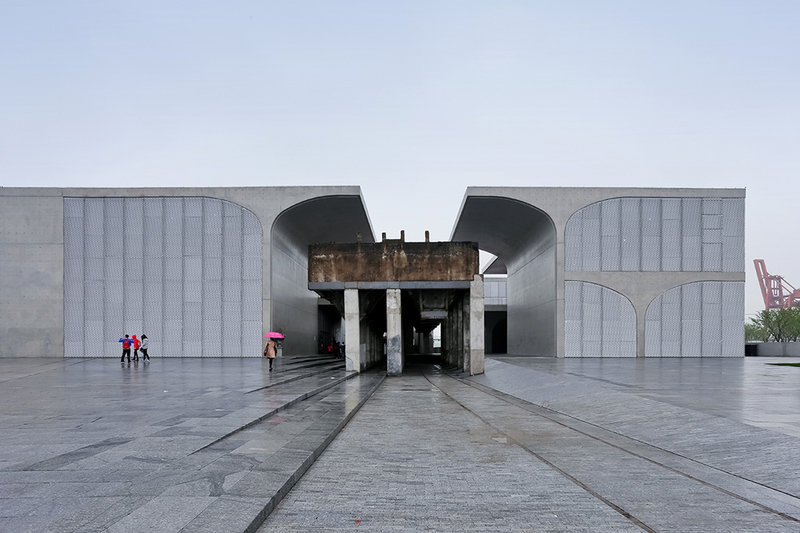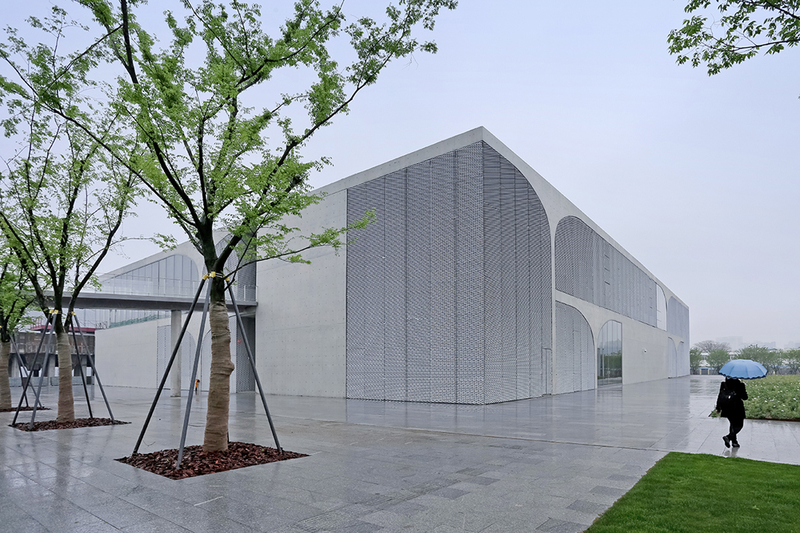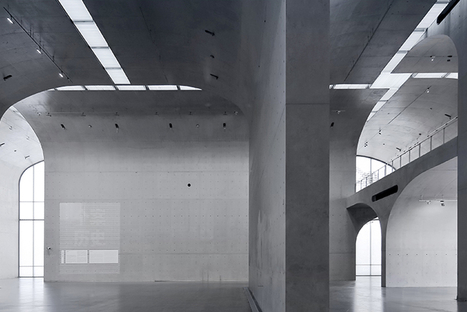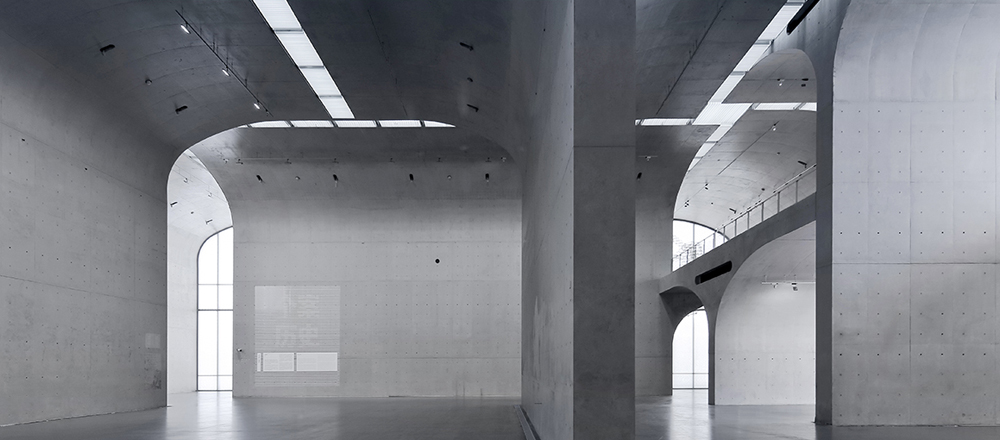Complex structure: Long Museum in Shanghai

Photo: Su Shengliang
The new Long Museum in Shanghai is an exercise in restraint. Its purist yet sophisticated atmosphere creates a quiet bridge between architecture and art. However, the diverse arrangement of T-shaped exposed concrete structures serves to produce a fascinating spatial experience.
Architect: Atelier Deshaus, Shanghai
Location: 3398 Longteng Avenue, Xuhui District, Shanghai
Location: 3398 Longteng Avenue, Xuhui District, Shanghai
With the West Bund Cultural Corridor, Shanghai’s municipal government has given life to a revitalization project for former harbour and industrial areas, focusing on culture as a main attraction. Over an area measuring seven square kilometres, prestigious museum projects will stand alongside gigantic entertainment complexes devoted to the next big thing. So far, this is nothing new.
Among the many buildings screaming for our attention, the Long Museum represents a pleasant surprise. The restraint shown by tycoon and collector couple Liu Yiqian and Wang in this exhibition space creates a positive impression of existing beyond time. Built on the grounds of an old coal harbour, the museum has a reserved, almost cool look, an “anti-Zeitgeist” aspect that will prove impervious to the passing years. The purist, spatially sophisticated atmosphere creates a restrained bridge between architecture and art.
Among the many buildings screaming for our attention, the Long Museum represents a pleasant surprise. The restraint shown by tycoon and collector couple Liu Yiqian and Wang in this exhibition space creates a positive impression of existing beyond time. Built on the grounds of an old coal harbour, the museum has a reserved, almost cool look, an “anti-Zeitgeist” aspect that will prove impervious to the passing years. The purist, spatially sophisticated atmosphere creates a restrained bridge between architecture and art.
The orthogonally arranged museum building comprises two above-ground and two subterranean levels. The lowest storey is home to the parkade; the floor above it is devoted to artificially lit halls used primarily to display historical collections. The above-ground structure is based on the structural logic of the parkade. The T-shaped exposed concrete structure consists of conductive, hollow walls which curve up into the ceiling.
Where two elements come together, a vaulted space is created with a thin aperture of light in between. The architects have made the most of this motif in that they have not only turned individual units 90 degrees, but also arranged them alternately as one or two-storey features.
Durch die spannungsreiche Anordnung der Sichtbetonstrukturen entsteht eine Vielfalt unterschiedlicher Raumqualitäten. Gewaltige doppelgeschossige Hallen wechseln ab mit intimeren eingeschossigen Sälen oder Kabinetten. Dabei ergeben sich spannungsvolle Durch- und Ausblicke auf andere Bereiche des Museums oder die umgebende Landschaft. Innen und Außen werden so auf geschickte Weise verzahnt. Auch die industrielle Vergangenheit des Areals bleibt fragmentarisch sichtbar: Gleisstränge und eine Reihe von Kohleschüttbunkern aus Beton wurden von Atelier Deshaus in eine Aussichtsplattform umgewandelt, die das Gebäude von Ost nach West durchquert und in zwei Bereiche teilt, im Norden die Ausstellungs- und Galerieräume, im Süden ein schmaler Riegel mit Shop und Restaurant.
Project data
Client: Shanghai Xuhui Waterfront Development, Investment & Construction Co., Ltd.
Structural engineering, electricity, building services: Tongji Architectural Design (Group) Co, Ltd.
Lighting: Shanghai Guangyu Lighting Design Co., Ltd.
Structural engineering, electricity, building services: Tongji Architectural Design (Group) Co, Ltd.
Lighting: Shanghai Guangyu Lighting Design Co., Ltd.
