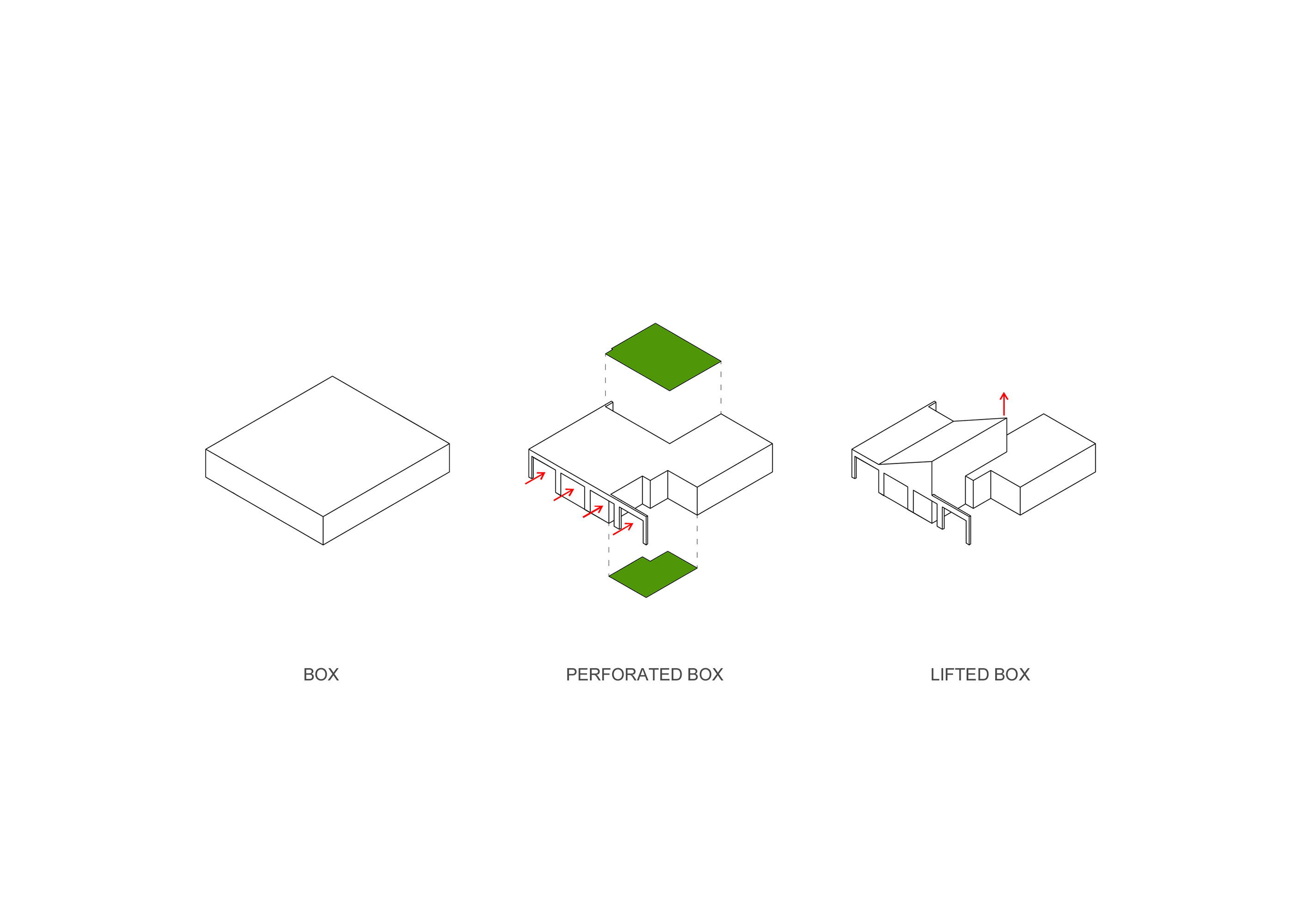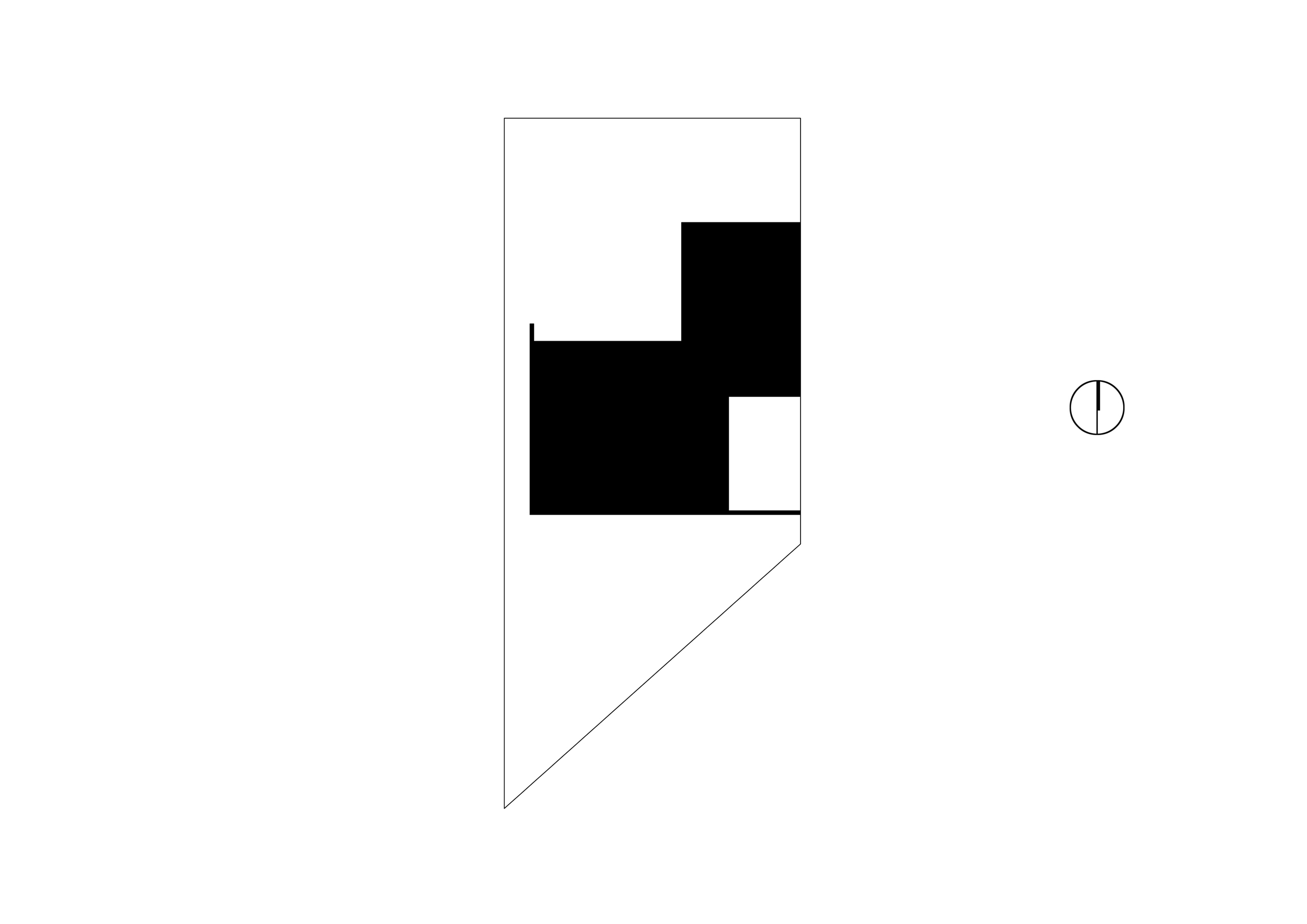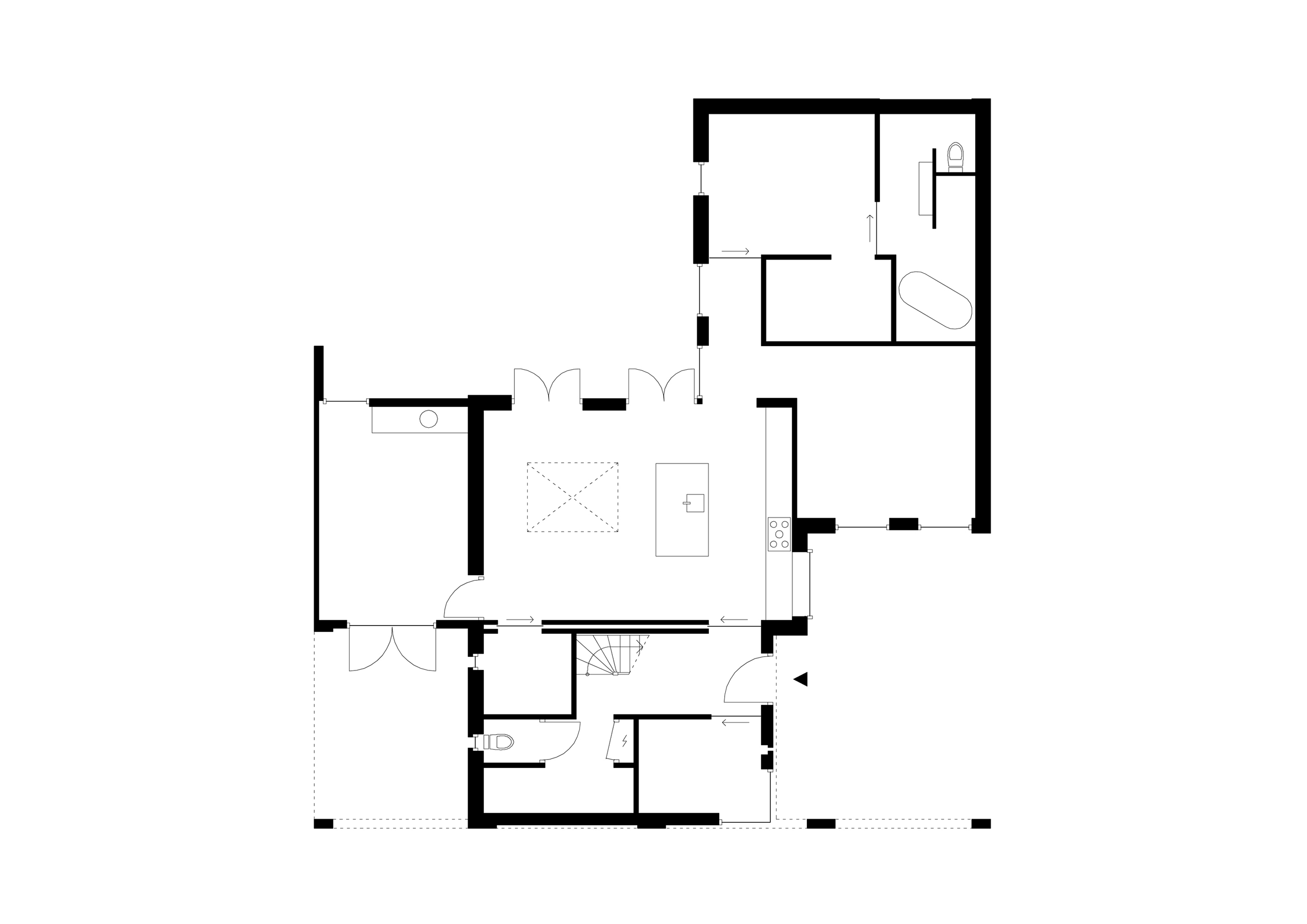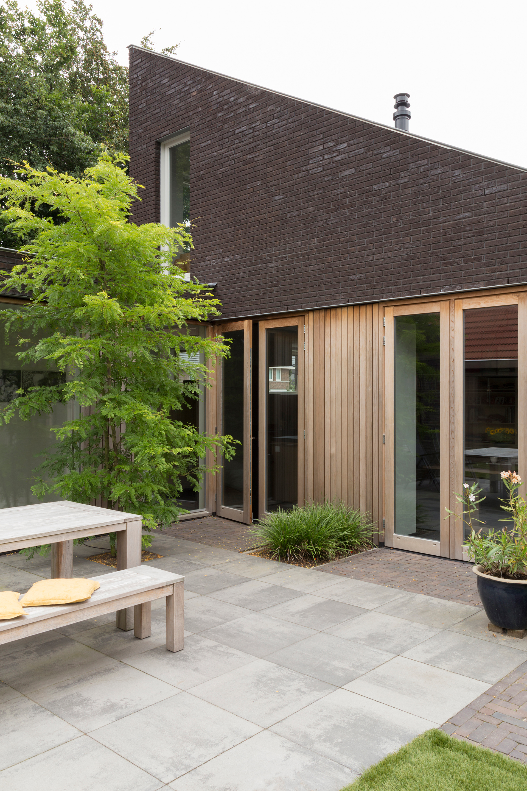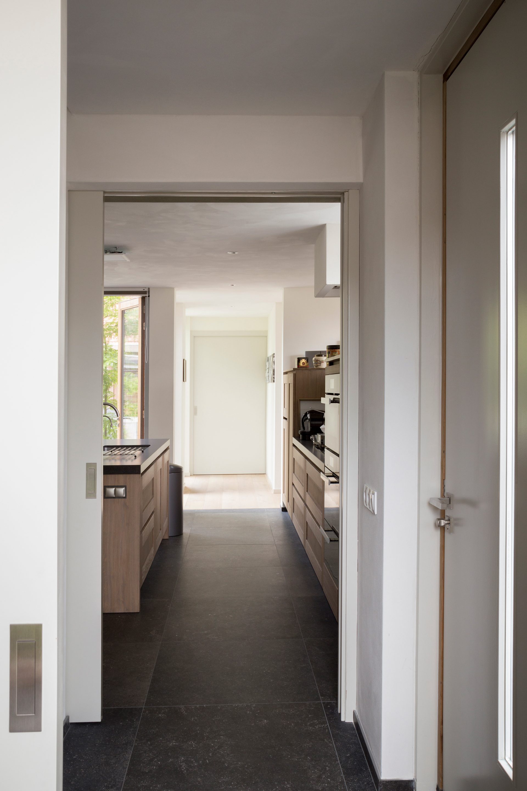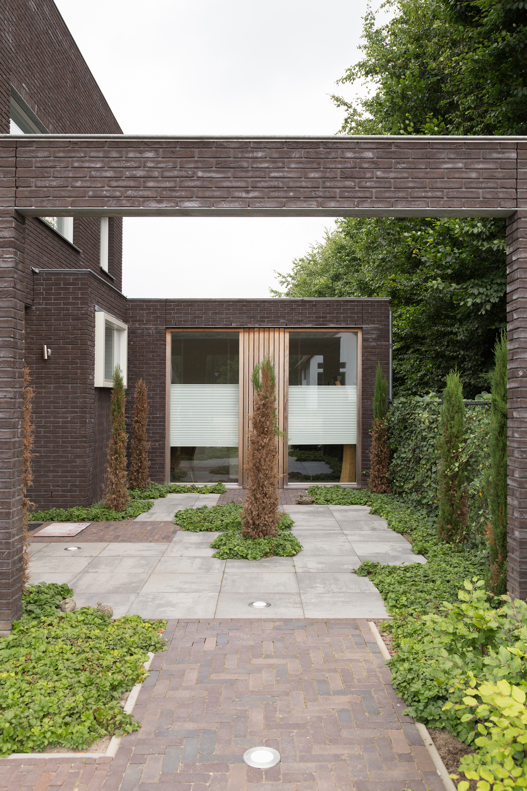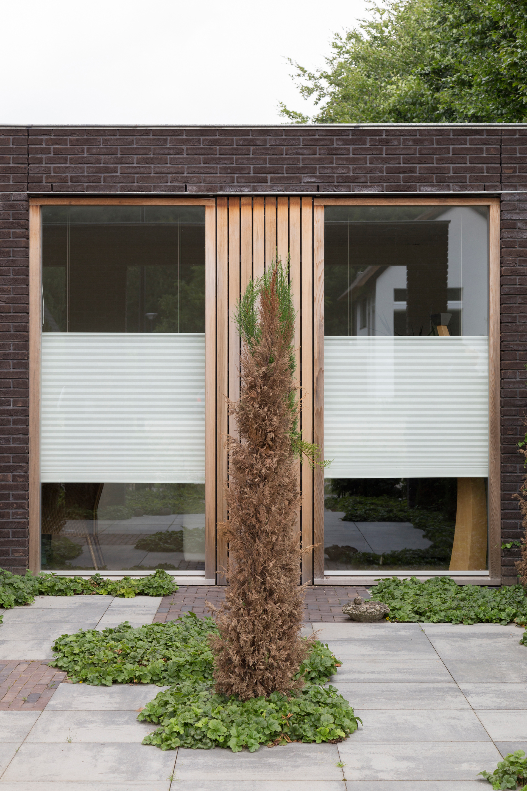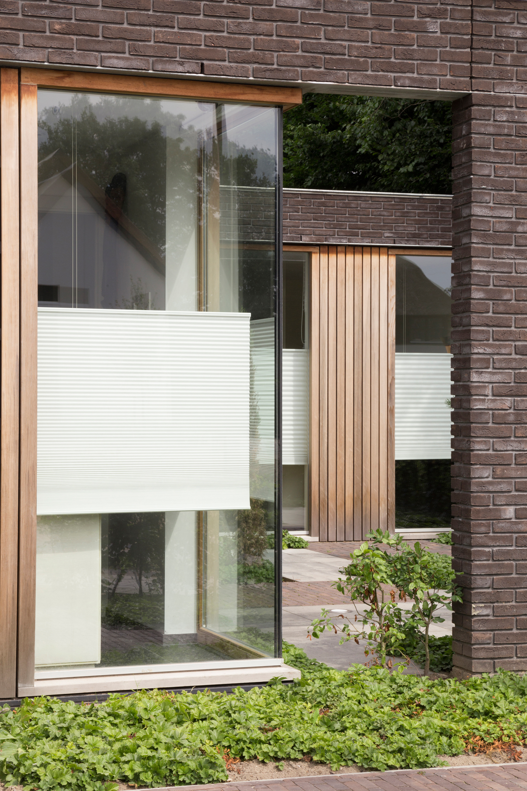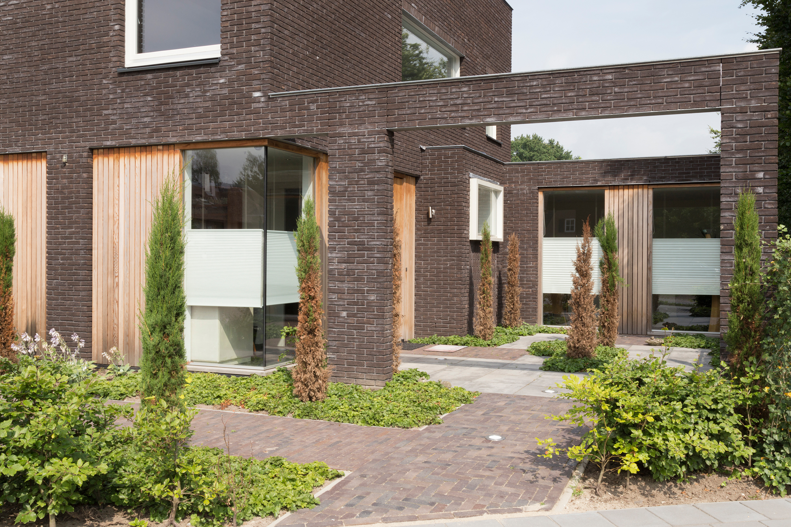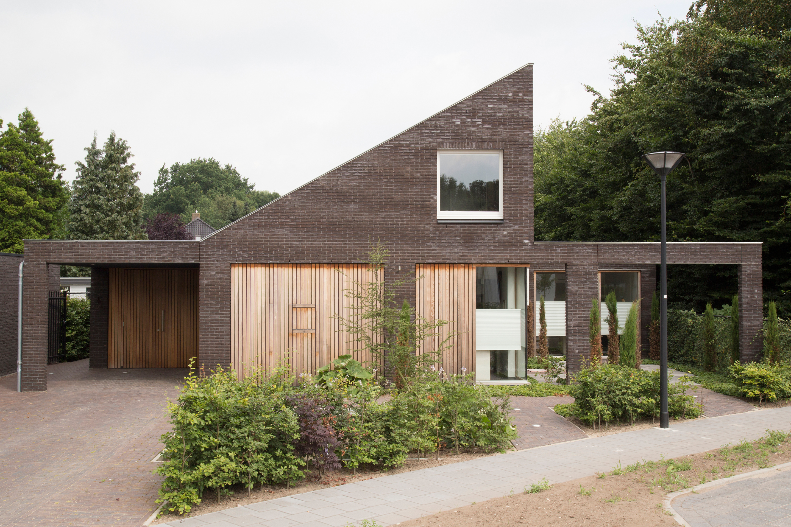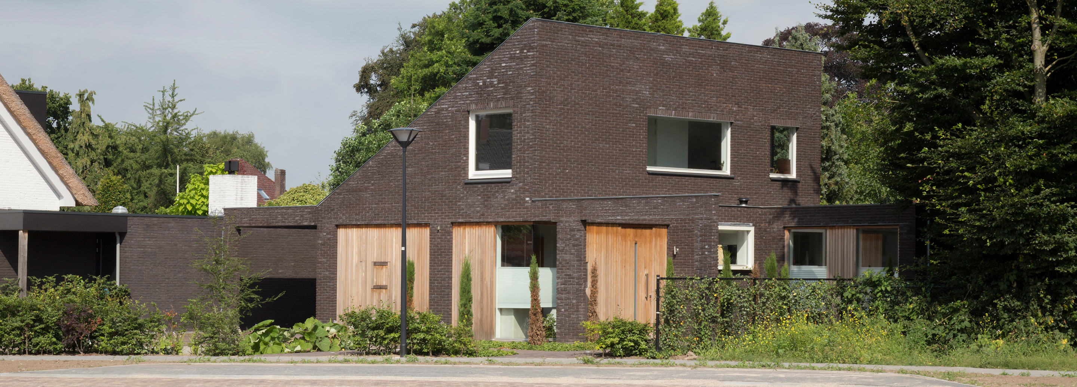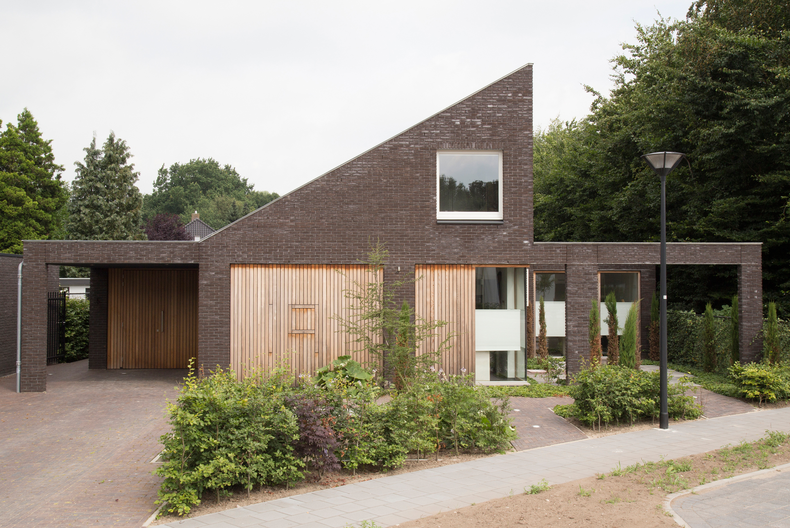Composition in Vlijmen: single-family house by Jan Couwenberg Architectuur
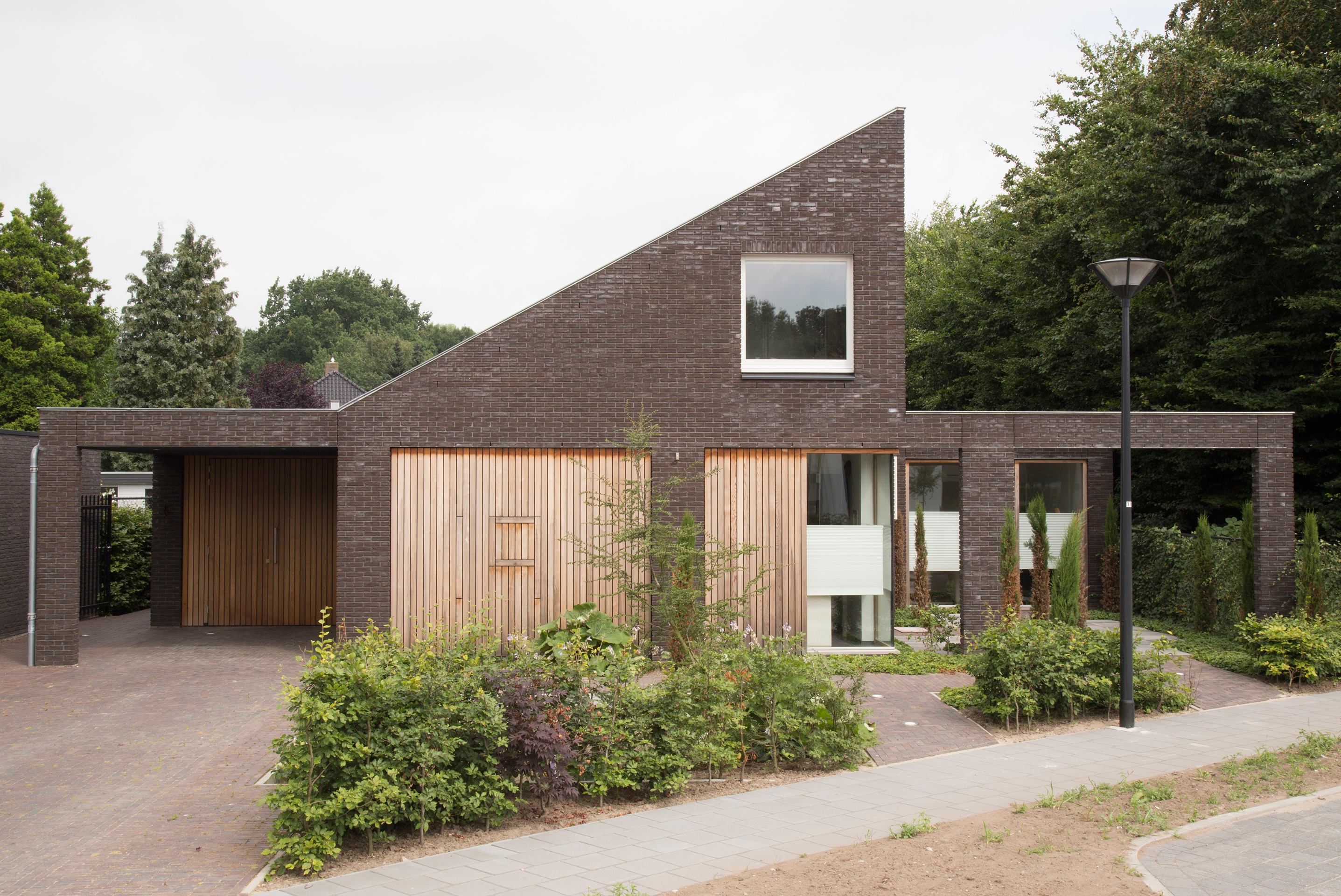
Photo: Claudia den Boer
Working for a married couple who wanted a house that would enable them to get old together, the architects designed a building in which they placed almost all the rooms on the ground floor, locating merely a guest room with bathroom on the upper floor. The idea behind the design is a simple one: the flat building can be seen as a compact box, "perforated" with voids that create an intriguing impression of rhythm and scale. A small terrace, a car port and Western Red Cedar trees (with timber from the same species forming the window frames) comprise the programme for the voids. Plantings in front of the building form an additional layer between outdoors and indoors.
In an expressive gesture, the small upper-floor room is incorporated under a steep, single-pitch roof, lending the streetside façade a special, striking look. In the morning, the sun enters through a square window aligned to the east; later on it also penetrates the building through the open-plan kitchen, which forms the focal point of the composition of interior spaces.
In an expressive gesture, the small upper-floor room is incorporated under a steep, single-pitch roof, lending the streetside façade a special, striking look. In the morning, the sun enters through a square window aligned to the east; later on it also penetrates the building through the open-plan kitchen, which forms the focal point of the composition of interior spaces.
