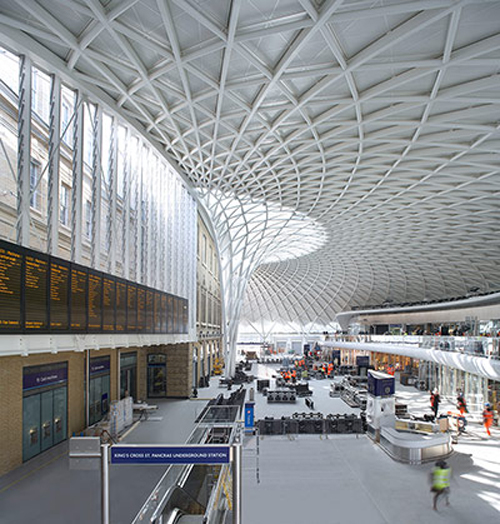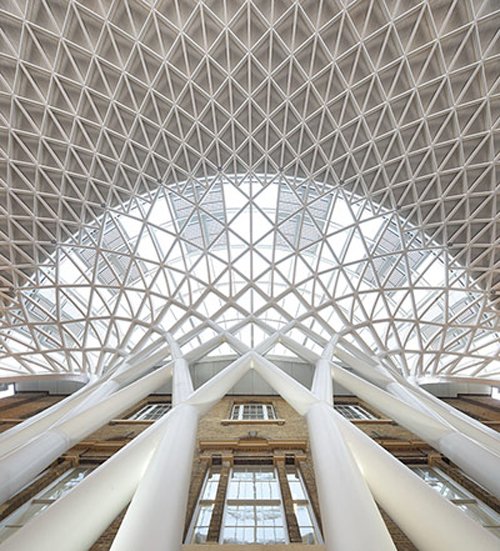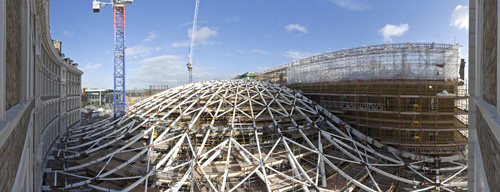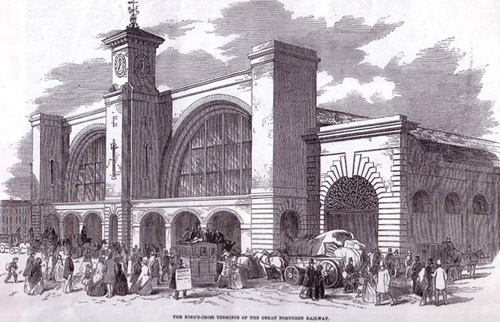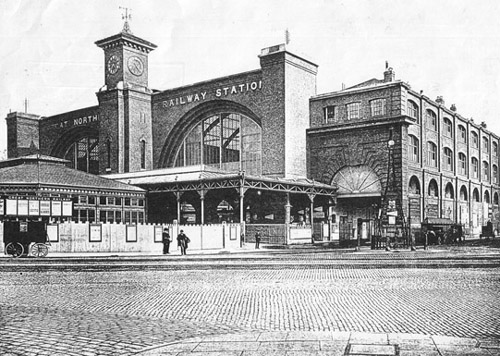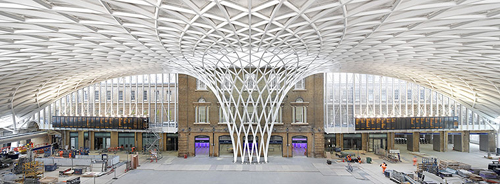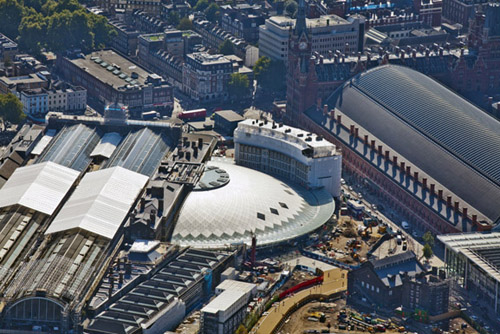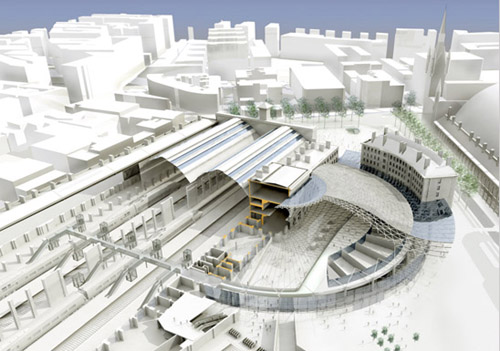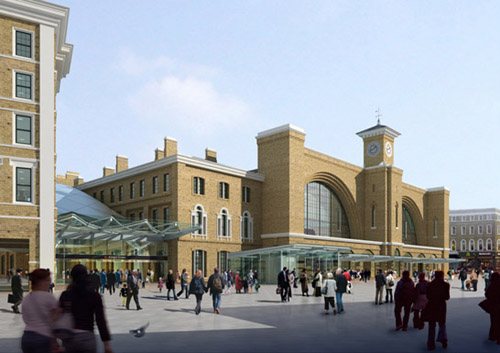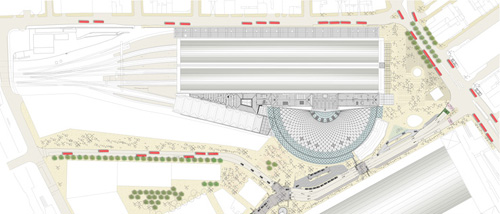Concourse crescendo: Kings Cross station concourse by John McAslan + Partners
Today is an exciting day for the regeneration of Kings Cross – a formerly industrial area of London. The last key piece of transport infra structure, a new station concourse designed by John McAslan + Partners, opens to some architectural shock and awe, as well as palpable relief for the station's regular users.
It is a moment to savour, so I will do a separate, more detailed post about the concourse itself, when I have had chance to more thoroughly explore it. The current excitement however, goes well beyond the new concourse. Its opening will allow the accumulated tat and detritus that has masqueraded as King's Cross station concourse for the last many years to be swept away and immediately forgotten as an architectural aberration.
When this happens it will reveal the frontage of the grade I listed station by Lewis Cubit set within a new public square. I can hardly wait for the discourse between the Gothic Revival masterpiece of St Pancras station, and the utilitarian arches of Kings Cross, interceded by McAslan's concourse, to commence.
