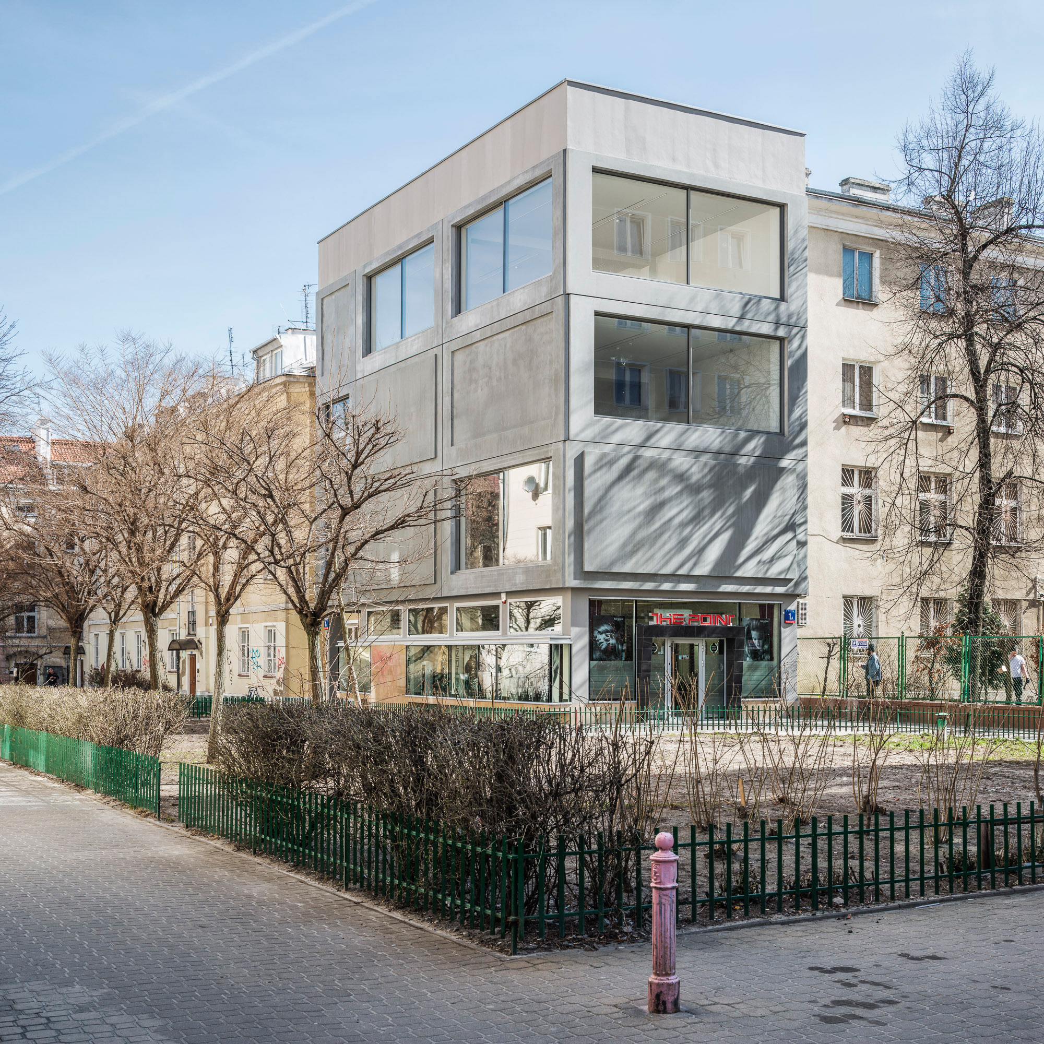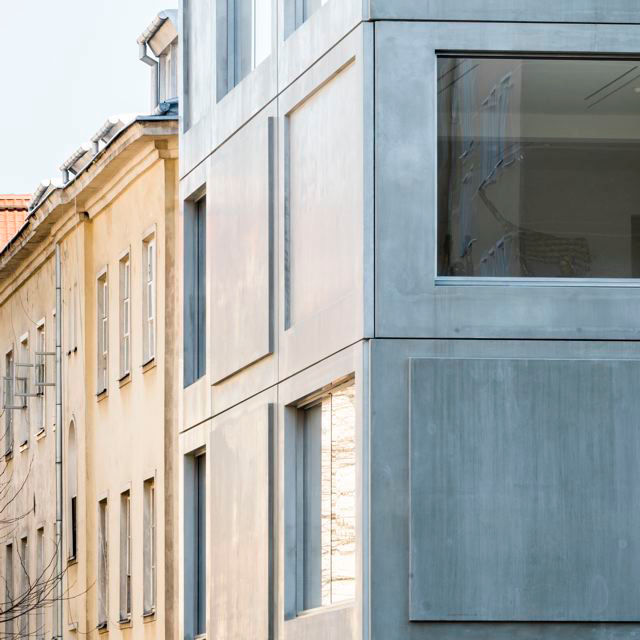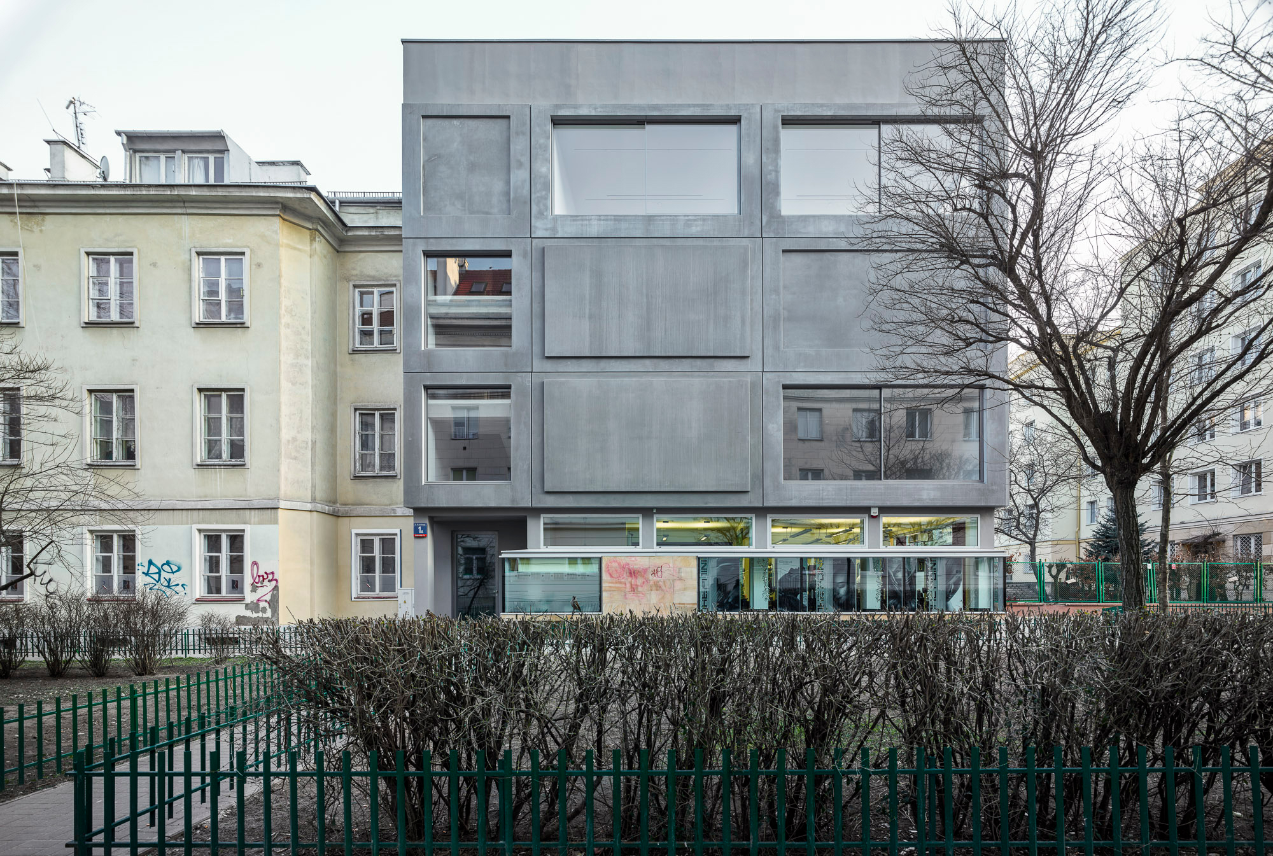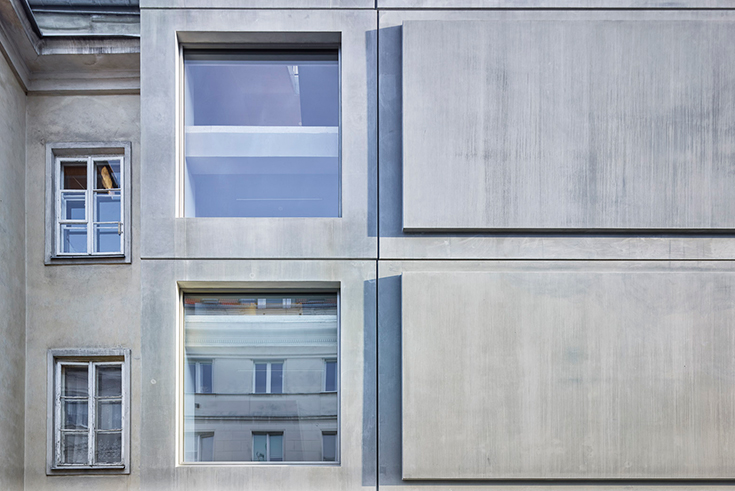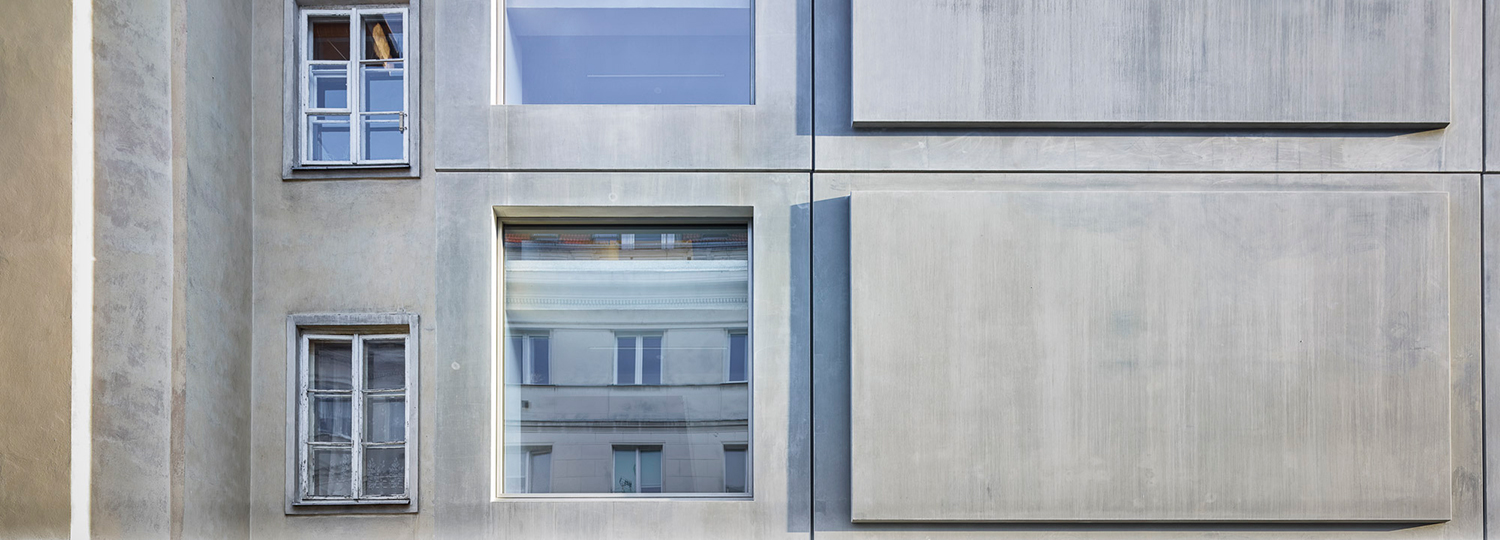Concrete Coffering: Foksal Gallery in Warsaw

Photo: Juliusz Sokolowski
The corner building, which faces northwest, catches the eye immediately because of its façade design. From the first to the third storeys, grey concrete and extra-white glass dominate. The rather cool building material and striking windows contrast, yet join in perfect unity. The coffering on the walls, divided into rectangles, comes to life with its juts, recesses and occasional glazing. The sculptural look creates a real impression on visitors. All the materials are prefabricated. The window panes seem to be set framelessly into the concrete.
The element façade is edged by a lightly recessed plinth that evokes the building’s past in steel and glass, as does the large attic that completes the top of the structure.
The ground floor comprises storefronts; all other levels belong to the Foksal Gallery. Visitors enter the gallery through a glass door at the left-hand end of the north façade. Behind the door, there is a stairway leading to all the exhibition spaces and the rooftop terrace. The renovation of the building has added an exterior space.
The interior spaces benefit from the generous windows in many ways. In order to avoid the high balustrades of the old building, the radiators have been set into the floor. This allows unobstructed views through the glazing and the greatest possible amount of natural lighting for the works on display. What’s more, the windows can be opened, despite their considerable size. The design recalls the reduced concepts of the 1960s: the raw surfaces of the screed floor, combined with the bare fluorescent tubes, dominate the scheme. The spaces set the perfect stage for the art and are themselves discreetly diffident.
