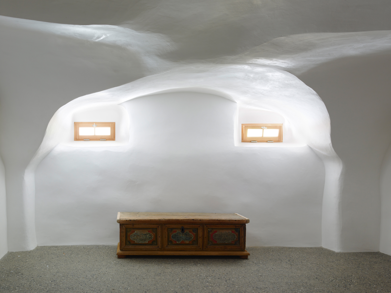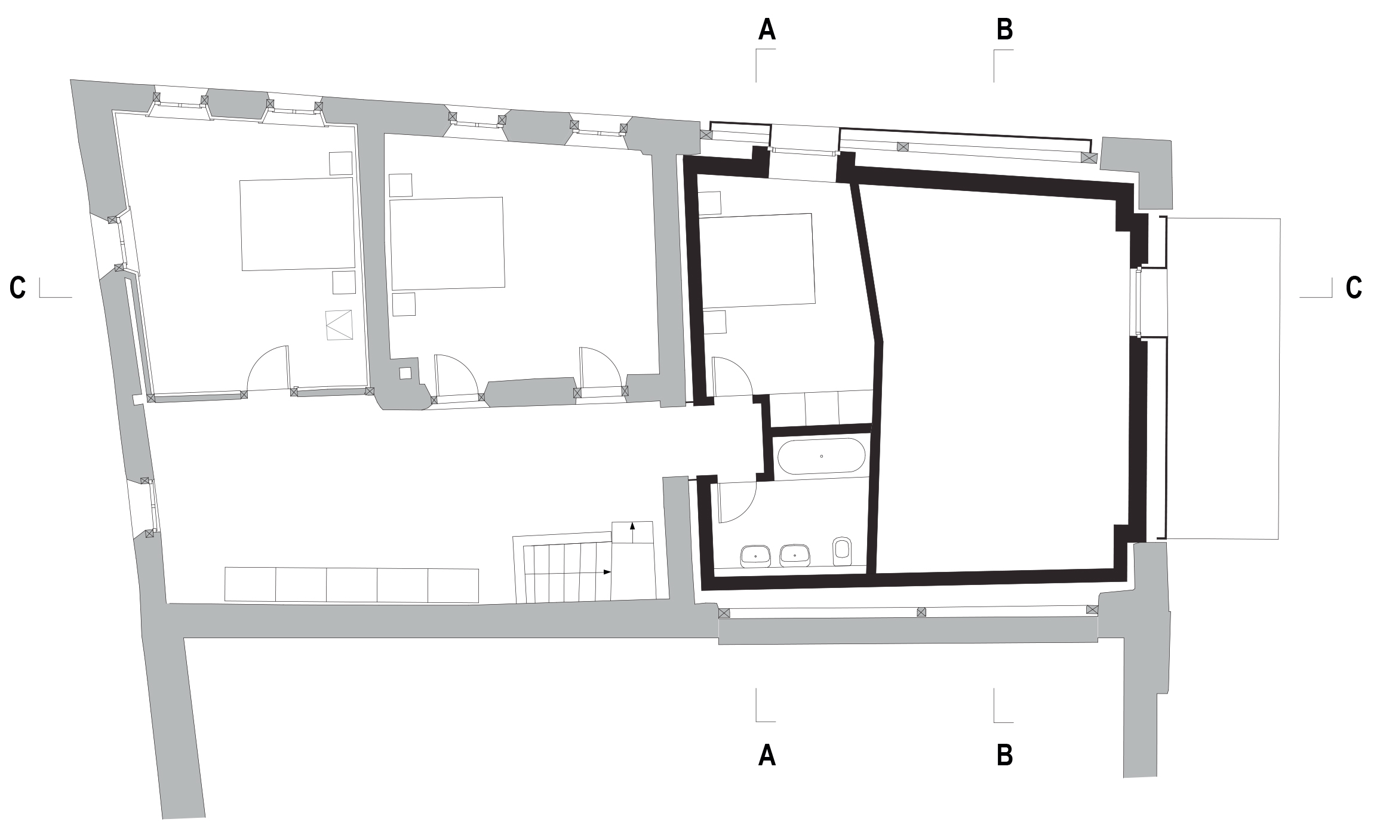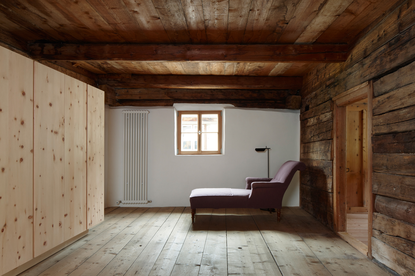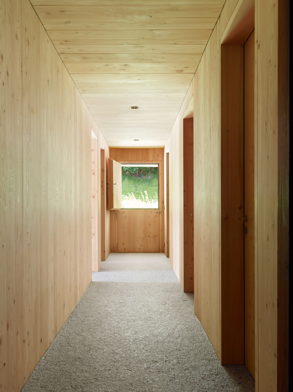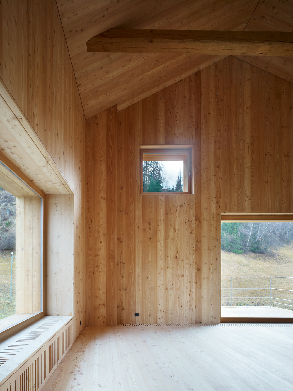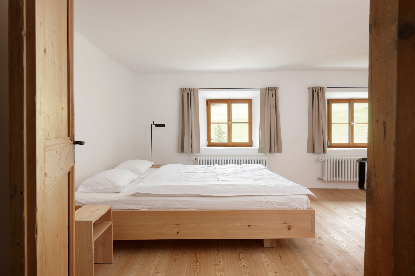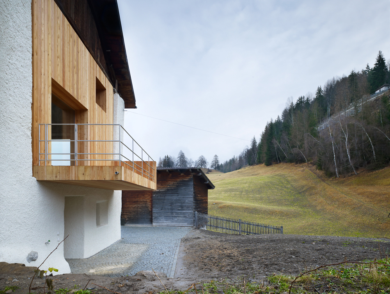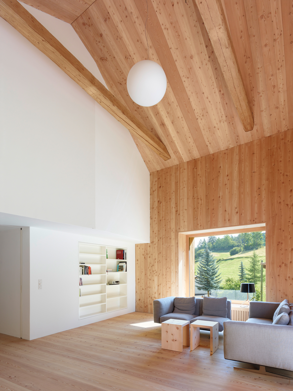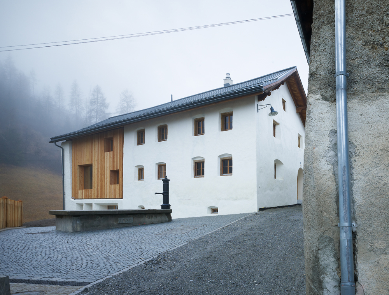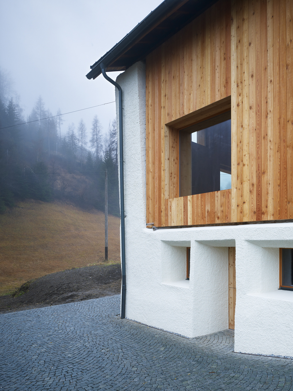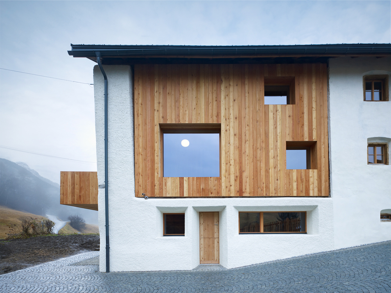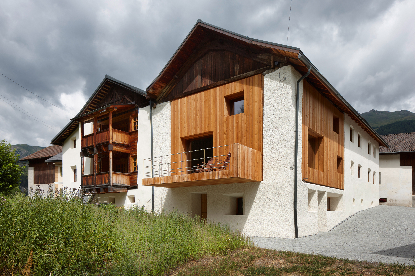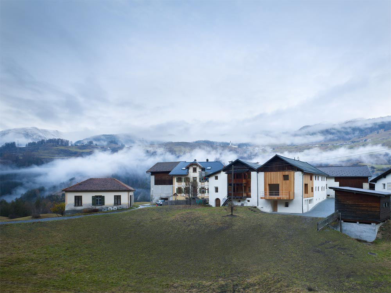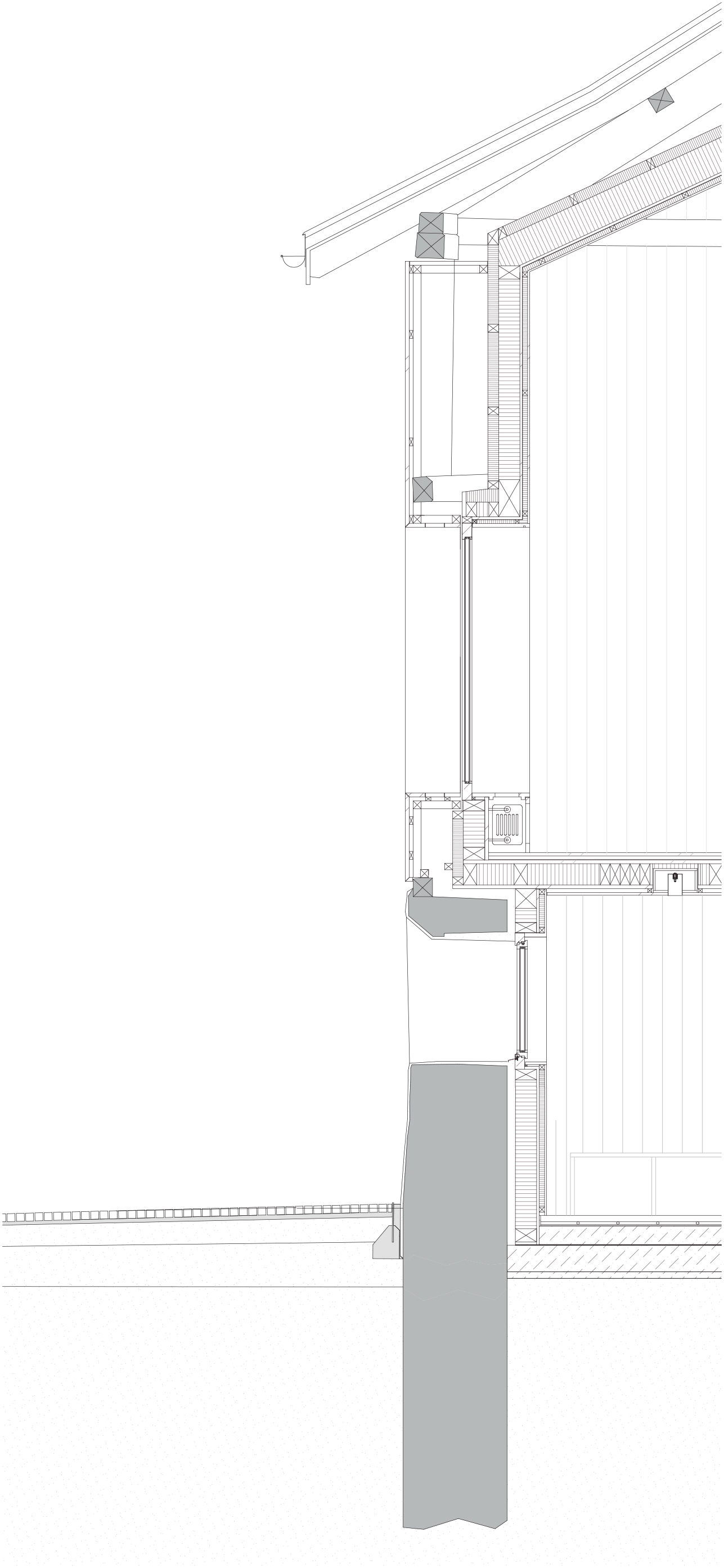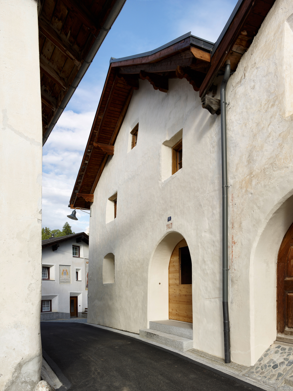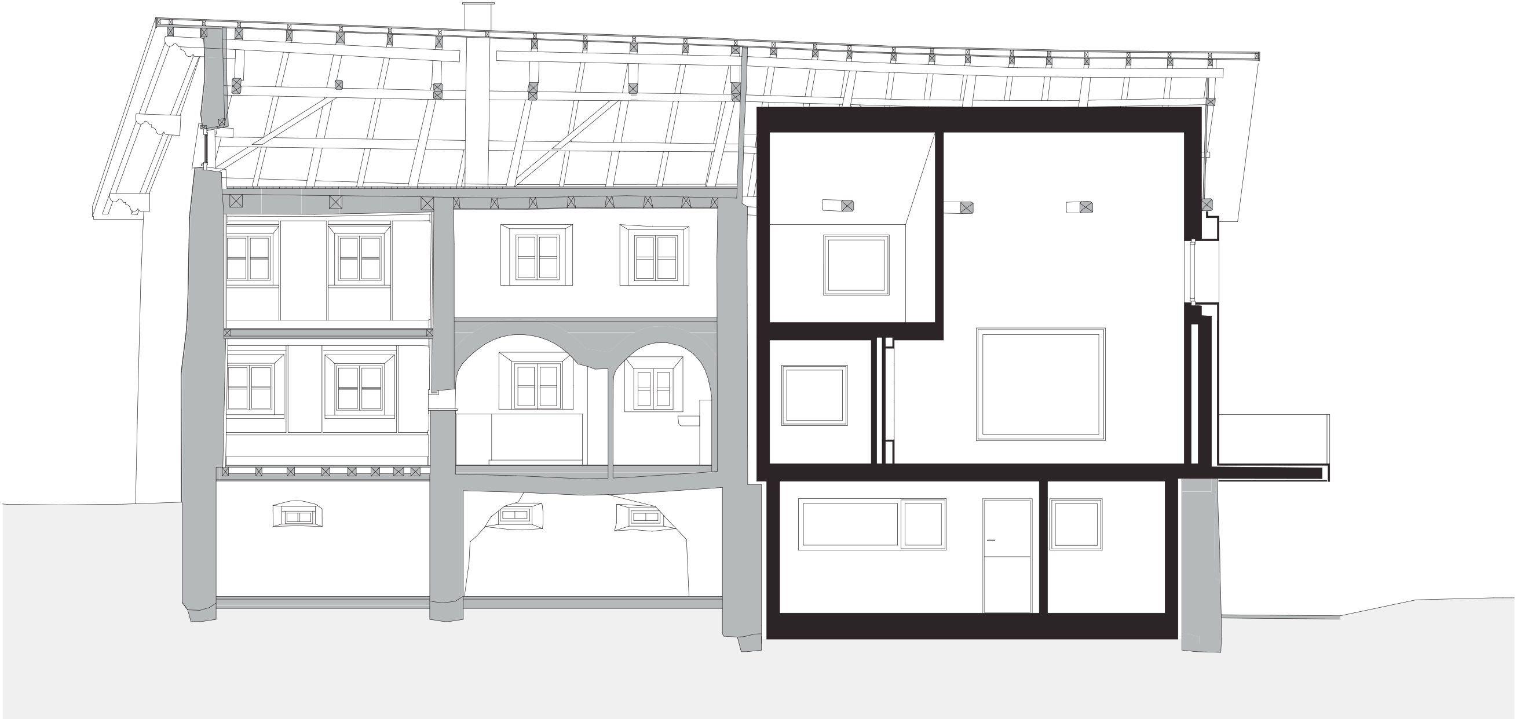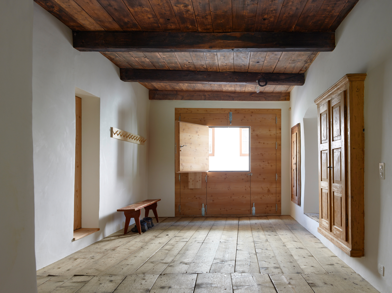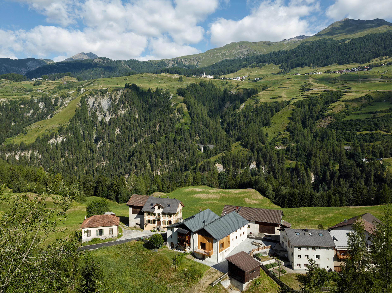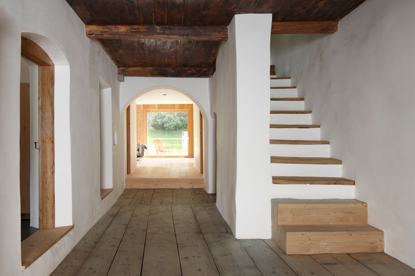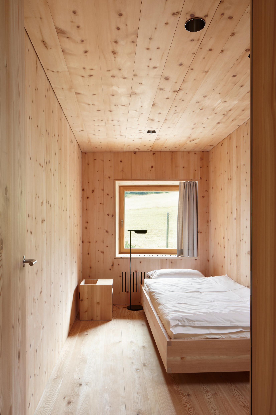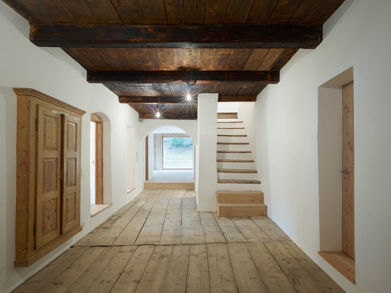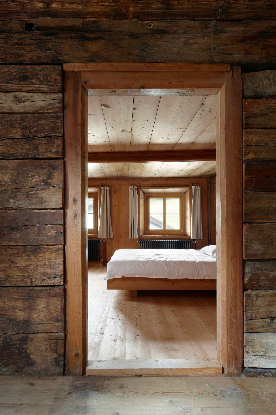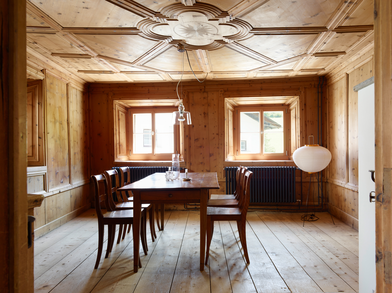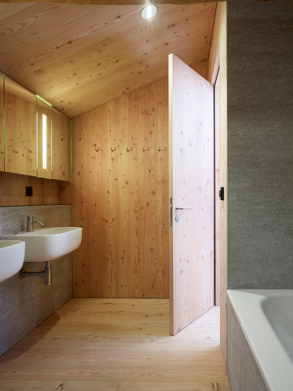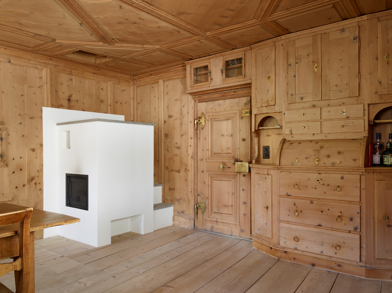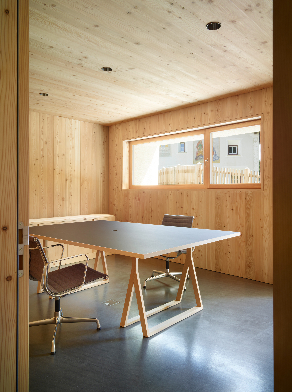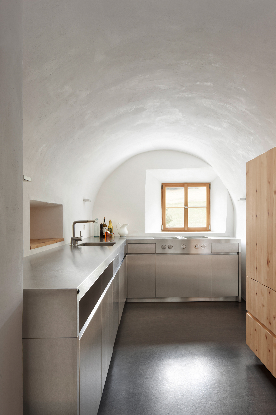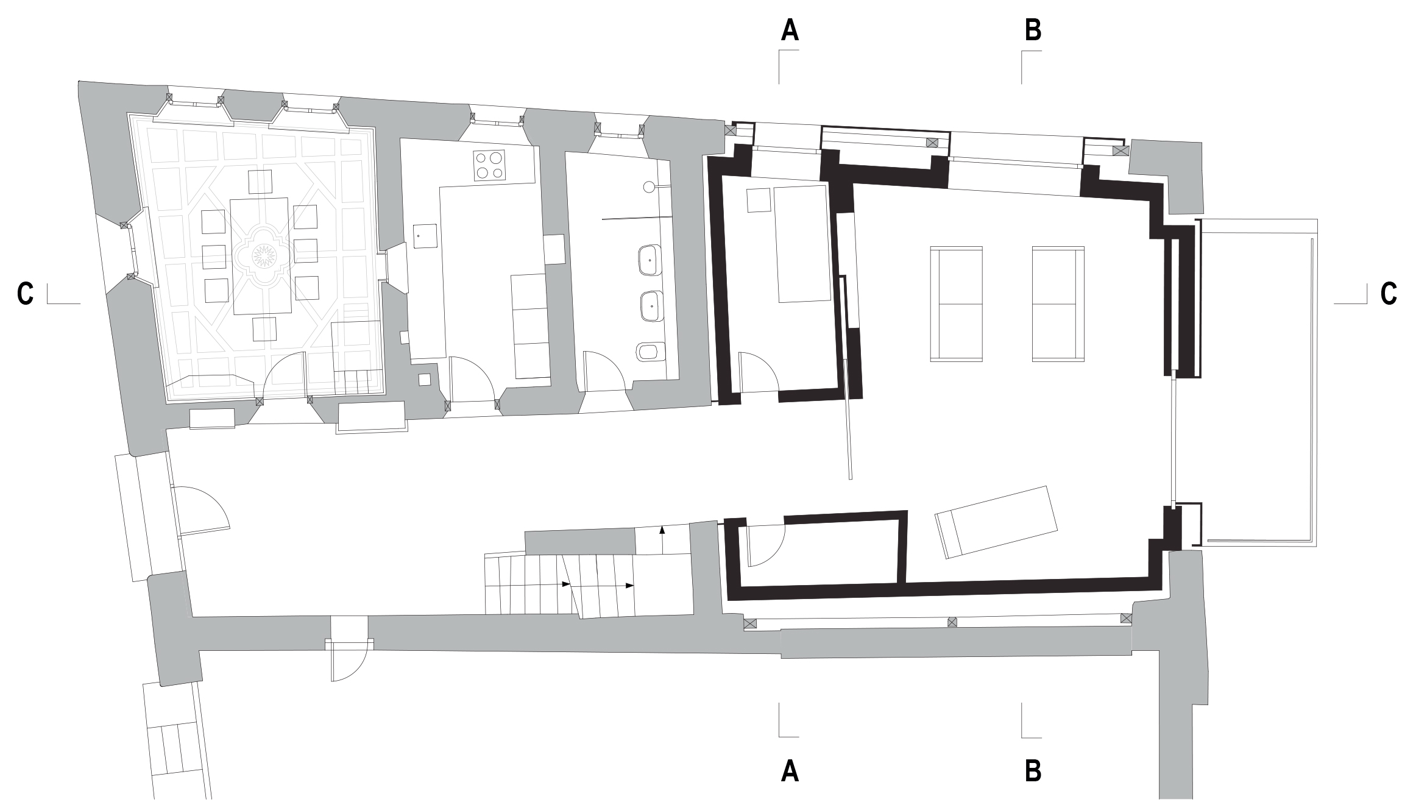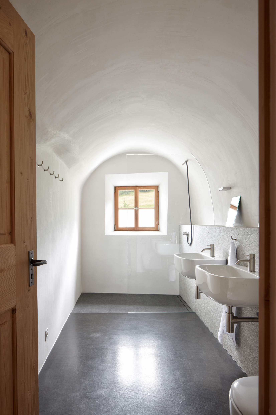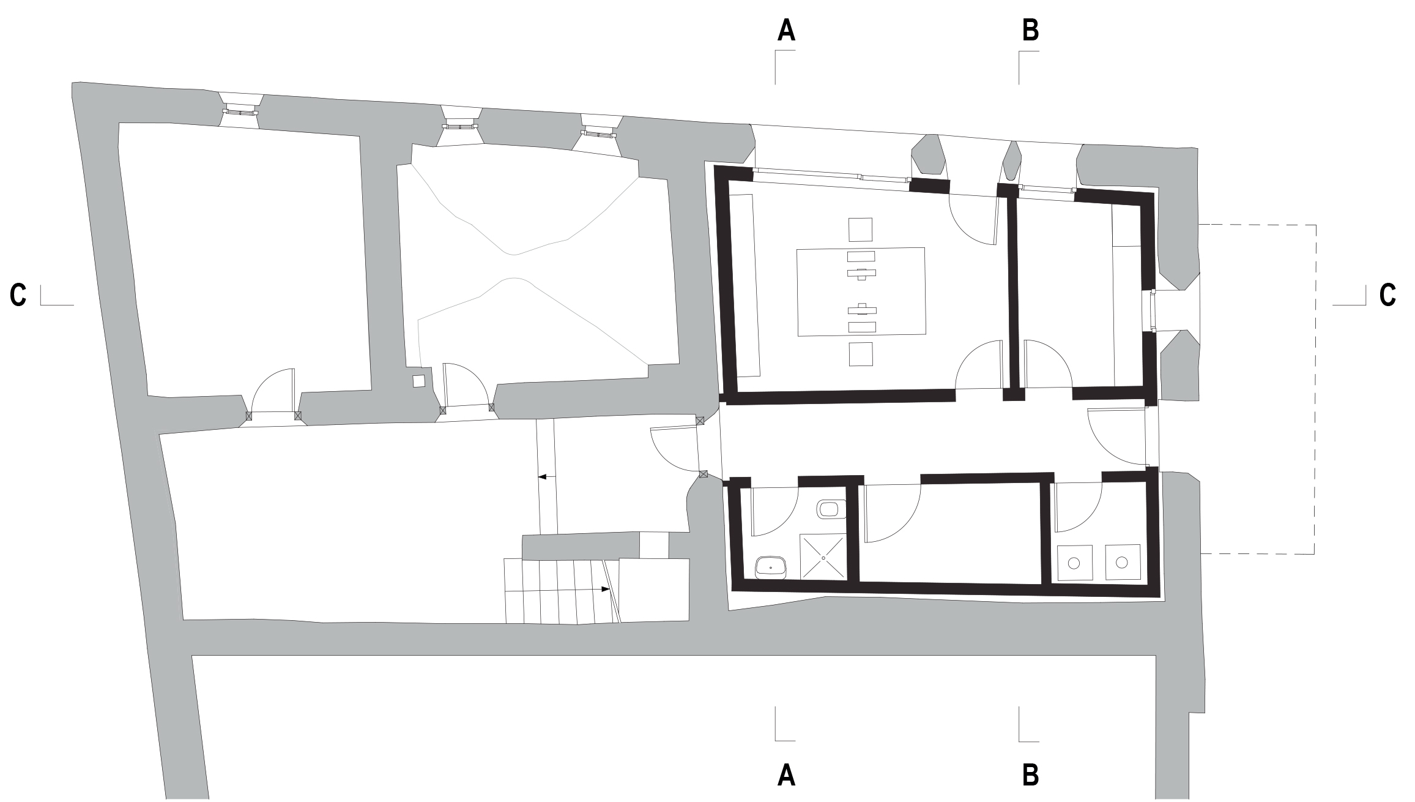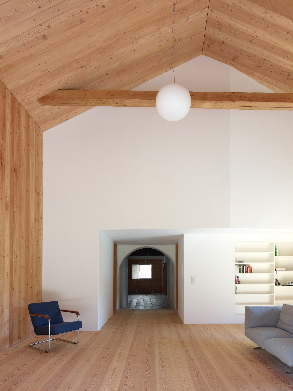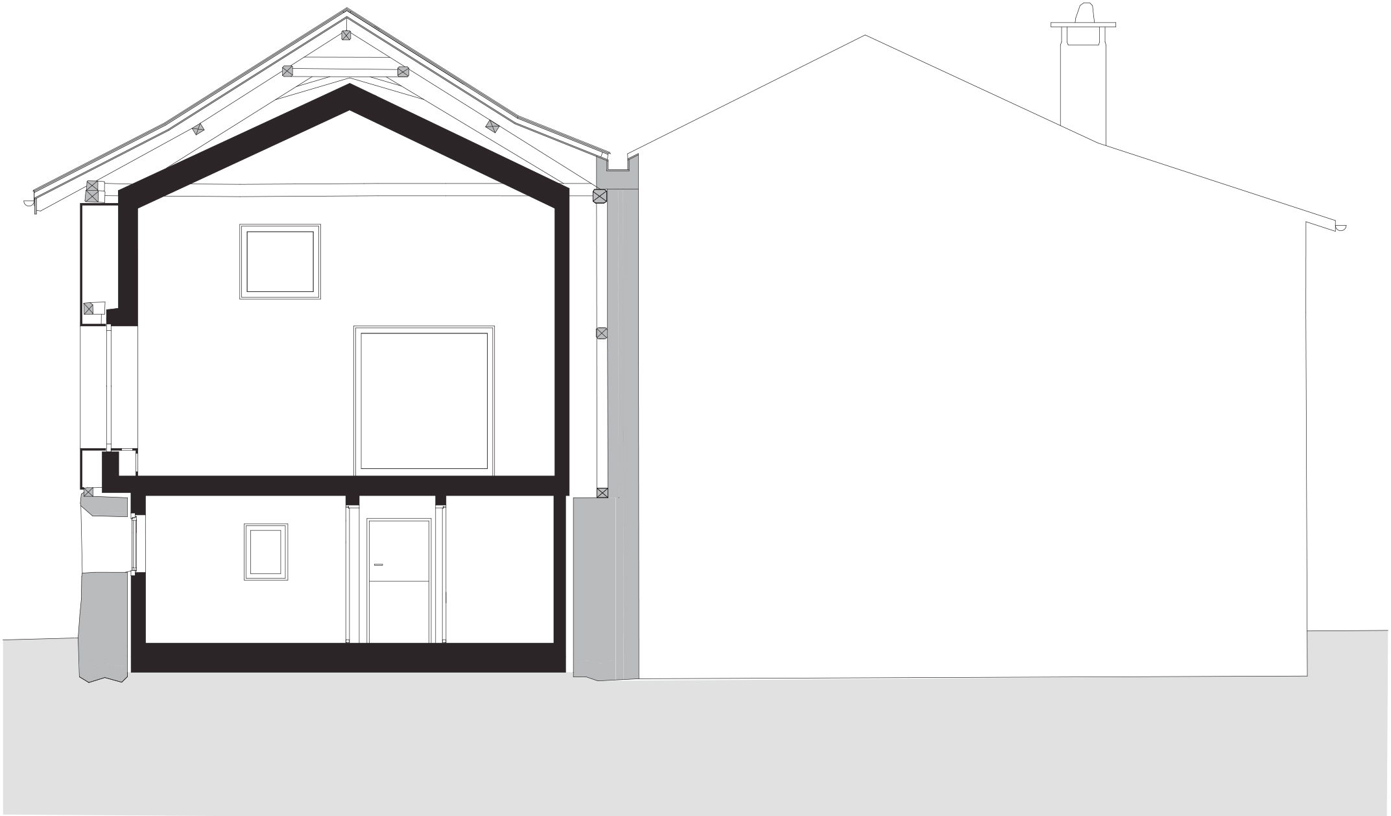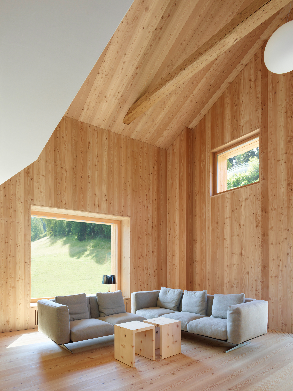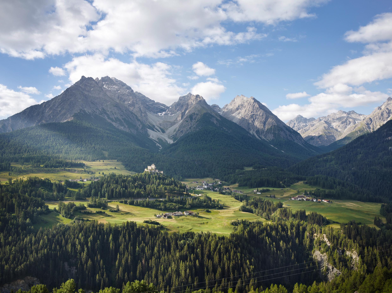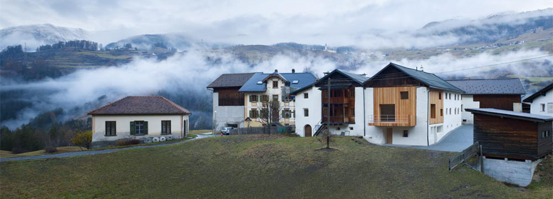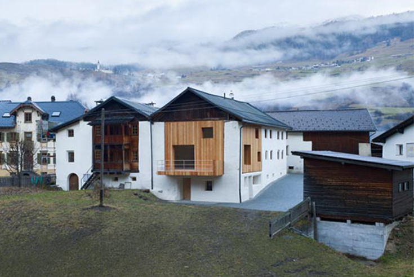Conspicuously inconspicuous: Refurbishment and remodelling of the Florins residence

Photo: Ruedi Walti
Originally the building consisted of a domestic half oriented to the centre of the hamlet and a farming section to the rear, thus providing space for both purposes – room for working and room for living – under a single roof. Now the generously-proportioned working half has been turned to advantage to provide the historical building with a total of over 500 square metres of living space seemingly interwoven with the landscape and intertwined with history. Lime-plastered walls, traditional furnishings, wooden floorboards, classical semi-circular archways and deep window reveals have been maintained, still creating a feeling of security and modesty. While the dwellers used to warm themselves at the fire in the farm parlour, they can now also do so today in the building's new additional three-storey residential section. This has been created by inserting a structurally independent wooden volume into the fabric of the barn in a solution that enabled the architects to solve the problem of insulation; at the same time, the larch timber chosen for the wooden structure signifies the alterations in an appropriate way, thanks also to its tactile qualities. Four additional rooms have been created at the transition from the old house to the former barn, where the new open living room's wooden walls deliberately stand out against the façade in an aesthetic reference to the past, particularly evidenced by the deep window reveals typical of the Engadine. The wooden balcony at the rear seems to communicate with its counterpart on the neighbouring house.
The large entrance door that used to let in hay carts leads into a spacious vestibule known as a Sulèr, with the passageway providing a view all the way through the building to the Engadine landscape at the other end. While the kitchen, dining room and pantry are still located on the ground floor in the front half, as in older times, the main focus has shifted to the rear, which now offers a view of the landscape through a large glass sliding door on its far side. This measure required removal of the floor dividing the barn from the animal quarters below. This provided the architects the flexibility to reorganise the space by inserting the timber structure into the barn on the one hand, and by forming the spacious new living room on the other. Workspaces and utility rooms have been situated at the lower level, at exactly the place where hens were kept and where provisions, sledges and waggons used to be stored. The guestrooms, however, are still located on the first floor.
The choice of rough-sawn, untreated larch boards on the outside unmistakably refers to the local landscape and the vernacular of the hamlet, while the ingenuity of the design is particularly revealed in its careful approach and in its blending of old and new, of remodelling and conversion. The larch timber will age over the years, increasingly adapting the house to its surroundings. As it weathers, the wood will change and get darker, thus indirectly continuing the history of the traditional byre dwellings. In preserving the vernacular idiom and character of the original, the architects have brought about a modest building that lacks neither in charm nor soul.
