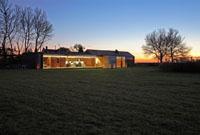Controlled gesture in the countryside

The Long Barn Studio is in the middle of Bedfordshire, on the outskirts of the village of Maulden. The brief was for a creative and demonstrative studio space and site, which would provide a comfortable, healthy and inspiring environment for the architect’s own office. The concept of the design is based around a low-lying glass rectilinear box, capped at both ends by larch cladding, with intersecting timber pods dancing along the elevation. The building is carefully integrated into its surroundings in its materiality, massing and detailing. Timber cladding and Cor-Ten steel are used to reflect the existing local agricultural buildings in a modern idiom.
All external walls are built from 200 mm solid blockwork, externally insulated and clad in larch, all the internal walls are blockwork. This principle of thermal mass prevents the studio from rapidly heating up and cooling down. The building also far exceeds the various building regulation requirements. A variety of sustainable and healthy technologies are also incorporated, including a wind turbine, rain¬water harvesting, reed bed sewage, compost facilities, staff vegetable garden, low energy centrally controlled lighting and underfloor heating system throughout, eco/organic paint and a combined heat exchange air source heat pump supplying natural fresh air.
The Long Barn Studio, Maulden/ Bedfordshire, GB
Nicolas Tye Architects
Nicolas Tye Architects
