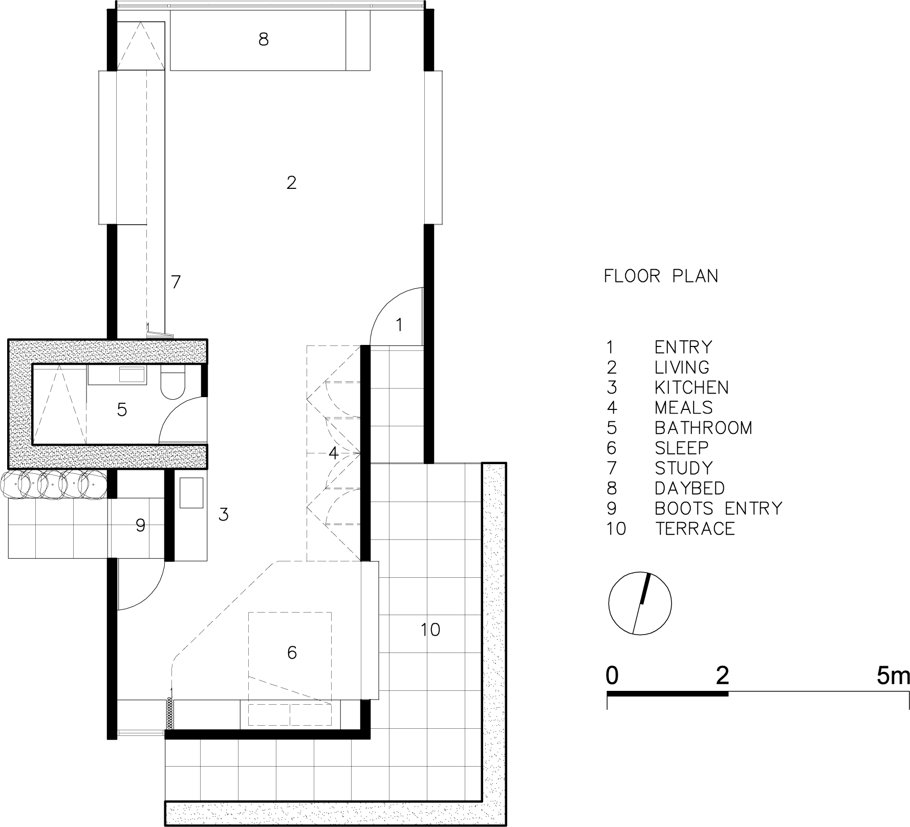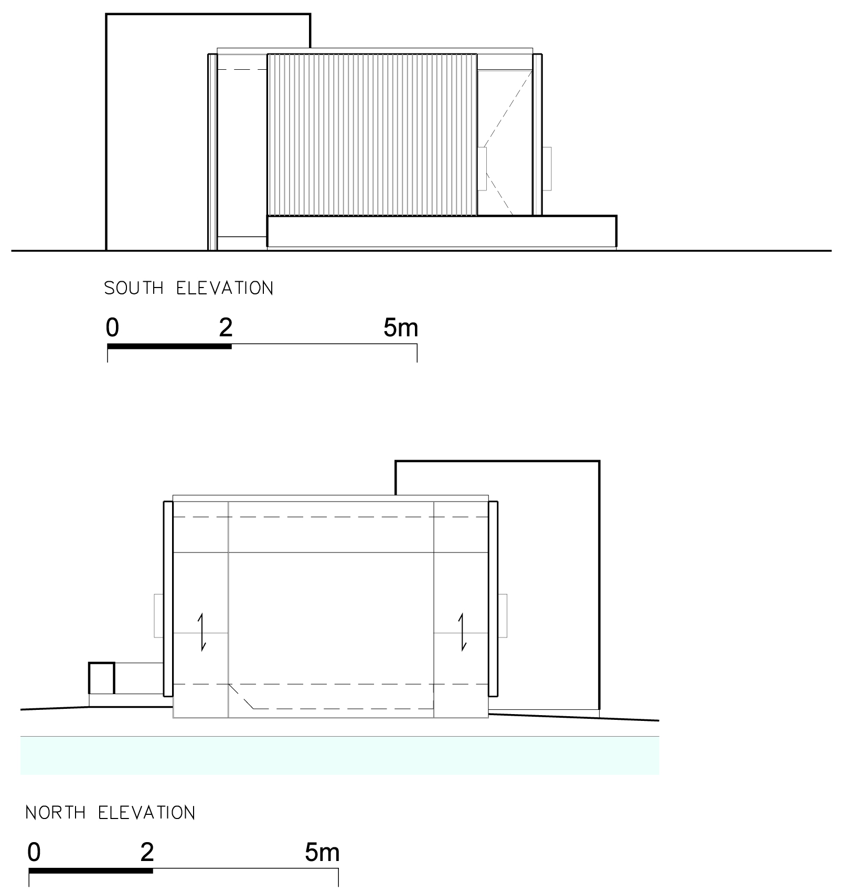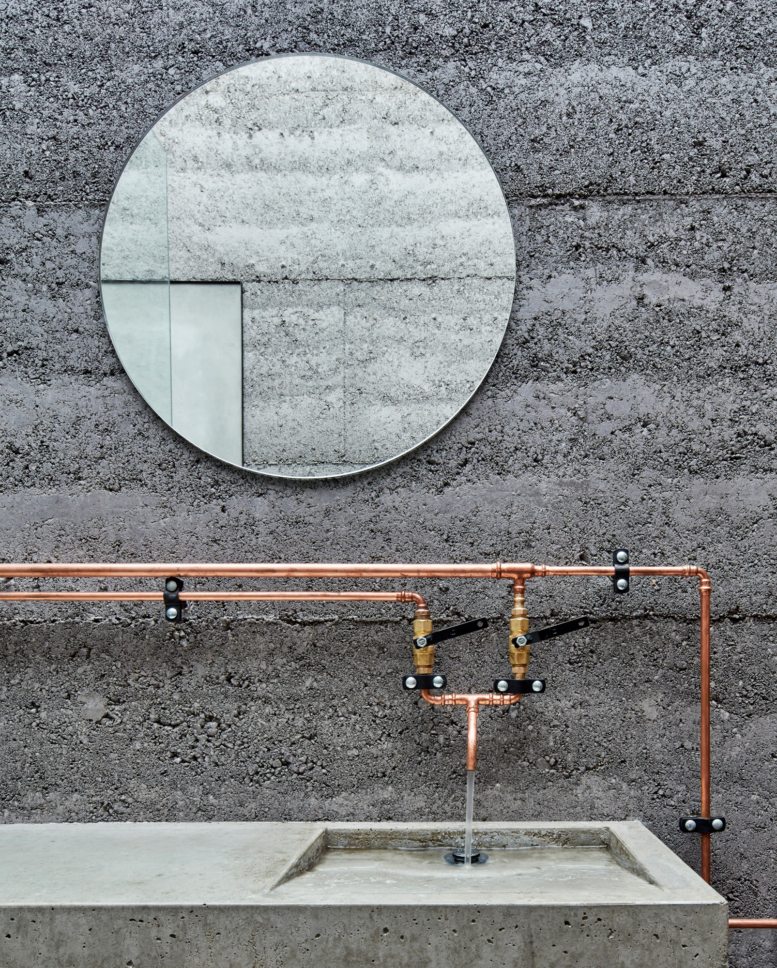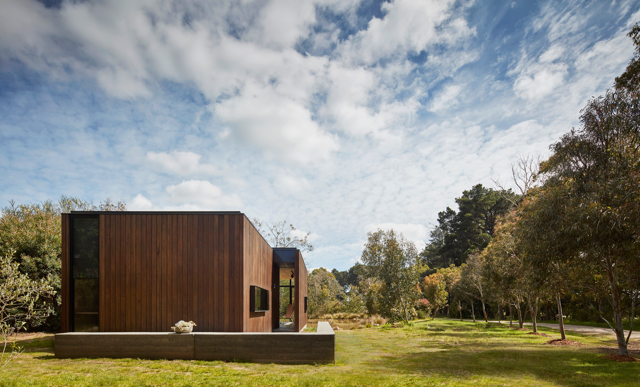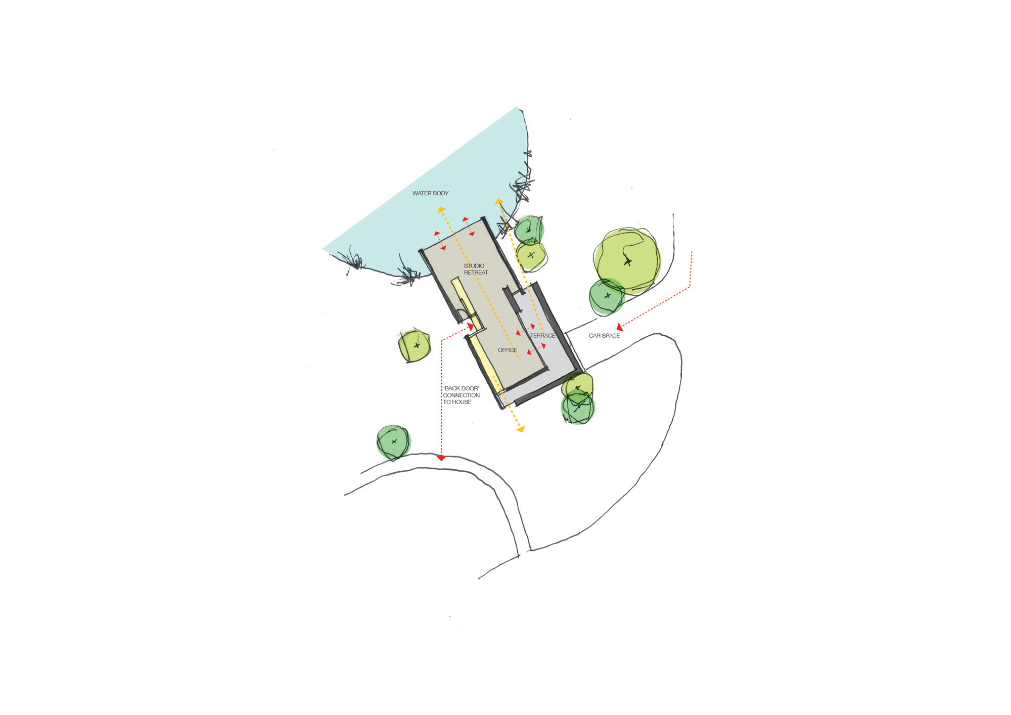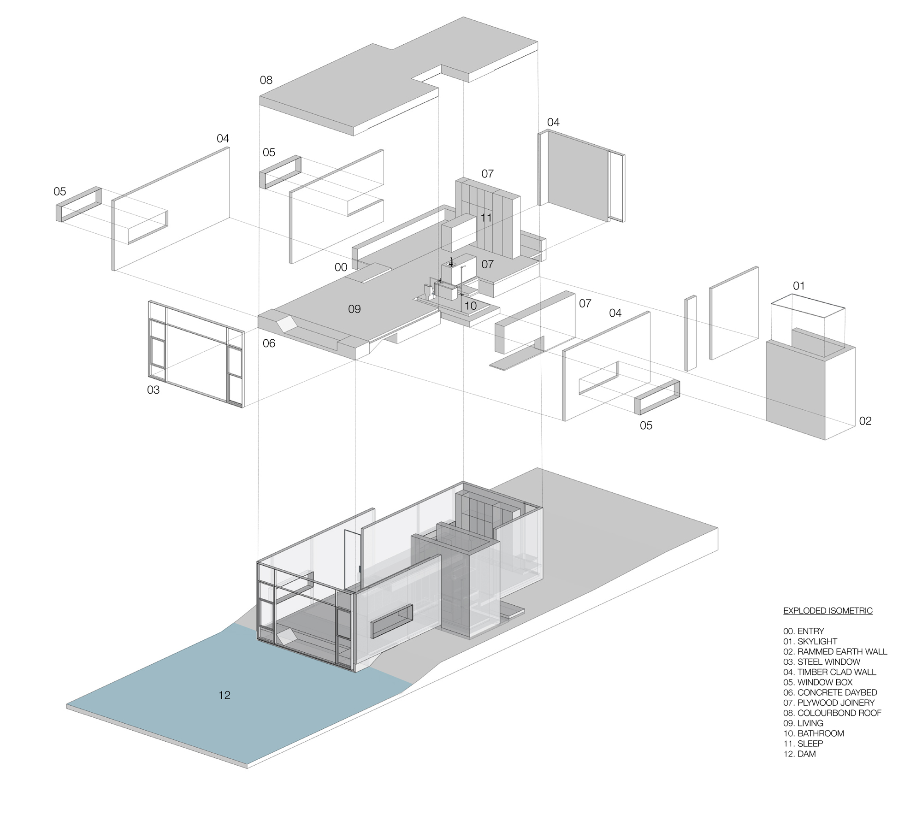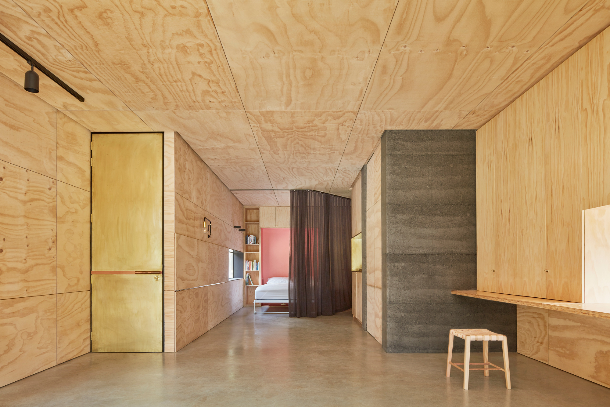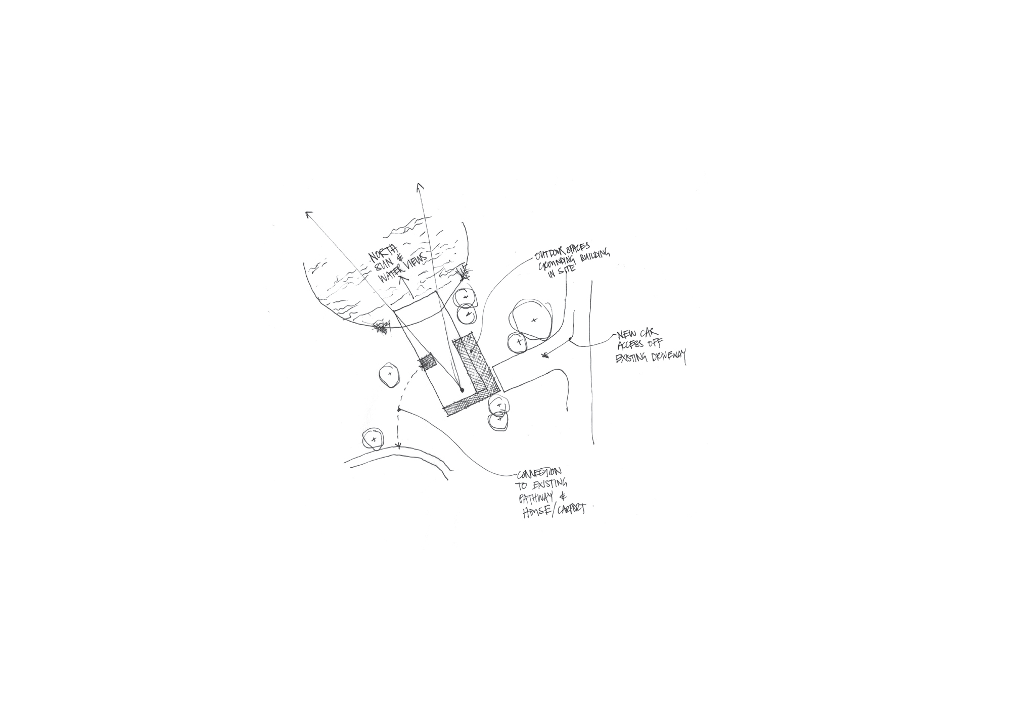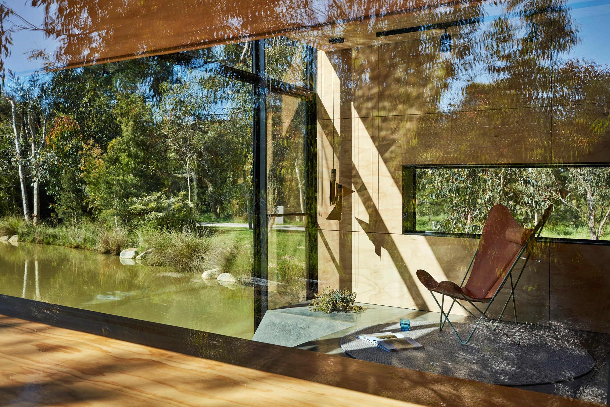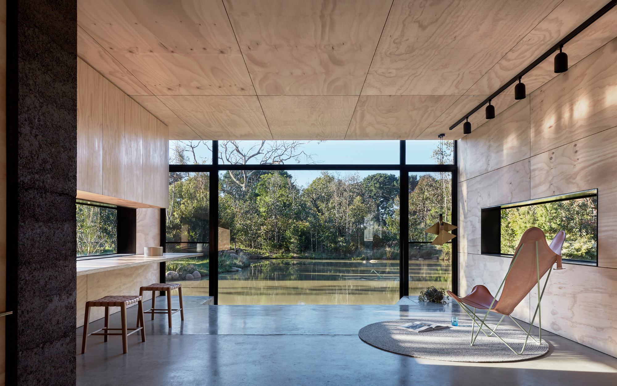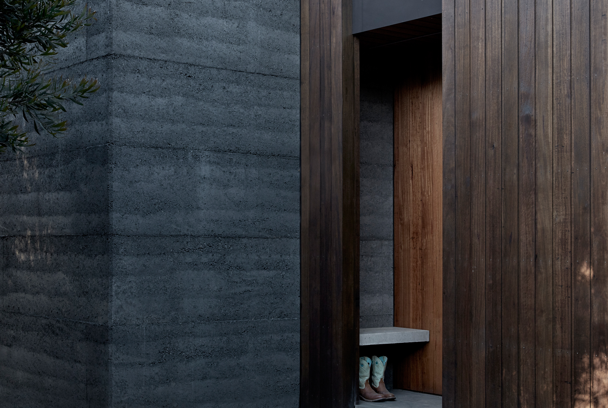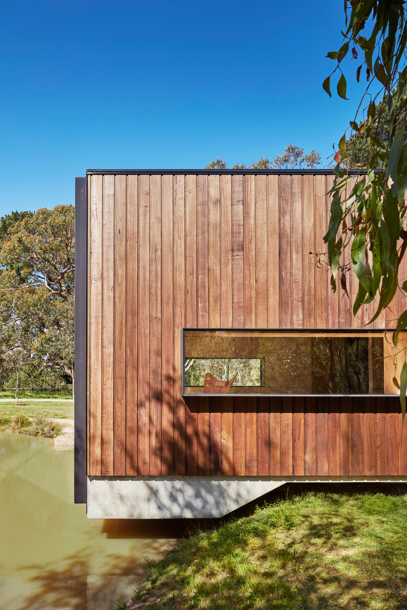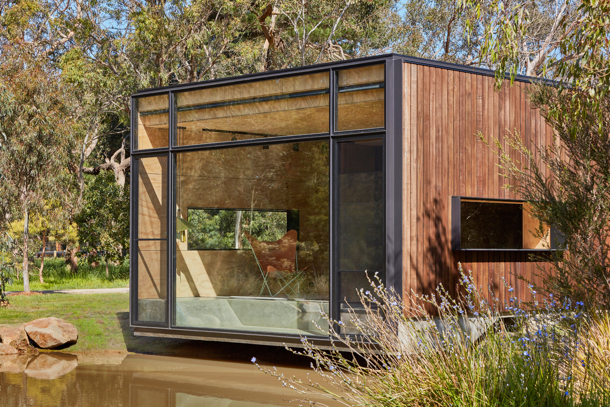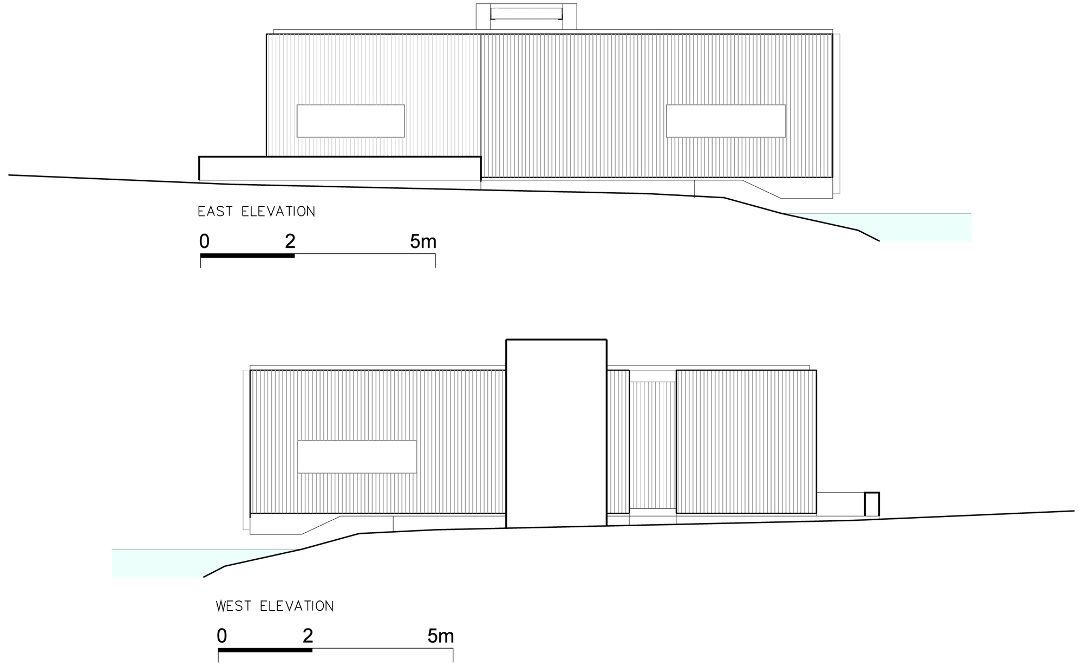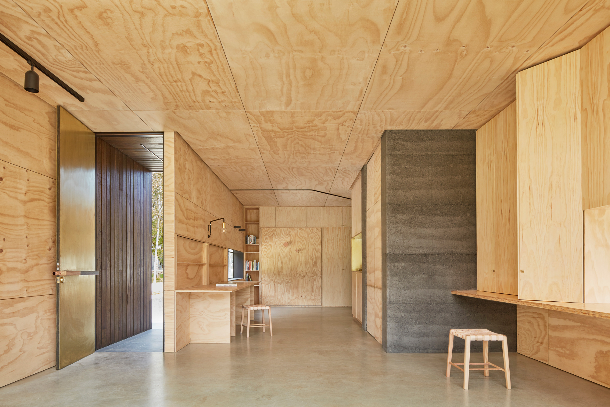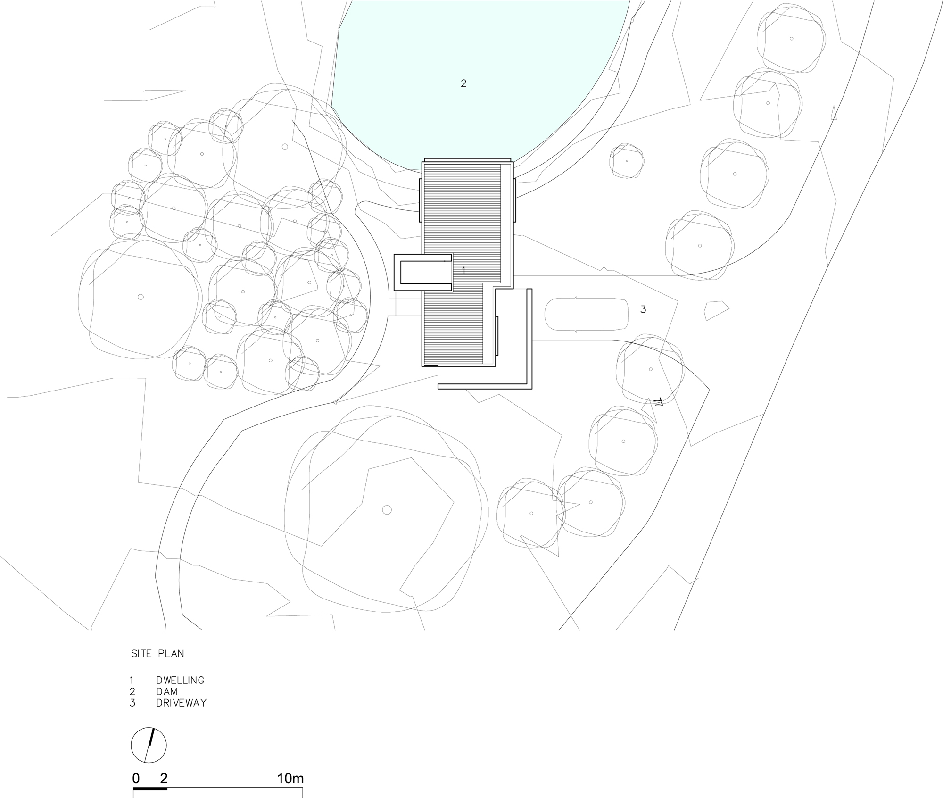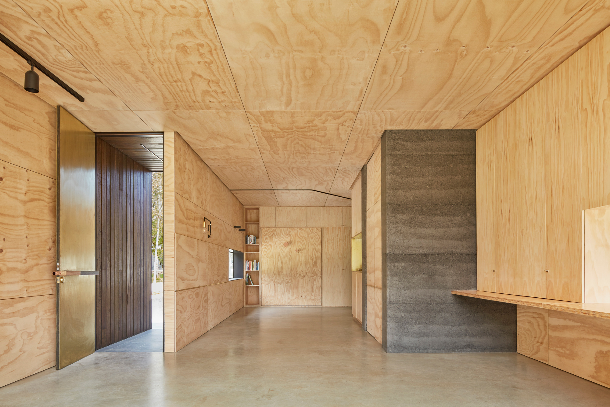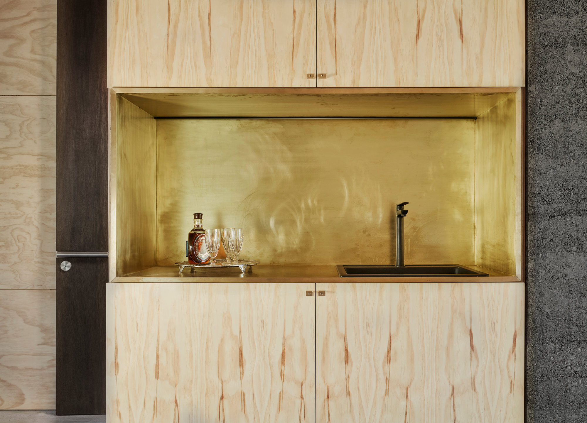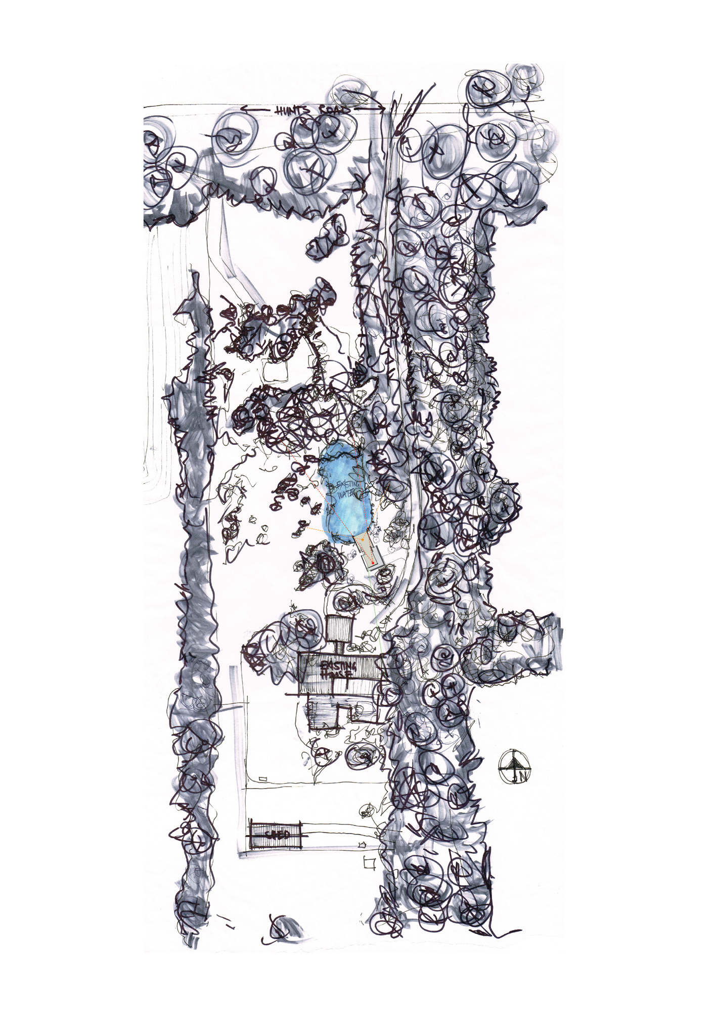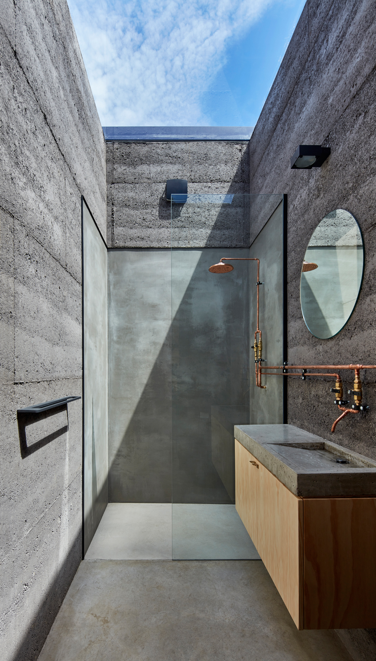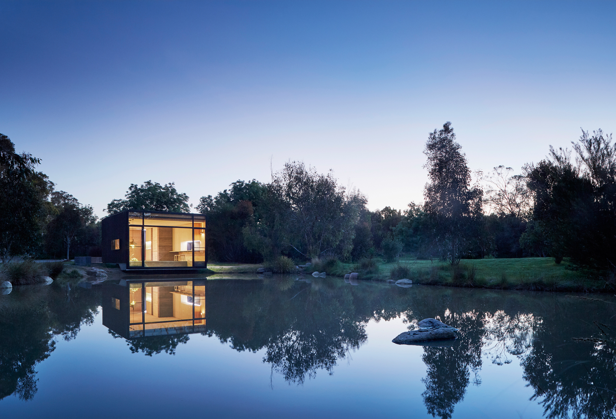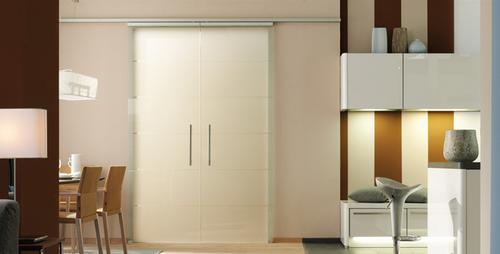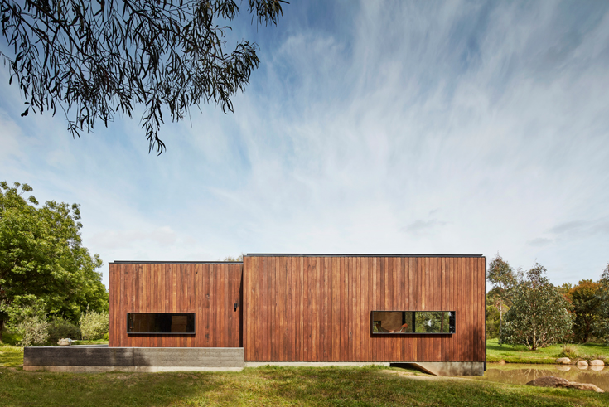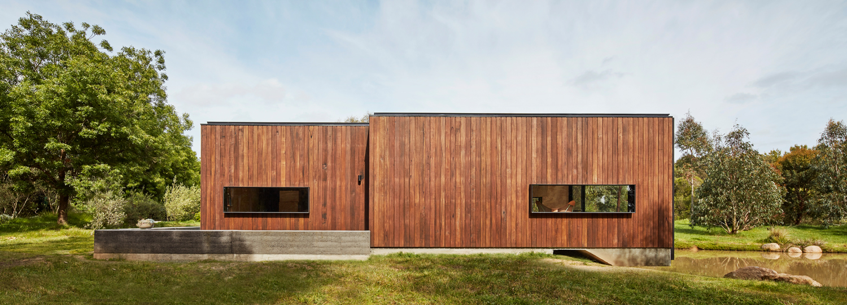Convertible walls: Low-tech lakeside house

Photo: Peter Clarke
The Balnarring suburb of Melbourne is dotted with ponds and it here, in the midst of trees, that the low-tech weekend escape by Branch Studio Architects is located. The northern side of the oblong volume runs along the edge of a pond. Consisting of a single room, the building is entered on its eastern side between two overlapping wall slabs. The interior is flexible and adaptable enough for transformation from a yoga studio into a place for festive gatherings and can be converted from a secluded bedroom into a study space, all in a matter of moments.
This transformability is enabled by the building's four walls, which contain all necessary functions. The eastern wall, where the entrance is located, has a series of plywood flaps that can be folded down to create a long table, whereby the shallow space between the framing studs behind the flaps can be used for storage. A fold-away bed plus bedside table are contained in the south wall and if needs be can be divided off from the rest of the interior by a diaphanous curtain hung from an overhead track. The western side contains a desk that can be hidden behind foldable sections of the wall without always having to be completely tidied up; part of the desk can also be used in standing where the floor is lowered at the pond end of the house. The bathroom, which adjoins the house in the west, is contained in a second volume inserted into the main one and is reached from within the living space through a hidden door next to the kitchen counter.
The ceiling of the bathroom and the northern facade are both completely glazed, and the walls of the bathroom, which are built of rammed earth, back onto the terrace that leads along the south façade to the entrance. The remaining walls are clad in ash and rest on a concrete base.
Since the property has no connection to the water supply network, rainwater is captured from the roof. Low-tech means apply not only to the transformation of the interior but also to the ventilation of the building. Air cooled by the pond enters at the northern wall through openings just above water level, and once it has warmed up inside the house escapes through openings at the top of the opposite wall.
