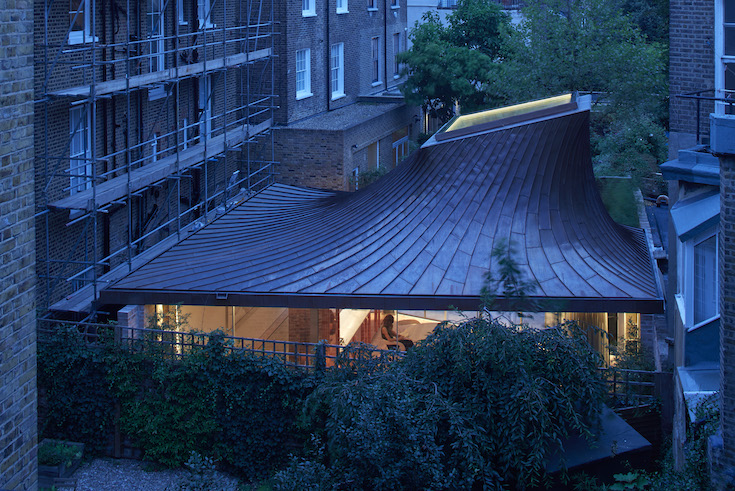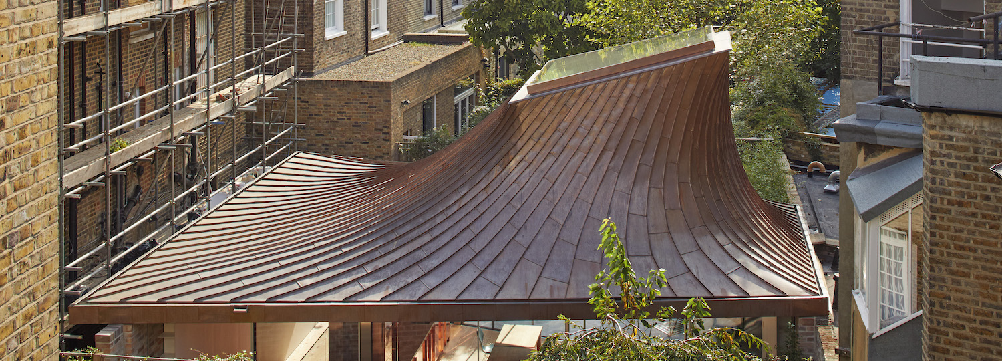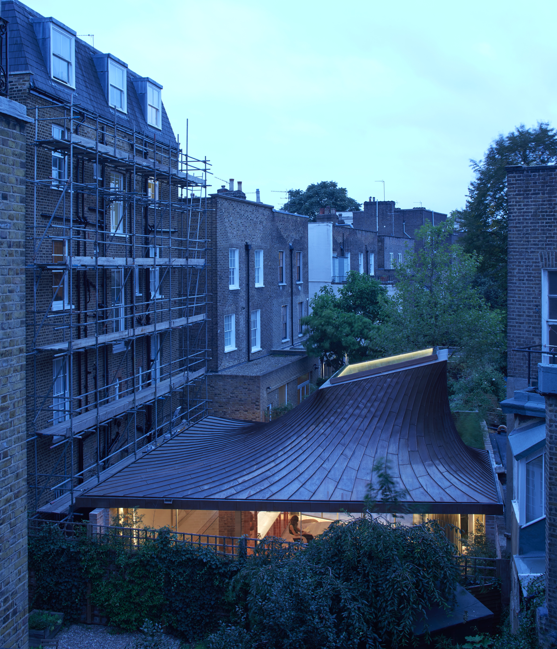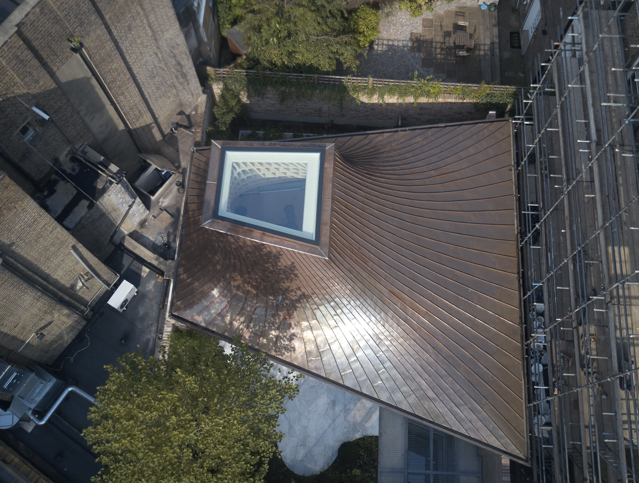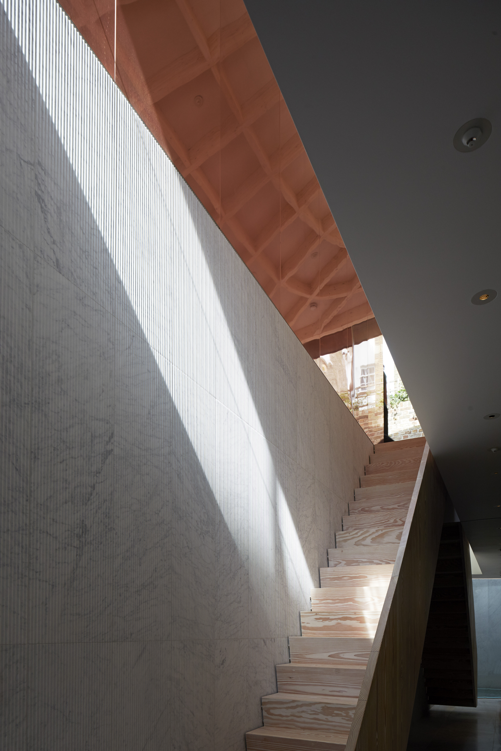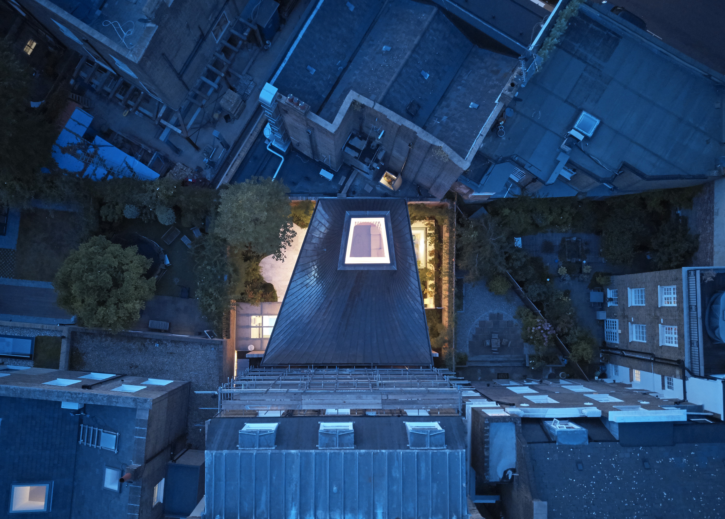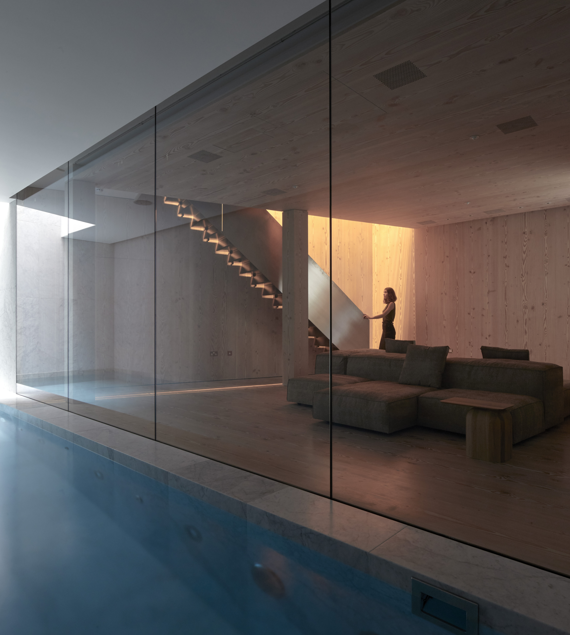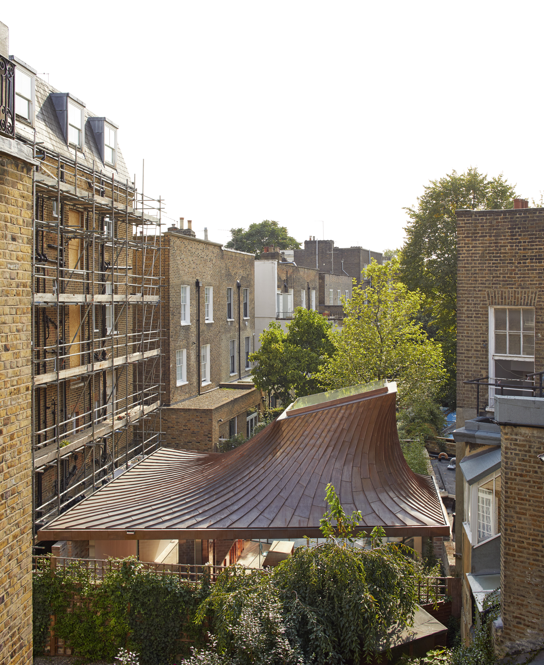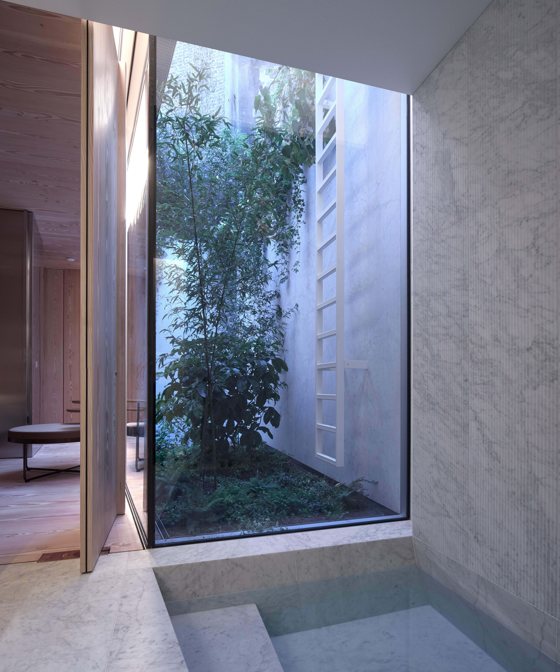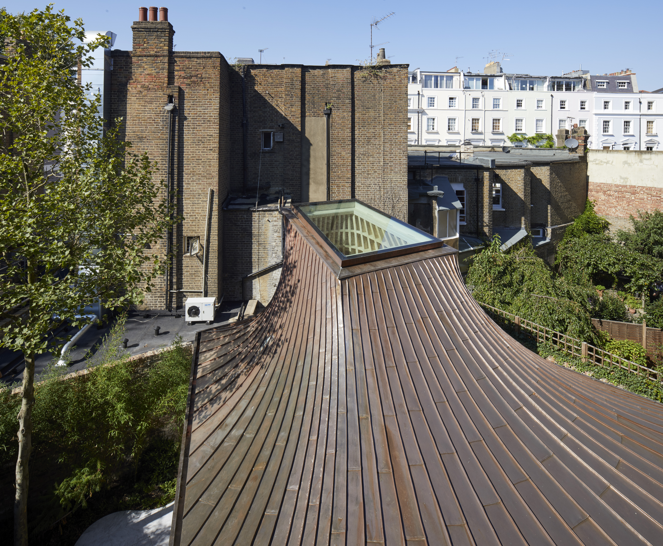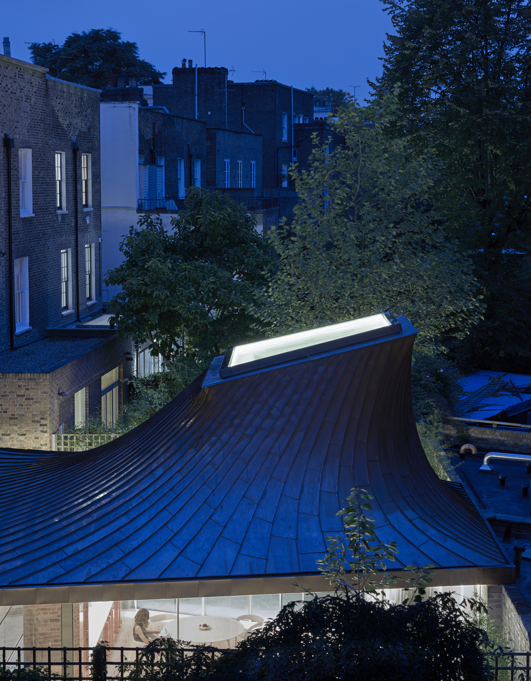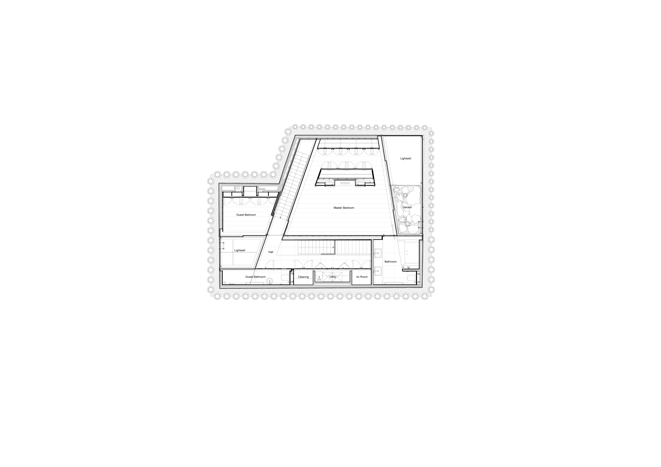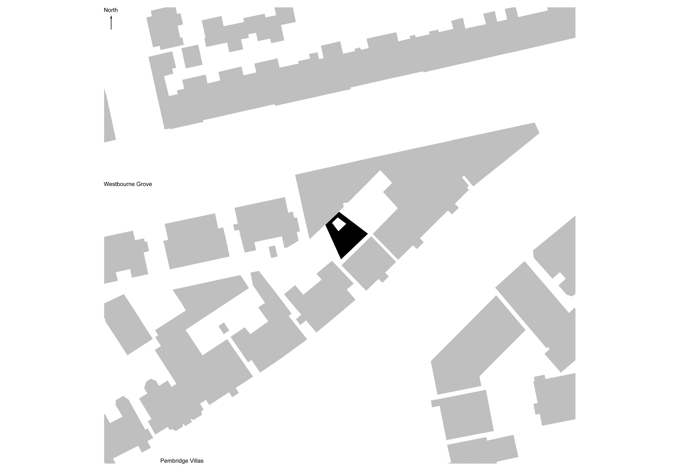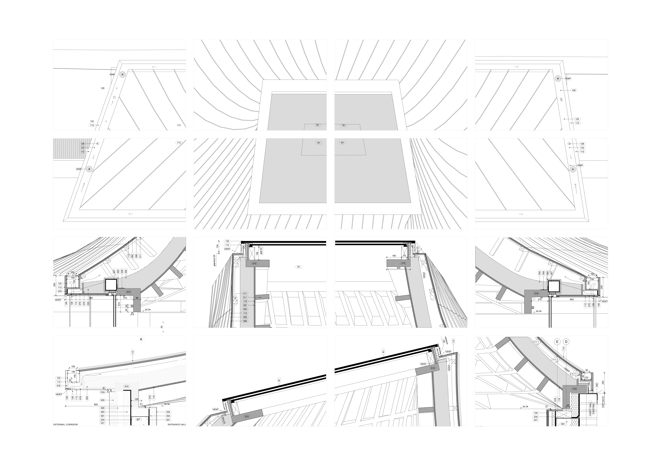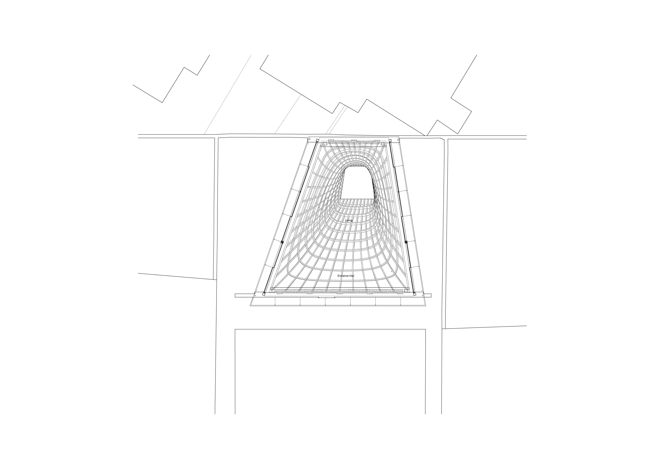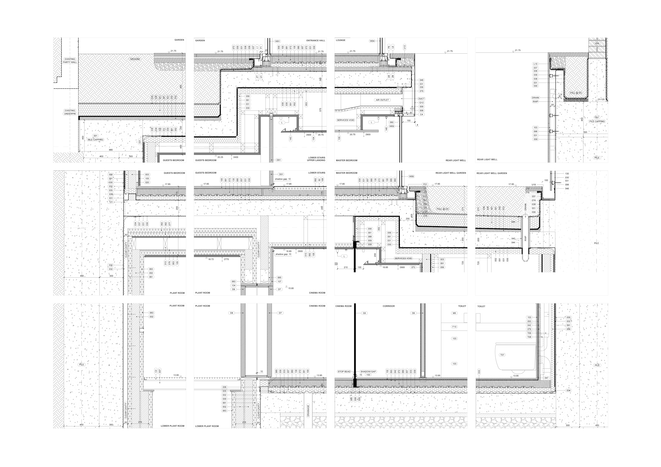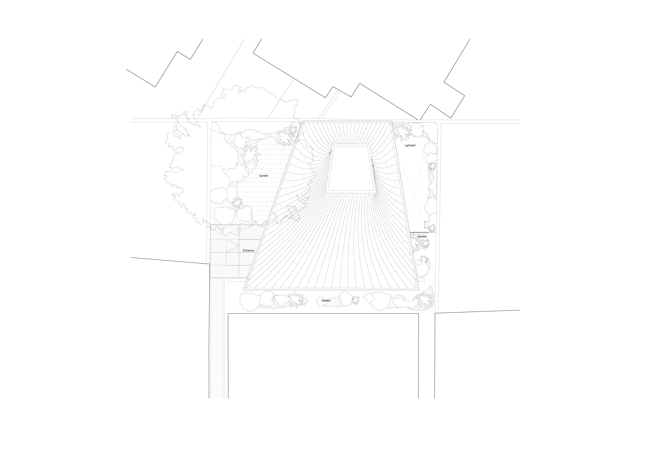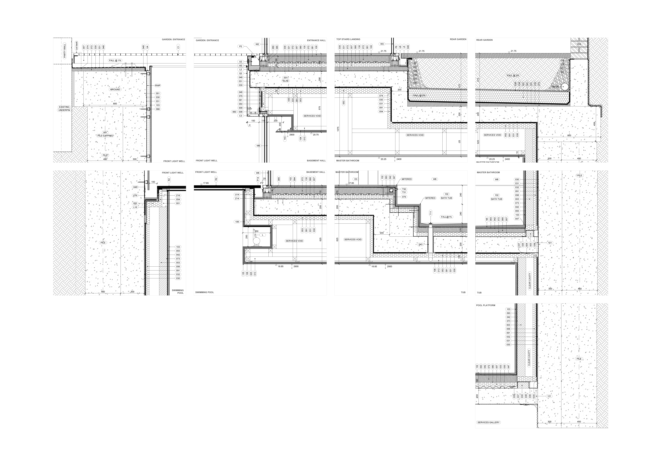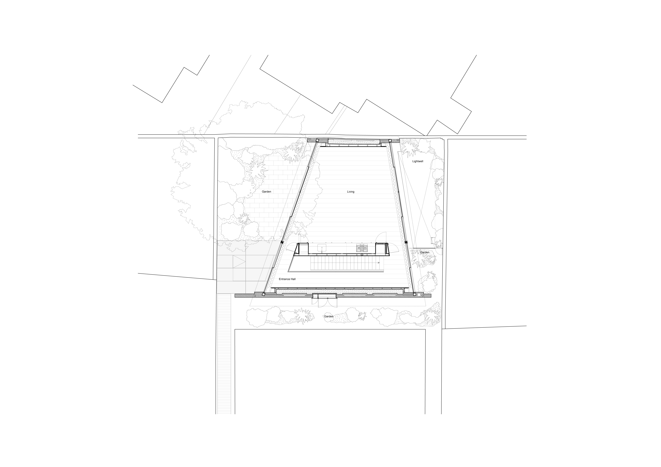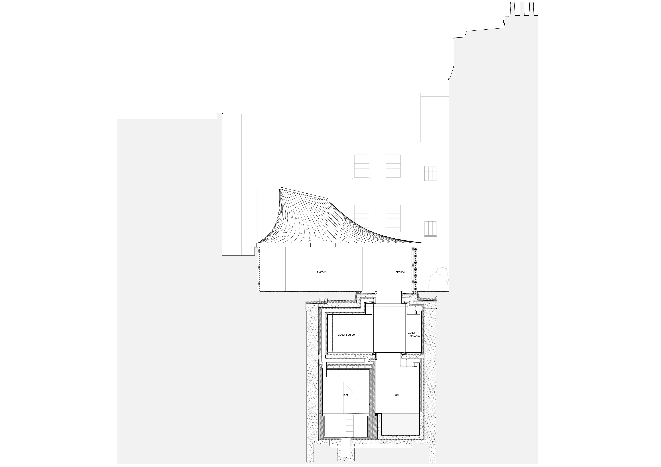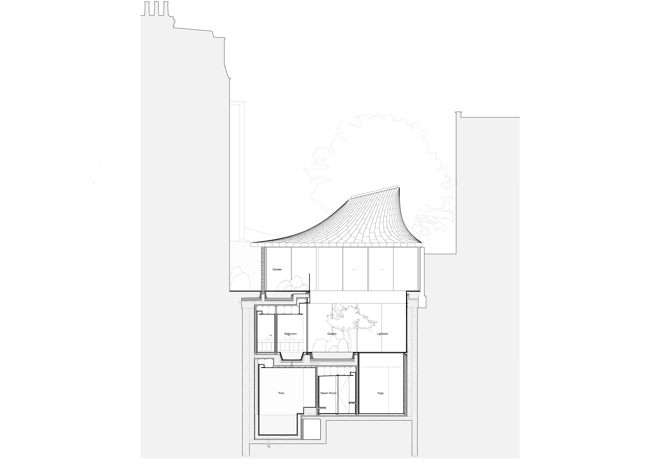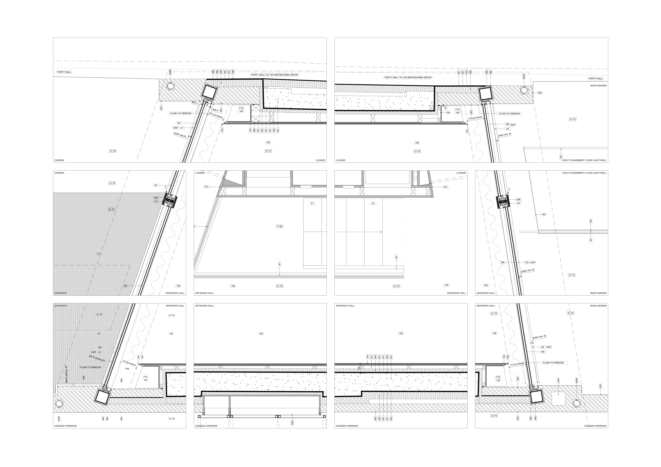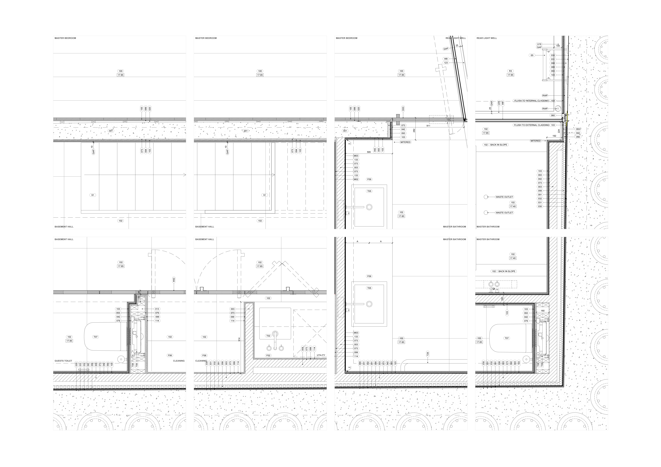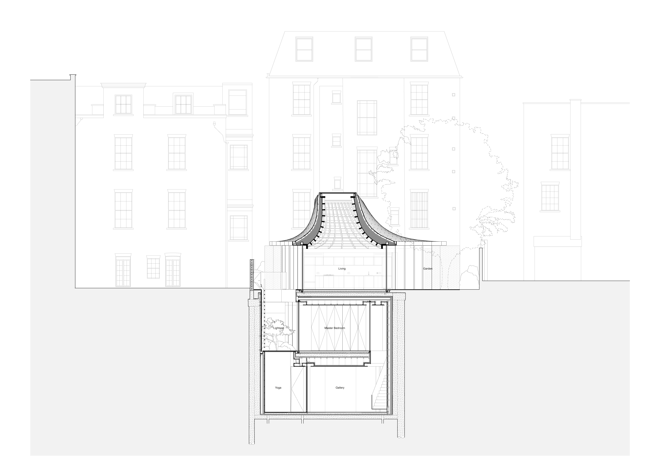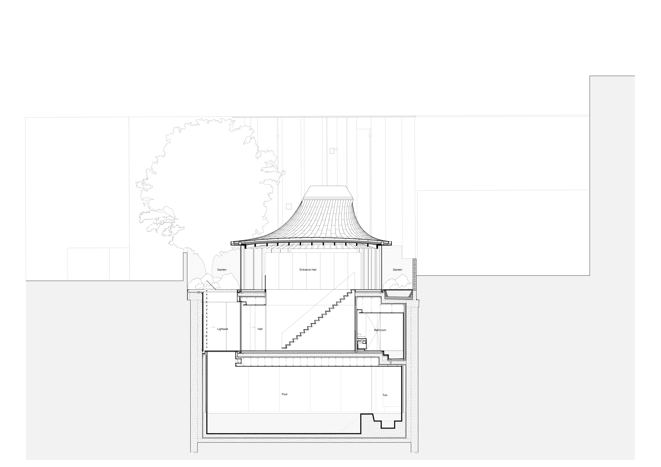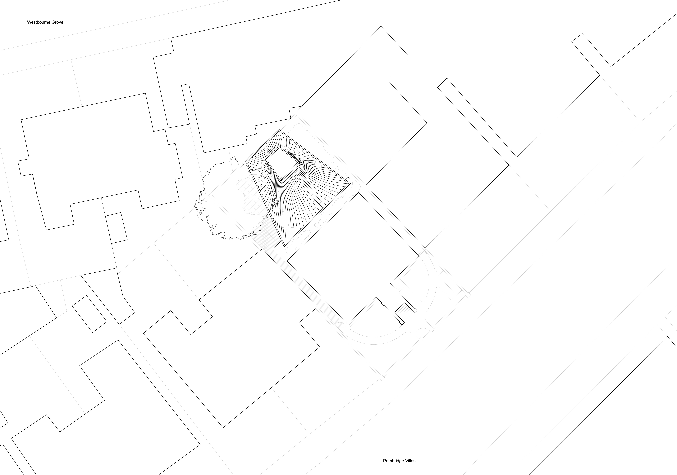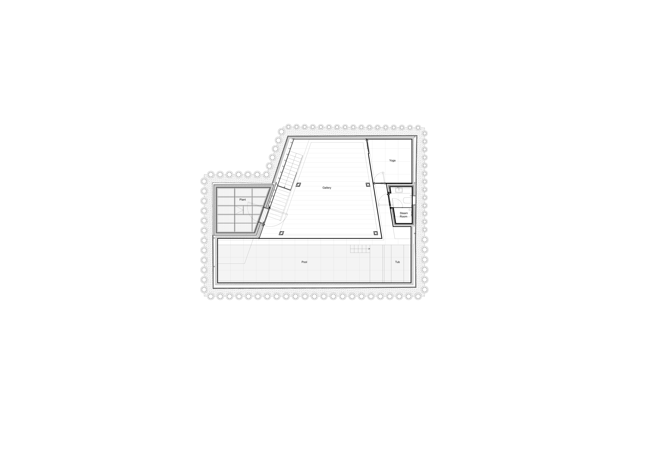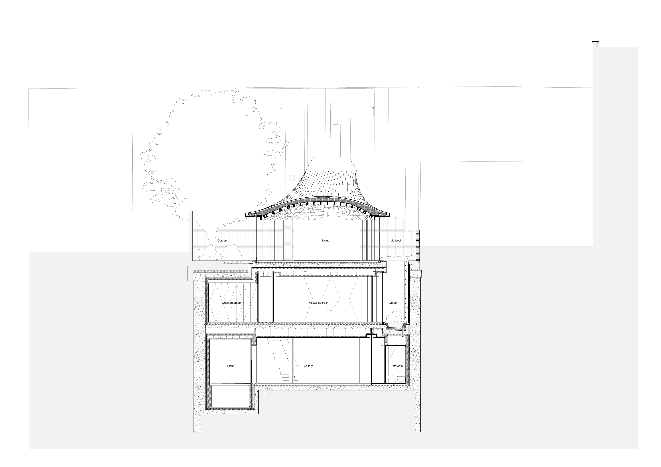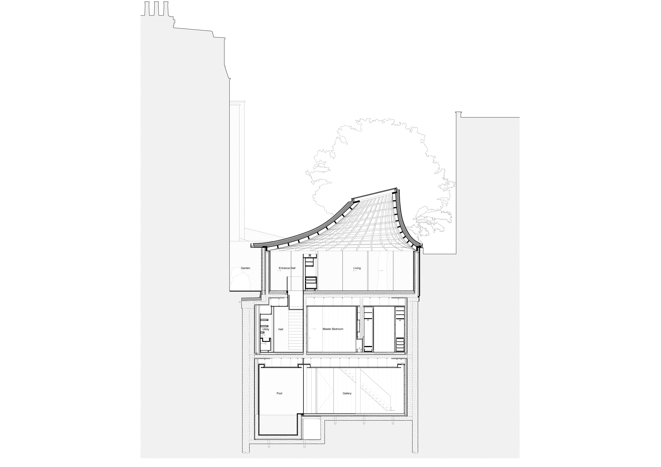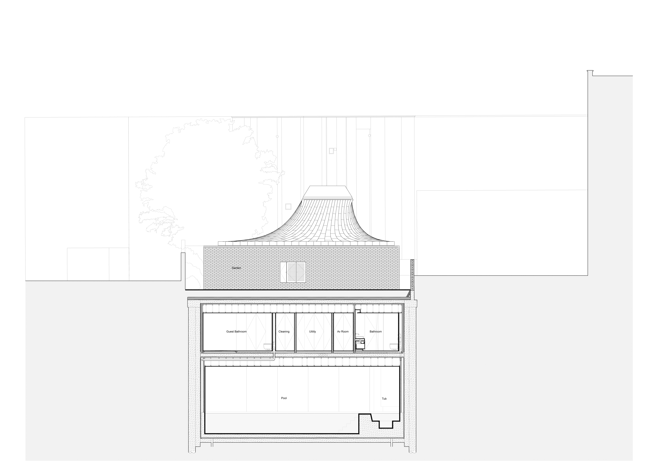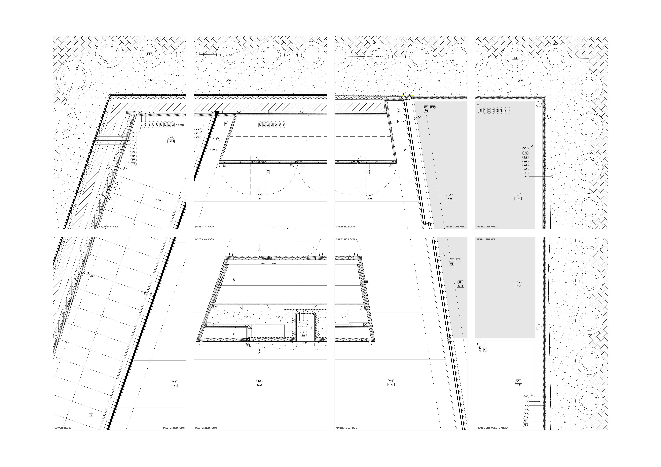Copper-clad roof in London: 'House in a Garden' by Gianni Botsford Architects

Foto: Edmund Sumner
In Notting Hill the copper-clad roof of the 'House in a Garden' rises up in a hidden urban garden in a grandiose and imposing way, where Gianni Botsford Architects has built a largely subterranean house alongside a Victorian-era villa in replacement of a bungalow from the 1960s. The underside of the unsupported ceiling on the ground floor comes in an elaborate glue-laminated timber structure offering a double curvature topped by a trapezoidal skylight.
The fully-glazed living room connects the interior with the surrounding landscaped garden. The basement area of the 'House in a Garden' is the location of both a bedroom lined in Douglas fir, and a Gallery Area complete with a 10-metre-long swimming pool. A lightwell ensures that the lower rooms are provided with sufficient daylight.
Carrara marble and copper embellish numerous surfaces and details inside the building. The architects' recurrent use of these materials refers to underground quarries and copper mines as archetypal for the subterranean structure of the 'House in a Garden'.
The fully-glazed living room connects the interior with the surrounding landscaped garden. The basement area of the 'House in a Garden' is the location of both a bedroom lined in Douglas fir, and a Gallery Area complete with a 10-metre-long swimming pool. A lightwell ensures that the lower rooms are provided with sufficient daylight.
Carrara marble and copper embellish numerous surfaces and details inside the building. The architects' recurrent use of these materials refers to underground quarries and copper mines as archetypal for the subterranean structure of the 'House in a Garden'.
Further information:
Team: Gianni Botsford, Paulo Martinho (Project Architect), Kate Darby, James Eagle, Hiroshi Takeyama, Anahi Copponex
Structural Engineer: Built
Services Engineer: Pearce and Associates
Quantity Surveyor: Leslie Clark
Landscape Architect: Todd Longstaffe-Gowan
AV: Andrew Lucas Ltd
Arboriculturist: Treeprojects
Approved Inspector: Salus
CDM: Goddard Consulting
Lighting Designer: Isometrix
Planning Authority: Royal Borough of Kensington and Chelsea
Contractor: New Wave (London) Ltd
Structural Engineer: Built
Services Engineer: Pearce and Associates
Quantity Surveyor: Leslie Clark
Landscape Architect: Todd Longstaffe-Gowan
AV: Andrew Lucas Ltd
Arboriculturist: Treeprojects
Approved Inspector: Salus
CDM: Goddard Consulting
Lighting Designer: Isometrix
Planning Authority: Royal Borough of Kensington and Chelsea
Contractor: New Wave (London) Ltd
