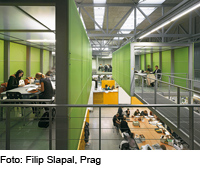Courtyard Renovation at the Technical University in Prague

The civil engineering faculty’s courtyard had not been used for years. Now a generously scaled, multi-functional area offers additional types of space and fosters communication. First the courtyard facades were taken down. Then the space was enclosed with a 18 ≈ 24 m roof. The surrounding rooms receive daylight from light sheds and wrap-around windows. The new hall was set up so that it can quickly be reconfigured as study space, exhibition zone, lecture hall or conference hall. The furniture is multi-functional as well: it doubles as exhibition surface or has an acoustic function. The two new stairs and a circulation gallery give access to the green classroom boxes suspended from the new roof structure.
