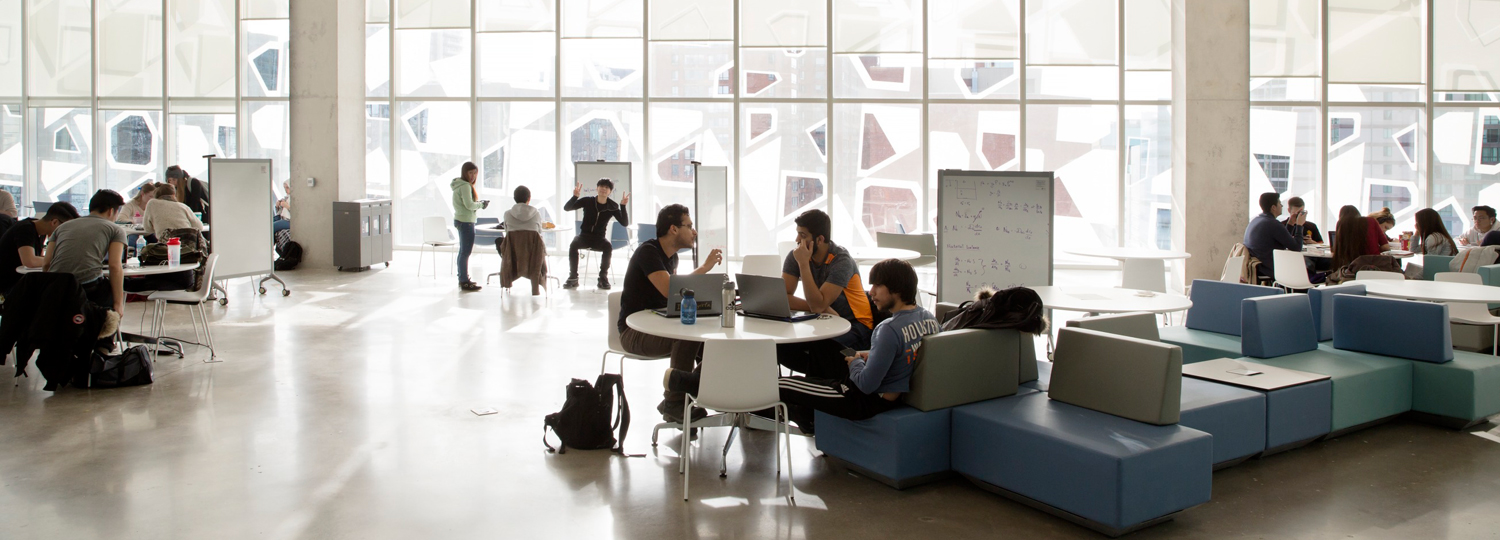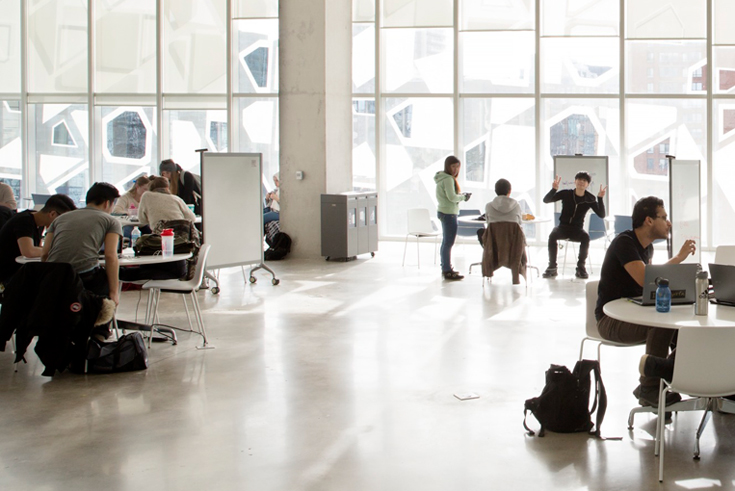Crystalline structure in the city: Student Centre in Toronto

Photo: Lorne Bridgman
Folded aluminium panels that sparkle like water clad the canopy at the main entrance and are then continued upwards to the third storey. At this point the building is strikingly chamfered to not only attract students but also entice passers-by into the shops incorporated at the ground level.
About 80 percent of the façade is made up of glass, with over half printed with an irregular pattern for shading reasons. Some 20 different templates developed for this purpose have been slanted, rotated or turned upside down to recreate the variety shown in the original, digitally-designed pattern. Opaque and translucent parts alternate with areas of transparency for varied daylight illumination.
Movable furniture enables the students to choose suitable places for tackling the task they have in hand. On six floors of the building, space is organised to additionally offer various environments for joint and individual study in open learning areas, classrooms, meeting rooms and small booths. Taking their inspiration from themes found in nature, the storeys differ in their geometry, design and colouring.
A video of the building in operation, complete with interviews with users and the architect, is provided below to supplement the article in DETAIL 6/2017.
About 80 percent of the façade is made up of glass, with over half printed with an irregular pattern for shading reasons. Some 20 different templates developed for this purpose have been slanted, rotated or turned upside down to recreate the variety shown in the original, digitally-designed pattern. Opaque and translucent parts alternate with areas of transparency for varied daylight illumination.
Movable furniture enables the students to choose suitable places for tackling the task they have in hand. On six floors of the building, space is organised to additionally offer various environments for joint and individual study in open learning areas, classrooms, meeting rooms and small booths. Taking their inspiration from themes found in nature, the storeys differ in their geometry, design and colouring.
A video of the building in operation, complete with interviews with users and the architect, is provided below to supplement the article in DETAIL 6/2017.


