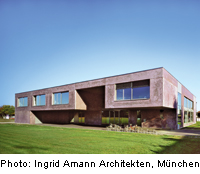Cultural Center in Munich

Situated on a main road out of Munich, this 45-metre-long cubic structure is a visible cultural landmark in an otherwise heterogeneous urban area. Construction costs were reduced by early and intense detailed planning, by the use of prefabricated elements and by dispensing with a basement. The load-bearing structure consists of a concrete skeleton frame laid out in five bays to an 8.90-metre grid. The 27-metre-long and up to 1.5-metre-deep north-south beams span a distance of 18 m over the hall and cantilever out by 6 m in the area of the group rooms on the south side. Concealed within the concrete sandwich elements on this face are suspended columns. The load-bearing roof over the group rooms consists of sloping trapezoidal-section metal sheeting instead of heavy concrete, while over the northern rooms, the roof was constructed with prestressed hollow concrete slabs for sound-insulation purposes. Precast concrete filigree elements were specified for the intermediate floor slabs, thus avoiding the use of formwork. The wall units were designed to a maximum size to reduce the number of joints and fixings. Initial scepticism on the part of the population about the use of industrial precast concrete for a cultural centre has given way to a broad degree of acceptance. That is attributable not least to the bright, ample spaces, the quality of the facade surfaces and the careful yet robust details.
