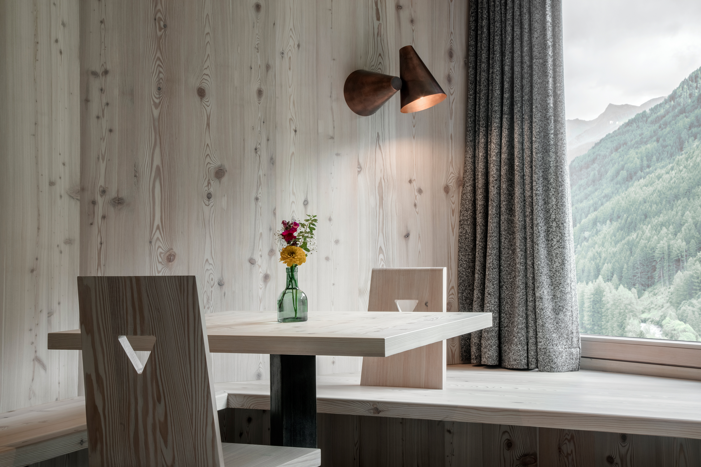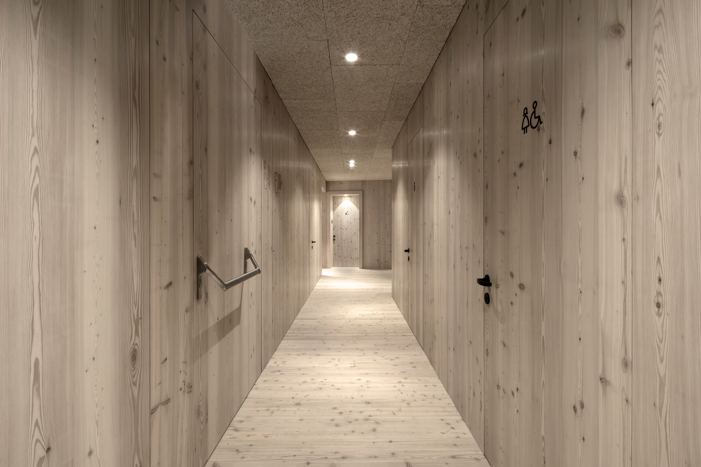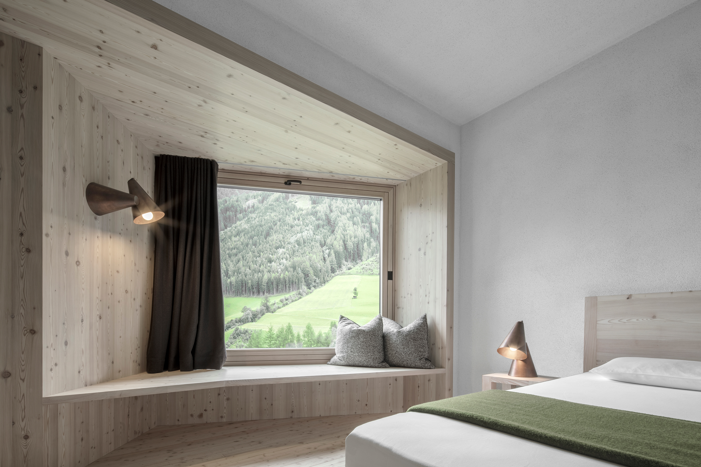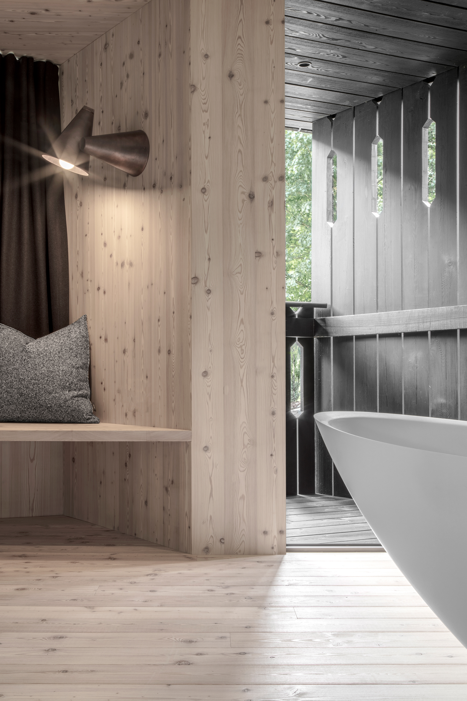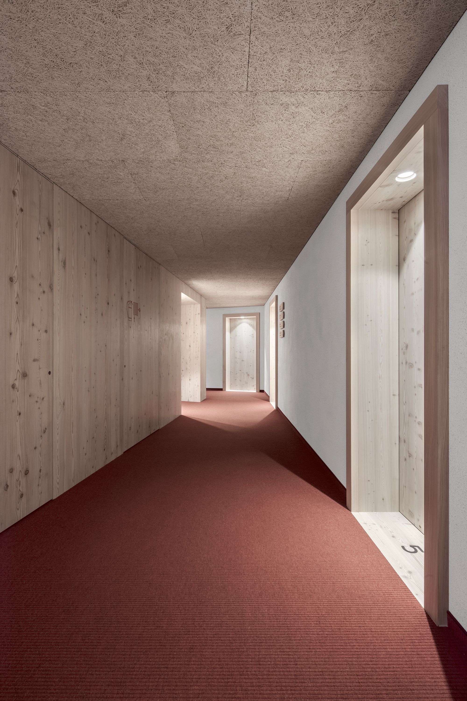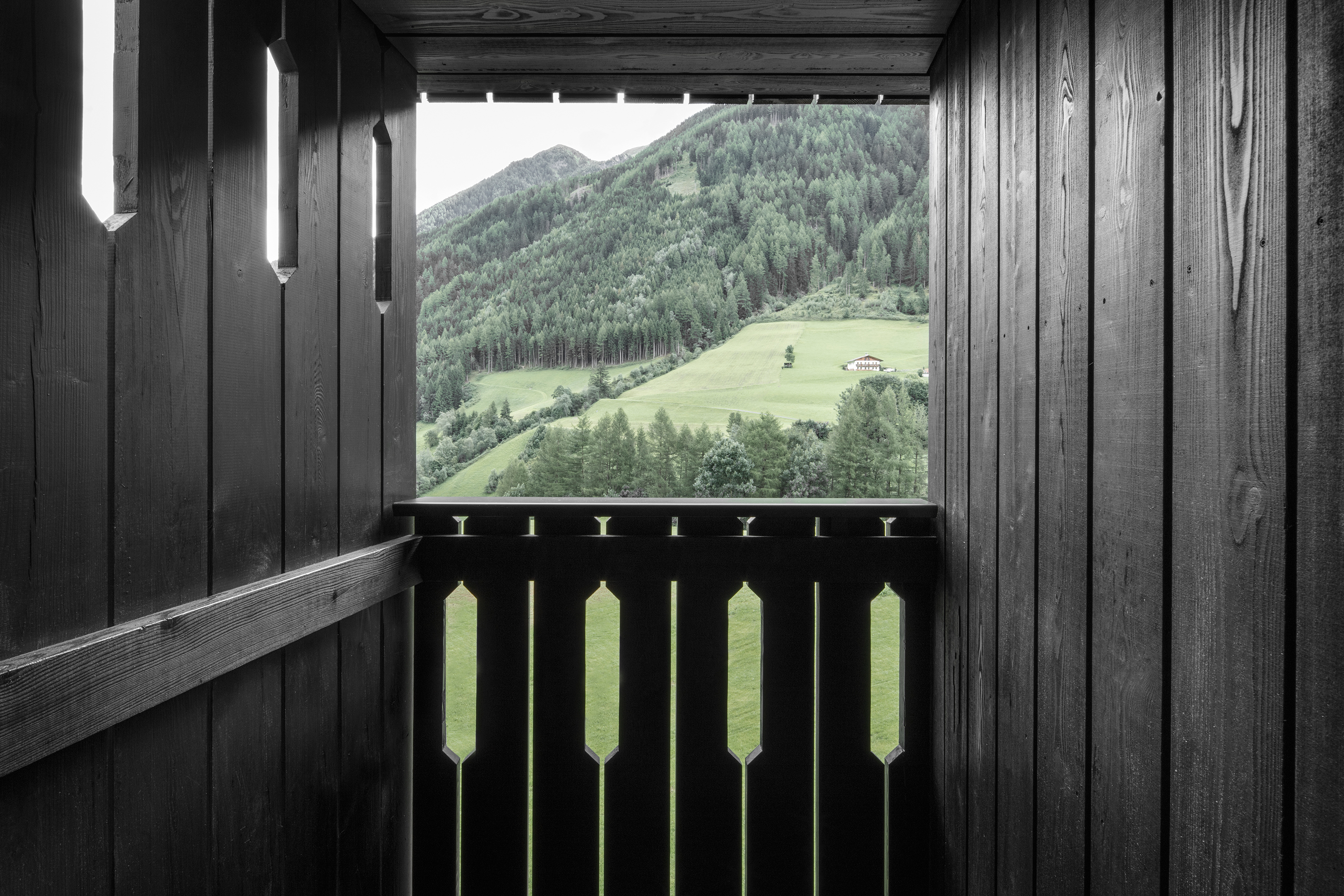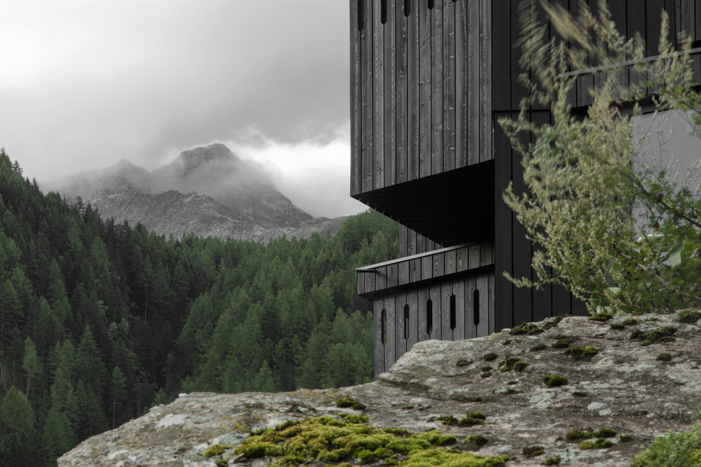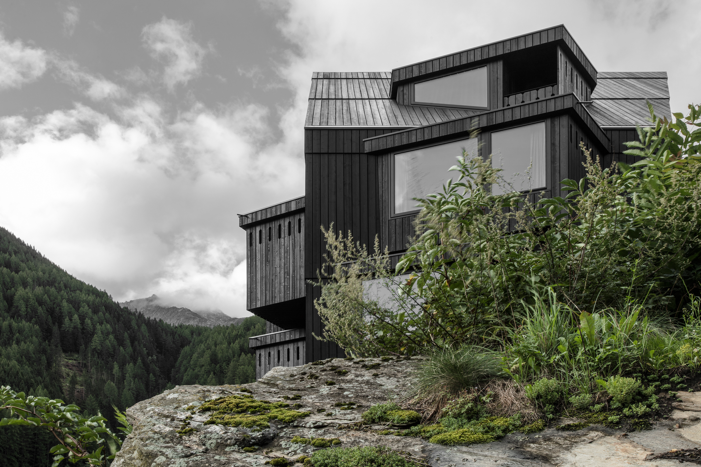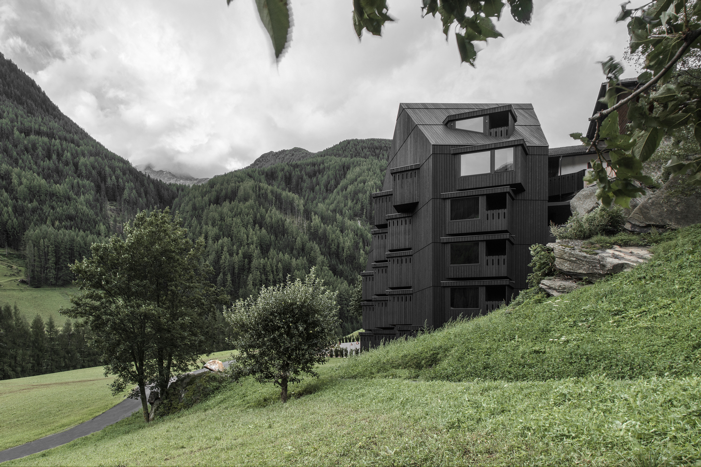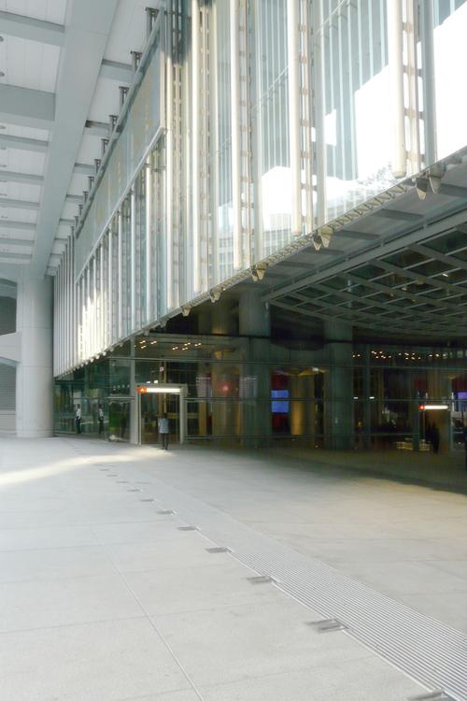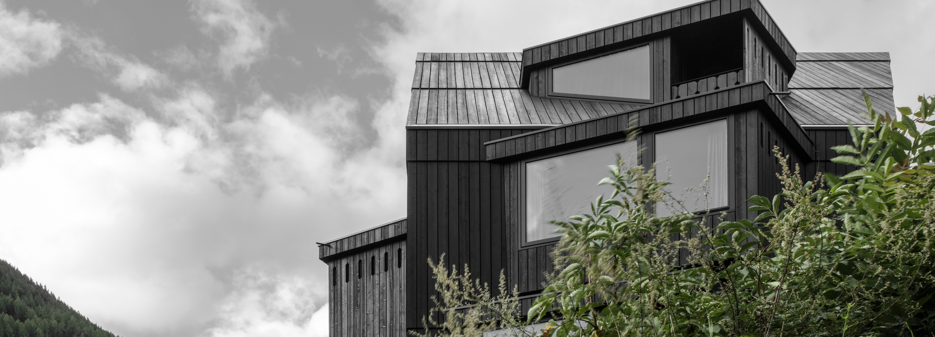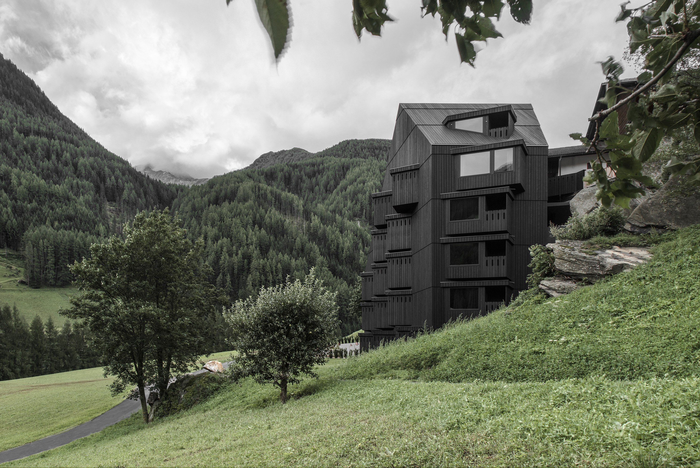Current Alpine Style: Hotel Bühelwirt by Pedevilla Architekten

Photo: Gustav Willeit
The existing hotel building, which stands 1,200 m high on the Bühel, has been expanded with a new structure on the land below and to the east. The expansion to the hikers' hotel is on the north side of the parcel, meaning the structure of the original building is not limited in terms of use or daylight. The asymmetrical saddle roof echoes the surrounding massifs and allows a greater degree of flexibility in spatial arrangement.
The six-storey expansion features 20 new hotel rooms, a spa and a restaurant. The façade design, done in black-glazed larchwood, creates a certain tension in its interaction with the imposing alpine landscape. Nonetheless, local materials give the building a warm glow: wood from the nearby forests was used for the flooring in the rooms, while the trim on the plastering of the interior walls comes from the local copper mine. Indeed, the lamps created expressly for the hotel are also made of copper. Pedevilla Architekten used local building elements and details to link the hotel to alpine building traditions and execute these ideas in a contemporary architectural language.
The six-storey expansion features 20 new hotel rooms, a spa and a restaurant. The façade design, done in black-glazed larchwood, creates a certain tension in its interaction with the imposing alpine landscape. Nonetheless, local materials give the building a warm glow: wood from the nearby forests was used for the flooring in the rooms, while the trim on the plastering of the interior walls comes from the local copper mine. Indeed, the lamps created expressly for the hotel are also made of copper. Pedevilla Architekten used local building elements and details to link the hotel to alpine building traditions and execute these ideas in a contemporary architectural language.
