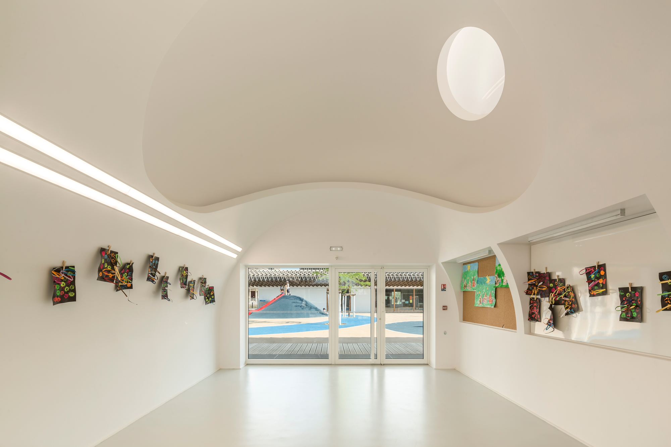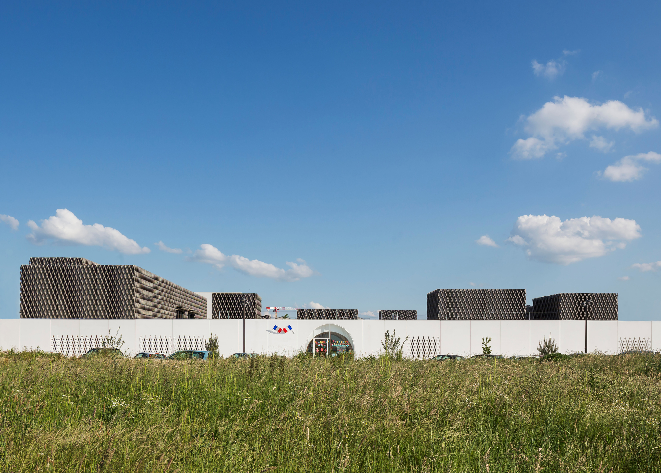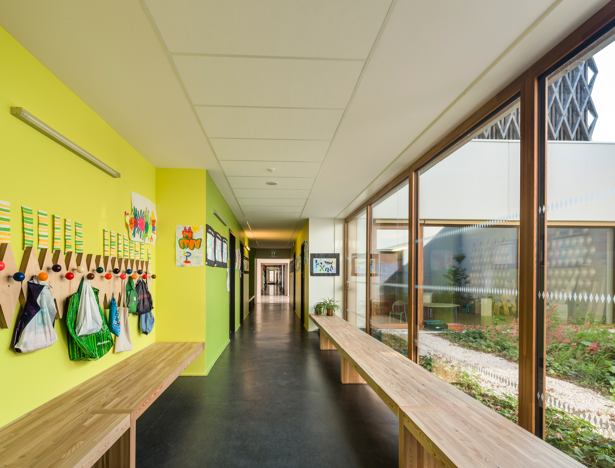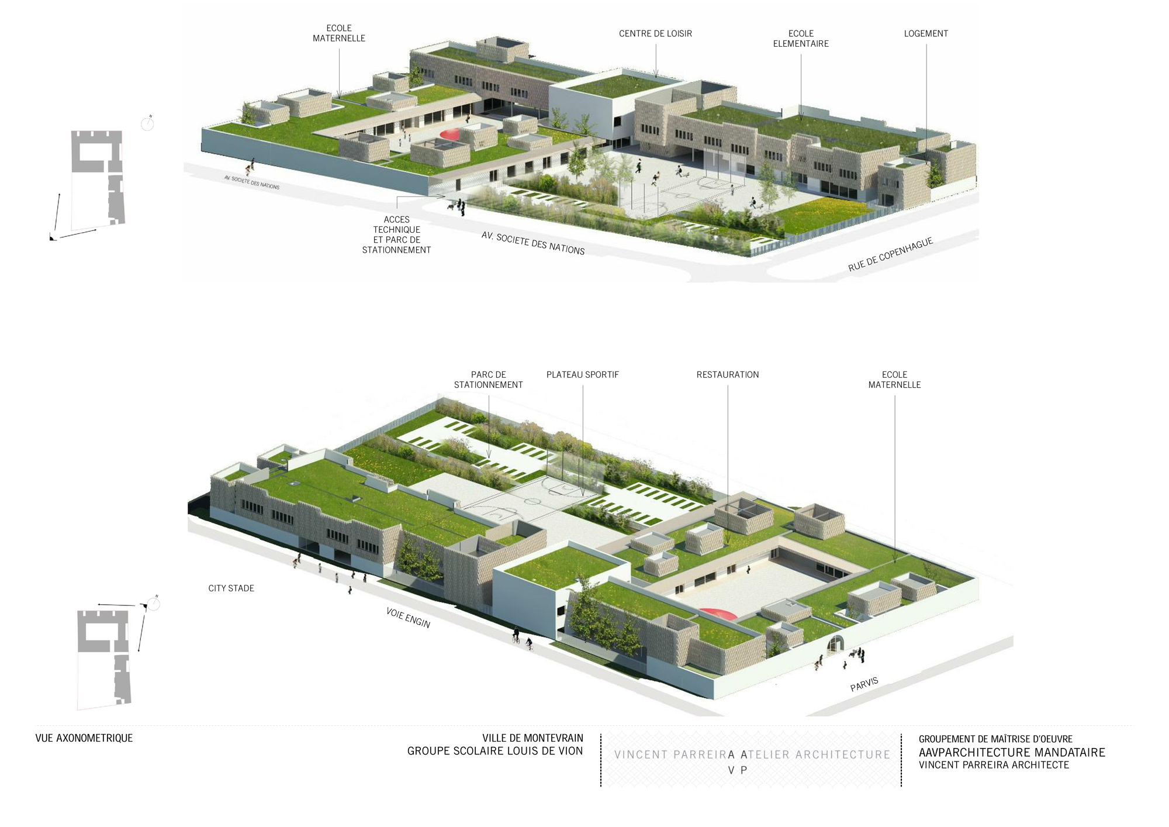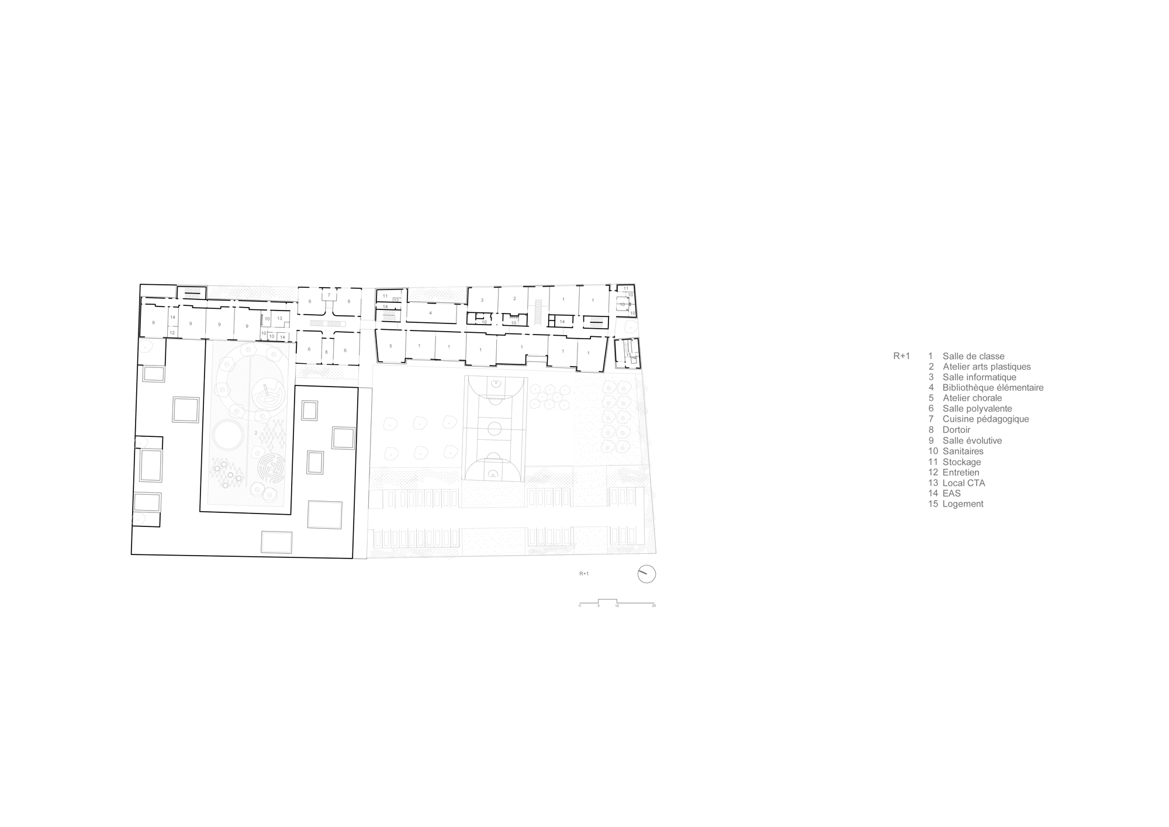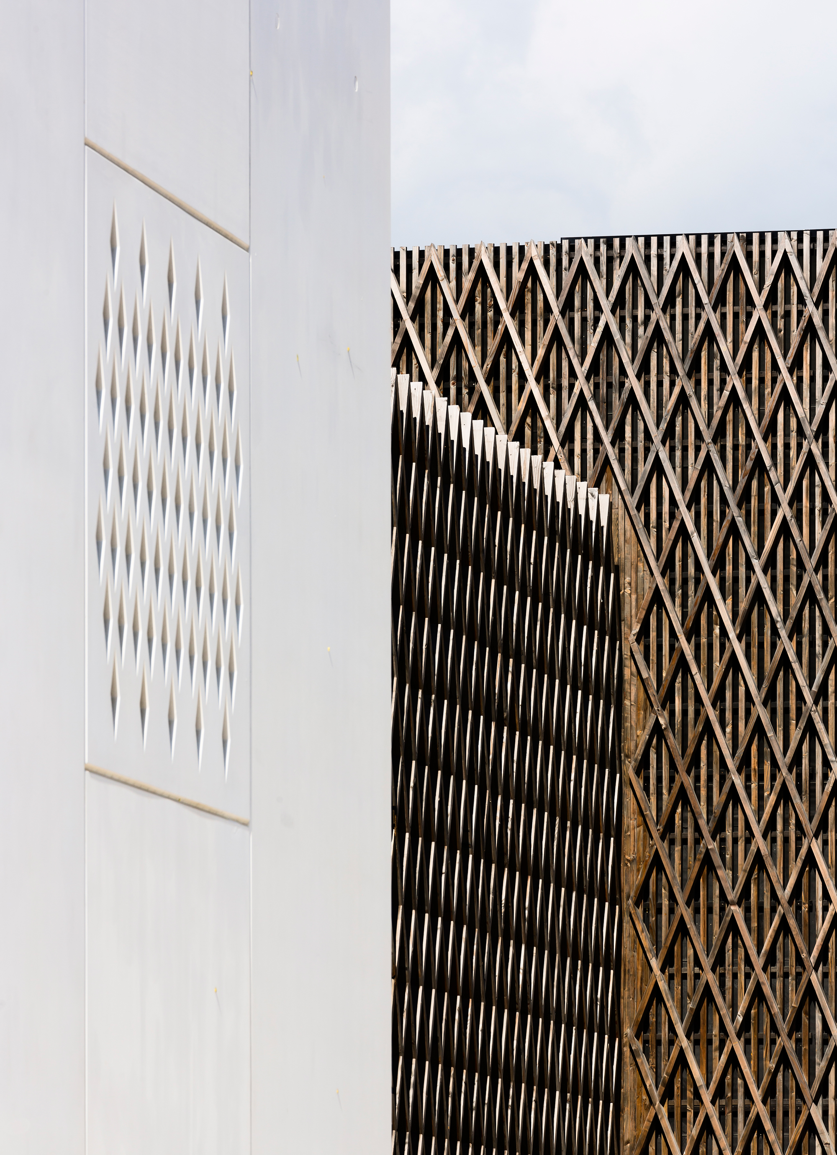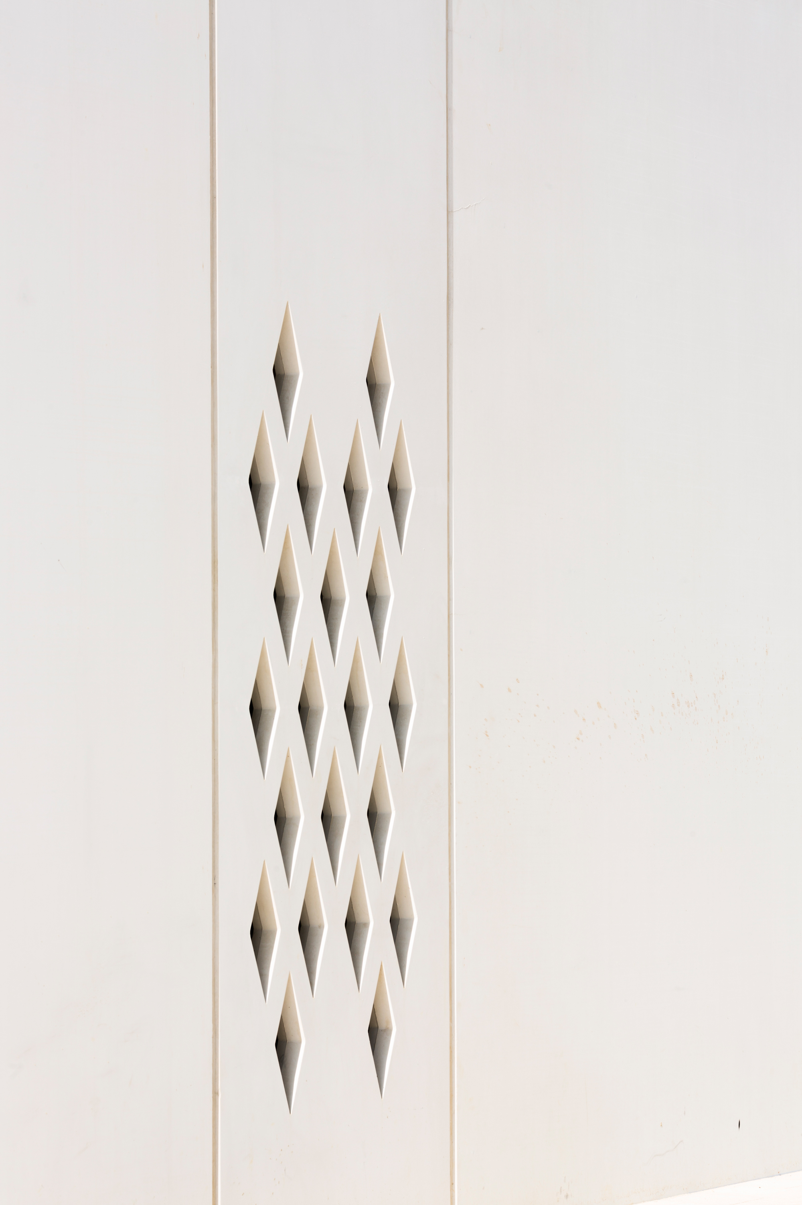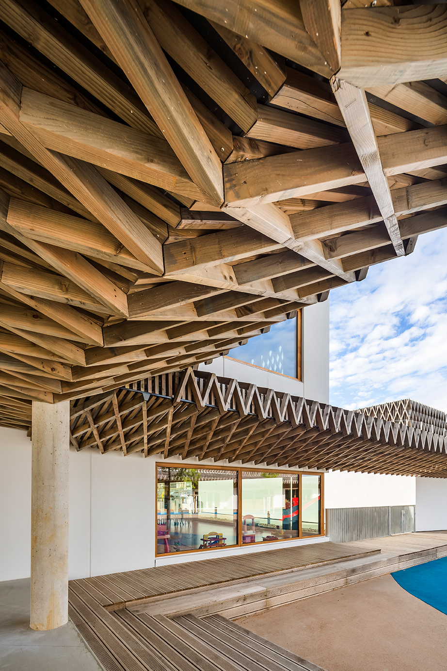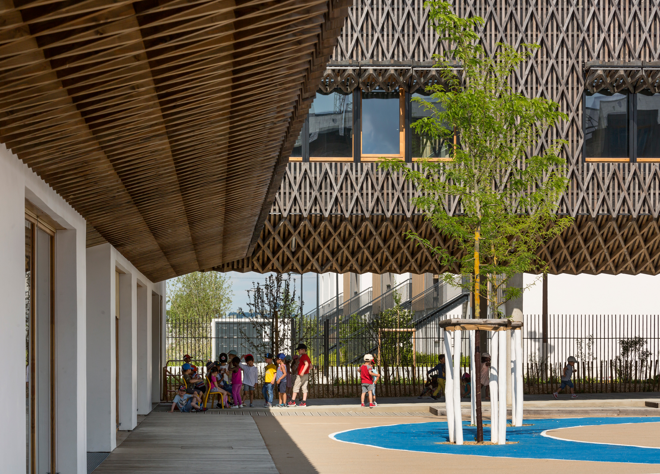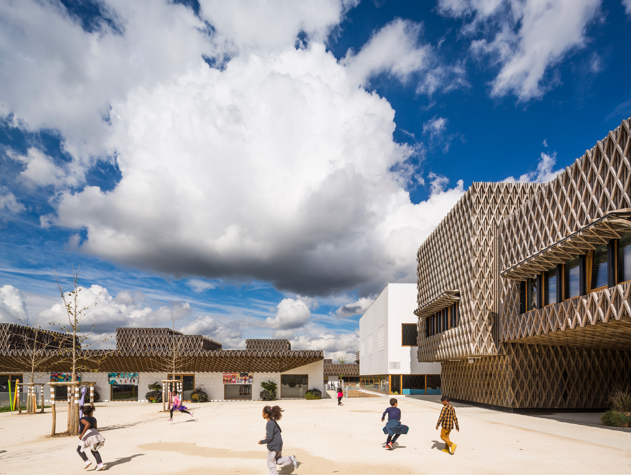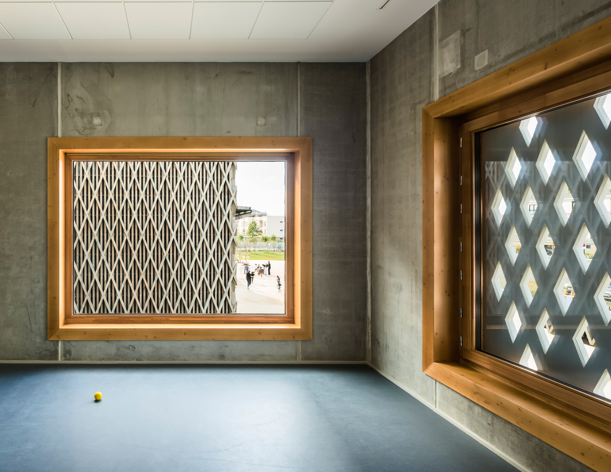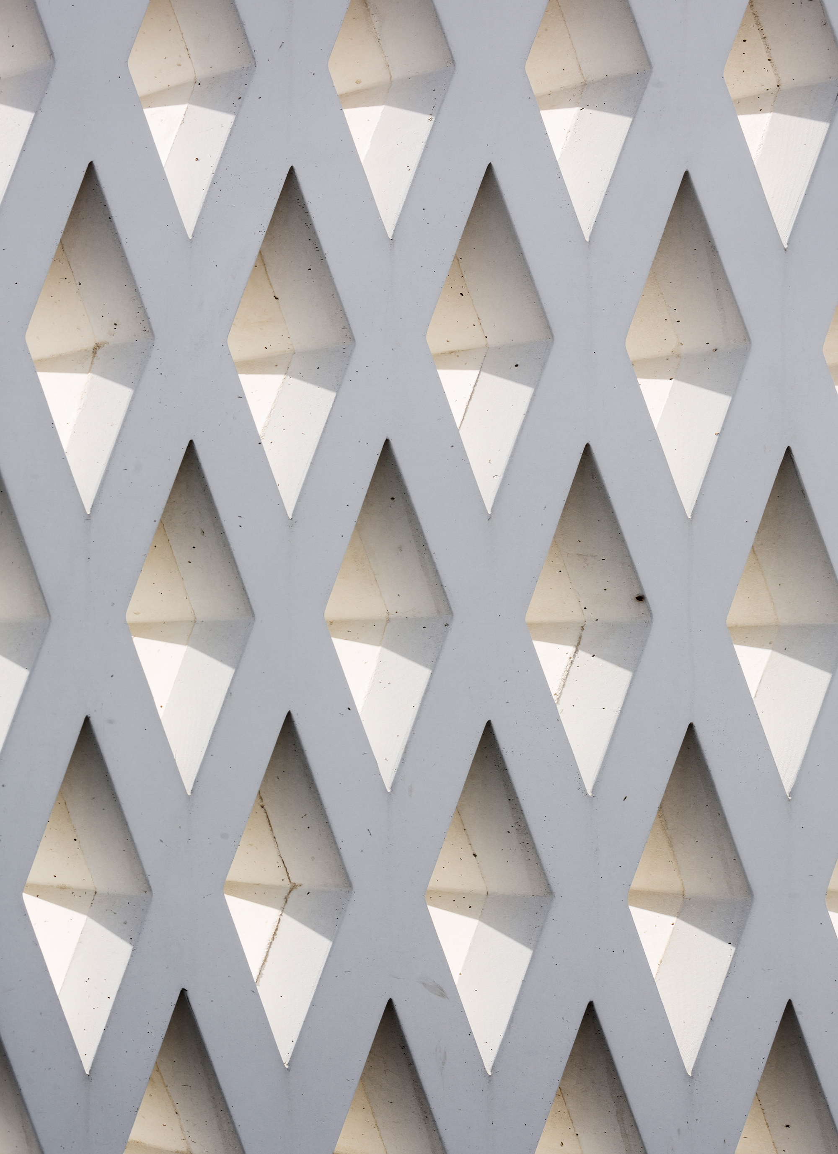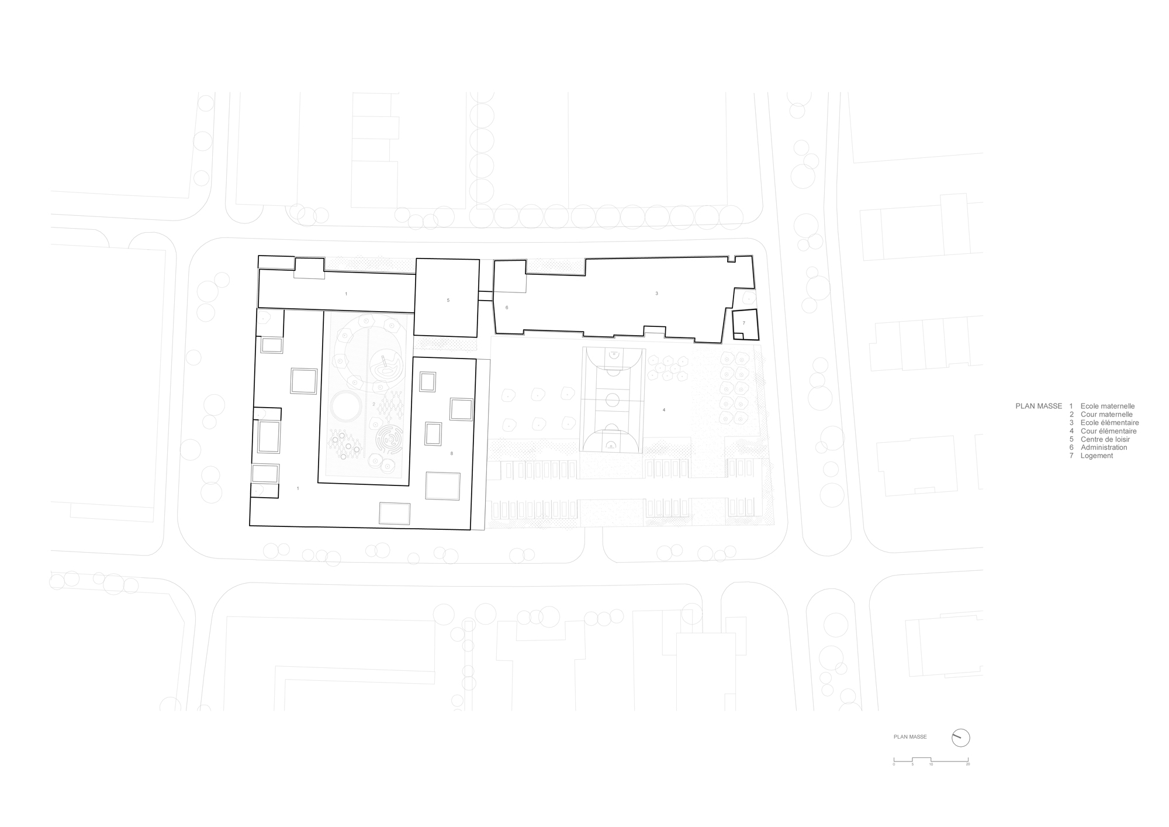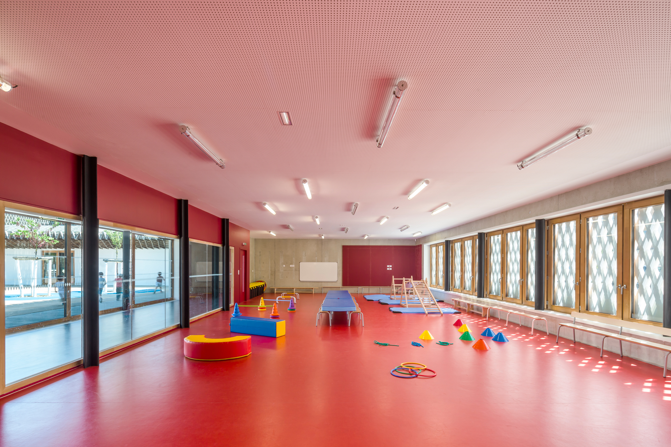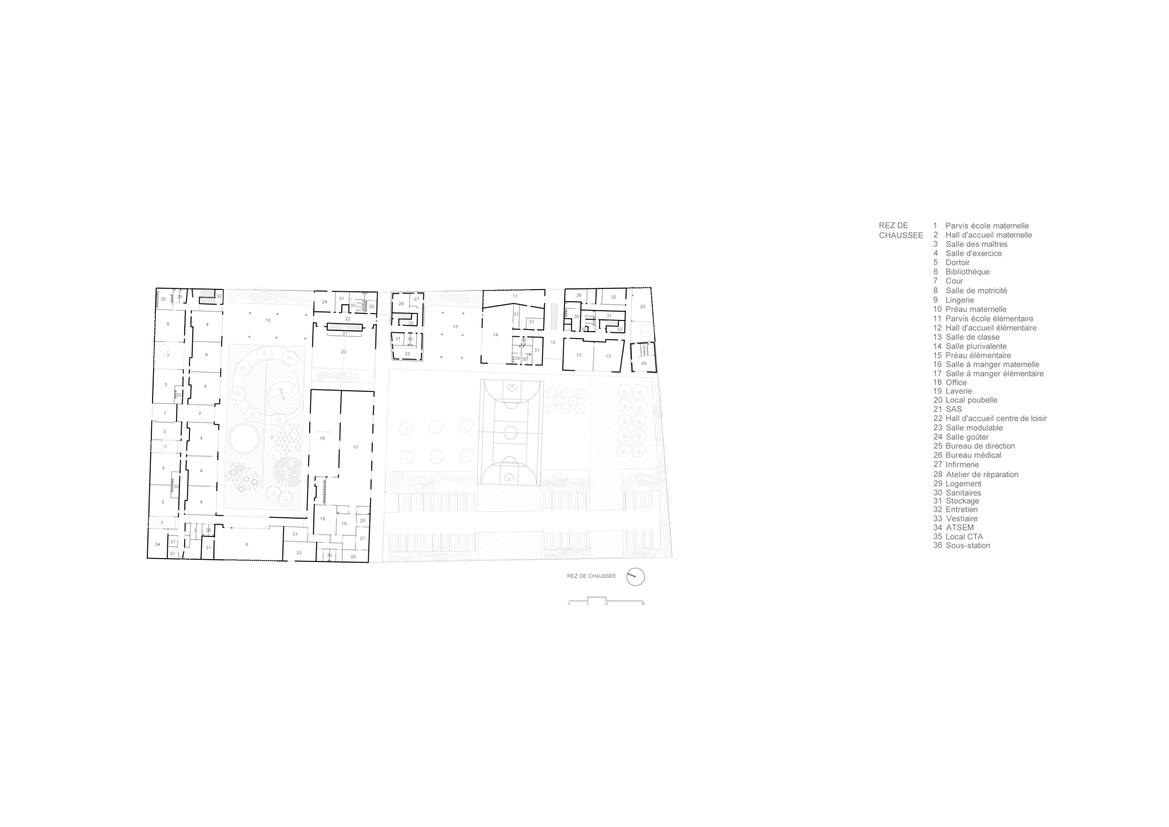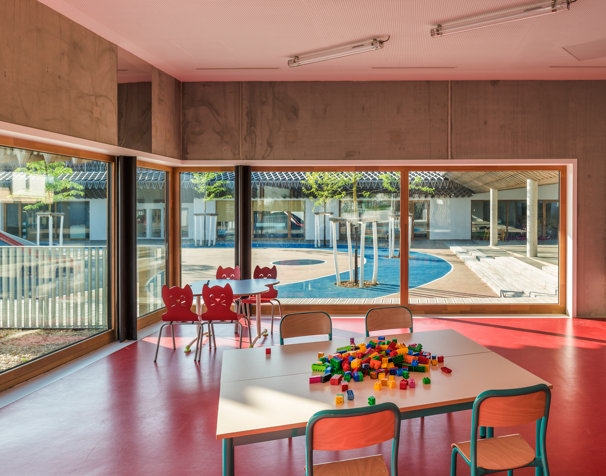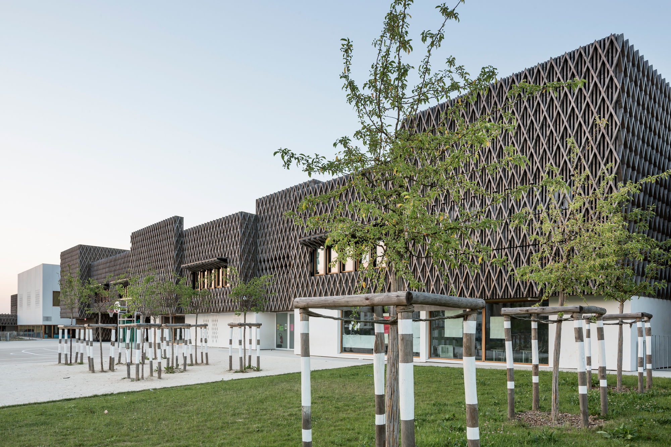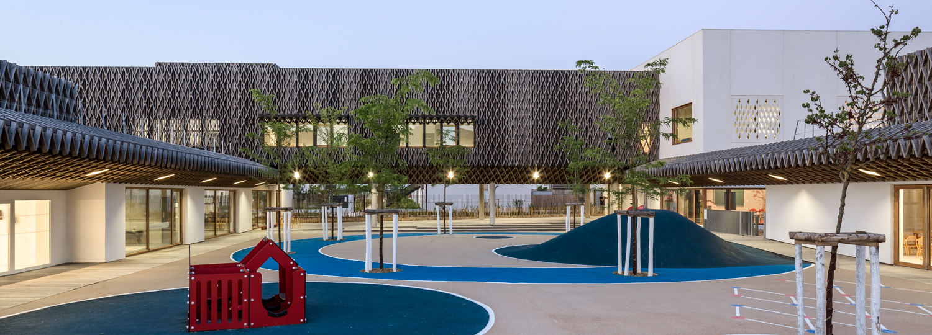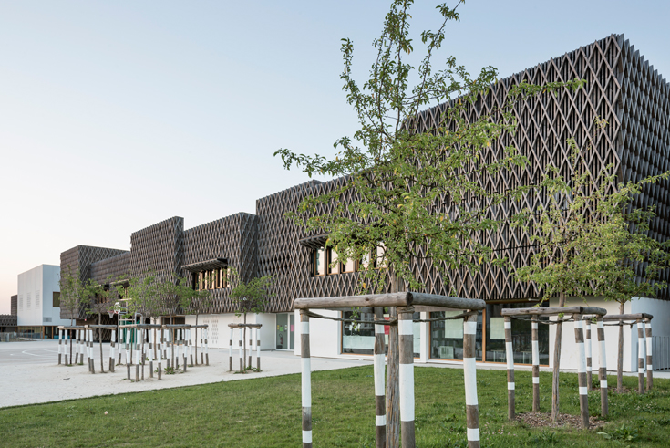Cyclopean Wooden Slats: School Centre in Montévrain

Photo: Luc Boegly
The area surrounding the Disneyland amusement park east of Paris can be seen as a drawing-board landscape. Here, the Route départementale 344 describes a perfect circle with a diameter of around 3 kilometres which encompasses Disneyland, its parking lots, the hotel resort and a shopping centre.
Just outside the circle, on its west side, the community of Montévrain is sprouting one new residential district after another. The city of 10,000 is also looking after the required educational infrastructure in a timely fashion. Before the ground was broken for the surrounding apartment houses, the planning for the new Louis de Vion school centre had already begun. The school comprises a day-care centre and elementary school and can accommodate 500 children. Furthermore, the building complex is home to a leisure centre for 150 children, two school cafeterias and an apartment for the concierge.
The school centre can be reached from the east via a quiet residential street, where it forms a sort of two-storey ridge. To the west there are the recreation yards: the one belonging to the elementary school has a more open design; the day-care centre’s yard is framed on the other three sides by single-storey wings. When visitors approach from the north, they are met with a particularly memorable picture of the new complex. Cubes of various heights, clad with diagonal slatwork of grey-varnished, heavy square timbers, jut above the largely windowless walls of the ground floor. This same wood cladding is repeated on the yard-facing façade of the buildings and covers closed wall surfaces, roof constructions and canopies. It forms folding shutters in front of the rows of windows on the upper storeys. Only the cube of the leisure centre located at the centre of the complex provides an entirely wood-free contrast in white concrete. Here, the architects have taken up the diagonal grid in the form of cemented mashrabiyas on the windows.
The entry halls of the two schools are also somewhat eclectic. These spaces feature barrel vaulting of white plasterboard. The Groupe Scolaire Louis de Vion is the first school building in the region of Île-de-France to fulfil passive-energy requirements.
Just outside the circle, on its west side, the community of Montévrain is sprouting one new residential district after another. The city of 10,000 is also looking after the required educational infrastructure in a timely fashion. Before the ground was broken for the surrounding apartment houses, the planning for the new Louis de Vion school centre had already begun. The school comprises a day-care centre and elementary school and can accommodate 500 children. Furthermore, the building complex is home to a leisure centre for 150 children, two school cafeterias and an apartment for the concierge.
The school centre can be reached from the east via a quiet residential street, where it forms a sort of two-storey ridge. To the west there are the recreation yards: the one belonging to the elementary school has a more open design; the day-care centre’s yard is framed on the other three sides by single-storey wings. When visitors approach from the north, they are met with a particularly memorable picture of the new complex. Cubes of various heights, clad with diagonal slatwork of grey-varnished, heavy square timbers, jut above the largely windowless walls of the ground floor. This same wood cladding is repeated on the yard-facing façade of the buildings and covers closed wall surfaces, roof constructions and canopies. It forms folding shutters in front of the rows of windows on the upper storeys. Only the cube of the leisure centre located at the centre of the complex provides an entirely wood-free contrast in white concrete. Here, the architects have taken up the diagonal grid in the form of cemented mashrabiyas on the windows.
The entry halls of the two schools are also somewhat eclectic. These spaces feature barrel vaulting of white plasterboard. The Groupe Scolaire Louis de Vion is the first school building in the region of Île-de-France to fulfil passive-energy requirements.
Further information:
Counsel of client (sustainability and ecology): Ingérop
Planning of structural framework: DVVD
TGA-planning: LBE
Cost-planning: 12 Eco
Acoustics: Altia
Landscape architecture: Atelier Roberta
Planning of structural framework: DVVD
TGA-planning: LBE
Cost-planning: 12 Eco
Acoustics: Altia
Landscape architecture: Atelier Roberta


