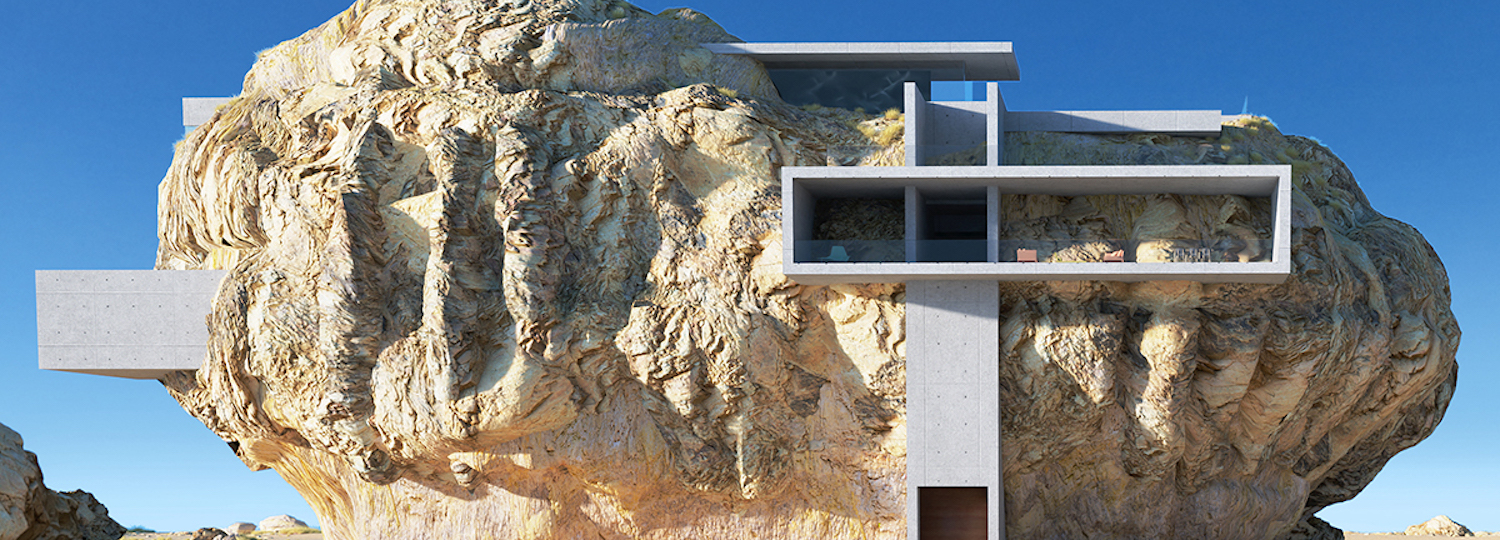Design for Saint Louis Art Museum completed

David Chipperfield Architects have completed the design for a $125 million expansion of the Saint Louis Art Museum, presented on 5 November 2007. The expansion will increase the Museum's galleries and public spaces, providing new exhibition space for the Museum’s comprehensive collection, and also for touring exhibitions.
The design creates an addition to the east and south of the original 1904 building by architect Cass Gilbert with a dark, polished concrete façade made using Missouri river aggregate. New galleries and public spaces are top-lit and have a number of floor-to-ceiling windows, inviting and providing views from both inside and outside.
The design organically links the expansion to the current structure by connecting to existing primary circulation axes. It features a new central staircase to more clearly connect the main level to a new, lower level public concourse serving an expanded café and the existing museum shop and auditorium. A new restaurant will overlook Forest Park to the north. All existing Museum surface parking will be relocated to a 300-space, three-level, below-grade parking garage. The project also includes a new restaurant and a new fully accessible front entrance.
The Museum expects to break ground on the expansion project in late 2008, with completion anticipated in 2011.
The Saint Louis Art Museum is one of the leading art museums in the US, housing more than 30,000 works of art. Its collections include works of exceptional quality from virtually every culture and time period. Its Beaux-Arts-style historic home in Forest Park was designed for the 1904 World’s Fair by architect Cass Gilbert.
The design creates an addition to the east and south of the original 1904 building by architect Cass Gilbert with a dark, polished concrete façade made using Missouri river aggregate. New galleries and public spaces are top-lit and have a number of floor-to-ceiling windows, inviting and providing views from both inside and outside.
The design organically links the expansion to the current structure by connecting to existing primary circulation axes. It features a new central staircase to more clearly connect the main level to a new, lower level public concourse serving an expanded café and the existing museum shop and auditorium. A new restaurant will overlook Forest Park to the north. All existing Museum surface parking will be relocated to a 300-space, three-level, below-grade parking garage. The project also includes a new restaurant and a new fully accessible front entrance.
The Museum expects to break ground on the expansion project in late 2008, with completion anticipated in 2011.
The Saint Louis Art Museum is one of the leading art museums in the US, housing more than 30,000 works of art. Its collections include works of exceptional quality from virtually every culture and time period. Its Beaux-Arts-style historic home in Forest Park was designed for the 1904 World’s Fair by architect Cass Gilbert.
