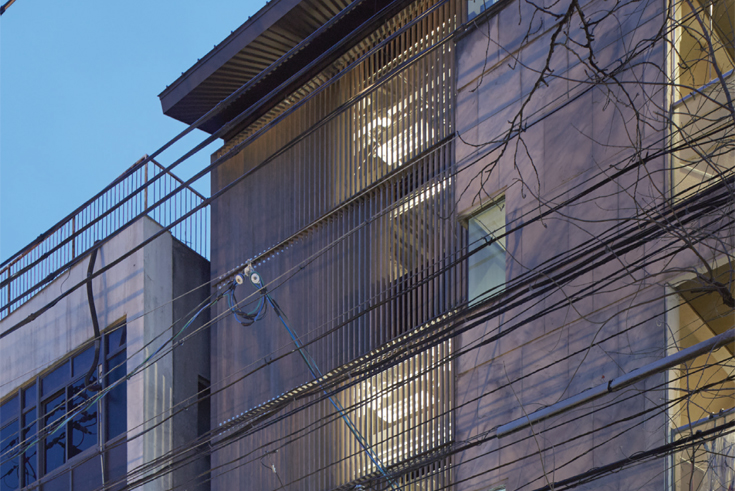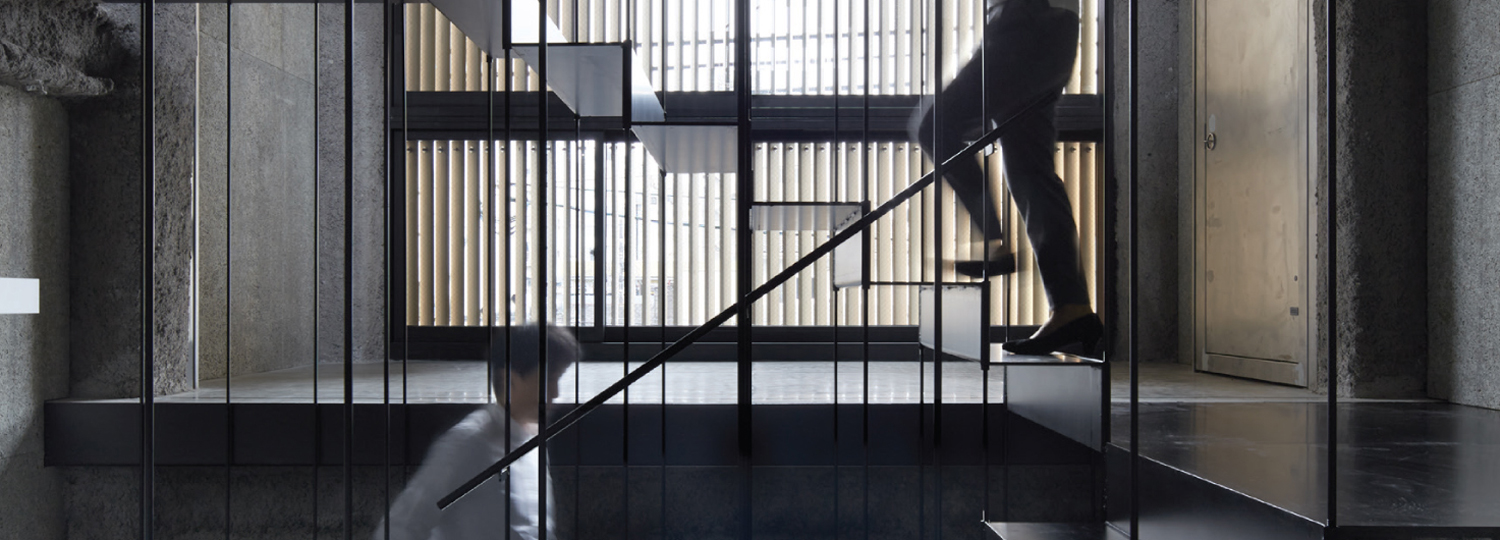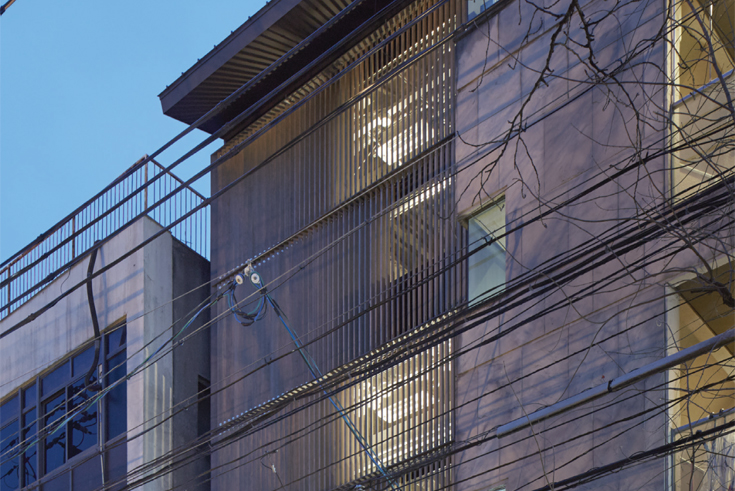DETAIL Special Prize inside 2016: K8, Kyoto, Japan – Florian Busch Architects, Tokyo

Photo: Sohei Oya, Tokyo
Florian Busch Architects write about their project:
Until some time ago, there were 12 bars spread over three 2-storey houses on this 50 sqm plot adjacent to one of Kyoto's most intricate network of night alleys, Pontocho, where a vibrant and surprising mixture of bars, brothels, inns, dwellings, shops unfolds to its visitors as a horizontal labyrinth. Located just behind Pontocho, K8, a small building housing a bar and a gallery, is the translation of that experience into the vertical: one continuous space stretching over eight levels.
The evening evolves as a gradually changing course of events, from aperitif on ground level to digestif on the top floor. As a homogeneous yet continuously changing surface, the façade creates an ambiguity often found in Kyoto’s architecture. Hundreds of wooden louvers evoke a sense of motion, as if the building itself were continuously engaging with its environment. From outside, the building’s interior is more concealed than revealed: Facing the building, one is left without a precise answer to the number of floors or the depth of the building. Towards the sides, the louvers are rotated to a degree that they almost appear to be a solid, albeit nuanced, wall. Varying degrees of transparency give subtle hints about the inside.
Further information
Employees:
Sachiko Miyazaki, Suguru Takahashi, Tomotaka Yamano
Partners/Planners:
OAK structural engineers: Masato Araya, Tomonori Kawata
Photographer:
Sohei Oya, Tokyo
Employees:
Sachiko Miyazaki, Suguru Takahashi, Tomotaka Yamano
Partners/Planners:
OAK structural engineers: Masato Araya, Tomonori Kawata
Photographer:
Sohei Oya, Tokyo

