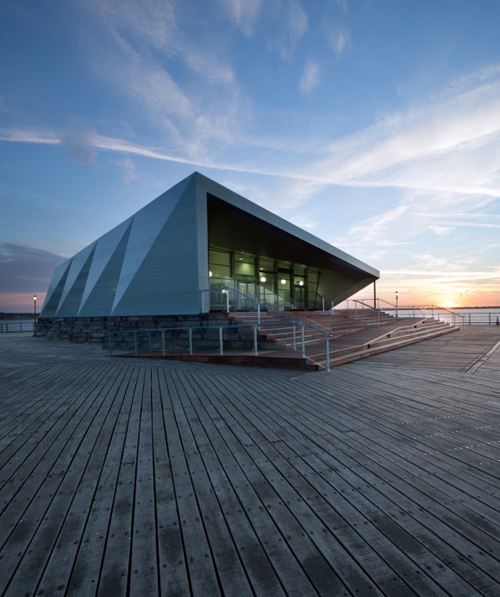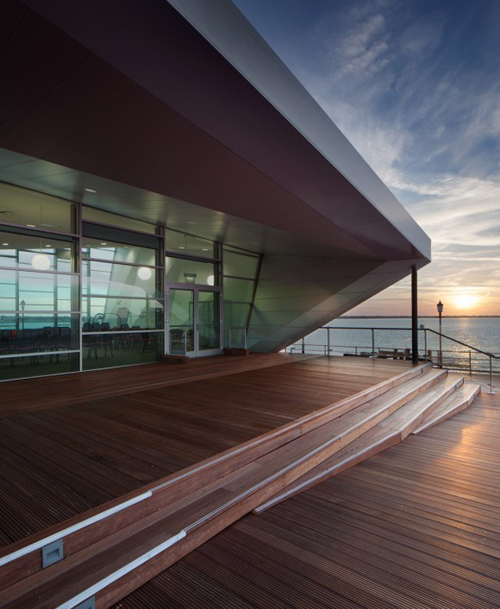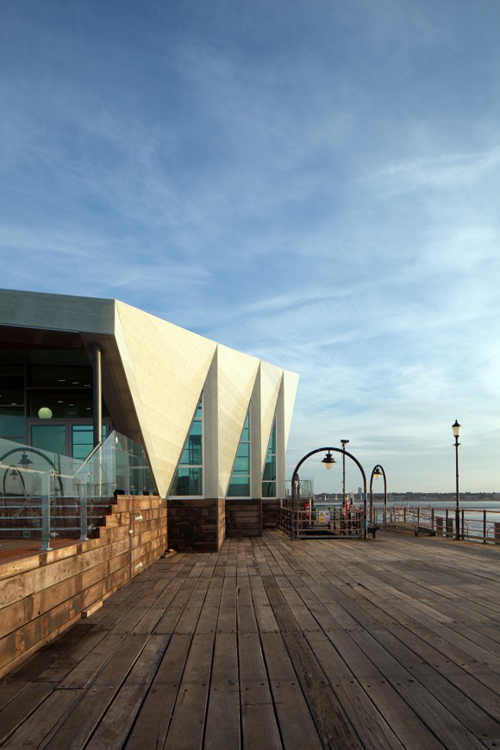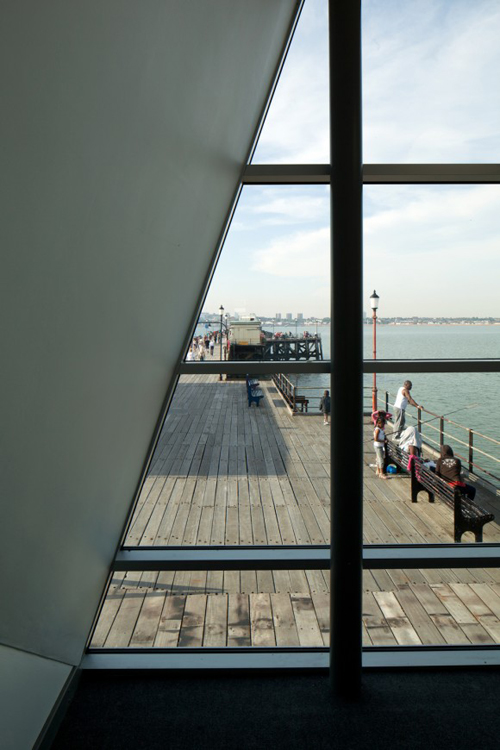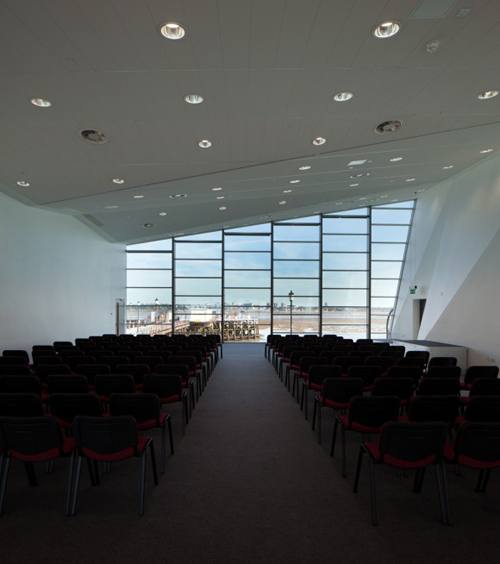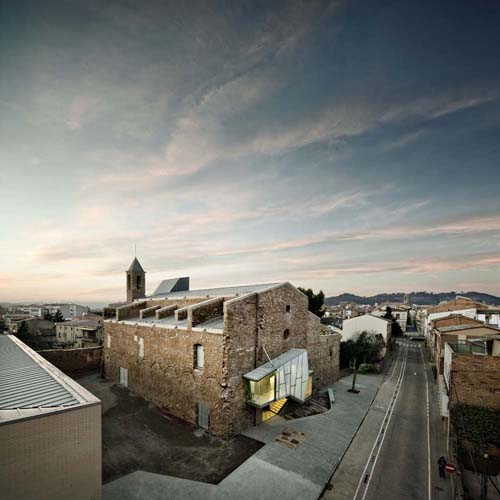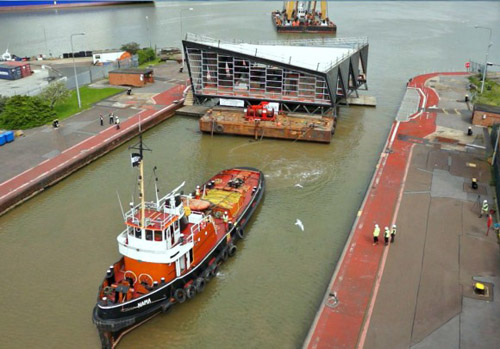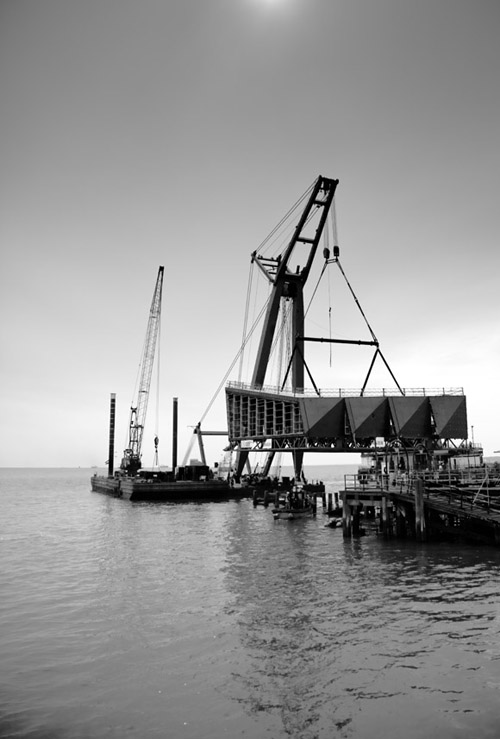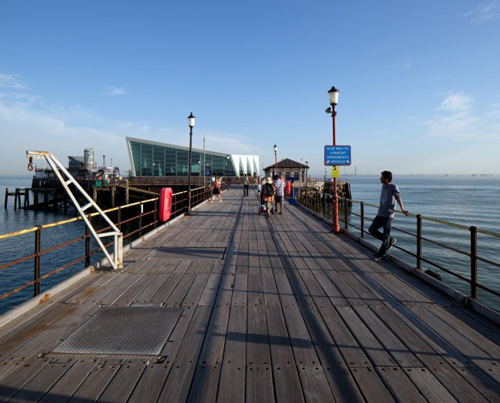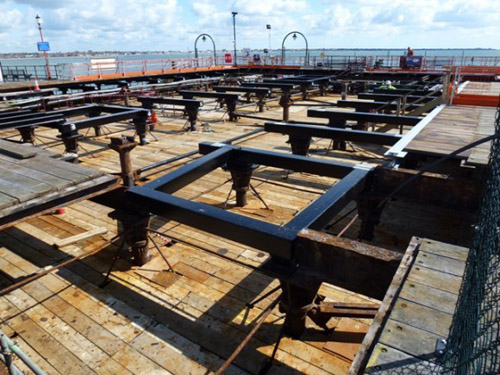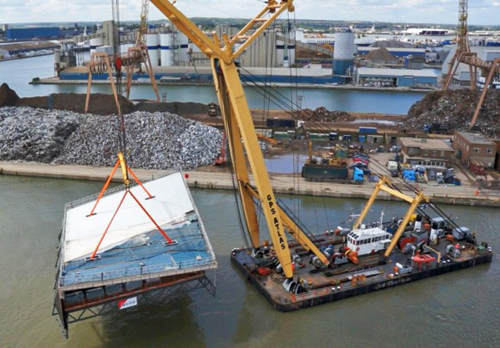Dropped in: Cultural centre, Southend pier, UK by White Arkitekter and Sprunt.
Southend, in the UK, is a seaside resort that thrived by providing inexpensive holidays to London's industrial workers. When those workers started going to Spain for their holidays in the late 1960s and early 1970s, Southend, and countless resorts like it, declined steeply.
More recently however, there has been a reinvention and consequent renaissance of the English seaside resort. The drive has generally been to take the resorts more upmarket and in particular to introduce more sophisticated cultural activities such as art galleries and art related venues to revitalize the town and to attract new visitors.
It is in this context that we introduce this cultural Centre designed by White Arkitekter and Sprunt, located on the end of Southend Pier, the worlds longest and still the town's claim to fame! The building is now open to the public.
The building programme is relatively simple and contains a large multi-function events space with a café and terrace that looks out to sea.
The roof is described as a twisting hyperbolic paraboloid which gives slanting walls and a dynamic feel to the overall form. The structure is steel with a light Glass Reinforced Plastic (GRC) cladding.
Because of the difficulties of building on the pier, the entire structure was fabricated off site at Tilbury docks, London's main working dock complex, and floated down the river Thames on a barge. Once in position, the building was craned into position.
Fabulous!

